Light Wood Floor and Concrete Floor Laundry Room Ideas
Refine by:
Budget
Sort by:Popular Today
41 - 60 of 2,637 photos
Item 1 of 3

Example of a large mountain style u-shaped light wood floor laundry room design in Other with flat-panel cabinets and medium tone wood cabinets
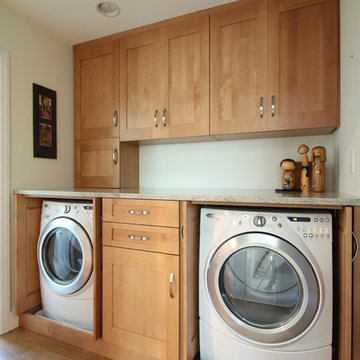
Laundry room - transitional light wood floor laundry room idea in DC Metro with shaker cabinets, white walls, a side-by-side washer/dryer and medium tone wood cabinets
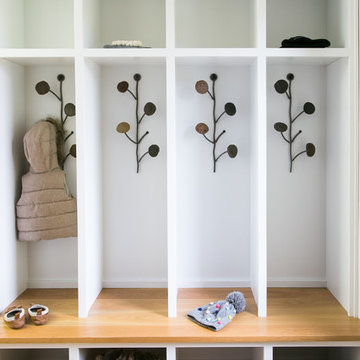
12 Stones Photography
Utility room - mid-sized contemporary galley light wood floor and brown floor utility room idea in Cleveland with flat-panel cabinets, white cabinets and a side-by-side washer/dryer
Utility room - mid-sized contemporary galley light wood floor and brown floor utility room idea in Cleveland with flat-panel cabinets, white cabinets and a side-by-side washer/dryer
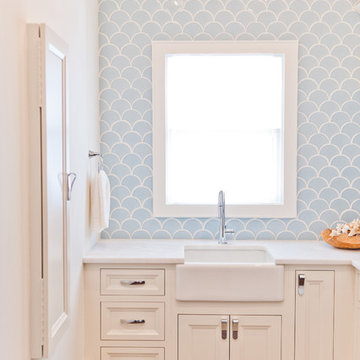
Example of a mid-sized beach style l-shaped light wood floor dedicated laundry room design in Jacksonville with a farmhouse sink, white cabinets, marble countertops, white walls, a stacked washer/dryer and recessed-panel cabinets
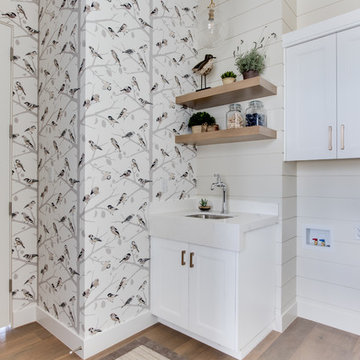
Interior Designer: Simons Design Studio
Builder: Magleby Construction
Photography: Allison Niccum
Utility room - cottage single-wall light wood floor and beige floor utility room idea in Salt Lake City with multicolored walls, an undermount sink, shaker cabinets, white cabinets, quartzite countertops, a side-by-side washer/dryer and white countertops
Utility room - cottage single-wall light wood floor and beige floor utility room idea in Salt Lake City with multicolored walls, an undermount sink, shaker cabinets, white cabinets, quartzite countertops, a side-by-side washer/dryer and white countertops
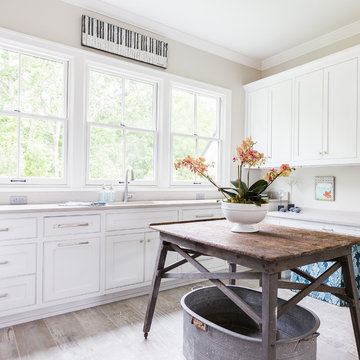
Room Details:
Design by Castle Homes
•The thrill of aged boards, for contemporary interiors, Italgraniti GroupScrapwood porcelain tile floors
•Countertops are a beautiful soft fusion of light gray and white features in Caeserstone Classico Clamshell™
•Rustic wood worktable and vintage wash tub from area antique store•Built-in mud room bench with chevron wood planking by Hammer Design Inc.
Photo: Alyssa Rosenheck
Example of a trendy single-wall light wood floor and beige floor dedicated laundry room design in Los Angeles with flat-panel cabinets, white cabinets, white walls, a side-by-side washer/dryer and white countertops
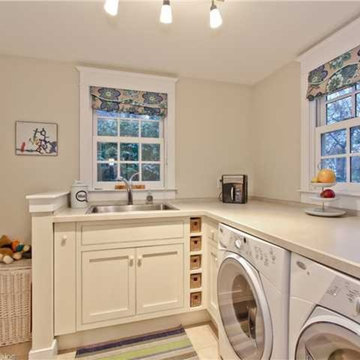
Inspiration for a small farmhouse l-shaped light wood floor dedicated laundry room remodel in New York with a drop-in sink, flat-panel cabinets, white cabinets, laminate countertops, a side-by-side washer/dryer and beige walls
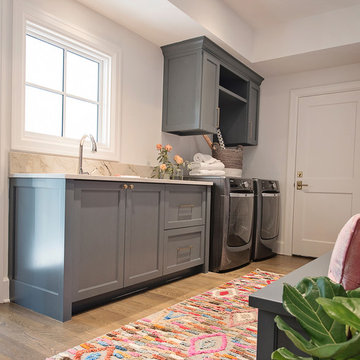
The perfect place to actually enjoy doing laundry!
Inspiration for a large eclectic l-shaped light wood floor and brown floor utility room remodel in Austin with recessed-panel cabinets, gray cabinets, white walls and a side-by-side washer/dryer
Inspiration for a large eclectic l-shaped light wood floor and brown floor utility room remodel in Austin with recessed-panel cabinets, gray cabinets, white walls and a side-by-side washer/dryer
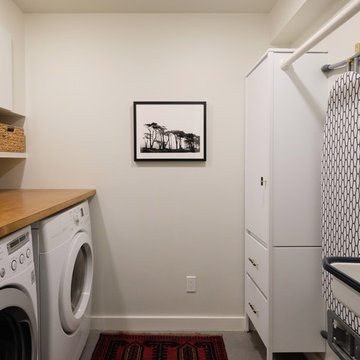
Photography & Styling: Sarah E Owen https://sarahowenstudio.com/
Inspiration for a mid-sized contemporary galley concrete floor and gray floor dedicated laundry room remodel in San Francisco with a farmhouse sink, flat-panel cabinets, white cabinets, wood countertops, white walls and a side-by-side washer/dryer
Inspiration for a mid-sized contemporary galley concrete floor and gray floor dedicated laundry room remodel in San Francisco with a farmhouse sink, flat-panel cabinets, white cabinets, wood countertops, white walls and a side-by-side washer/dryer
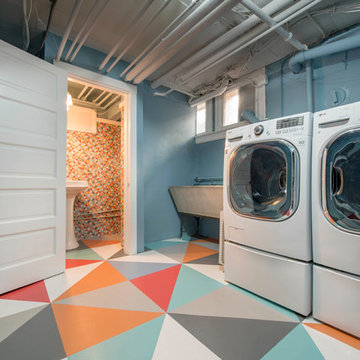
Brad Nicol Photography
Inspiration for a large contemporary concrete floor dedicated laundry room remodel in Denver with a farmhouse sink, blue walls and a side-by-side washer/dryer
Inspiration for a large contemporary concrete floor dedicated laundry room remodel in Denver with a farmhouse sink, blue walls and a side-by-side washer/dryer
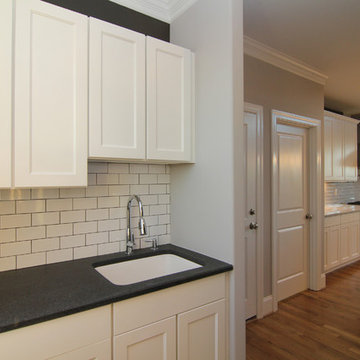
This laundry room is doorless - completely open to the kitchen on one side and a hallway on the other end.
Utility room - small contemporary light wood floor utility room idea in Raleigh with a single-bowl sink, recessed-panel cabinets, white cabinets, granite countertops, gray walls and a side-by-side washer/dryer
Utility room - small contemporary light wood floor utility room idea in Raleigh with a single-bowl sink, recessed-panel cabinets, white cabinets, granite countertops, gray walls and a side-by-side washer/dryer
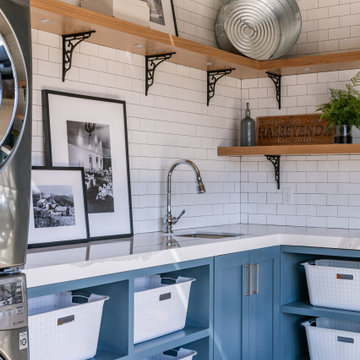
Example of a large mountain style u-shaped light wood floor laundry room design in Other with flat-panel cabinets and medium tone wood cabinets

A laundry room is housed behind these sliding barn doors in the upstairs hallway in this near-net-zero custom built home built by Meadowlark Design + Build in Ann Arbor, Michigan. Architect: Architectural Resource, Photography: Joshua Caldwell
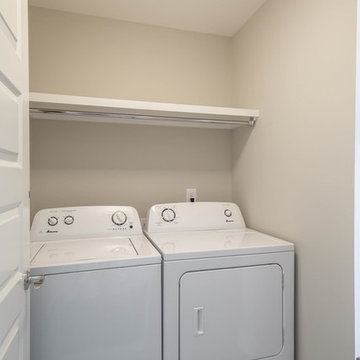
Example of a small single-wall light wood floor laundry closet design in Nashville with beige walls and a side-by-side washer/dryer
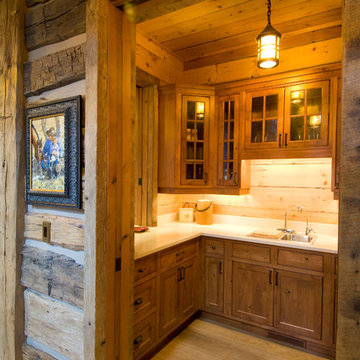
Scott Amundson Photography
Example of a mountain style light wood floor dedicated laundry room design in Minneapolis with a double-bowl sink, recessed-panel cabinets, medium tone wood cabinets and beige walls
Example of a mountain style light wood floor dedicated laundry room design in Minneapolis with a double-bowl sink, recessed-panel cabinets, medium tone wood cabinets and beige walls
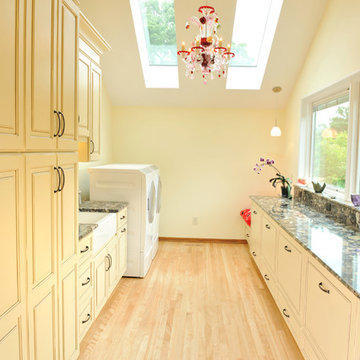
Photography: Paul Gates
Dedicated laundry room - large eclectic galley light wood floor dedicated laundry room idea in Other with a farmhouse sink, raised-panel cabinets, yellow cabinets, granite countertops, yellow walls and a side-by-side washer/dryer
Dedicated laundry room - large eclectic galley light wood floor dedicated laundry room idea in Other with a farmhouse sink, raised-panel cabinets, yellow cabinets, granite countertops, yellow walls and a side-by-side washer/dryer
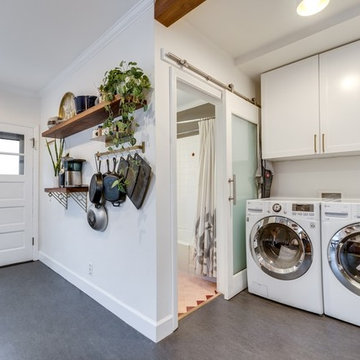
White Shaker Doors by Scherr's on IKEA cabinets,
Walnut Shelves
Inspiration for a small modern single-wall concrete floor and gray floor utility room remodel in Portland with shaker cabinets, white cabinets, white walls and a side-by-side washer/dryer
Inspiration for a small modern single-wall concrete floor and gray floor utility room remodel in Portland with shaker cabinets, white cabinets, white walls and a side-by-side washer/dryer
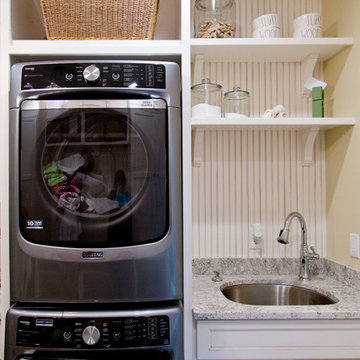
Nichole Kennelly Photography
Utility room - mid-sized transitional single-wall light wood floor utility room idea in St Louis with a drop-in sink, recessed-panel cabinets, white cabinets, granite countertops, yellow walls and a stacked washer/dryer
Utility room - mid-sized transitional single-wall light wood floor utility room idea in St Louis with a drop-in sink, recessed-panel cabinets, white cabinets, granite countertops, yellow walls and a stacked washer/dryer
Light Wood Floor and Concrete Floor Laundry Room Ideas
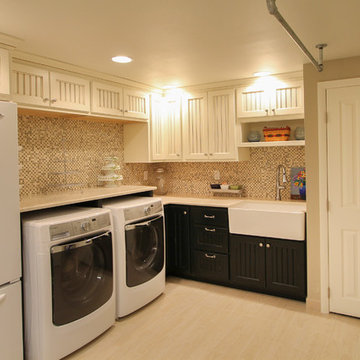
Jane Spencer
Example of a large transitional u-shaped light wood floor utility room design in Denver with a farmhouse sink, granite countertops, beige walls, a side-by-side washer/dryer, recessed-panel cabinets and white cabinets
Example of a large transitional u-shaped light wood floor utility room design in Denver with a farmhouse sink, granite countertops, beige walls, a side-by-side washer/dryer, recessed-panel cabinets and white cabinets
3





