Light Wood Floor and Gray Floor Laundry Room Ideas
Refine by:
Budget
Sort by:Popular Today
1 - 20 of 73 photos
Item 1 of 3

Photo: Meghan Bob Photography
Small minimalist galley light wood floor and gray floor dedicated laundry room photo in San Francisco with a drop-in sink, gray cabinets, quartz countertops, white walls, a side-by-side washer/dryer and gray countertops
Small minimalist galley light wood floor and gray floor dedicated laundry room photo in San Francisco with a drop-in sink, gray cabinets, quartz countertops, white walls, a side-by-side washer/dryer and gray countertops

Photo: Meghan Bob Photography
Small minimalist light wood floor and gray floor dedicated laundry room photo in San Francisco with gray cabinets, quartz countertops, white walls, a side-by-side washer/dryer, gray countertops and an undermount sink
Small minimalist light wood floor and gray floor dedicated laundry room photo in San Francisco with gray cabinets, quartz countertops, white walls, a side-by-side washer/dryer, gray countertops and an undermount sink
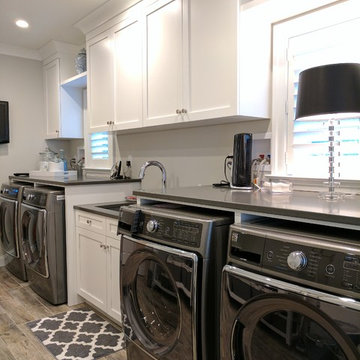
Inspiration for a large transitional galley gray floor and light wood floor dedicated laundry room remodel in Philadelphia with an undermount sink, recessed-panel cabinets, white cabinets, solid surface countertops, gray walls and a side-by-side washer/dryer
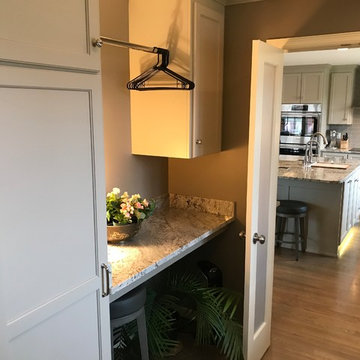
Gary Posselt
Enter the kitchen through the service room that now includes stock-pot/small appliance storage, cleaning closet, washer dryer and deep counters, deep sink. Below folding counter, open space left for package storage, step ladders, etc.
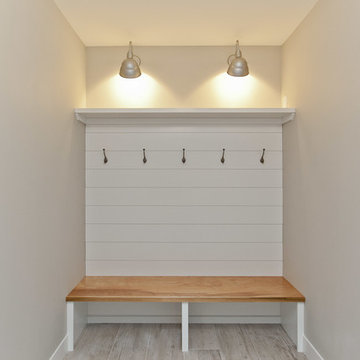
Corridor Home Photos - Brian Hall
Example of a large transitional light wood floor and gray floor utility room design in Cedar Rapids with gray walls
Example of a large transitional light wood floor and gray floor utility room design in Cedar Rapids with gray walls
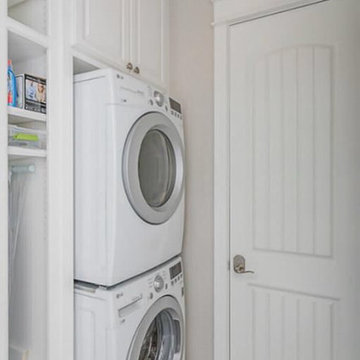
Dedicated laundry room - mid-sized coastal single-wall light wood floor and gray floor dedicated laundry room idea in Austin with raised-panel cabinets, white cabinets, gray walls and a stacked washer/dryer
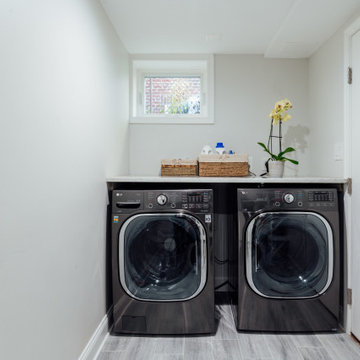
The owners wanted to add space to their DC home by utilizing the existing dark, wet basement. We were able to create a light, bright space for their growing family. Behind the walls we updated the plumbing, insulation and waterproofed the basement. You can see the beautifully finished space is multi-functional with a play area, TV viewing, new spacious bath and laundry room - the perfect space for a growing family.
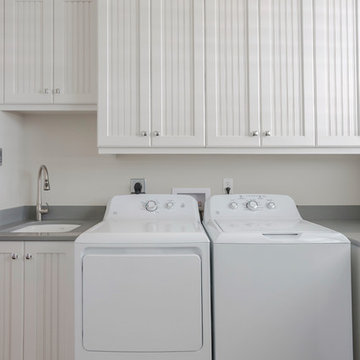
Inspiration for a coastal light wood floor and gray floor laundry room remodel in Tampa with an undermount sink, beaded inset cabinets, white cabinets, marble countertops, beige walls, a side-by-side washer/dryer and gray countertops
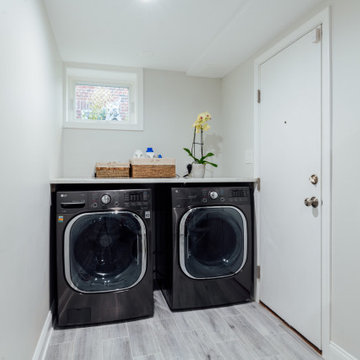
The owners wanted to add space to their DC home by utilizing the existing dark, wet basement. We were able to create a light, bright space for their growing family. Behind the walls we updated the plumbing, insulation and waterproofed the basement. You can see the beautifully finished space is multi-functional with a play area, TV viewing, new spacious bath and laundry room - the perfect space for a growing family.
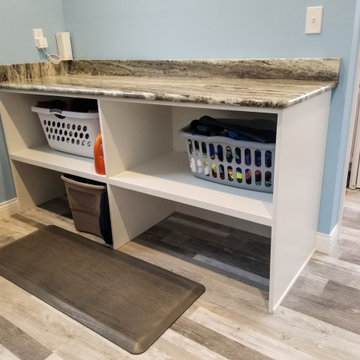
Mid-sized trendy galley light wood floor and gray floor utility room photo in Cleveland with an undermount sink, recessed-panel cabinets, white cabinets, granite countertops, blue walls, a side-by-side washer/dryer and multicolored countertops
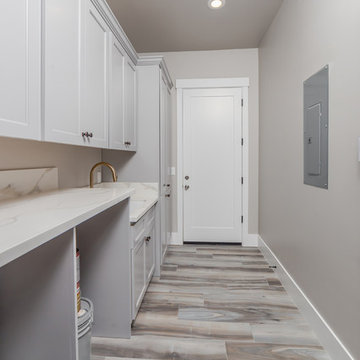
Example of a large trendy single-wall light wood floor and gray floor dedicated laundry room design in Sacramento with an integrated sink, flat-panel cabinets, gray cabinets, marble countertops, gray walls, an integrated washer/dryer and gray countertops
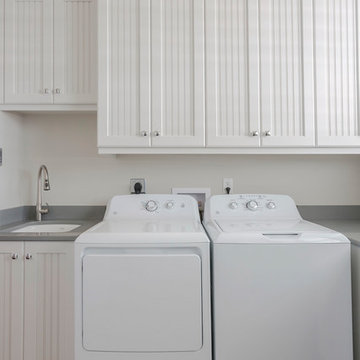
Example of a small beach style gray floor and light wood floor laundry room design in Tampa with an undermount sink, beaded inset cabinets, white cabinets, marble countertops, white walls, a side-by-side washer/dryer and gray countertops
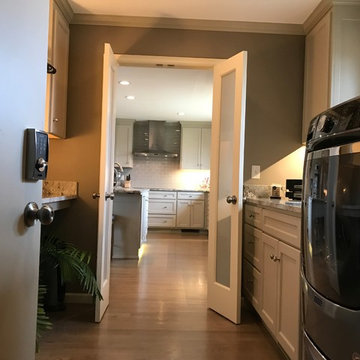
Gary Posselt
Looking into the kitchen from the laundry/service room.
Inspiration for a large transitional galley light wood floor and gray floor utility room remodel in Other with an undermount sink, shaker cabinets, gray cabinets, granite countertops, a side-by-side washer/dryer and gray walls
Inspiration for a large transitional galley light wood floor and gray floor utility room remodel in Other with an undermount sink, shaker cabinets, gray cabinets, granite countertops, a side-by-side washer/dryer and gray walls

Mud Room with dark gray bench and charging station. Barn door with an X to close to keep messes behind close doors.
Inspiration for a mid-sized timeless single-wall light wood floor and gray floor utility room remodel in San Francisco with shaker cabinets, gray cabinets, wood countertops, gray backsplash, wood backsplash, gray walls, a concealed washer/dryer and gray countertops
Inspiration for a mid-sized timeless single-wall light wood floor and gray floor utility room remodel in San Francisco with shaker cabinets, gray cabinets, wood countertops, gray backsplash, wood backsplash, gray walls, a concealed washer/dryer and gray countertops
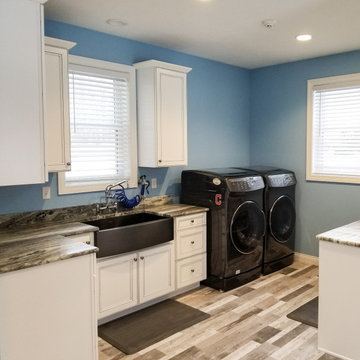
Example of a mid-sized trendy galley light wood floor and gray floor utility room design in Cleveland with an undermount sink, recessed-panel cabinets, white cabinets, granite countertops, blue walls, a side-by-side washer/dryer and multicolored countertops
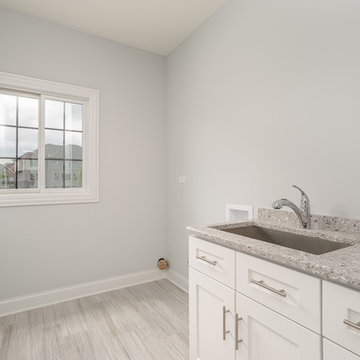
Inspiration for a mid-sized transitional single-wall light wood floor and gray floor dedicated laundry room remodel in Chicago with an undermount sink, recessed-panel cabinets, white cabinets, terrazzo countertops, gray walls, a side-by-side washer/dryer and gray countertops
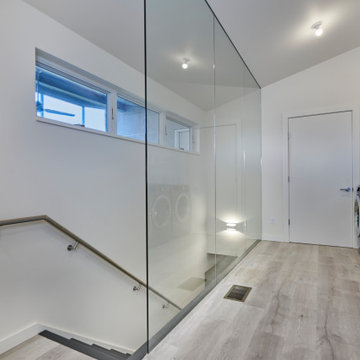
Mud room and laundry space featuring a floor-to-ceiling glass wall.
Utility room - large contemporary single-wall light wood floor and gray floor utility room idea in Boston with flat-panel cabinets, white cabinets, solid surface countertops, white walls, a side-by-side washer/dryer and white countertops
Utility room - large contemporary single-wall light wood floor and gray floor utility room idea in Boston with flat-panel cabinets, white cabinets, solid surface countertops, white walls, a side-by-side washer/dryer and white countertops
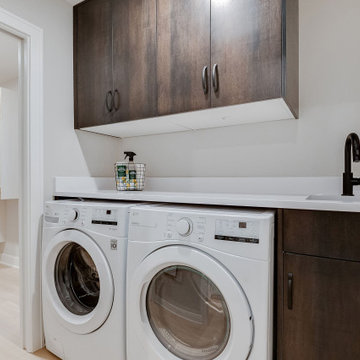
Small single-wall light wood floor and gray floor dedicated laundry room photo in Minneapolis with an undermount sink, flat-panel cabinets, dark wood cabinets, quartz countertops, white walls, a side-by-side washer/dryer and white countertops
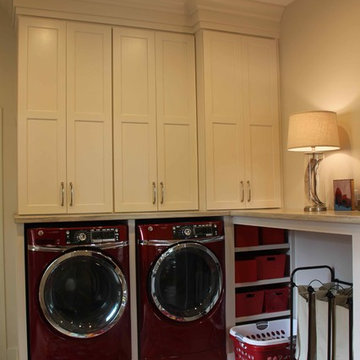
White skater style cabinets, with a built in washer and dryer space.
Inspiration for a transitional single-wall light wood floor and gray floor laundry room remodel in Cedar Rapids with shaker cabinets, white cabinets, marble countertops, gray walls, a side-by-side washer/dryer and gray countertops
Inspiration for a transitional single-wall light wood floor and gray floor laundry room remodel in Cedar Rapids with shaker cabinets, white cabinets, marble countertops, gray walls, a side-by-side washer/dryer and gray countertops
Light Wood Floor and Gray Floor Laundry Room Ideas
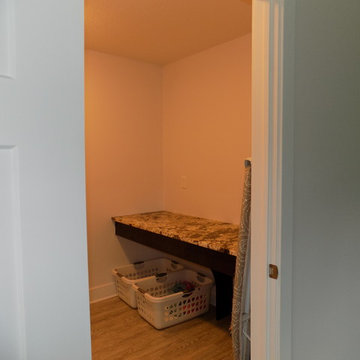
Inspiration for a large farmhouse u-shaped light wood floor and gray floor laundry room remodel in Columbus with granite countertops, white walls and a side-by-side washer/dryer
1





