Light Wood Floor and Porcelain Tile Powder Room Ideas
Refine by:
Budget
Sort by:Popular Today
21 - 40 of 10,239 photos
Item 1 of 3

Photo by Emily Kennedy Photo
Powder room - small cottage light wood floor and beige floor powder room idea in Chicago with open cabinets, dark wood cabinets, a two-piece toilet, white walls, a vessel sink, wood countertops and brown countertops
Powder room - small cottage light wood floor and beige floor powder room idea in Chicago with open cabinets, dark wood cabinets, a two-piece toilet, white walls, a vessel sink, wood countertops and brown countertops

Photographer: Ryan Gamma
Example of a mid-sized minimalist white tile and mosaic tile porcelain tile and white floor powder room design in Tampa with flat-panel cabinets, dark wood cabinets, a two-piece toilet, white walls, a vessel sink, quartz countertops and white countertops
Example of a mid-sized minimalist white tile and mosaic tile porcelain tile and white floor powder room design in Tampa with flat-panel cabinets, dark wood cabinets, a two-piece toilet, white walls, a vessel sink, quartz countertops and white countertops

Powder Room
Powder room - mid-sized modern gray tile, white tile and porcelain tile porcelain tile powder room idea in New York with purple walls, flat-panel cabinets, white cabinets, a one-piece toilet, an undermount sink and quartz countertops
Powder room - mid-sized modern gray tile, white tile and porcelain tile porcelain tile powder room idea in New York with purple walls, flat-panel cabinets, white cabinets, a one-piece toilet, an undermount sink and quartz countertops
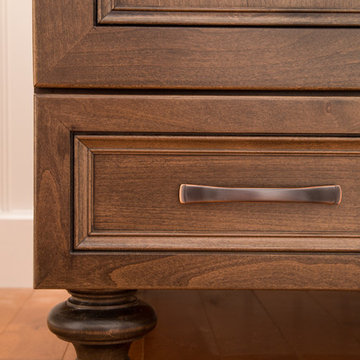
The Mouser vanity has furniture style turned legs.
Kyle J Caldwell Photography
Example of a transitional light wood floor powder room design in Boston with recessed-panel cabinets, medium tone wood cabinets, a one-piece toilet, blue walls and an undermount sink
Example of a transitional light wood floor powder room design in Boston with recessed-panel cabinets, medium tone wood cabinets, a one-piece toilet, blue walls and an undermount sink

Photography by Paul Rollins
Small trendy gray tile and porcelain tile porcelain tile and gray floor powder room photo in San Francisco with flat-panel cabinets, gray cabinets, an integrated sink, quartz countertops and gray walls
Small trendy gray tile and porcelain tile porcelain tile and gray floor powder room photo in San Francisco with flat-panel cabinets, gray cabinets, an integrated sink, quartz countertops and gray walls

Modern bathroom with paper recycled wallpaper, backlit semi-circle floating mirror, floating live-edge top and marble vessel sink.
Example of a mid-sized beach style light wood floor, beige floor and wallpaper powder room design in Miami with white cabinets, a two-piece toilet, gray walls, a vessel sink, wood countertops, brown countertops and a floating vanity
Example of a mid-sized beach style light wood floor, beige floor and wallpaper powder room design in Miami with white cabinets, a two-piece toilet, gray walls, a vessel sink, wood countertops, brown countertops and a floating vanity
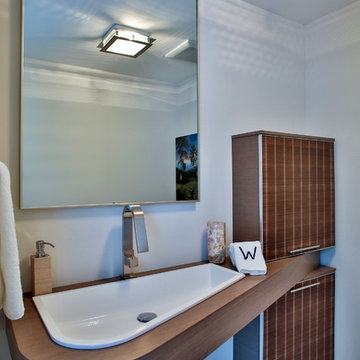
MIRIAM MOORE has a Bachelor of Fine Arts degree in Interior Design from Miami International University of Art and Design. She has been responsible for numerous residential and commercial projects and her work is featured in design publications with national circulation. Before turning her attention to interior design, Miriam worked for many years in the fashion industry, owning several high-end boutiques. Miriam is an active member of the American Society of Interior Designers (ASID).

Powder room with table style vanity that was fabricated in our exclusive Bay Area cabinet shop. Ann Sacks Clodagh Shield tiled wall adds interest to this very small powder room that had previously been a hallway closet.

Our carpenters labored every detail from chainsaws to the finest of chisels and brad nails to achieve this eclectic industrial design. This project was not about just putting two things together, it was about coming up with the best solutions to accomplish the overall vision. A true meeting of the minds was required around every turn to achieve "rough" in its most luxurious state.
Featuring: Floating vanity, rough cut wood top, beautiful accent mirror and Porcelanosa wood grain tile as flooring and backsplashes.
PhotographerLink
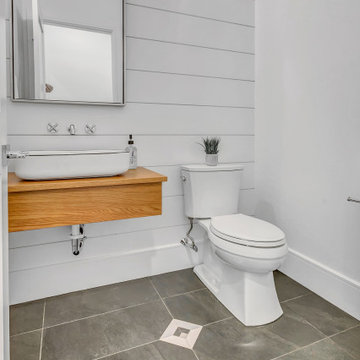
Example of a small country porcelain tile and gray floor powder room design in New York with furniture-like cabinets, medium tone wood cabinets, a two-piece toilet, white walls, a vessel sink, wood countertops, beige countertops and a floating vanity

Suzanna Scott Photography
Inspiration for a mid-sized scandinavian white tile light wood floor powder room remodel in Los Angeles with furniture-like cabinets, black cabinets, a one-piece toilet, white walls, an undermount sink, quartz countertops and black countertops
Inspiration for a mid-sized scandinavian white tile light wood floor powder room remodel in Los Angeles with furniture-like cabinets, black cabinets, a one-piece toilet, white walls, an undermount sink, quartz countertops and black countertops

Eye-Land: Named for the expansive white oak savanna views, this beautiful 5,200-square foot family home offers seamless indoor/outdoor living with five bedrooms and three baths, and space for two more bedrooms and a bathroom.
The site posed unique design challenges. The home was ultimately nestled into the hillside, instead of placed on top of the hill, so that it didn’t dominate the dramatic landscape. The openness of the savanna exposes all sides of the house to the public, which required creative use of form and materials. The home’s one-and-a-half story form pays tribute to the site’s farming history. The simplicity of the gable roof puts a modern edge on a traditional form, and the exterior color palette is limited to black tones to strike a stunning contrast to the golden savanna.
The main public spaces have oversized south-facing windows and easy access to an outdoor terrace with views overlooking a protected wetland. The connection to the land is further strengthened by strategically placed windows that allow for views from the kitchen to the driveway and auto court to see visitors approach and children play. There is a formal living room adjacent to the front entry for entertaining and a separate family room that opens to the kitchen for immediate family to gather before and after mealtime.
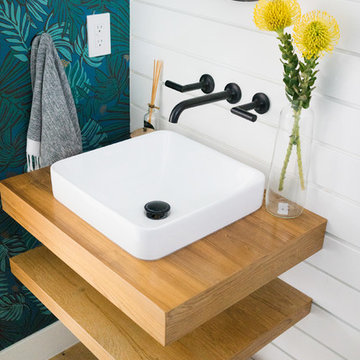
Lane Dittoe Photographs
[FIXE] design house interors
Mid-sized 1960s light wood floor powder room photo in Orange County with light wood cabinets, white walls, a vessel sink and wood countertops
Mid-sized 1960s light wood floor powder room photo in Orange County with light wood cabinets, white walls, a vessel sink and wood countertops

Inspiration for a large transitional light wood floor and brown floor powder room remodel in Houston with blue walls and a console sink

Powder Room
Powder room - small 1950s black tile and ceramic tile porcelain tile and gray floor powder room idea in Los Angeles with a two-piece toilet, black walls, an integrated sink, concrete countertops and gray countertops
Powder room - small 1950s black tile and ceramic tile porcelain tile and gray floor powder room idea in Los Angeles with a two-piece toilet, black walls, an integrated sink, concrete countertops and gray countertops
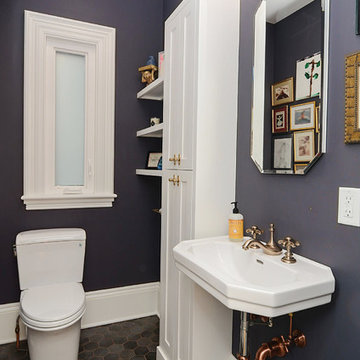
The powder room and kitchen rests at the end of the hall. An array of metals, white and Benjamin Moore Luxe paint (one of my favorites) coat the walls to show off the crisp clean lines of white shelving and cabinetry. The porcelain slate look hex tiles on the floor has been grouted with terra-cotta that ties beautifully in with the copper and brass throughout the fixtures. A special place to powder up!

Example of a transitional light wood floor, beige floor and wallpaper powder room design in Philadelphia with multicolored walls, an undermount sink and gray countertops

Tiny powder room with a vintage feel.
Small transitional porcelain tile, brown floor and wainscoting powder room photo in Miami with blue walls, white countertops, a two-piece toilet and a pedestal sink
Small transitional porcelain tile, brown floor and wainscoting powder room photo in Miami with blue walls, white countertops, a two-piece toilet and a pedestal sink

Timeless Palm Springs glamour meets modern in Pulp Design Studios' bathroom design created for the DXV Design Panel 2016. The design is one of four created by an elite group of celebrated designers for DXV's national ad campaign. Faced with the challenge of creating a beautiful space from nothing but an empty stage, Beth and Carolina paired mid-century touches with bursts of colors and organic patterns. The result is glamorous with touches of quirky fun -- the definition of splendid living.
Light Wood Floor and Porcelain Tile Powder Room Ideas
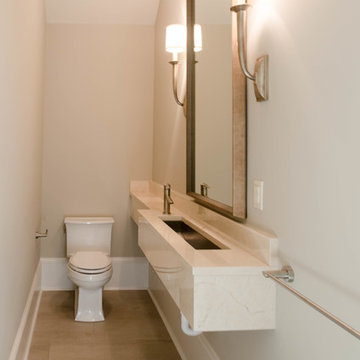
Jefferson Door supplied:
Windows: Integrity from Marvin Windows and Doors Ultrex (fiberglass) windows with wood primed interiors.
Exterior Doors: Buffelen wood doors.
Interior Doors: Masonite with plantation casing
Crown Moulding: 7" cove
Door Hardware: EMTEK
2





