Light Wood Floor and Travertine Floor Laundry Room Ideas
Refine by:
Budget
Sort by:Popular Today
1 - 20 of 2,408 photos
Item 1 of 3
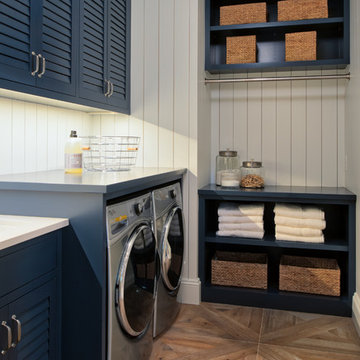
Mid-sized transitional l-shaped light wood floor and beige floor dedicated laundry room photo in Minneapolis with louvered cabinets, blue cabinets, solid surface countertops, white walls and a side-by-side washer/dryer

Photo: Meghan Bob Photography
Small minimalist galley light wood floor and gray floor dedicated laundry room photo in San Francisco with a drop-in sink, gray cabinets, quartz countertops, white walls, a side-by-side washer/dryer and gray countertops
Small minimalist galley light wood floor and gray floor dedicated laundry room photo in San Francisco with a drop-in sink, gray cabinets, quartz countertops, white walls, a side-by-side washer/dryer and gray countertops

Example of a mid-sized minimalist u-shaped light wood floor and brown floor utility room design in Other with an undermount sink, shaker cabinets, black cabinets, granite countertops, beige walls and a side-by-side washer/dryer

Make a closet laundry space work harder and look better by surrounding the washer and dryer with smart solutions.
Example of a small transitional single-wall light wood floor laundry closet design in Charlotte with wood countertops, a side-by-side washer/dryer, beige countertops and green walls
Example of a small transitional single-wall light wood floor laundry closet design in Charlotte with wood countertops, a side-by-side washer/dryer, beige countertops and green walls

Photography: Ben Gebo
Inspiration for a mid-sized transitional light wood floor and beige floor utility room remodel in Boston with recessed-panel cabinets, white cabinets, wood countertops, white walls and a side-by-side washer/dryer
Inspiration for a mid-sized transitional light wood floor and beige floor utility room remodel in Boston with recessed-panel cabinets, white cabinets, wood countertops, white walls and a side-by-side washer/dryer

Casual comfortable laundry is this homeowner's dream come true!! She says she wants to stay in here all day! She loves it soooo much! Organization is the name of the game in this fast paced yet loving family! Between school, sports, and work everyone needs to hustle, but this hard working laundry room makes it enjoyable! Photography: Stephen Karlisch

Small trendy single-wall beige floor and light wood floor laundry closet photo in San Francisco with white cabinets, white walls, a stacked washer/dryer, white countertops and flat-panel cabinets

Photo credit: Blackstock Photography
Transitional light wood floor dedicated laundry room photo in Newark with an undermount sink, recessed-panel cabinets, white cabinets and white walls
Transitional light wood floor dedicated laundry room photo in Newark with an undermount sink, recessed-panel cabinets, white cabinets and white walls

High Res Media
Large transitional u-shaped light wood floor and beige floor dedicated laundry room photo in Phoenix with shaker cabinets, green cabinets, multicolored walls, quartz countertops, a stacked washer/dryer, white countertops and a drop-in sink
Large transitional u-shaped light wood floor and beige floor dedicated laundry room photo in Phoenix with shaker cabinets, green cabinets, multicolored walls, quartz countertops, a stacked washer/dryer, white countertops and a drop-in sink
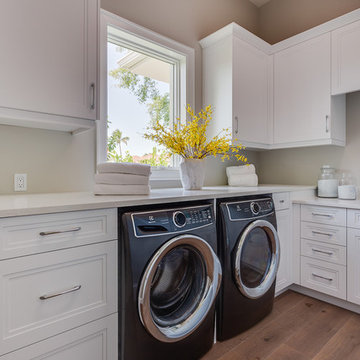
Photos by Context Media/Naples, FL
Mid-sized trendy l-shaped light wood floor and beige floor dedicated laundry room photo in Other with recessed-panel cabinets, white cabinets, granite countertops, gray walls, a side-by-side washer/dryer and beige countertops
Mid-sized trendy l-shaped light wood floor and beige floor dedicated laundry room photo in Other with recessed-panel cabinets, white cabinets, granite countertops, gray walls, a side-by-side washer/dryer and beige countertops
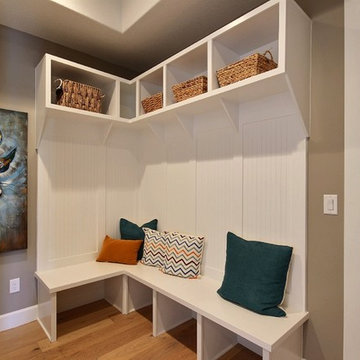
The Brahmin - in Ridgefield Washington by Cascade West Development Inc.
Every area of this home is designed to be spacious and accommodating. Its supersized nook area, the extra-large Pantry area to handle all the trips from Costco, down to the oversized Mud Room with benches, cubbies and large closet, to the spacious Guest Room with a private bath all of which are on the Main floor, but wait there is more! Head through the corner of the kitchen and you’ll find the “12th man Room” an incredibly cozy sized room, that features a 2nd Fireplace, Vaulted Ceilings, a Wet Bar with an under cabinet refrigerator, a sink, microwave for the popcorn and last but not least the Big Screen for Game Day! Be the Fan! Sit down, immerse yourself into the couch and turn it up! Commercial or Halftime?, …..just head outside and enjoy a breath of fresh air in the oversized back yard and throw some ball to remember the old days or drift into your favorite athlete’s stance and get geared up for the second half!
Cascade West Facebook: https://goo.gl/MCD2U1
Cascade West Website: https://goo.gl/XHm7Un
These photos, like many of ours, were taken by the good people of ExposioHDR - Portland, Or
Exposio Facebook: https://goo.gl/SpSvyo
Exposio Website: https://goo.gl/Cbm8Ya
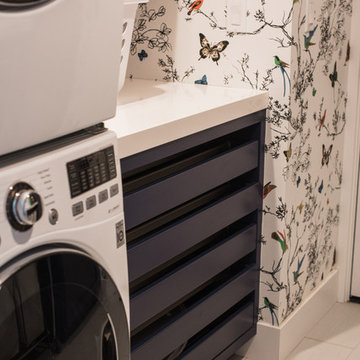
Photography by: Danielle Poff Photography
Interior Design: Diann Kartch Design
Example of a transitional galley light wood floor utility room design in San Francisco with a farmhouse sink, shaker cabinets, blue cabinets, quartz countertops and a stacked washer/dryer
Example of a transitional galley light wood floor utility room design in San Francisco with a farmhouse sink, shaker cabinets, blue cabinets, quartz countertops and a stacked washer/dryer
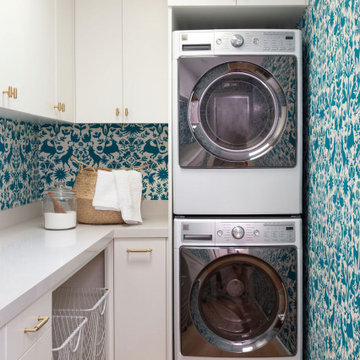
Inspiration for an eclectic l-shaped light wood floor and beige floor laundry room remodel in Santa Barbara with flat-panel cabinets, white cabinets, blue walls, a side-by-side washer/dryer and white countertops
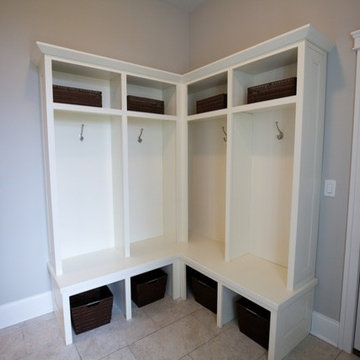
The mud room has an over-sized locker for each member of the family!
Example of a large farmhouse u-shaped travertine floor laundry room design in Chicago with gray walls, flat-panel cabinets, white cabinets and quartz countertops
Example of a large farmhouse u-shaped travertine floor laundry room design in Chicago with gray walls, flat-panel cabinets, white cabinets and quartz countertops
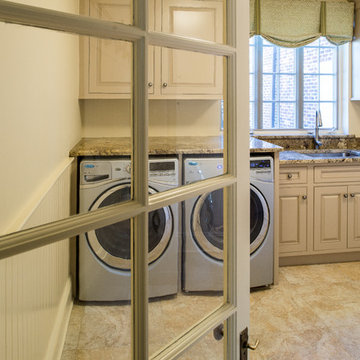
Patricia Burke
Dedicated laundry room - mid-sized traditional single-wall travertine floor and brown floor dedicated laundry room idea in New York with an undermount sink, raised-panel cabinets, beige cabinets, granite countertops, beige walls, a side-by-side washer/dryer and brown countertops
Dedicated laundry room - mid-sized traditional single-wall travertine floor and brown floor dedicated laundry room idea in New York with an undermount sink, raised-panel cabinets, beige cabinets, granite countertops, beige walls, a side-by-side washer/dryer and brown countertops

Grary Keith Jackson Design Inc, Architect
Matt McGhee, Builder
Interior Design Concepts, Interior Designer
Inspiration for a huge mediterranean u-shaped travertine floor laundry room remodel in Houston with a farmhouse sink, raised-panel cabinets, beige cabinets, granite countertops, beige walls and a side-by-side washer/dryer
Inspiration for a huge mediterranean u-shaped travertine floor laundry room remodel in Houston with a farmhouse sink, raised-panel cabinets, beige cabinets, granite countertops, beige walls and a side-by-side washer/dryer

Perfect Laundry Room for making laundry task seem pleasant! BM White Dove and SW Comfort Gray Barn Doors. Pewter Hardware. Construction by Borges Brooks Builders.
Fletcher Isaacs Photography

Major Remodel and Addition to a Charming French Country Style Home in Willow Glen
Architect: Robin McCarthy, Arch Studio, Inc.
Construction: Joe Arena Construction
Photography by Mark Pinkerton
Photography by Mark Pinkerton
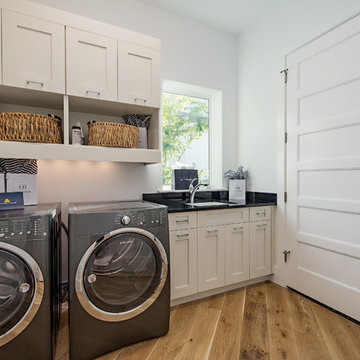
Laundry room - transitional single-wall light wood floor laundry room idea in Miami with an undermount sink, shaker cabinets, white cabinets, white walls, a side-by-side washer/dryer and black countertops
Light Wood Floor and Travertine Floor Laundry Room Ideas
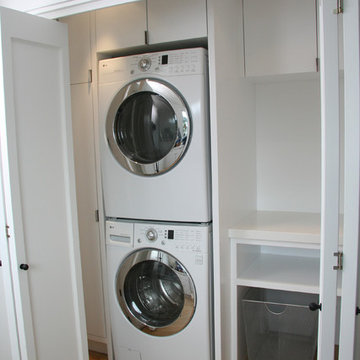
Mid-sized minimalist light wood floor laundry room photo in San Francisco with flat-panel cabinets, white cabinets, solid surface countertops, white walls and a stacked washer/dryer
1





