Light Wood Floor Bathroom Ideas
Refine by:
Budget
Sort by:Popular Today
61 - 80 of 2,568 photos
Item 1 of 3
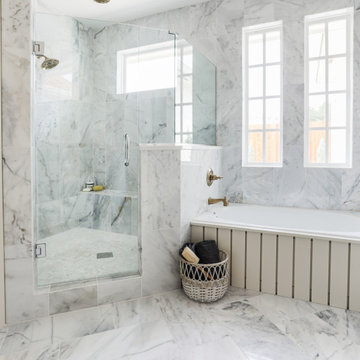
Mid-sized elegant master white tile and marble tile light wood floor, white floor and double-sink bathroom photo in Oklahoma City with shaker cabinets, beige cabinets, a one-piece toilet, white walls, an undermount sink, quartz countertops, a hinged shower door, white countertops and a built-in vanity
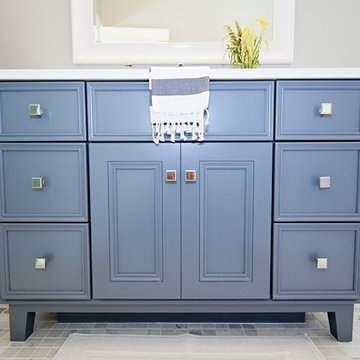
Inspiration for a mid-sized contemporary master light wood floor bathroom remodel in Chicago with recessed-panel cabinets, blue cabinets, a two-piece toilet, gray walls, an undermount sink and solid surface countertops
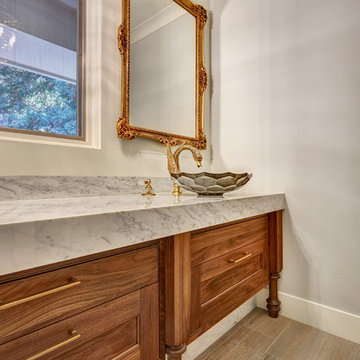
This powder room is gilded with glamor. The rich tones of the walnut wood vanity come forth midst the cool hues of the marble countertops and backdrops. Keeping the walls light, the ornate framed mirror pops within the space. We brought this mirror into the place from another room within the home to balance the window alongside it. The star of this powder room is the repurposed golden swan faucet extending from the marble countertop. We places a facet patterned glass vessel to create a transparent complement adjacent to the gold swan faucet. In front of the window hangs an asymmetrical pendant light with a sculptural glass form that does not compete with the mirror.
Photo credit: Fred Donham of PhotographerLink
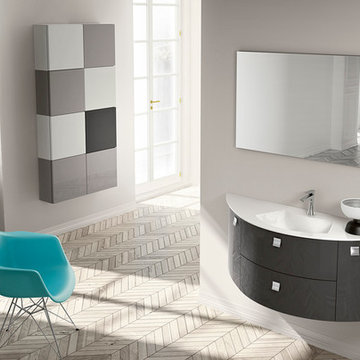
The bathroom is dressed with
fluid and windsome furnishing interpreting the space with elegance and functionality.
The curve and convex lines of the design are thought
to be adaptable to any kind of spaces making good use
even of the smallest room, for any kind of need.
Furthermore Latitudine provides infinte colours
and finishes matching combinations.
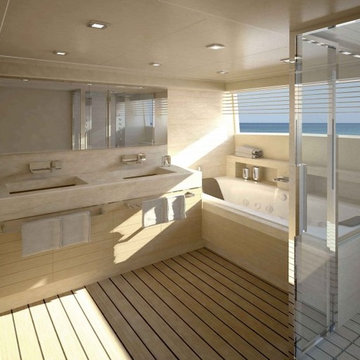
Inspiration for a mid-sized coastal master light wood floor corner shower remodel in San Francisco with a drop-in sink
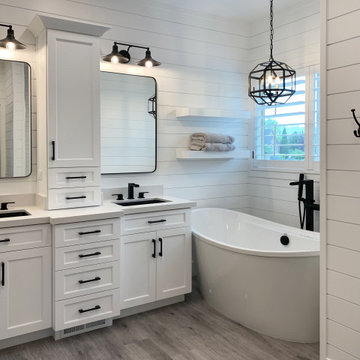
Inspiration for a large master white tile and subway tile light wood floor, double-sink and shiplap wall bathroom remodel in Salt Lake City with shaker cabinets, white cabinets, white walls, an undermount sink, quartz countertops, white countertops and a built-in vanity
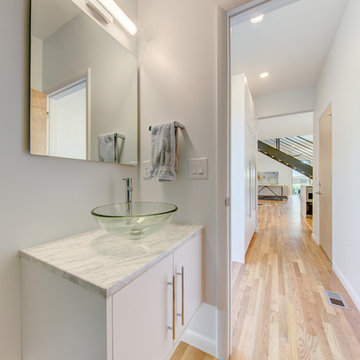
Uptownfirm.com
Small trendy light wood floor bathroom photo in Other with flat-panel cabinets, white cabinets, a two-piece toilet, white walls, a vessel sink and quartz countertops
Small trendy light wood floor bathroom photo in Other with flat-panel cabinets, white cabinets, a two-piece toilet, white walls, a vessel sink and quartz countertops
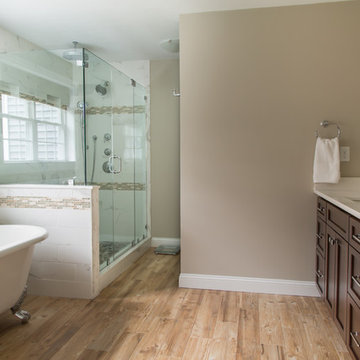
The master bathroom combines transitional and traditional elements for a warm and clean design.
Kyle J Caldwell Photography
Example of a mid-sized transitional master porcelain tile light wood floor bathroom design in Boston with beige walls, an undermount sink, shaker cabinets, dark wood cabinets and quartz countertops
Example of a mid-sized transitional master porcelain tile light wood floor bathroom design in Boston with beige walls, an undermount sink, shaker cabinets, dark wood cabinets and quartz countertops
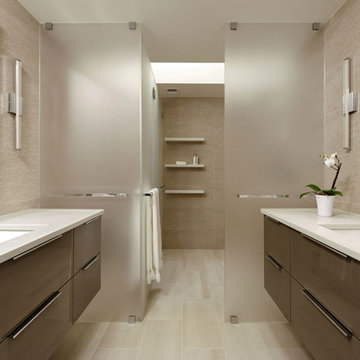
Bethesda, Maryland Modern Mather Bathroom
#PaulBentham4JenniferGilmer
http://gilmerkitchens.com
Photography by Bob Narod
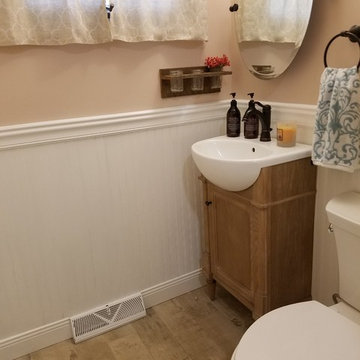
Elite Flooring Specialists rustic floor tile installation. Floor tile is Woods and More Porcelain Plank 6" x 48".
Small farmhouse 3/4 light wood floor bathroom photo in Bridgeport with shaker cabinets, medium tone wood cabinets, a two-piece toilet, pink walls and a vessel sink
Small farmhouse 3/4 light wood floor bathroom photo in Bridgeport with shaker cabinets, medium tone wood cabinets, a two-piece toilet, pink walls and a vessel sink
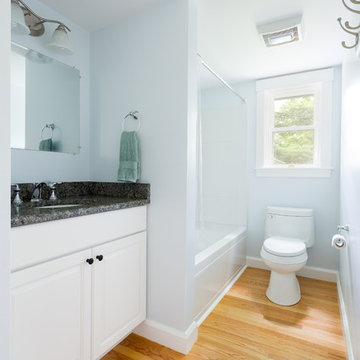
The newly created first floor bathroom is now clean, bright and more functional for the family.
Photo credit: Perko Photography
Example of a mid-sized classic light wood floor bathroom design in Boston with raised-panel cabinets, white cabinets, a one-piece toilet, blue walls, an undermount sink, granite countertops and gray countertops
Example of a mid-sized classic light wood floor bathroom design in Boston with raised-panel cabinets, white cabinets, a one-piece toilet, blue walls, an undermount sink, granite countertops and gray countertops
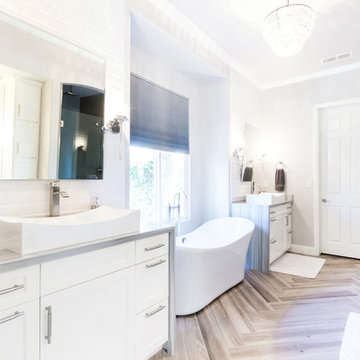
Mizue Photography
Inspiration for a mid-sized contemporary master gray tile and porcelain tile light wood floor and beige floor bathroom remodel in Other with furniture-like cabinets, white cabinets, a two-piece toilet, gray walls, a vessel sink and marble countertops
Inspiration for a mid-sized contemporary master gray tile and porcelain tile light wood floor and beige floor bathroom remodel in Other with furniture-like cabinets, white cabinets, a two-piece toilet, gray walls, a vessel sink and marble countertops
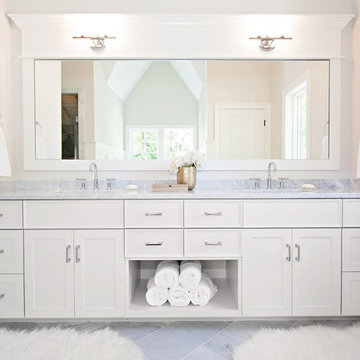
Mid-sized trendy master light wood floor bathroom photo in Chicago with beige walls, an undermount sink, shaker cabinets, white cabinets and marble countertops

Software(s) Used: Revit 2017
Small minimalist 3/4 multicolored tile and mosaic tile light wood floor and brown floor walk-in shower photo in Austin with furniture-like cabinets, light wood cabinets, a bidet, white walls, a drop-in sink, laminate countertops, a hinged shower door and white countertops
Small minimalist 3/4 multicolored tile and mosaic tile light wood floor and brown floor walk-in shower photo in Austin with furniture-like cabinets, light wood cabinets, a bidet, white walls, a drop-in sink, laminate countertops, a hinged shower door and white countertops
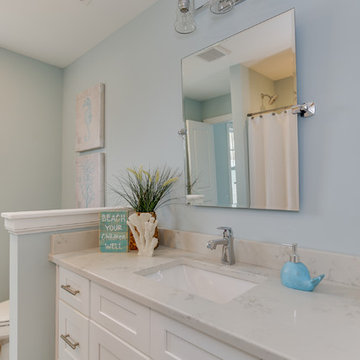
Inspiration for a mid-sized coastal kids' light wood floor and gray floor drop-in bathtub remodel in Other with shaker cabinets, white cabinets, a one-piece toilet, blue walls, an undermount sink, quartz countertops, a hinged shower door and white countertops
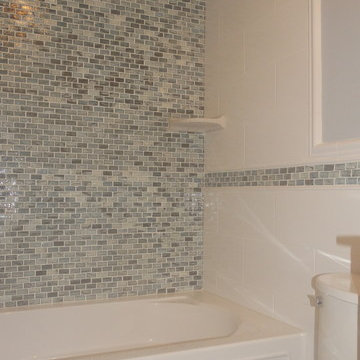
This Cleveland West side bathroom located in Bay Village has a beautifully tiled bathtub/shower combo with light hardwood floors, accented by a dark wood vanity and undermount sink.
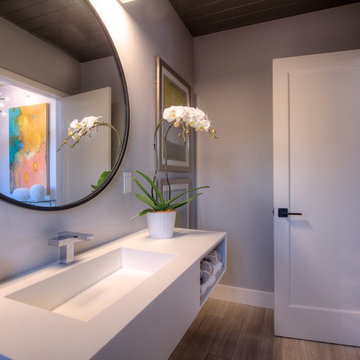
Mid-sized 1950s light wood floor bathroom photo in San Francisco with a trough sink, open cabinets, white cabinets, quartz countertops and white walls
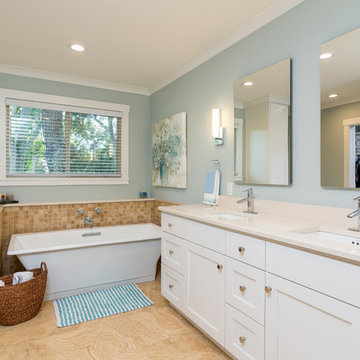
Greg Reigler
Bathroom - mid-sized craftsman master beige tile and mosaic tile light wood floor bathroom idea in Atlanta with an undermount sink, shaker cabinets, white cabinets, solid surface countertops, a one-piece toilet and blue walls
Bathroom - mid-sized craftsman master beige tile and mosaic tile light wood floor bathroom idea in Atlanta with an undermount sink, shaker cabinets, white cabinets, solid surface countertops, a one-piece toilet and blue walls
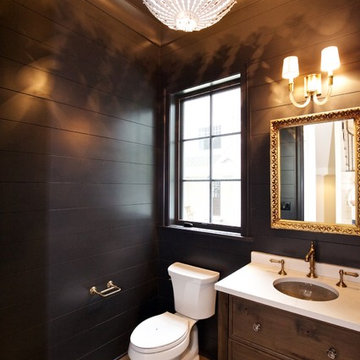
Example of a mid-sized mountain style 3/4 light wood floor bathroom design in Chicago with beaded inset cabinets, light wood cabinets, a two-piece toilet, black walls, an undermount sink and solid surface countertops
Light Wood Floor Bathroom Ideas
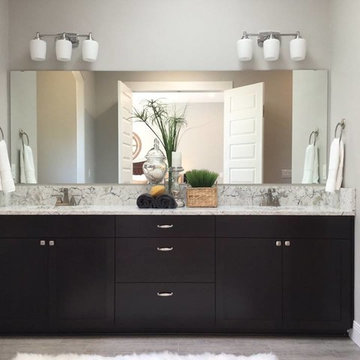
Example of a small master gray tile and marble tile beige floor and light wood floor bathroom design in Portland with shaker cabinets, dark wood cabinets, beige walls, marble countertops, a two-piece toilet, an undermount sink and a hinged shower door
4





