Light Wood Floor Bathroom Ideas
Refine by:
Budget
Sort by:Popular Today
41 - 60 of 2,568 photos
Item 1 of 3
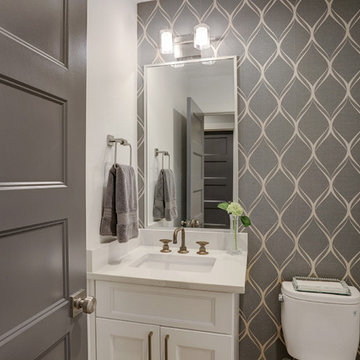
Hall bath with accent wallpaper wall with gold plumbing fixtures to add color to the room.
Example of a small transitional 3/4 light wood floor and beige floor bathroom design in Houston with recessed-panel cabinets, white cabinets, a one-piece toilet, white walls, an undermount sink, quartz countertops and white countertops
Example of a small transitional 3/4 light wood floor and beige floor bathroom design in Houston with recessed-panel cabinets, white cabinets, a one-piece toilet, white walls, an undermount sink, quartz countertops and white countertops
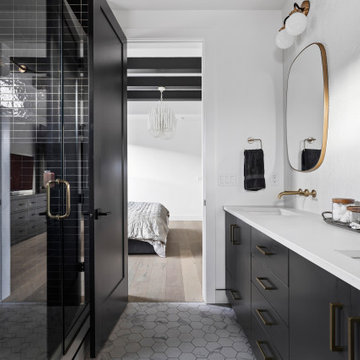
Lauren Smyth designs over 80 spec homes a year for Alturas Homes! Last year, the time came to design a home for herself. Having trusted Kentwood for many years in Alturas Homes builder communities, Lauren knew that Brushed Oak Whisker from the Plateau Collection was the floor for her!
She calls the look of her home ‘Ski Mod Minimalist’. Clean lines and a modern aesthetic characterizes Lauren's design style, while channeling the wild of the mountains and the rivers surrounding her hometown of Boise.
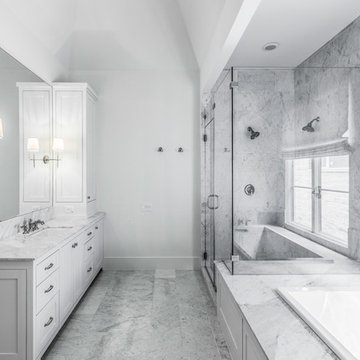
Inspiration for a large mediterranean 3/4 white tile and ceramic tile light wood floor and beige floor bathroom remodel in Houston with open cabinets, dark wood cabinets, a one-piece toilet, gray walls, a drop-in sink and concrete countertops
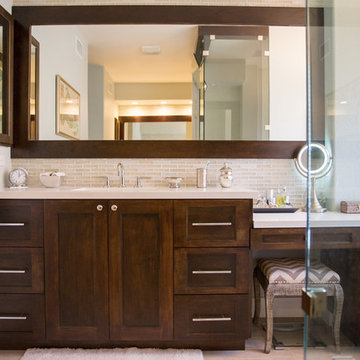
Diana Thai dthaidesigns.com
Inspiration for a large contemporary master gray tile light wood floor bathroom remodel in San Diego with beaded inset cabinets, dark wood cabinets, limestone countertops, a one-piece toilet, gray walls and an integrated sink
Inspiration for a large contemporary master gray tile light wood floor bathroom remodel in San Diego with beaded inset cabinets, dark wood cabinets, limestone countertops, a one-piece toilet, gray walls and an integrated sink
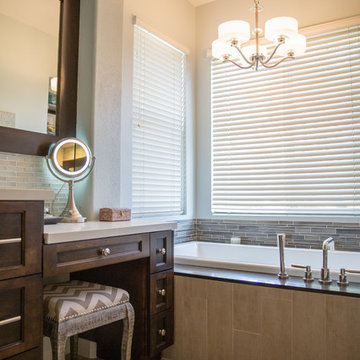
Diana Thai dthaidesigns.com
Inspiration for a large contemporary master gray tile light wood floor bathroom remodel in San Diego with an integrated sink, beaded inset cabinets, dark wood cabinets, limestone countertops, a one-piece toilet and gray walls
Inspiration for a large contemporary master gray tile light wood floor bathroom remodel in San Diego with an integrated sink, beaded inset cabinets, dark wood cabinets, limestone countertops, a one-piece toilet and gray walls
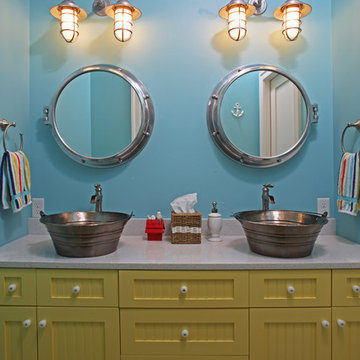
Shooting Star Photography
In Collaboration with Charles Cudd Co.
Bathroom - mid-sized contemporary kids' blue tile and glass tile light wood floor bathroom idea in Minneapolis with blue walls, an undermount sink, granite countertops, a hinged shower door, shaker cabinets, yellow cabinets and gray countertops
Bathroom - mid-sized contemporary kids' blue tile and glass tile light wood floor bathroom idea in Minneapolis with blue walls, an undermount sink, granite countertops, a hinged shower door, shaker cabinets, yellow cabinets and gray countertops
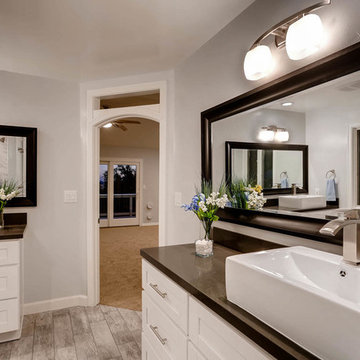
A large master bathroom complete with two separate vanity spaces. A long, beautiful niche in the shower allows for plenty of storage space and a great accent. A highly desired design including the tops trends in bathroom design!
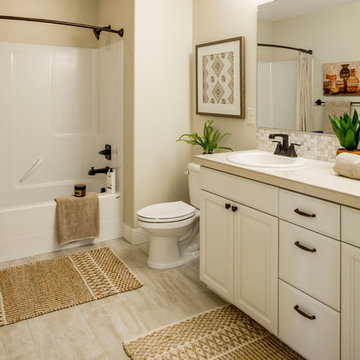
Example of a mid-sized transitional white tile and subway tile light wood floor and beige floor bathroom design in Portland with shaker cabinets, white cabinets, a two-piece toilet, beige walls, a drop-in sink and marble countertops
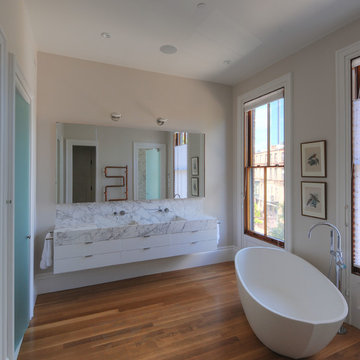
Marble Shower
Inspiration for a mid-sized modern master light wood floor bathroom remodel in Boston with flat-panel cabinets, white cabinets, a wall-mount toilet, gray walls, an integrated sink and marble countertops
Inspiration for a mid-sized modern master light wood floor bathroom remodel in Boston with flat-panel cabinets, white cabinets, a wall-mount toilet, gray walls, an integrated sink and marble countertops
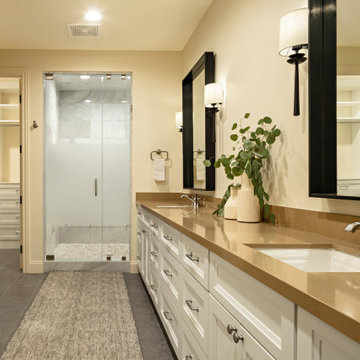
Inspiration for a mid-sized transitional kids' beige tile and marble tile light wood floor and beige floor bathroom remodel in Phoenix with shaker cabinets, brown cabinets, a one-piece toilet, beige walls, an undermount sink, quartz countertops, a hinged shower door and black countertops
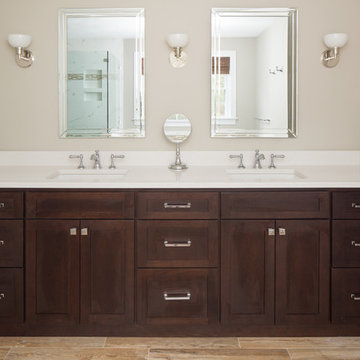
The master bathroom was designed using a custom vanity from Fieldstone cabinetry with the Bristol cherry door style in a mocha finish. Silestone countertops and the Kohler Artifacts collection in polished chrome complete this styling space.
Kyle J Caldwell Photography
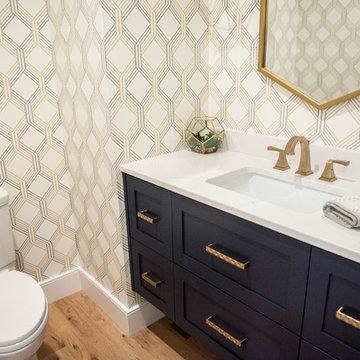
Perfect combination of geometric pattern & stunning color palette accented in gold.
Mandi B Photography
Bathroom - small 1960s 3/4 light wood floor bathroom idea in Other with flat-panel cabinets, blue cabinets, a two-piece toilet, multicolored walls, an undermount sink, quartz countertops and white countertops
Bathroom - small 1960s 3/4 light wood floor bathroom idea in Other with flat-panel cabinets, blue cabinets, a two-piece toilet, multicolored walls, an undermount sink, quartz countertops and white countertops
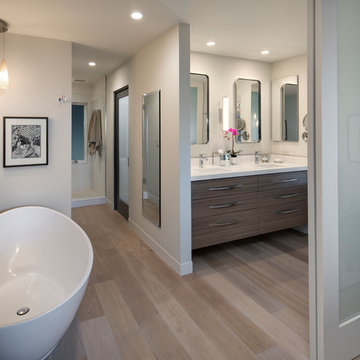
Jim Bartsch Photography; Wade Davis Architecture; Interiors and material design choices by owner.
Inspiration for a mid-sized contemporary master white tile and ceramic tile light wood floor and beige floor bathroom remodel in Santa Barbara with flat-panel cabinets, medium tone wood cabinets, a one-piece toilet, white walls, an undermount sink and quartz countertops
Inspiration for a mid-sized contemporary master white tile and ceramic tile light wood floor and beige floor bathroom remodel in Santa Barbara with flat-panel cabinets, medium tone wood cabinets, a one-piece toilet, white walls, an undermount sink and quartz countertops
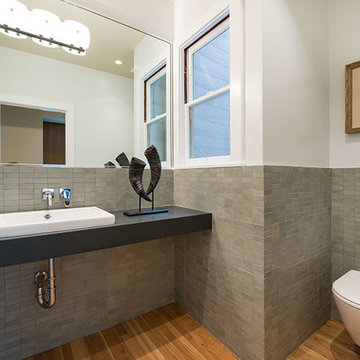
Small minimalist 3/4 green tile and ceramic tile light wood floor bathroom photo in San Francisco with a vessel sink, granite countertops, a wall-mount toilet and white walls
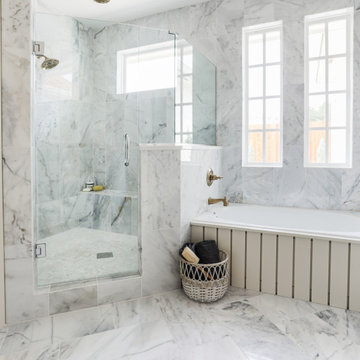
Mid-sized elegant master white tile and marble tile light wood floor, white floor and double-sink bathroom photo in Oklahoma City with shaker cabinets, beige cabinets, a one-piece toilet, white walls, an undermount sink, quartz countertops, a hinged shower door, white countertops and a built-in vanity
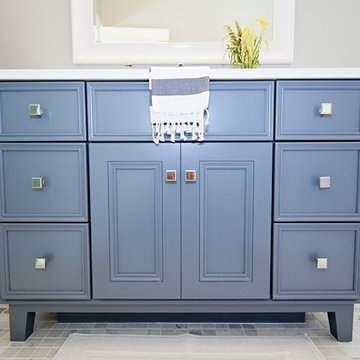
Inspiration for a mid-sized contemporary master light wood floor bathroom remodel in Chicago with recessed-panel cabinets, blue cabinets, a two-piece toilet, gray walls, an undermount sink and solid surface countertops
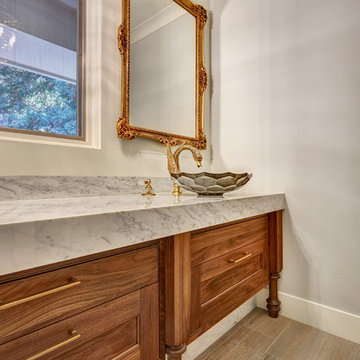
This powder room is gilded with glamor. The rich tones of the walnut wood vanity come forth midst the cool hues of the marble countertops and backdrops. Keeping the walls light, the ornate framed mirror pops within the space. We brought this mirror into the place from another room within the home to balance the window alongside it. The star of this powder room is the repurposed golden swan faucet extending from the marble countertop. We places a facet patterned glass vessel to create a transparent complement adjacent to the gold swan faucet. In front of the window hangs an asymmetrical pendant light with a sculptural glass form that does not compete with the mirror.
Photo credit: Fred Donham of PhotographerLink
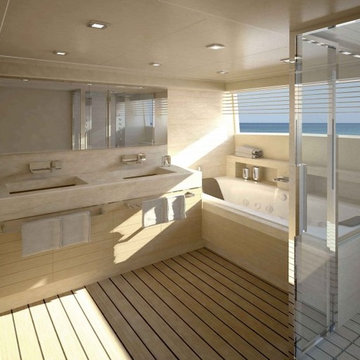
Inspiration for a mid-sized coastal master light wood floor corner shower remodel in San Francisco with a drop-in sink
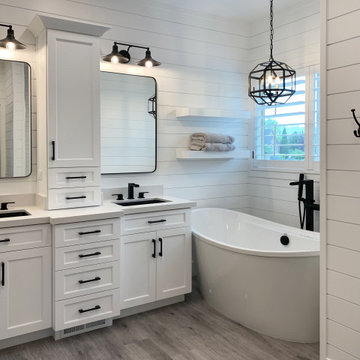
Inspiration for a large master white tile and subway tile light wood floor, double-sink and shiplap wall bathroom remodel in Salt Lake City with shaker cabinets, white cabinets, white walls, an undermount sink, quartz countertops, white countertops and a built-in vanity
Light Wood Floor Bathroom Ideas
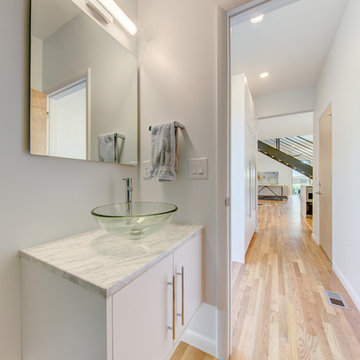
Uptownfirm.com
Small trendy light wood floor bathroom photo in Other with flat-panel cabinets, white cabinets, a two-piece toilet, white walls, a vessel sink and quartz countertops
Small trendy light wood floor bathroom photo in Other with flat-panel cabinets, white cabinets, a two-piece toilet, white walls, a vessel sink and quartz countertops
3





