Light Wood Floor Closet with Shaker Cabinets Ideas
Refine by:
Budget
Sort by:Popular Today
61 - 80 of 684 photos
Item 1 of 3
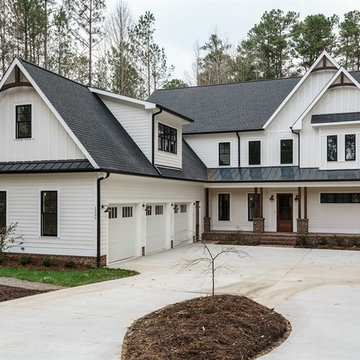
Large country light wood floor and gray floor closet photo in Raleigh with shaker cabinets and white cabinets
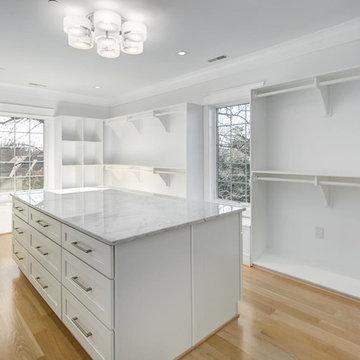
Example of a mid-sized minimalist light wood floor and beige floor walk-in closet design in DC Metro with shaker cabinets and white cabinets
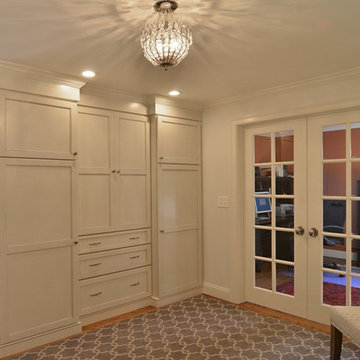
Dressing room - transitional light wood floor dressing room idea in Boston with shaker cabinets and white cabinets
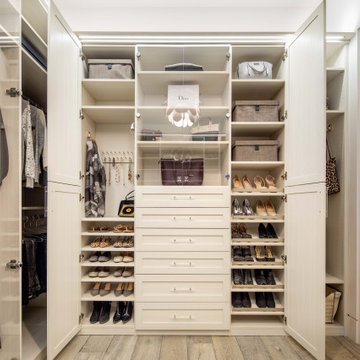
Walk-in closet - large contemporary gender-neutral light wood floor and gray floor walk-in closet idea in San Francisco with shaker cabinets and beige cabinets
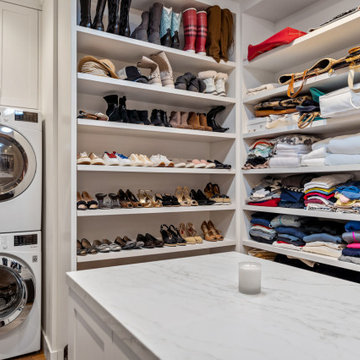
Our clients wanted the ultimate modern farmhouse custom dream home. They found property in the Santa Rosa Valley with an existing house on 3 ½ acres. They could envision a new home with a pool, a barn, and a place to raise horses. JRP and the clients went all in, sparing no expense. Thus, the old house was demolished and the couple’s dream home began to come to fruition.
The result is a simple, contemporary layout with ample light thanks to the open floor plan. When it comes to a modern farmhouse aesthetic, it’s all about neutral hues, wood accents, and furniture with clean lines. Every room is thoughtfully crafted with its own personality. Yet still reflects a bit of that farmhouse charm.
Their considerable-sized kitchen is a union of rustic warmth and industrial simplicity. The all-white shaker cabinetry and subway backsplash light up the room. All white everything complimented by warm wood flooring and matte black fixtures. The stunning custom Raw Urth reclaimed steel hood is also a star focal point in this gorgeous space. Not to mention the wet bar area with its unique open shelves above not one, but two integrated wine chillers. It’s also thoughtfully positioned next to the large pantry with a farmhouse style staple: a sliding barn door.
The master bathroom is relaxation at its finest. Monochromatic colors and a pop of pattern on the floor lend a fashionable look to this private retreat. Matte black finishes stand out against a stark white backsplash, complement charcoal veins in the marble looking countertop, and is cohesive with the entire look. The matte black shower units really add a dramatic finish to this luxurious large walk-in shower.
Photographer: Andrew - OpenHouse VC
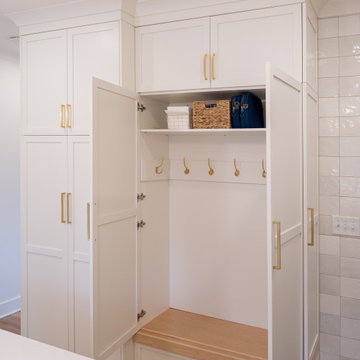
Mid-sized cottage gender-neutral light wood floor built-in closet photo in Raleigh with shaker cabinets and white cabinets
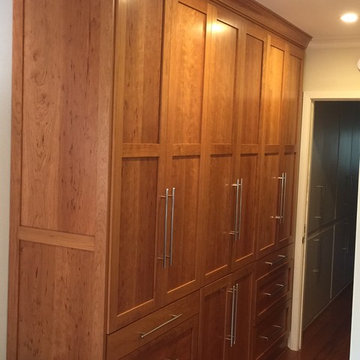
Paul Jackson
Reach-in closet - small contemporary men's light wood floor reach-in closet idea in Los Angeles with shaker cabinets and medium tone wood cabinets
Reach-in closet - small contemporary men's light wood floor reach-in closet idea in Los Angeles with shaker cabinets and medium tone wood cabinets
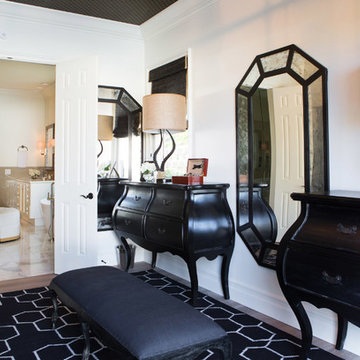
Lori Dennis Interior Design
SoCal Contractor Construction
Lion Windows and Doors
Erika Bierman Photography
Large tuscan men's light wood floor walk-in closet photo in San Diego with shaker cabinets and black cabinets
Large tuscan men's light wood floor walk-in closet photo in San Diego with shaker cabinets and black cabinets
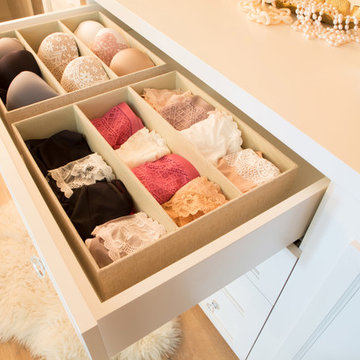
Lori Dennis Interior Design
SoCal Contractor Construction
Lion Windows and Doors
Erika Bierman Photography
Large tuscan women's light wood floor walk-in closet photo in San Diego with shaker cabinets and white cabinets
Large tuscan women's light wood floor walk-in closet photo in San Diego with shaker cabinets and white cabinets
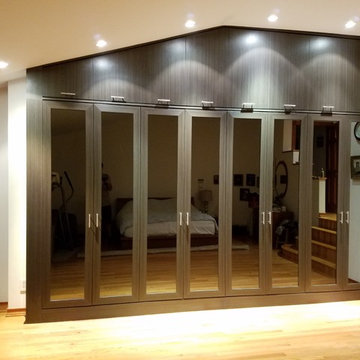
A large wardrobe along the wall in the Master bedroom customized to the space. Approx 12 ft wide and 28" deep. The finish is Melamine ETCHED SPRING BLOSSOM. Doors in Shakers style with mirror insert.
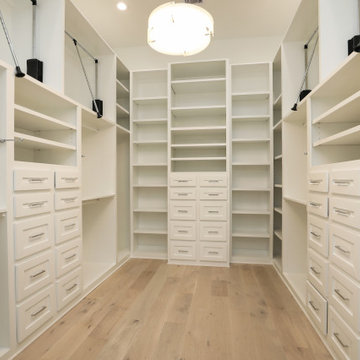
Custom designer walk-in master bedroom closet complete with designer lighting, built in dressers, valet rods & pull downs!
Example of a large cottage gender-neutral light wood floor walk-in closet design in Houston with shaker cabinets and white cabinets
Example of a large cottage gender-neutral light wood floor walk-in closet design in Houston with shaker cabinets and white cabinets
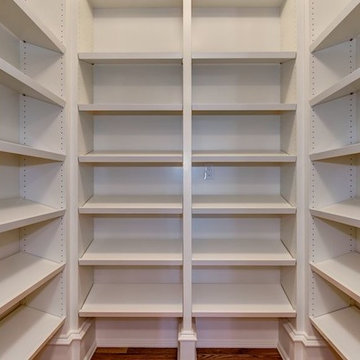
Large transitional gender-neutral light wood floor and beige floor walk-in closet photo in DC Metro with shaker cabinets and white cabinets
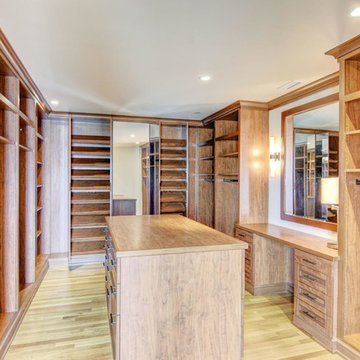
Inspiration for a large craftsman gender-neutral light wood floor and beige floor walk-in closet remodel in Other with shaker cabinets and light wood cabinets
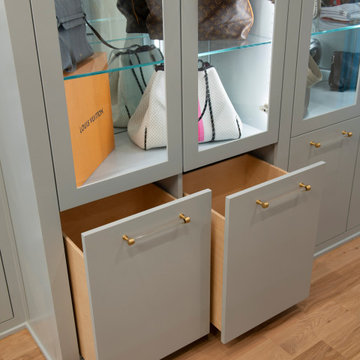
This boutique inspired closet has a double sided island with a waterfall edge, built-in dresser, handbag display cases and a shoe wall! LED lighting is featured behind all the glass inset doors and upper cabinet doors are inset with antique mirrored glass. A crystal chandelier is a showstopper!
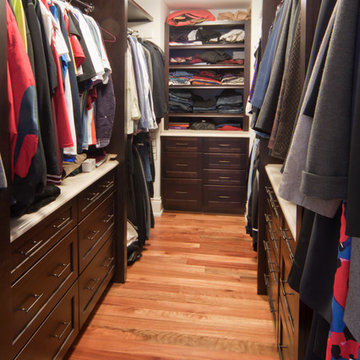
Walk-in closet - large traditional gender-neutral light wood floor walk-in closet idea in Boston with shaker cabinets and dark wood cabinets
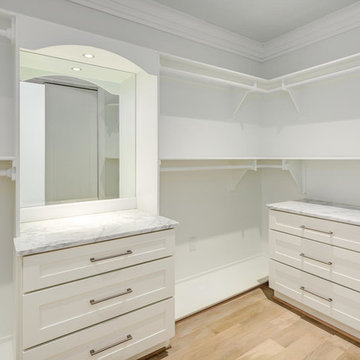
Walk-in closet - mid-sized modern light wood floor and beige floor walk-in closet idea in DC Metro with shaker cabinets and white cabinets

Our friend Jenna from Jenna Sue Design came to us in early January 2021, looking to see if we could help bring her closet makeover to life. She was looking to use IKEA PAX doors as a starting point, and built around it. Additional features she had in mind were custom boxes above the PAX units, using one unit to holder drawers and custom sized doors with mirrors, and crafting a vanity desk in-between two units on the other side of the wall.
We worked closely with Jenna and sponsored all of the custom door and panel work for this project, which were made from our DIY Paint Grade Shaker MDF. Jenna painted everything we provided, added custom trim to the inside of the shaker rails from Ekena Millwork, and built custom boxes to create a floor to ceiling look.
The final outcome is an incredible example of what an idea can turn into through a lot of hard work and dedication. This project had a lot of ups and downs for Jenna, but we are thrilled with the outcome, and her and her husband Lucas deserve all the positive feedback they've received!
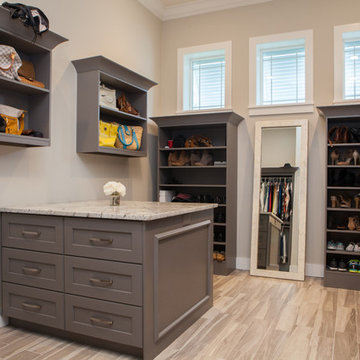
Dressing room - mid-sized coastal gender-neutral light wood floor and brown floor dressing room idea in Orlando with shaker cabinets and gray cabinets
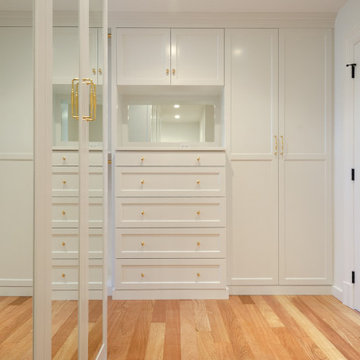
Example of a huge transitional gender-neutral light wood floor and beige floor walk-in closet design in Bridgeport with shaker cabinets and white cabinets
Light Wood Floor Closet with Shaker Cabinets Ideas
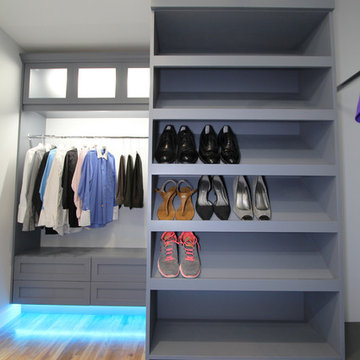
The new design of the closet allowed for more efficient and beautiful space. Custom cabinets gave room for hanging and folded clothes. Atlanta closet
Inspiration for a mid-sized contemporary gender-neutral light wood floor dressing room remodel in Atlanta with shaker cabinets and gray cabinets
Inspiration for a mid-sized contemporary gender-neutral light wood floor dressing room remodel in Atlanta with shaker cabinets and gray cabinets
4





