Light Wood Floor Dining Room with a Two-Sided Fireplace Ideas
Refine by:
Budget
Sort by:Popular Today
161 - 180 of 746 photos
Item 1 of 3
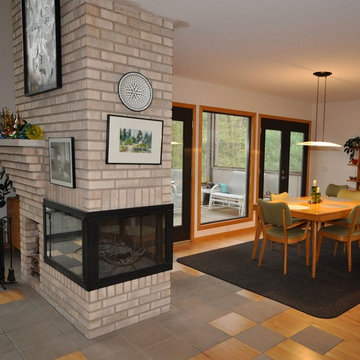
Open concept dining area flows into both the kitchen and living areas. Doors to screen porch are designed to swing open all the way on both sides extending the living space for almost 6 months of the year.
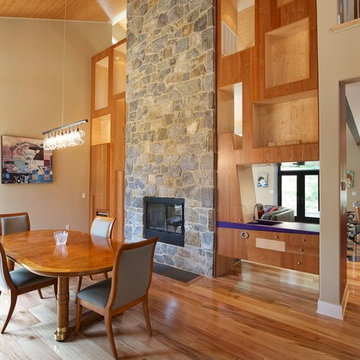
Kitchen/dining room combo - mid-sized modern light wood floor kitchen/dining room combo idea in Philadelphia with beige walls, a two-sided fireplace and a stone fireplace
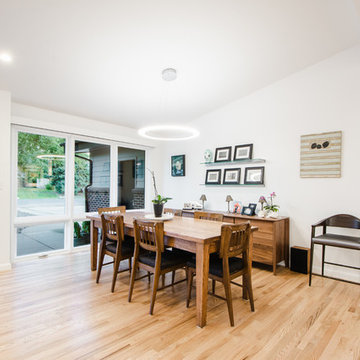
Attractive mid-century modern home built in 1957.
Scope of work for this design/build remodel included reworking the space for an open floor plan, making this home feel modern while keeping some of the homes original charm. We completely reconfigured the entry and stair case, moved walls and installed a free span ridge beam to allow for an open concept. Some of the custom features were 2 sided fireplace surround, new metal railings with a walnut cap, a hand crafted walnut door surround, and last but not least a big beautiful custom kitchen with an enormous island. Exterior work included a new metal roof, siding and new windows.
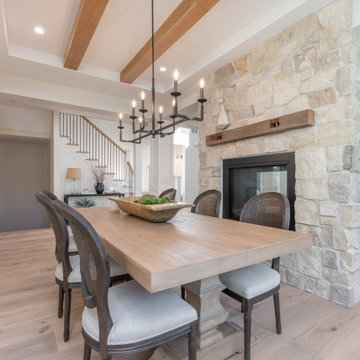
Coastland Nordic White Oak Engineered Flooring
Transitional light wood floor and exposed beam kitchen/dining room combo photo in Minneapolis with white walls and a two-sided fireplace
Transitional light wood floor and exposed beam kitchen/dining room combo photo in Minneapolis with white walls and a two-sided fireplace
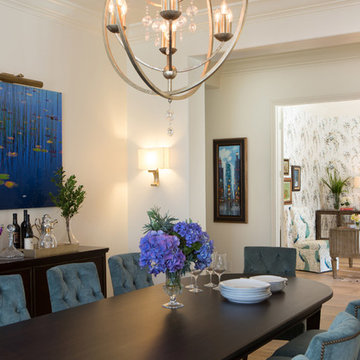
Lori Dennis Interior Design
SoCal Contractor Construction
Lion Windows and Doors
Erika Bierman Photography
Example of a large tuscan light wood floor dining room design in San Diego with white walls, a two-sided fireplace and a plaster fireplace
Example of a large tuscan light wood floor dining room design in San Diego with white walls, a two-sided fireplace and a plaster fireplace
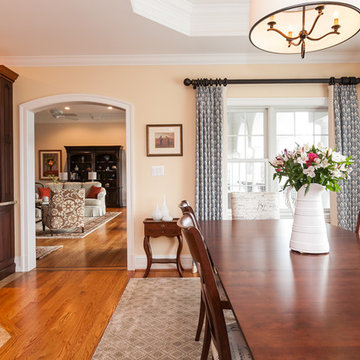
Craig Westerman
Large elegant light wood floor and brown floor kitchen/dining room combo photo in Baltimore with yellow walls, a two-sided fireplace and a stone fireplace
Large elegant light wood floor and brown floor kitchen/dining room combo photo in Baltimore with yellow walls, a two-sided fireplace and a stone fireplace
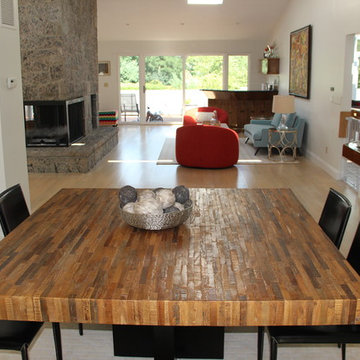
Example of a trendy light wood floor dining room design in Dallas with white walls and a two-sided fireplace
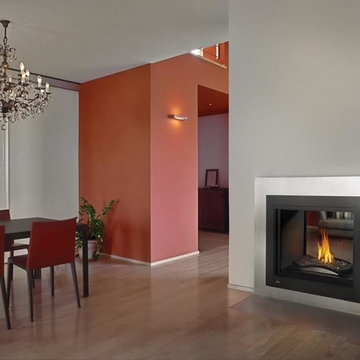
*Authorized Napoleon Fireplaces & Grills Dealer*
http://www.heritagefireplace.com/
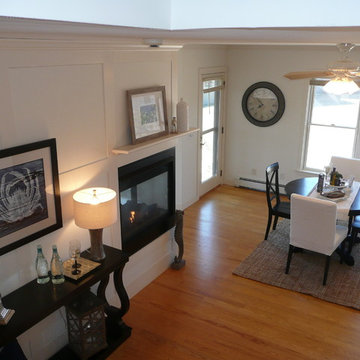
Staging and Photos by Betsy Konaxis, BK Classic Collections Home Stagers
Mid-sized beach style light wood floor kitchen/dining room combo photo in Boston with white walls, a two-sided fireplace and a metal fireplace
Mid-sized beach style light wood floor kitchen/dining room combo photo in Boston with white walls, a two-sided fireplace and a metal fireplace
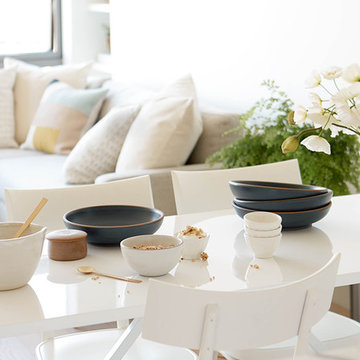
Lauren Colton
Great room - small scandinavian light wood floor and beige floor great room idea in Seattle with white walls, a two-sided fireplace and a stone fireplace
Great room - small scandinavian light wood floor and beige floor great room idea in Seattle with white walls, a two-sided fireplace and a stone fireplace
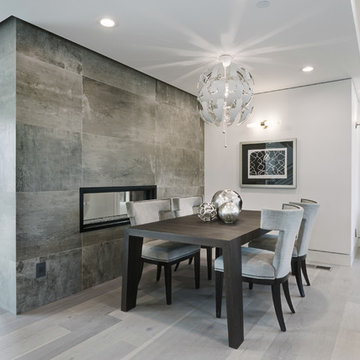
Example of a mid-sized minimalist light wood floor great room design in San Francisco with white walls, a two-sided fireplace and a tile fireplace
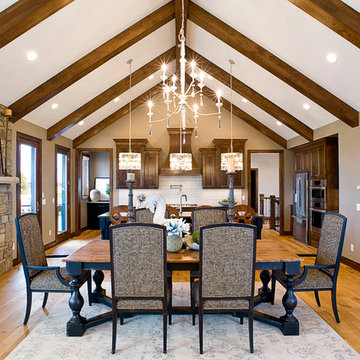
Inspiration for a huge craftsman light wood floor and multicolored floor great room remodel in Other with beige walls, a two-sided fireplace and a stone fireplace

Our mission was to completely update and transform their huge house into a cozy, welcoming and warm home of their own.
“When we moved in, it was such a novelty to live in a proper house. But it still felt like the in-law’s home,” our clients told us. “Our dream was to make it feel like our home.”
Our transformation skills were put to the test when we created the host-worthy kitchen space (complete with a barista bar!) that would double as the heart of their home and a place to make memories with their friends and family.
We upgraded and updated their dark and uninviting family room with fresh furnishings, flooring and lighting and turned those beautiful exposed beams into a feature point of the space.
The end result was a flow of modern, welcoming and authentic spaces that finally felt like home. And, yep … the invite was officially sent out!
Our clients had an eclectic style rich in history, culture and a lifetime of adventures. We wanted to highlight these stories in their home and give their memorabilia places to be seen and appreciated.
The at-home office was crafted to blend subtle elegance with a calming, casual atmosphere that would make it easy for our clients to enjoy spending time in the space (without it feeling like they were working!)
We carefully selected a pop of color as the feature wall in the primary suite and installed a gorgeous shiplap ledge wall for our clients to display their meaningful art and memorabilia.
Then, we carried the theme all the way into the ensuite to create a retreat that felt complete.
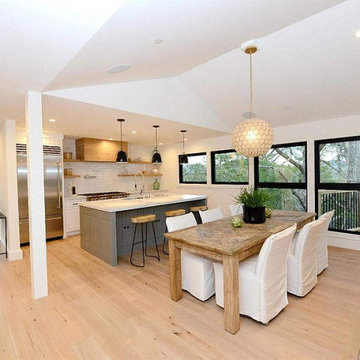
Large cottage light wood floor and brown floor kitchen/dining room combo photo in San Francisco with white walls, a two-sided fireplace and a shiplap fireplace
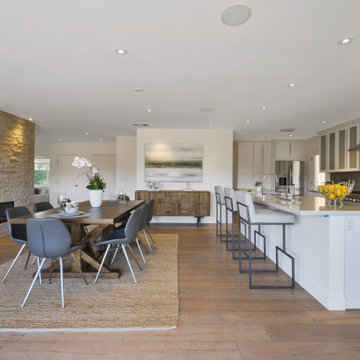
Inspiration for a large transitional light wood floor and beige floor kitchen/dining room combo remodel in Los Angeles with white walls, a two-sided fireplace and a stone fireplace
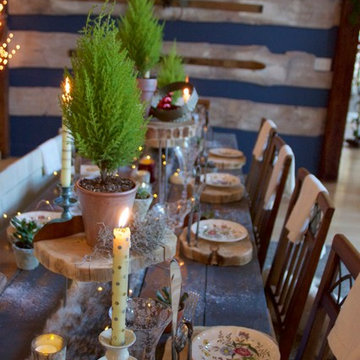
Photo~Jaye Carr
Our rustic farm table has been repurposed from an old local restaurant. We fashioned chargers from old cedar logs (yes the aroma is amazing!) and drilled holes for the silverware to create a space saving compliment to the table.
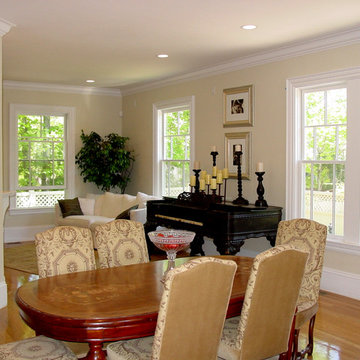
Example of a large ornate light wood floor kitchen/dining room combo design in Boston with beige walls, a two-sided fireplace and a wood fireplace surround
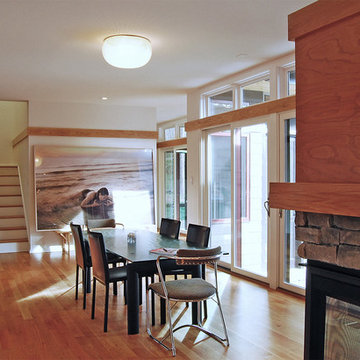
Inspiration for a mid-sized craftsman light wood floor and beige floor kitchen/dining room combo remodel in Raleigh with white walls and a two-sided fireplace
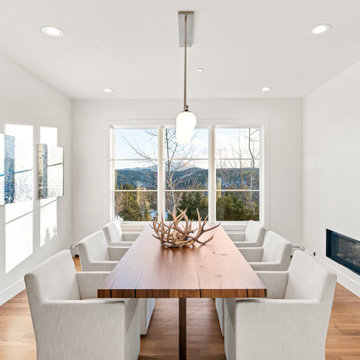
Explore this new home on Sugarloaf Road. A nature retreat surrounded by forest and mountain views- just 15 minutes from Downtown Boulder. This new 5 bedrooms 3 baths 4,523 sq ft. mountain home includes open room living with lots of windows to enjoy the views of Eldora and beyond. Natural wood detailing on the main floor makes for the perfect mountain retreat. From the gorgeous spa-like primary suite to the chef’s kitchen this home is perfect for a family wanting to live in style in the mountains but still have easy access to city amenities.
Light Wood Floor Dining Room with a Two-Sided Fireplace Ideas
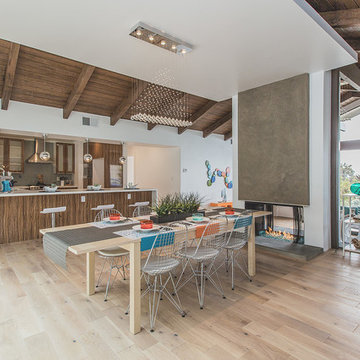
http://www.brandonvphoto.com/
Inspiration for a large light wood floor great room remodel in Los Angeles with white walls, a two-sided fireplace and a concrete fireplace
Inspiration for a large light wood floor great room remodel in Los Angeles with white walls, a two-sided fireplace and a concrete fireplace
9





