Light Wood Floor Entryway with a Black Front Door Ideas
Refine by:
Budget
Sort by:Popular Today
81 - 100 of 1,320 photos
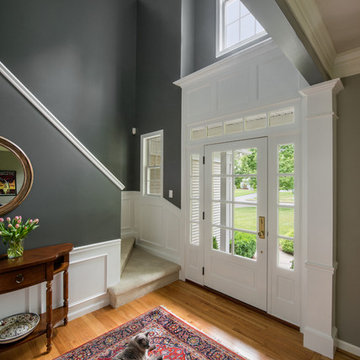
Every culture has multiple ways of saying hello. Greetings are an essential, and important, human interaction. Smiles, handshakes, high fives, and hugs all convey welcome; but, as I tell our three boys, your choice of greeting, sends a greater message than just, “hi”. A firm handshake and eye contact says a lot about you and how you regard the other person.
Homes greet us, too. A home’s entrance sends a message, whether formal like a handshake or warm like a hug, it greets guests and owners with the same message. A mudroom entrance might invite a guest into the heart of the home like an old friend, or a formal entry may give a guest pause to look around and gauge the home’s owner by the impression left on the guest.
One of our Red House “clients for life” is a couple that bought a builder grade development home in RI. After taking care of some high priority functional & aesthetic remodeling (a new master bathroom and walk-in closet), the owners contacted Red House again to finally upgrade the front door & entry to the home.
The original, a low-end entry door from a big box store, had finally reached the end of its’ usable life. It was leaking air and starting to rust. It didn’t live up to the aesthetic improvements the owners had made in other areas of the home, and, it no longer served its purpose to shelter and protect or to welcome and greet.
After gauging the space, we realized that with a few minor adjustments to the entry area, we could add some paneling above the door and center a window feature in the foyer. These details created a elegant, yet warm, formality. A three-quarter glass door with a unique window patter provides warm light and an openness that creates the friendly invitation of a true home.
The newly remodeled space speaks to the quality standards of the owners of the home, and, in turn, it will continue to inform the identity of the family while they live there. But more than that, the new entry foreshadows the quality and aesthetics of the other rooms in the house, just like a firm handshake and eye contact is a preview of what to expect.
- Justin Zeller owns a design-build remodeling firm, Red House Custom Building, serving RI and MA. Besides being a Certified Remodeler, Justin has led the team at Red House to win multiple peer-reviewed awards for design and service achievements. Justin also sits on the Board of Directors and serves as Vice President of EM NARI.
Photos by Aaron Usher
Instagram: @redhousedesignbuild
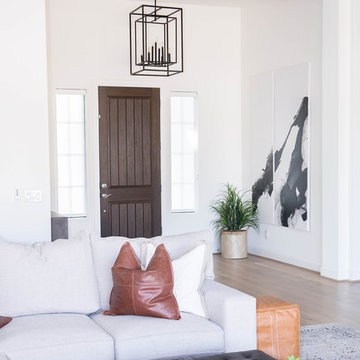
Black and White entry with natural elements such as the light wood floors and cement console table.
Large transitional light wood floor and yellow floor entryway photo in Phoenix with white walls and a black front door
Large transitional light wood floor and yellow floor entryway photo in Phoenix with white walls and a black front door
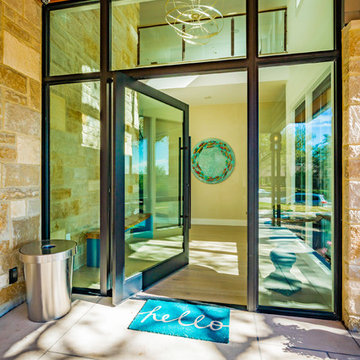
Builder: Oliver Custom Homes. Architect: Barley|Pfeiffer Architecture. Interior Design: Panache Interiors. Photography: Mark Adams Media.
Front entry. Pivot door by Western Window Systems.
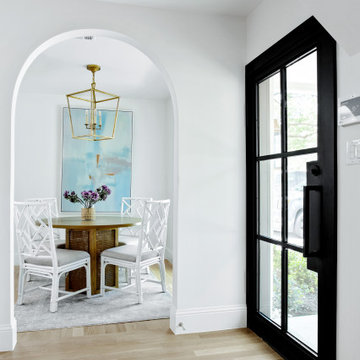
Interior Design By Designer and Broker Jessica Koltun Home | Selling Dallas Texas
Mid-sized transitional light wood floor and brown floor entryway photo in Dallas with white walls and a black front door
Mid-sized transitional light wood floor and brown floor entryway photo in Dallas with white walls and a black front door
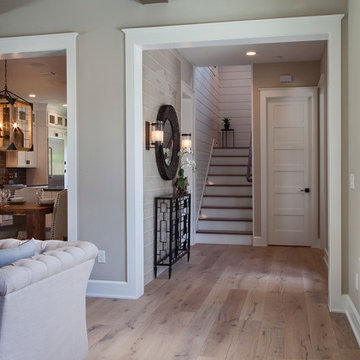
Entryway with tile detail and wall sconces. Shiplap staircase with wood steps and white risers | Photography: Harvey Smith
Inspiration for a mid-sized transitional light wood floor entryway remodel in Orlando with beige walls and a black front door
Inspiration for a mid-sized transitional light wood floor entryway remodel in Orlando with beige walls and a black front door
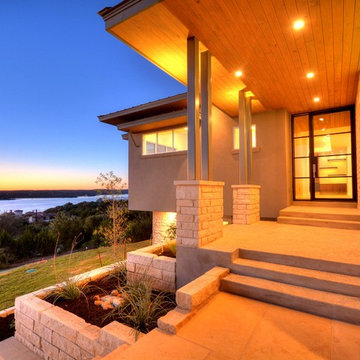
Shutterbug Studios
Inspiration for a mid-sized contemporary light wood floor entryway remodel in Austin with white walls and a black front door
Inspiration for a mid-sized contemporary light wood floor entryway remodel in Austin with white walls and a black front door
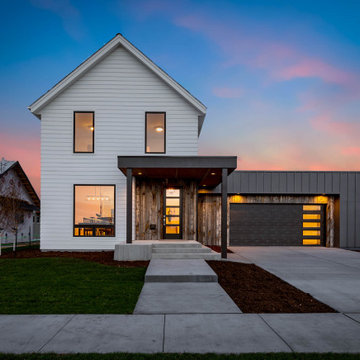
Front facade of The Maslow House in Flanders Mill.
Example of a trendy light wood floor and white floor entryway design in Other with white walls and a black front door
Example of a trendy light wood floor and white floor entryway design in Other with white walls and a black front door
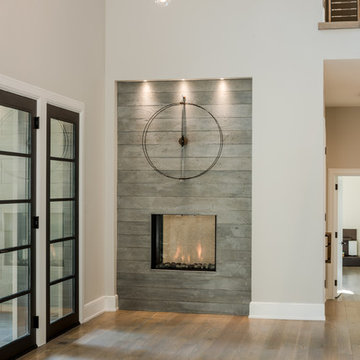
Angle Eye Photography
Huge transitional light wood floor and beige floor entryway photo in Philadelphia with gray walls and a black front door
Huge transitional light wood floor and beige floor entryway photo in Philadelphia with gray walls and a black front door
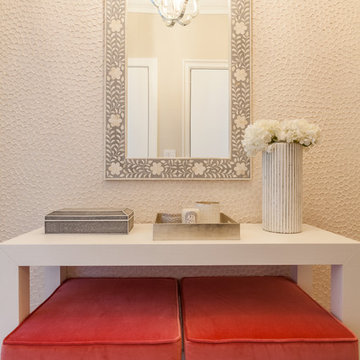
800 SF Upper East side condo renovation. More photos coming soon! Floors were lightened/refinished, all new woodwork, wallpaper, furniture, lighting, hardware, etc.
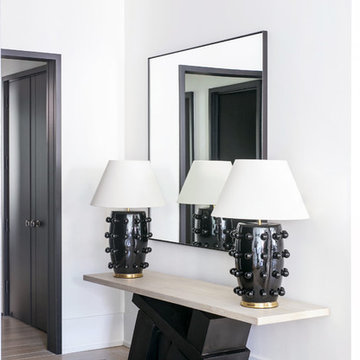
Interior Design, Custom Furniture Design, & Art Curation by Chango & Co.
Photography by Raquel Langworthy
See the full story in Domino
Entryway - large transitional light wood floor entryway idea in New York with white walls and a black front door
Entryway - large transitional light wood floor entryway idea in New York with white walls and a black front door
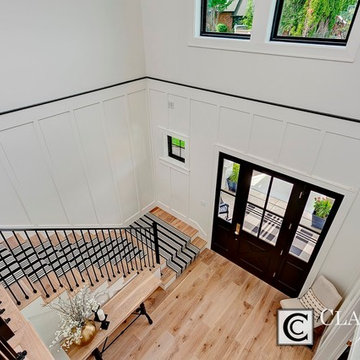
Doug Petersen Photography
Inspiration for a large country light wood floor entryway remodel in Boise with white walls and a black front door
Inspiration for a large country light wood floor entryway remodel in Boise with white walls and a black front door
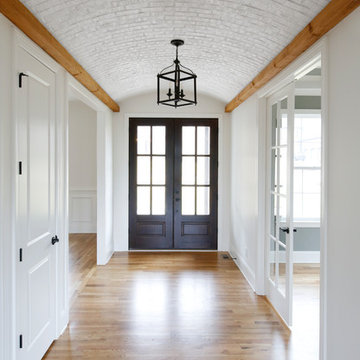
Arched brick ceiling
Double front door - mid-sized country light wood floor and multicolored floor double front door idea in Nashville with white walls and a black front door
Double front door - mid-sized country light wood floor and multicolored floor double front door idea in Nashville with white walls and a black front door
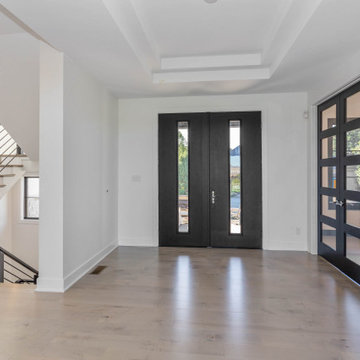
Large open entry with coffered ceiling.
Inspiration for a large modern light wood floor and gray floor entryway remodel in Indianapolis with white walls and a black front door
Inspiration for a large modern light wood floor and gray floor entryway remodel in Indianapolis with white walls and a black front door
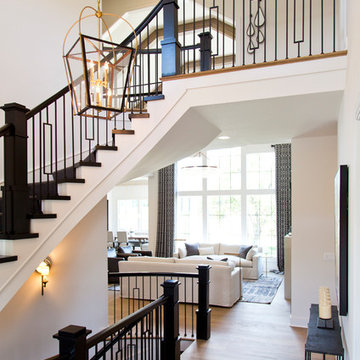
Inspiration for a large contemporary light wood floor and brown floor entryway remodel in Kansas City with white walls and a black front door
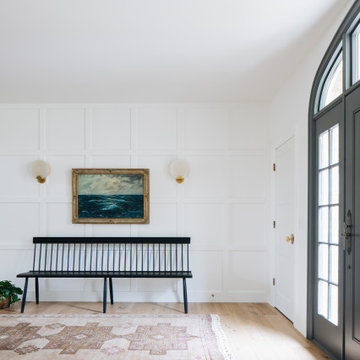
Example of a transitional light wood floor and beige floor entryway design in Grand Rapids with white walls and a black front door
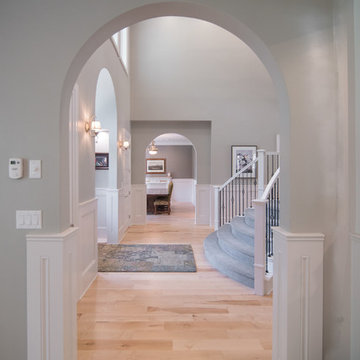
Kim Corcoran
Large elegant light wood floor and beige floor entryway photo in Other with gray walls and a black front door
Large elegant light wood floor and beige floor entryway photo in Other with gray walls and a black front door
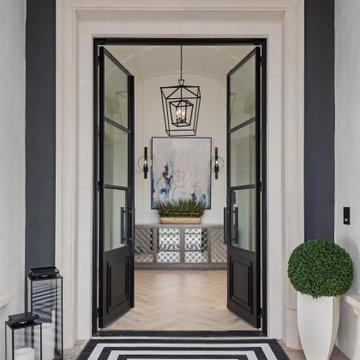
This striking black and white entry is complete with topiary, lanterns black metal doors, limestone casing and charcoal stucco and a graphic rug.
Inspiration for a huge transitional light wood floor and beige floor entryway remodel in Phoenix with beige walls and a black front door
Inspiration for a huge transitional light wood floor and beige floor entryway remodel in Phoenix with beige walls and a black front door
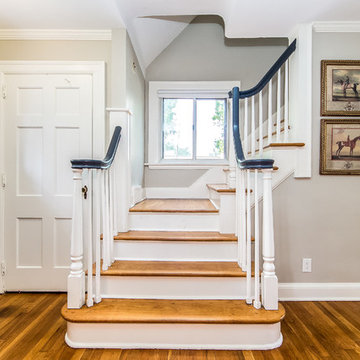
www.columbuspic.com
Example of a small classic light wood floor entryway design in Columbus with beige walls and a black front door
Example of a small classic light wood floor entryway design in Columbus with beige walls and a black front door
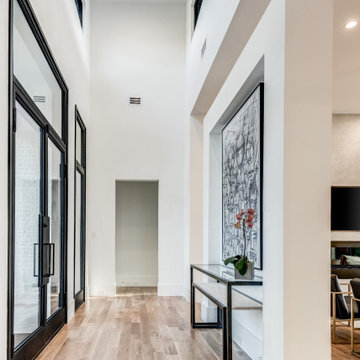
Mid-sized minimalist light wood floor and white floor entryway photo in Dallas with white walls and a black front door
Light Wood Floor Entryway with a Black Front Door Ideas
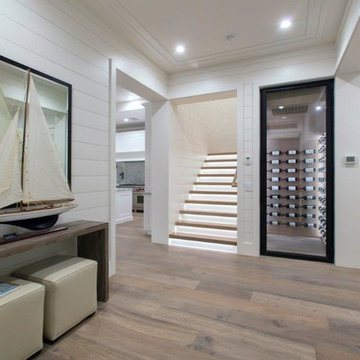
Example of a mid-sized beach style light wood floor and brown floor entryway design in Orange County with white walls and a black front door
5





