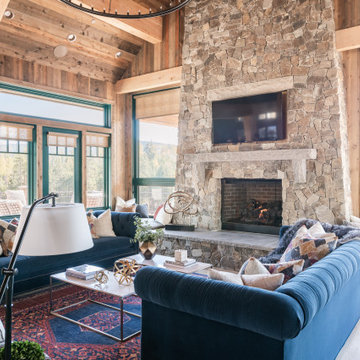Light Wood Floor Family Room Ideas
Refine by:
Budget
Sort by:Popular Today
1 - 20 of 8,544 photos
Item 1 of 3
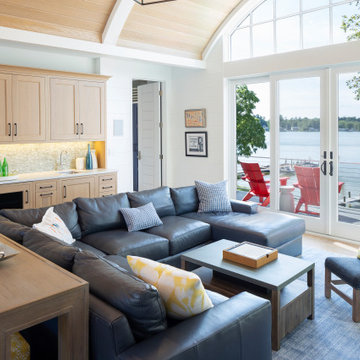
The living room wet bar supports the indoor-outdoor living that happens at the lake. Beautiful cabinets stained in Fossil Stone on plain sawn white oak create storage while the paneled appliances eliminate the need for guests to travel into the kitchen to help themselves to a beverage. Builder: Insignia Custom Homes; Interior Designer: Francesca Owings Interior Design; Cabinetry: Grabill Cabinets; Photography: Tippett Photo
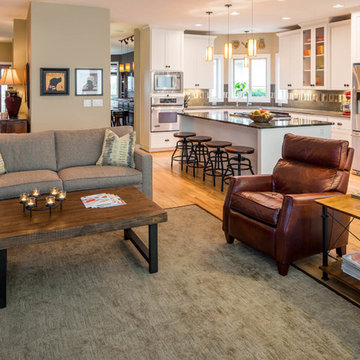
Mid-sized trendy open concept light wood floor family room photo in Portland with beige walls, a standard fireplace, a tile fireplace and a wall-mounted tv

Example of a mid-sized transitional enclosed light wood floor and brown floor family room design in Other with black walls, a wall-mounted tv and no fireplace

Inspiration for a small coastal open concept light wood floor family room remodel in New York with white walls, a wall-mounted tv, a bar, a standard fireplace and a brick fireplace
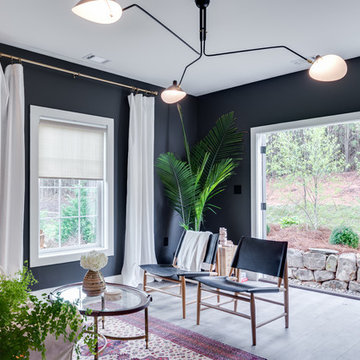
Mohawk's laminate Cottage Villa flooring with #ArmorMax finish in Cheyenne Rock Oak.
Inspiration for a mid-sized contemporary enclosed light wood floor and beige floor family room remodel in Atlanta with gray walls, no fireplace and no tv
Inspiration for a mid-sized contemporary enclosed light wood floor and beige floor family room remodel in Atlanta with gray walls, no fireplace and no tv
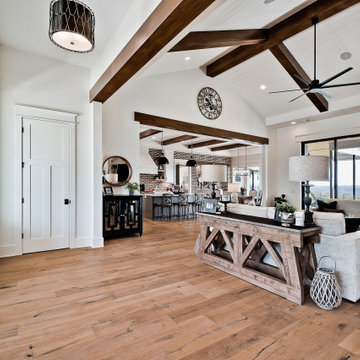
Family room - large cottage open concept light wood floor and vaulted ceiling family room idea in Other with white walls, a ribbon fireplace, a stone fireplace and a wall-mounted tv

located just off the kitchen and front entry, the new den is the ideal space for watching television and gathering, with contemporary furniture and modern decor that updates the existing traditional white wood paneling

A modern mid-century house in the Los Feliz neighborhood of the Hollywood Hills, this was an extensive renovation. The house was brought down to its studs, new foundations poured, and many walls and rooms relocated and resized. The aim was to improve the flow through the house, to make if feel more open and light, and connected to the outside, both literally through a new stair leading to exterior sliding doors, and through new windows along the back that open up to canyon views. photos by Undine Prohl
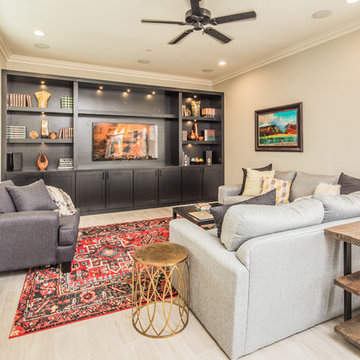
The mix of black and white take shape in this modern farmhouse style kitchen. With a timeless color scheme and high end finishes, this kitchen is perfect for large gatherings and entertaining family and friends. The connected dining space and eat in island offers abundant seating, as well as function and storage. The build in buffet area brings in variation, and adds a light and bright quality to the space. Floating shelves offer a softer look than full wall to wall upper cabinets. Classic grey toned porcelain tile give the look of wood without any of the maintenance or wear and tear issues. The classic grey marble backsplash in the baroque shape brings a custom and elegant dimension to the space.

We took advantage of the double volume ceiling height in the living room and added millwork to the stone fireplace, a reclaimed wood beam and a gorgeous, chandelier. The sliding doors lead out to the sundeck and the lake beyond. TV's mounted above fireplaces tend to be a little high for comfortable viewing from the sofa, so this tv is mounted on a pull down bracket for use when the fireplace is not turned on. Floating white oak shelves replaced upper cabinets above the bar area.

Family room - mid-sized coastal enclosed light wood floor family room idea in Jacksonville with white walls, a standard fireplace, a tile fireplace and a wall-mounted tv
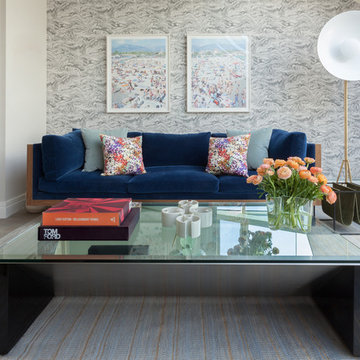
Notable decor elements include: Schumacher Romeo in cararra wallpaper, Mark Nelson Design custom mohair and jute rug, vintage coffee table in lacquered wood with glass from Compasso, Parabola floor lamp from L’Arcobaleno, custom sofa by Manzanares upholstered in Stark Neva blue velvet fabric, Stark Lobos summer bouquet and Creation Baumann Vida pillows and Espasso Domino magazine rack.
Photos: Francesco Bertocci
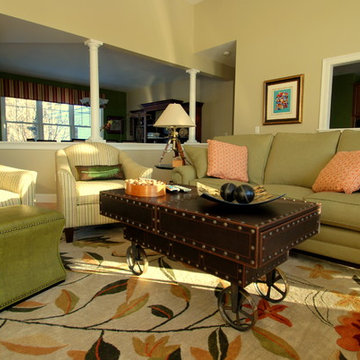
Recently married new homeowners sought to rid selves of their old mismatched living area furnishings for a new fresh "our" décor with an influence of steampunk and suitable for gatherings with friends. Collection of original art inspired bold colors.

Family room - large contemporary open concept light wood floor and beige floor family room idea in Dallas with white walls, a ribbon fireplace, a wall-mounted tv and a plaster fireplace

Eric Staudenmaier
Example of a small trendy enclosed light wood floor and brown floor family room design in Other with beige walls, a standard fireplace, a concrete fireplace and no tv
Example of a small trendy enclosed light wood floor and brown floor family room design in Other with beige walls, a standard fireplace, a concrete fireplace and no tv
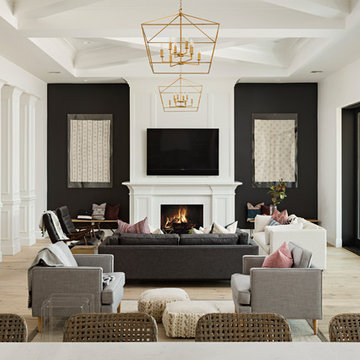
High Res Media
Inspiration for a huge transitional open concept light wood floor and beige floor game room remodel in Phoenix with white walls, a standard fireplace, a wood fireplace surround and a wall-mounted tv
Inspiration for a huge transitional open concept light wood floor and beige floor game room remodel in Phoenix with white walls, a standard fireplace, a wood fireplace surround and a wall-mounted tv
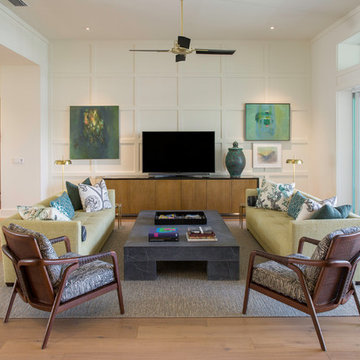
Family room - large 1950s open concept light wood floor and beige floor family room idea in Miami with white walls, no fireplace and a tv stand
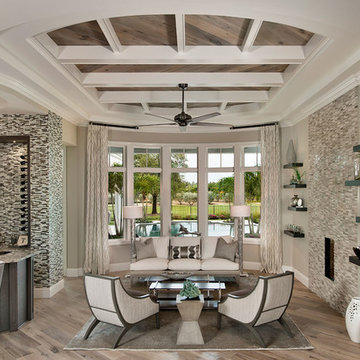
Mid-sized transitional open concept light wood floor family room photo in Chicago with a bar, gray walls, a standard fireplace, a tile fireplace and no tv
Light Wood Floor Family Room Ideas
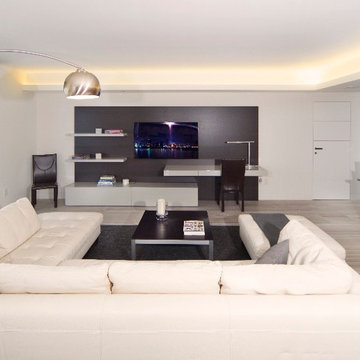
Family room - large modern open concept light wood floor family room idea in Miami with multicolored walls and a wall-mounted tv
1






