Light Wood Floor Family Room with a Stacked Stone Fireplace Ideas
Refine by:
Budget
Sort by:Popular Today
1 - 20 of 197 photos
Item 1 of 3
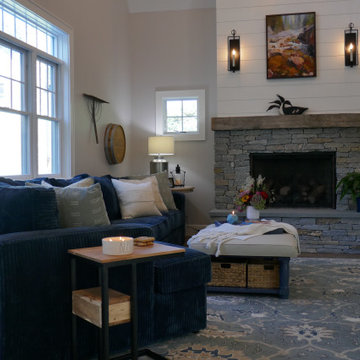
Double height living room open to family room. Focal two story fireplace, custom built in and large window. Cozy sectional with cuddle corner and hard wearing finishes.

Luxurious new construction Nantucket-style colonial home with contemporary interior in New Canaan, Connecticut staged by BA Staging & Interiors. The staging was selected to emphasize the light and airy finishes and natural materials and textures used throughout. Neutral color palette with calming touches of blue were used to create a serene lifestyle experience.
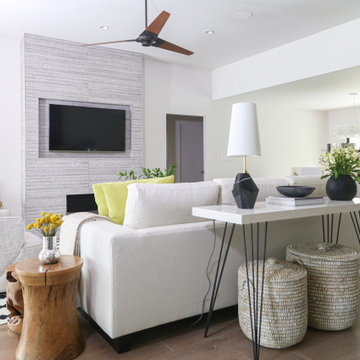
Transitional design of this family room includes an open concept dining room and kitchen. We custom designed the furnishings and design for this midtown home.
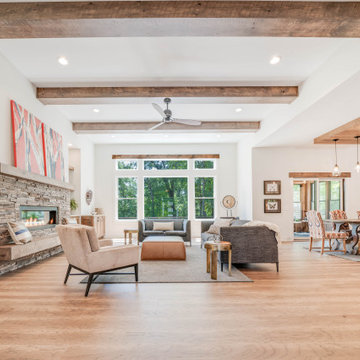
Eclectic Design displayed in this modern ranch layout. Wooden headers over doors and windows was the design hightlight from the start, and other design elements were put in place to compliment it.
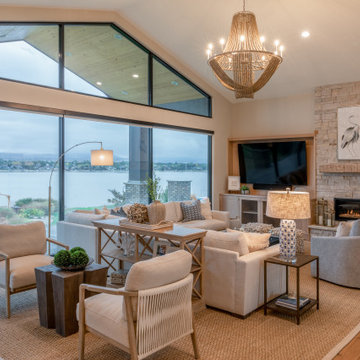
Coastal modern fireplace with cream stacked stone and reclaimed beam mantle in driftwood finish. Cabinetry in white oak with gold hardware and accents. oversized metal windows to maximize lake views. Furnishings by Bernhardt, Essentials for Living and Ballard Designs. Lighting by Crystorama.

Full white oak engineered hardwood flooring, black tri folding doors, stone backsplash fireplace, methanol fireplace, modern fireplace, open kitchen with restoration hardware lighting. Living room leads to expansive deck.
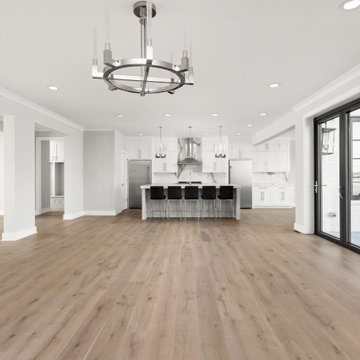
Full white oak engineered hardwood flooring, black tri folding doors, stone backsplash fireplace, methanol fireplace, modern fireplace, open kitchen with restoration hardware lighting. Living room leads to expansive deck.

This lovely little modern farmhouse is located at the base of the foothills in one of Boulder’s most prized neighborhoods. Tucked onto a challenging narrow lot, this inviting and sustainably designed 2400 sf., 4 bedroom home lives much larger than its compact form. The open floor plan and vaulted ceilings of the Great room, kitchen and dining room lead to a beautiful covered back patio and lush, private back yard. These rooms are flooded with natural light and blend a warm Colorado material palette and heavy timber accents with a modern sensibility. A lyrical open-riser steel and wood stair floats above the baby grand in the center of the home and takes you to three bedrooms on the second floor. The Master has a covered balcony with exposed beamwork & warm Beetle-kill pine soffits, framing their million-dollar view of the Flatirons.
Its simple and familiar style is a modern twist on a classic farmhouse vernacular. The stone, Hardie board siding and standing seam metal roofing create a resilient and low-maintenance shell. The alley-loaded home has a solar-panel covered garage that was custom designed for the family’s active & athletic lifestyle (aka “lots of toys”). The front yard is a local food & water-wise Master-class, with beautiful rain-chains delivering roof run-off straight to the family garden.

Eclectic Design displayed in this modern ranch layout. Wooden headers over doors and windows was the design hightlight from the start, and other design elements were put in place to compliment it.
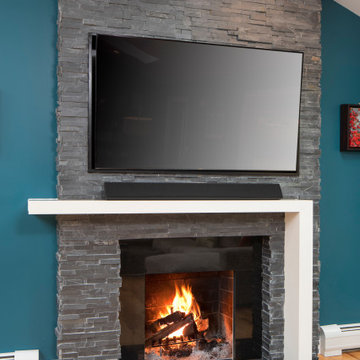
Inspiration for a small contemporary open concept light wood floor, beige floor and vaulted ceiling family room remodel in New York with blue walls, a standard fireplace, a stacked stone fireplace and a wall-mounted tv
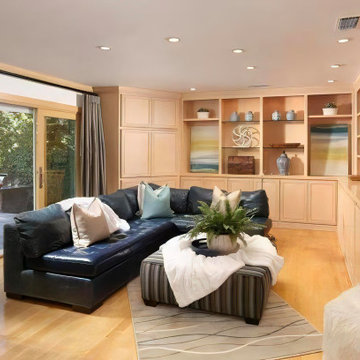
The television is concealed within the cabinet. The leather sofa and outdoor-grade fabric upholstered ottoman are perfect for adults and children alike to lounge comfortably.
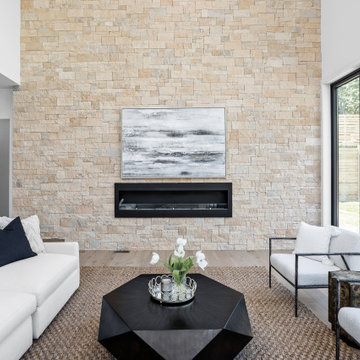
Beautiful family room with over 20 foot ceilings, stacked limestone fireplace wall with hanging ethanol fireplace, engineered hardwood white oak flooring, bifolding doors, and tons of natural light.
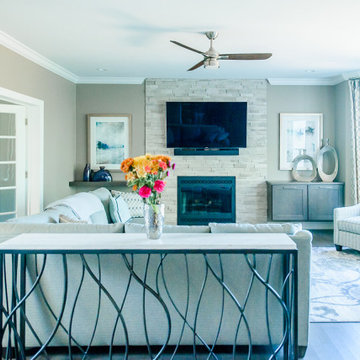
Example of a large transitional open concept light wood floor family room design in St Louis with beige walls, a standard fireplace, a stacked stone fireplace and a wall-mounted tv
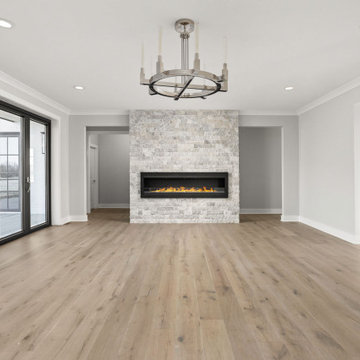
Full white oak engineered hardwood flooring, black tri folding doors, stone backsplash fireplace, methanol fireplace, modern fireplace, open kitchen with restoration hardware lighting. Living room leads to expansive deck.
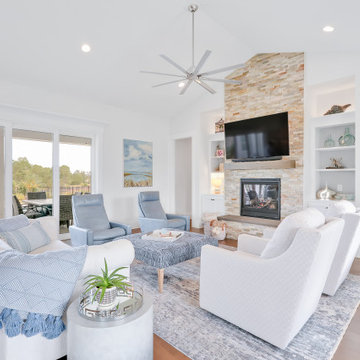
White Cabinet, Quartz Countertop, Fireplace,
Inspiration for a mid-sized coastal open concept light wood floor and vaulted ceiling family room remodel in Wilmington with white walls, a standard fireplace and a stacked stone fireplace
Inspiration for a mid-sized coastal open concept light wood floor and vaulted ceiling family room remodel in Wilmington with white walls, a standard fireplace and a stacked stone fireplace
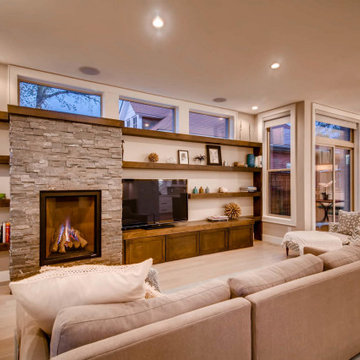
Trendy open concept light wood floor family room photo in Denver with a standard fireplace, a stacked stone fireplace and a media wall
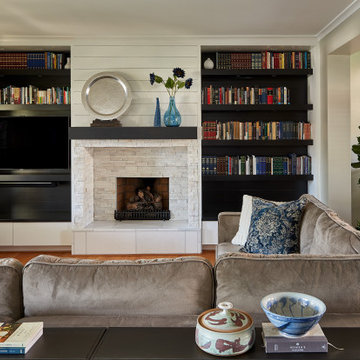
Mid-sized transitional open concept light wood floor and brown floor family room photo in Charlotte with a standard fireplace and a stacked stone fireplace
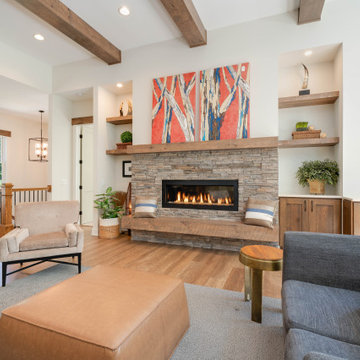
Eclectic Design displayed in this modern ranch layout. Wooden headers over doors and windows was the design hightlight from the start, and other design elements were put in place to compliment it.
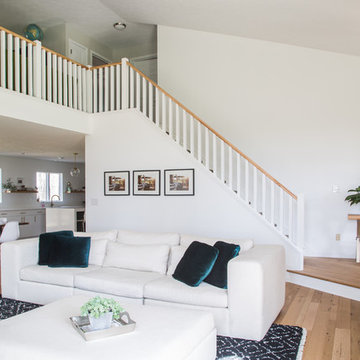
Inspiration for a contemporary open concept light wood floor and vaulted ceiling family room remodel with white walls, a standard fireplace and a stacked stone fireplace
Light Wood Floor Family Room with a Stacked Stone Fireplace Ideas
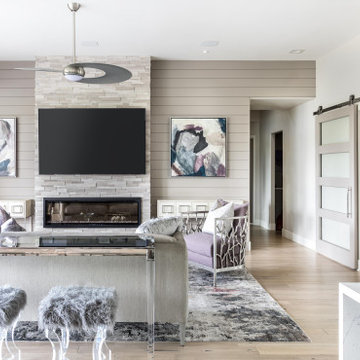
Standing from the dining room you can look into the family room and the champagne room. This home was designed for entertaining.
Example of a mid-sized trendy open concept light wood floor, beige floor and shiplap wall family room design in Sacramento with gray walls, a standard fireplace, a stacked stone fireplace and a wall-mounted tv
Example of a mid-sized trendy open concept light wood floor, beige floor and shiplap wall family room design in Sacramento with gray walls, a standard fireplace, a stacked stone fireplace and a wall-mounted tv
1





