Light Wood Floor Hallway with Green Walls Ideas
Refine by:
Budget
Sort by:Popular Today
1 - 20 of 268 photos
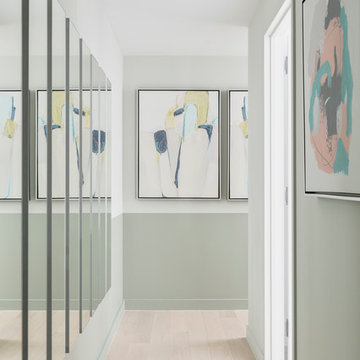
Will Ellis
Mid-sized mid-century modern light wood floor and beige floor hallway photo in New York with green walls
Mid-sized mid-century modern light wood floor and beige floor hallway photo in New York with green walls
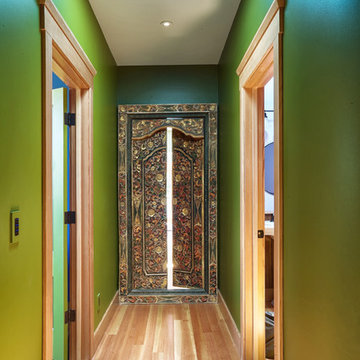
Photos by John Costill: www.costill.com
Contractor: Earthtone Construction, Sebastopol, CA
Hallway - cottage light wood floor hallway idea in San Francisco with green walls
Hallway - cottage light wood floor hallway idea in San Francisco with green walls
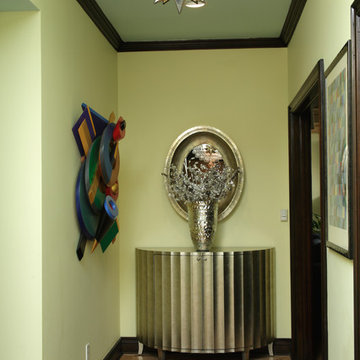
This hallway extends along the expansive first floor, so we decided to make the end point a special feature. the console is covered in silver leaf. The gorgeous new maple plank flooring is used on the perimeter of the floor, with walnut flooring as in inset for interest. The art pieces are from the owners' private collection.
Photos by Harry Chamberlain
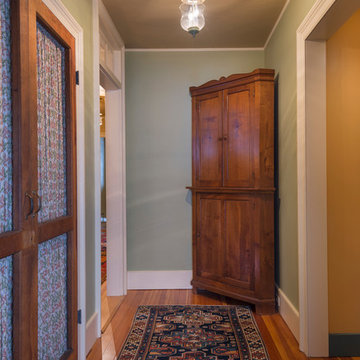
Photography - Nat Rea www.natrea.com
Hallway - large country light wood floor hallway idea in Burlington with green walls
Hallway - large country light wood floor hallway idea in Burlington with green walls
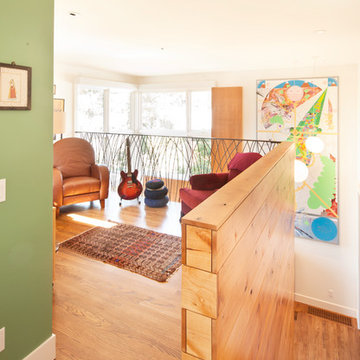
wa design
Inspiration for a contemporary light wood floor hallway remodel in San Francisco with green walls
Inspiration for a contemporary light wood floor hallway remodel in San Francisco with green walls
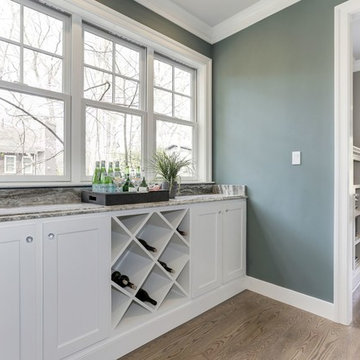
Hallway - mid-sized transitional light wood floor and brown floor hallway idea in Other with green walls
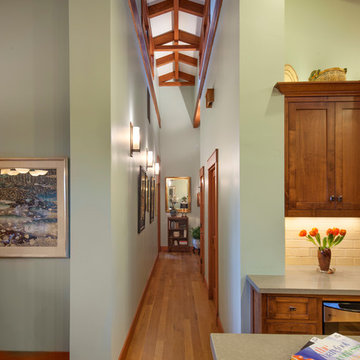
Architect: Banyan Architects
General Contractor: Allen Construction
Photographer: Jim Bartsch Photography
Large arts and crafts light wood floor hallway photo in Santa Barbara with green walls
Large arts and crafts light wood floor hallway photo in Santa Barbara with green walls
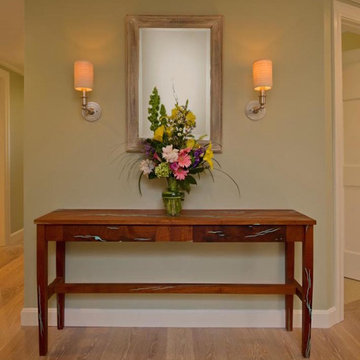
Photographer: Diane Anton Photographer
The space was redesigned to capitalize on the new floor plan. Wood moldings were added to help define the new space architecturally. All doors, moldings and trim are off white and the pale green walls carry thoughout the common spaces.
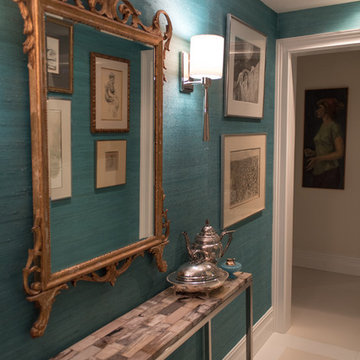
Hallway - mid-sized eclectic light wood floor hallway idea in Philadelphia with green walls
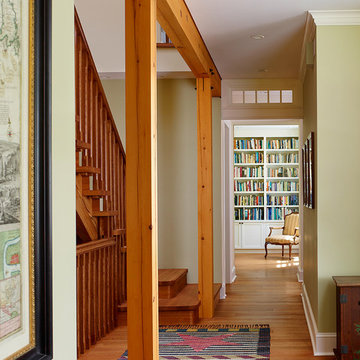
Jeffrey Totaro, Photographer
Large cottage light wood floor hallway photo in Philadelphia with green walls
Large cottage light wood floor hallway photo in Philadelphia with green walls
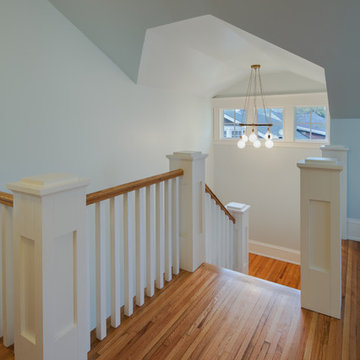
contractor: Stirling Group, Charlotte, NC
architect: Studio H Design, Charlotte, NC
photography: Sterling E. Stevens Design Photo, Raleigh, NC
engineering: Intelligent Design Engineering, Charlotte, NC
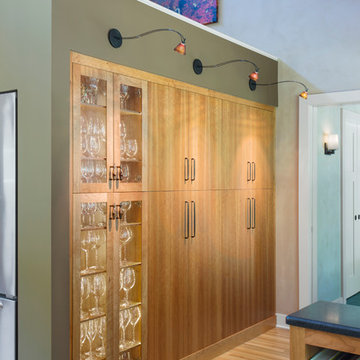
Custom Cherry cabinets are designed to accommodate the clients collection of stemware. This custom designed and built home was done by Meadowlark Design+Built in Ann Arbor, MI
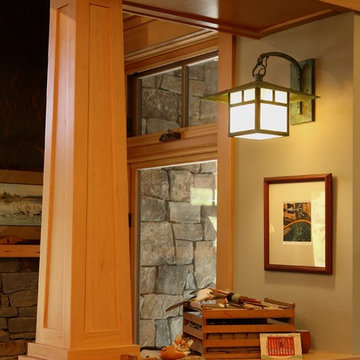
The design of the interior columns were built to perfection. After we designed them on paper, the General Contractor made us full size mock up with spare wood until we felt the proportions and details were just right.
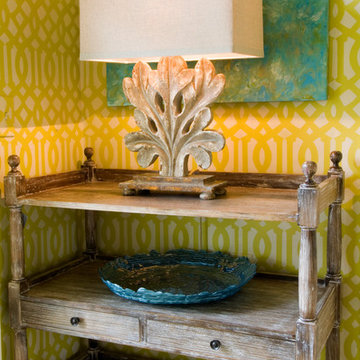
Example of a small transitional light wood floor hallway design in Charlotte with green walls
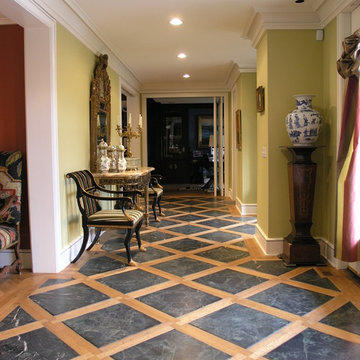
Inspiration for a large timeless light wood floor hallway remodel in Oklahoma City with green walls
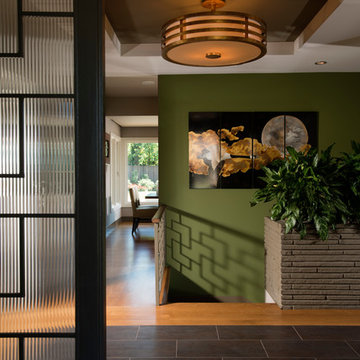
Mert Carpenter Photography
Inspiration for a large contemporary light wood floor hallway remodel in San Francisco with green walls
Inspiration for a large contemporary light wood floor hallway remodel in San Francisco with green walls
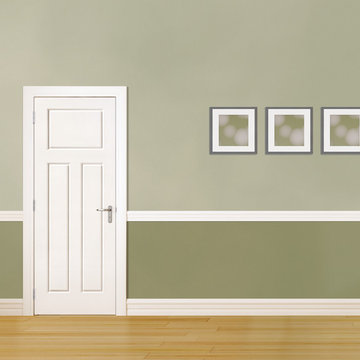
Glenview Interior Door
Hallway - modern light wood floor and yellow floor hallway idea in Orange County with green walls
Hallway - modern light wood floor and yellow floor hallway idea in Orange County with green walls
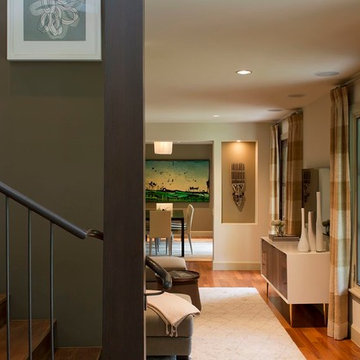
Paul Bardagjy
Hallway - mid-sized contemporary light wood floor hallway idea in Austin with green walls
Hallway - mid-sized contemporary light wood floor hallway idea in Austin with green walls
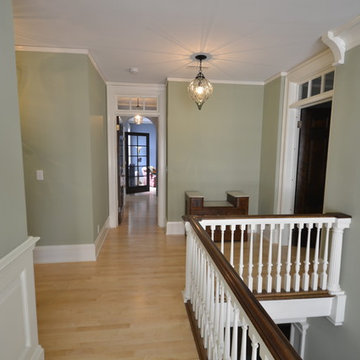
This historic home was renovated to open up the space creating an elegant look. Tearing down the wall and adding a banister created additional space. We added hardwood floors and updated the door frames.
- Rigsby Group, Inc.
Light Wood Floor Hallway with Green Walls Ideas
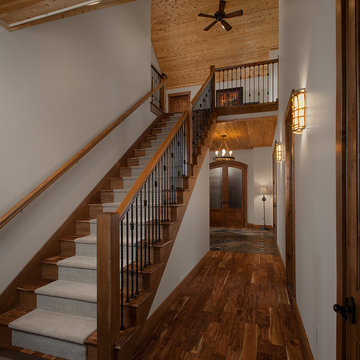
A rustic approach to the shaker style, the exterior of the Dandridge home combines cedar shakes, logs, stonework, and metal roofing. This beautifully proportioned design is simultaneously inviting and rich in appearance.
The main level of the home flows naturally from the foyer through to the open living room. Surrounded by windows, the spacious combined kitchen and dining area provides easy access to a wrap-around deck. The master bedroom suite is also located on the main level, offering a luxurious bathroom and walk-in closet, as well as a private den and deck.
The upper level features two full bed and bath suites, a loft area, and a bunkroom, giving homeowners ample space for kids and guests. An additional guest suite is located on the lower level. This, along with an exercise room, dual kitchenettes, billiards, and a family entertainment center, all walk out to more outdoor living space and the home’s backyard.
Photographer: William Hebert
1





