Light Wood Floor Home Bar with Ceramic Backsplash Ideas
Refine by:
Budget
Sort by:Popular Today
1 - 20 of 359 photos
Item 1 of 3

Inspiration for a small contemporary single-wall light wood floor and gray floor dry bar remodel in San Francisco with no sink, shaker cabinets, white cabinets, quartz countertops, white backsplash, ceramic backsplash and gray countertops

Example of a trendy light wood floor wet bar design in Grand Rapids with an undermount sink, flat-panel cabinets, white cabinets, concrete countertops, white backsplash, ceramic backsplash and gray countertops
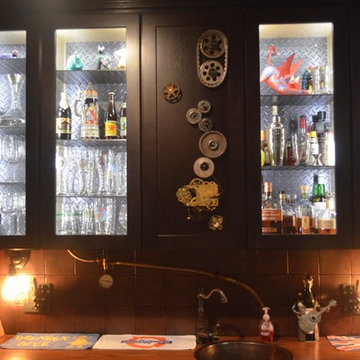
Inspiration for a mid-sized industrial single-wall light wood floor wet bar remodel in DC Metro with an undermount sink, shaker cabinets, medium tone wood cabinets, quartz countertops, brown backsplash and ceramic backsplash

Kristen Vincent Photography
Example of a mid-sized transitional single-wall light wood floor wet bar design in San Diego with an undermount sink, shaker cabinets, black cabinets, marble countertops, brown backsplash and ceramic backsplash
Example of a mid-sized transitional single-wall light wood floor wet bar design in San Diego with an undermount sink, shaker cabinets, black cabinets, marble countertops, brown backsplash and ceramic backsplash

This storm grey kitchen on Cape Cod was designed by Gail of White Wood Kitchens. The cabinets are all plywood with soft close hinges made by UltraCraft Cabinetry. The doors are a Lauderdale style constructed from Red Birch with a Storm Grey stained finish. The island countertop is a Fantasy Brown granite while the perimeter of the kitchen is an Absolute Black Leathered. The wet bar has a Thunder Grey Silestone countertop. The island features shelves for cookbooks and there are many unique storage features in the kitchen and the wet bar to optimize the space and functionality of the kitchen. Builder: Barnes Custom Builders
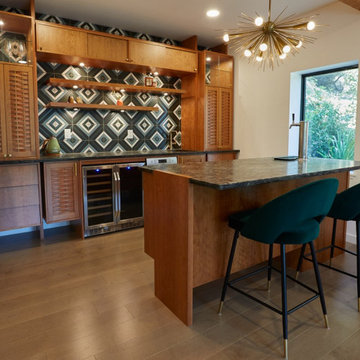
Example of a mid-sized 1950s galley light wood floor and beige floor home bar design with an undermount sink, granite countertops, green backsplash, ceramic backsplash and black countertops

Example of a mid-sized transitional single-wall light wood floor and beige floor home bar design in Austin with no sink, recessed-panel cabinets, blue cabinets, quartzite countertops, white backsplash, ceramic backsplash and white countertops

The newly created dry bar sits in the previous kitchen space, which connects the original formal dining room with the addition that is home to the new kitchen. A great spot for entertaining.
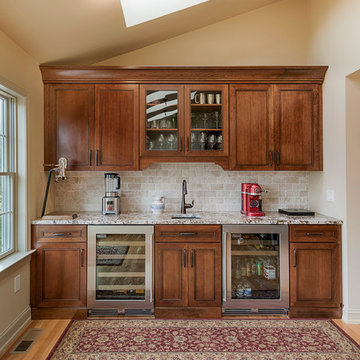
Buffet in the dining room was designed to match the kitchen. Undermount bar sink has glass door above to highlight glassware. Cherry cabinetry, granite countertops and brick-style tile backsplash. JennAir wine cooler and under-counter refrigerator with glass doors.
#MorrisBlackDesigns
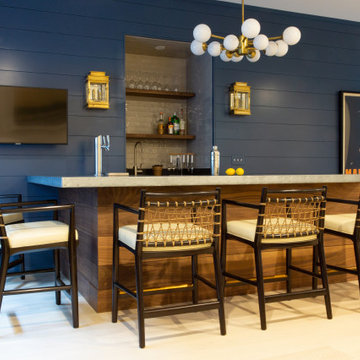
Home Bar/Rec Room
Seated home bar - large coastal l-shaped light wood floor and beige floor seated home bar idea in Boston with medium tone wood cabinets, zinc countertops, beige backsplash, ceramic backsplash and gray countertops
Seated home bar - large coastal l-shaped light wood floor and beige floor seated home bar idea in Boston with medium tone wood cabinets, zinc countertops, beige backsplash, ceramic backsplash and gray countertops
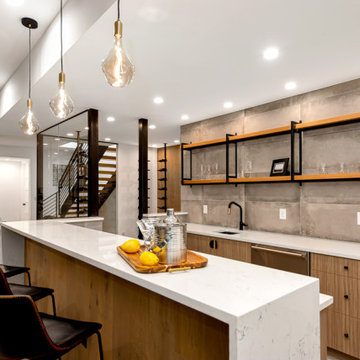
Example of a large minimalist galley light wood floor and brown floor wet bar design in Denver with an undermount sink, flat-panel cabinets, medium tone wood cabinets, quartzite countertops, white backsplash, ceramic backsplash and white countertops
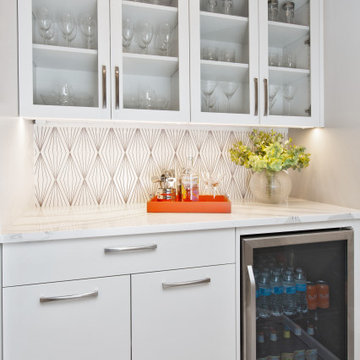
Hand painted tiles can add nuance and dimension to any space. This galley kitchen's streamlined aesthetic get multifaceted with our Diamond Contour Handpainted Tile in a neutral motif.
TILE SHOWN
Handpainted Tile in Diamond Contour, Neutral Motif
DESIGN
Amy Mathie, Happy Interiors Group
PHOTOS
Courtney Conk, C.C. Photo Arts
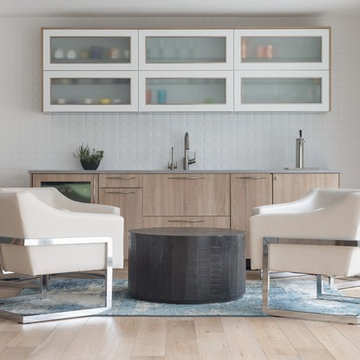
The high-gloss white wall cabinetry, paired with oak base cabinetry is Bauformat, German designed and manufactured. The subtle contrast between the flooring and base cabinetry, paired with Mid Century inspired matte-white large-format wall tile keeps the whole space light and airy. Natural light is ample from the window over the sink to the large sliding doors and light tubes in the ceiling.
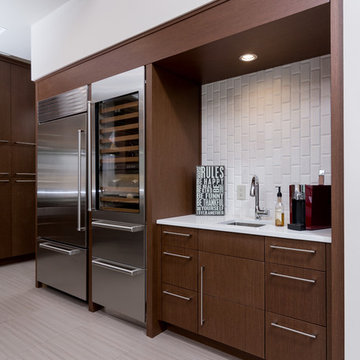
Greg Riegler Photography
Mid-sized trendy galley light wood floor home bar photo in Atlanta with an undermount sink, flat-panel cabinets, dark wood cabinets, solid surface countertops, white backsplash and ceramic backsplash
Mid-sized trendy galley light wood floor home bar photo in Atlanta with an undermount sink, flat-panel cabinets, dark wood cabinets, solid surface countertops, white backsplash and ceramic backsplash

Inspiration for a mid-sized contemporary single-wall light wood floor and gray floor wet bar remodel in Salt Lake City with a drop-in sink, flat-panel cabinets, gray cabinets, quartzite countertops, white backsplash, ceramic backsplash and white countertops
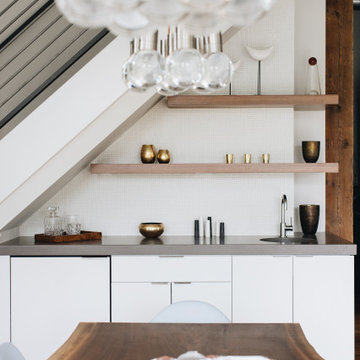
Wet bar - mid-century modern light wood floor wet bar idea in Grand Rapids with an undermount sink, flat-panel cabinets, white cabinets, concrete countertops, white backsplash, ceramic backsplash and gray countertops
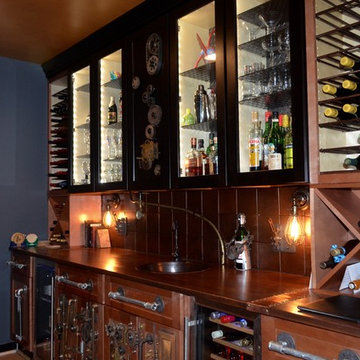
Wet bar - mid-sized industrial single-wall light wood floor wet bar idea in DC Metro with an undermount sink, shaker cabinets, medium tone wood cabinets, quartz countertops, brown backsplash and ceramic backsplash

A contemporary home bar with lounge area, Photography by Susie Brenner
Example of a mid-sized danish single-wall light wood floor and brown floor home bar design in Denver with no sink, recessed-panel cabinets, white cabinets, solid surface countertops, gray backsplash, ceramic backsplash and gray countertops
Example of a mid-sized danish single-wall light wood floor and brown floor home bar design in Denver with no sink, recessed-panel cabinets, white cabinets, solid surface countertops, gray backsplash, ceramic backsplash and gray countertops
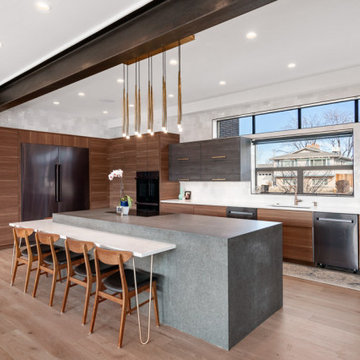
Example of a minimalist light wood floor wet bar design in Denver with an undermount sink, flat-panel cabinets, dark wood cabinets, concrete countertops, white backsplash, ceramic backsplash and gray countertops
Light Wood Floor Home Bar with Ceramic Backsplash Ideas
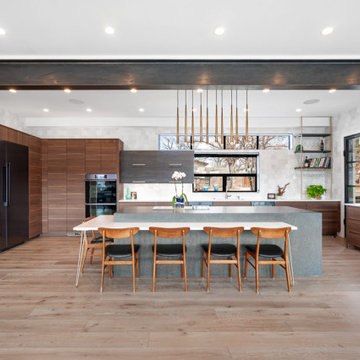
Wet bar - modern light wood floor wet bar idea in Denver with an undermount sink, flat-panel cabinets, dark wood cabinets, concrete countertops, white backsplash, ceramic backsplash and gray countertops
1





