Light Wood Floor Home Bar with Glass Tile Backsplash Ideas
Refine by:
Budget
Sort by:Popular Today
61 - 80 of 210 photos
Item 1 of 3
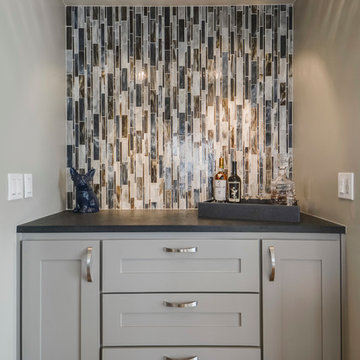
Twist Tours
Example of a small transitional single-wall light wood floor home bar design in Austin with shaker cabinets, gray cabinets, granite countertops, blue backsplash and glass tile backsplash
Example of a small transitional single-wall light wood floor home bar design in Austin with shaker cabinets, gray cabinets, granite countertops, blue backsplash and glass tile backsplash
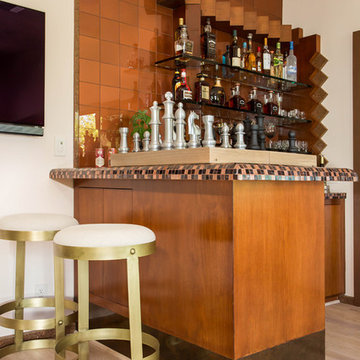
The bar in this game room provides ample storage, shelving, seating and a service area, all in a compact space.
Home bar - mid-sized eclectic l-shaped light wood floor home bar idea in Los Angeles with a drop-in sink, flat-panel cabinets, medium tone wood cabinets, tile countertops and glass tile backsplash
Home bar - mid-sized eclectic l-shaped light wood floor home bar idea in Los Angeles with a drop-in sink, flat-panel cabinets, medium tone wood cabinets, tile countertops and glass tile backsplash

In the original residence, the kitchen occupied this space. With the addition to house the kitchen, our architects designed a butler's pantry for this space with extensive storage. The exposed beams and wide-plan wood flooring extends throughout this older portion of the structure.
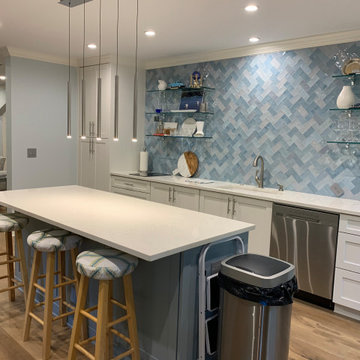
Home bar - mid-sized transitional galley light wood floor and brown floor home bar idea in Atlanta with an undermount sink, shaker cabinets, blue cabinets, quartz countertops, blue backsplash, glass tile backsplash and white countertops
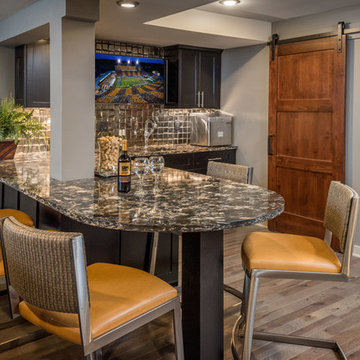
Rick Lee Photography
Inspiration for a mid-sized l-shaped light wood floor and brown floor seated home bar remodel in Other with an undermount sink, recessed-panel cabinets, black cabinets, marble countertops, gray backsplash and glass tile backsplash
Inspiration for a mid-sized l-shaped light wood floor and brown floor seated home bar remodel in Other with an undermount sink, recessed-panel cabinets, black cabinets, marble countertops, gray backsplash and glass tile backsplash
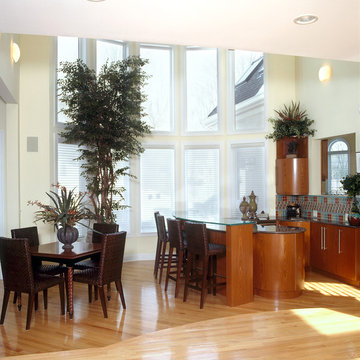
The scale and soft, fluid curves of the solarium windows are echoed in the rounded custom, maple cabinetry and the glass and granite bar. Elegant restraint with the accessories keeps the room light, airy and sophisticated.
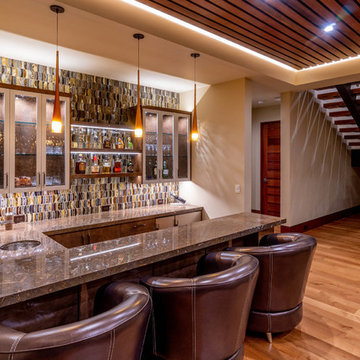
Mid-sized trendy u-shaped light wood floor wet bar photo in Other with an undermount sink, glass-front cabinets, gray cabinets, granite countertops, multicolored backsplash, glass tile backsplash and multicolored countertops
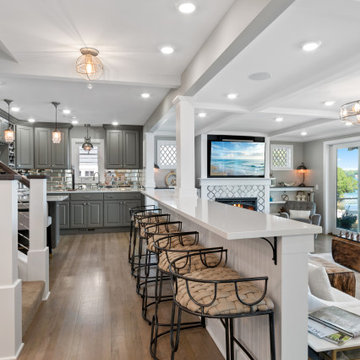
Practically every aspect of this home was worked on by the time we completed remodeling this Geneva lakefront property. We added an addition on top of the house in order to make space for a lofted bunk room and bathroom with tiled shower, which allowed additional accommodations for visiting guests. This house also boasts five beautiful bedrooms including the redesigned master bedroom on the second level.
The main floor has an open concept floor plan that allows our clients and their guests to see the lake from the moment they walk in the door. It is comprised of a large gourmet kitchen, living room, and home bar area, which share white and gray color tones that provide added brightness to the space. The level is finished with laminated vinyl plank flooring to add a classic feel with modern technology.
When looking at the exterior of the house, the results are evident at a single glance. We changed the siding from yellow to gray, which gave the home a modern, classy feel. The deck was also redone with composite wood decking and cable railings. This completed the classic lake feel our clients were hoping for. When the project was completed, we were thrilled with the results!
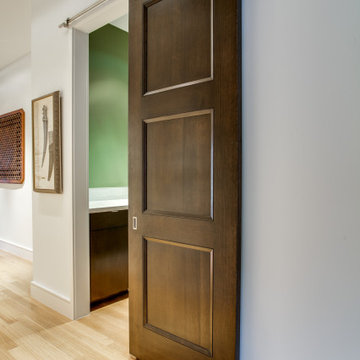
Inspiration for a large contemporary l-shaped light wood floor wet bar remodel in Dallas with flat-panel cabinets, brown cabinets, solid surface countertops, white backsplash, glass tile backsplash and white countertops
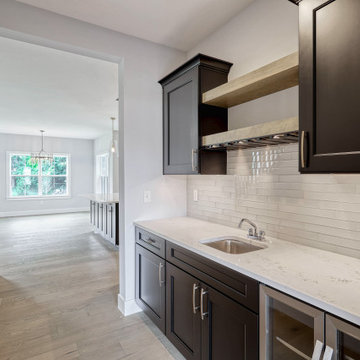
Butler's pantry with floating shelves, tile backsplash and a place for wine glasses
Example of a large mid-century modern single-wall light wood floor and brown floor wet bar design in Other with an undermount sink, shaker cabinets, black cabinets, quartz countertops, white backsplash, glass tile backsplash and white countertops
Example of a large mid-century modern single-wall light wood floor and brown floor wet bar design in Other with an undermount sink, shaker cabinets, black cabinets, quartz countertops, white backsplash, glass tile backsplash and white countertops
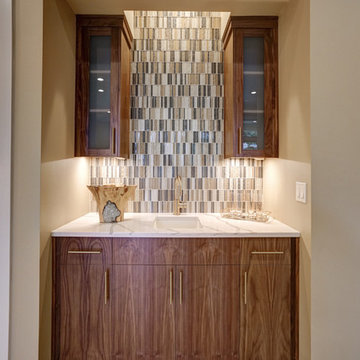
Example of a small transitional single-wall light wood floor and beige floor wet bar design in Portland with an undermount sink, flat-panel cabinets, medium tone wood cabinets, quartzite countertops, multicolored backsplash, glass tile backsplash and white countertops
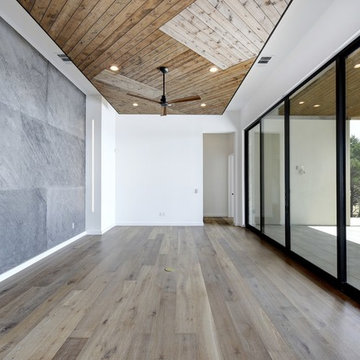
Example of a large transitional light wood floor and brown floor home bar design in Austin with a drop-in sink, glass-front cabinets, medium tone wood cabinets, quartzite countertops, glass tile backsplash and white countertops
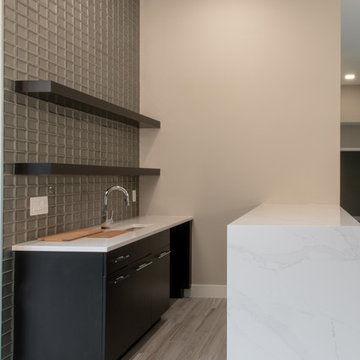
Inspiration for a small contemporary light wood floor and gray floor wet bar remodel in St Louis with an undermount sink, flat-panel cabinets, dark wood cabinets, quartz countertops, gray backsplash, glass tile backsplash and white countertops
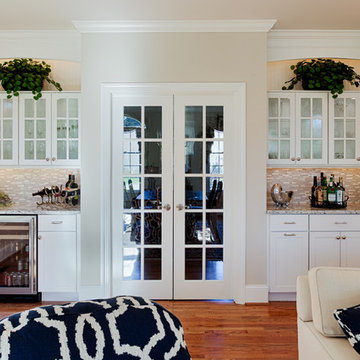
The high ceiling of this lovely family room is enhanced by architectural mill-work which give this charming room an elegant and cozy feel.
Dormers above bring light into the the space, and the decorative ceiling adds scale and beauty to the room.
We can see that the focal point of the room is the stone fireplace which is flanked on both sides by a 24"x 24" picture window with built in shelves below. To further enhance the symmetry of the room are 2 large windows with half moon tops giving architectural interest and allow for light to stream across the room.
Photos by Alicia's Art, LLC
RUDLOFF Custom Builders, is a residential construction company that connects with clients early in the design phase to ensure every detail of your project is captured just as you imagined. RUDLOFF Custom Builders will create the project of your dreams that is executed by on-site project managers and skilled craftsman, while creating lifetime client relationships that are build on trust and integrity.
We are a full service, certified remodeling company that covers all of the Philadelphia suburban area including West Chester, Gladwynne, Malvern, Wayne, Haverford and more.
As a 6 time Best of Houzz winner, we look forward to working with you on your next project.
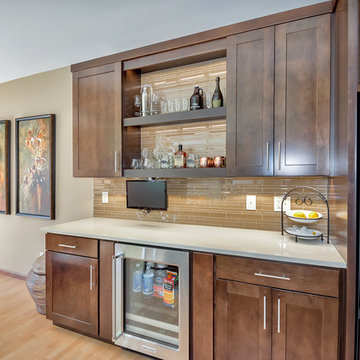
Inspiration for a large transitional light wood floor home bar remodel in Seattle with shaker cabinets, medium tone wood cabinets, beige backsplash and glass tile backsplash
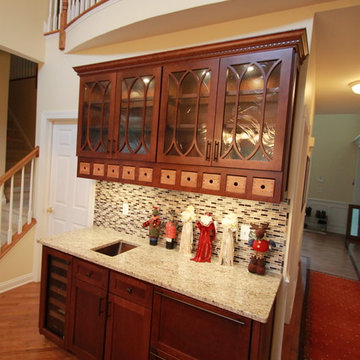
Designed and installed this small beverage center. Starmark Cabinetry was used to build this space that houses a wine refrigerator with custom framed panel, a double drawer refrigerator with custom paneled fronts, a cabinet with double roll outs for large bottles, a small copper bar sink, and custom glass doors on the upper cabinets to display all the goodies that come with a beverage center.
Gr8 Kitchens is a StarMark cabinetry authorized dealer.
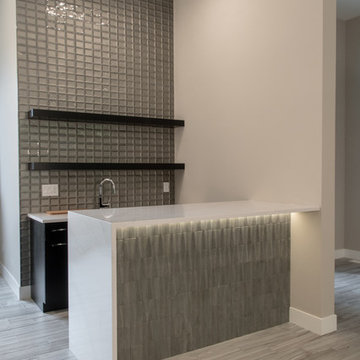
Example of a small trendy light wood floor and gray floor wet bar design in St Louis with an undermount sink, flat-panel cabinets, dark wood cabinets, quartz countertops, gray backsplash, glass tile backsplash and white countertops
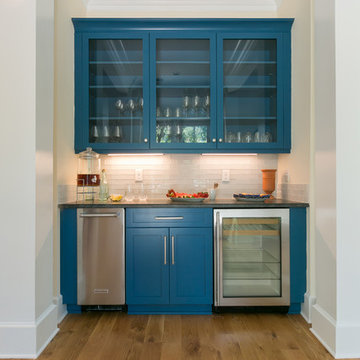
Photo: Patrick Brickman- Charleston Home & Design
Home bar - mid-sized transitional l-shaped light wood floor and brown floor home bar idea in Charleston with shaker cabinets, white cabinets, quartz countertops, white backsplash and glass tile backsplash
Home bar - mid-sized transitional l-shaped light wood floor and brown floor home bar idea in Charleston with shaker cabinets, white cabinets, quartz countertops, white backsplash and glass tile backsplash
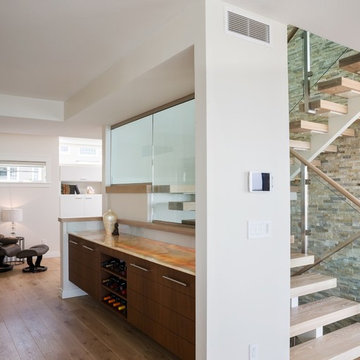
Warren Jagger Photography
Trendy single-wall light wood floor home bar photo in Boston with flat-panel cabinets, dark wood cabinets, onyx countertops and glass tile backsplash
Trendy single-wall light wood floor home bar photo in Boston with flat-panel cabinets, dark wood cabinets, onyx countertops and glass tile backsplash
Light Wood Floor Home Bar with Glass Tile Backsplash Ideas
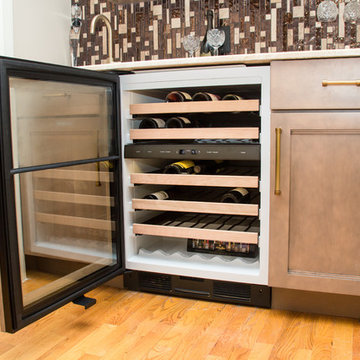
Designed By: Robby & Lisa Griffin
Photios By: Desired Photo
Inspiration for a small contemporary single-wall light wood floor and brown floor wet bar remodel in Houston with an undermount sink, shaker cabinets, beige cabinets, marble countertops, brown backsplash and glass tile backsplash
Inspiration for a small contemporary single-wall light wood floor and brown floor wet bar remodel in Houston with an undermount sink, shaker cabinets, beige cabinets, marble countertops, brown backsplash and glass tile backsplash
4





