Light Wood Floor Home Bar with Glass Tile Backsplash Ideas
Refine by:
Budget
Sort by:Popular Today
1 - 20 of 211 photos
Item 1 of 3

Wet bar - small transitional single-wall light wood floor wet bar idea in New York with an undermount sink, gray backsplash, shaker cabinets, white cabinets, marble countertops, glass tile backsplash and gray countertops

Vartanian custom built cabinet with inset doors and decorative glass doors
Glass tile backsplash
Counter top is LG Hausys Quartz “Viatera®”
Under counter Sub Zero fridge

In the original residence, the kitchen occupied this space. With the addition to house the kitchen, our architects designed a butler's pantry for this space with extensive storage. The exposed beams and wide-plan wood flooring extends throughout this older portion of the structure.
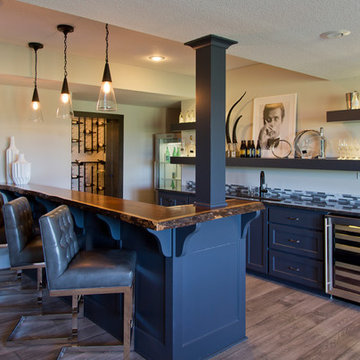
Nichole Kennelly Photography
Inspiration for a large contemporary galley light wood floor and brown floor seated home bar remodel in Kansas City with an undermount sink, recessed-panel cabinets, gray cabinets, wood countertops, gray backsplash and glass tile backsplash
Inspiration for a large contemporary galley light wood floor and brown floor seated home bar remodel in Kansas City with an undermount sink, recessed-panel cabinets, gray cabinets, wood countertops, gray backsplash and glass tile backsplash
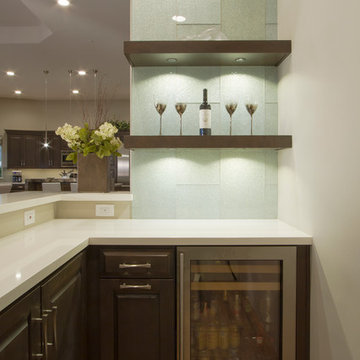
Taube Photography
Mid-sized transitional l-shaped light wood floor and brown floor seated home bar photo in Phoenix with no sink, shaker cabinets, granite countertops, green backsplash, glass tile backsplash, beige cabinets and white countertops
Mid-sized transitional l-shaped light wood floor and brown floor seated home bar photo in Phoenix with no sink, shaker cabinets, granite countertops, green backsplash, glass tile backsplash, beige cabinets and white countertops
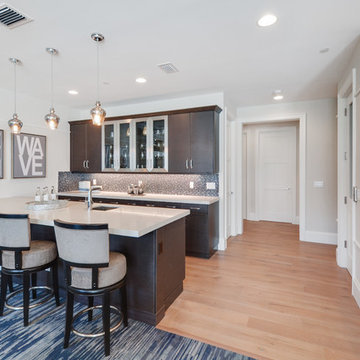
Example of a large trendy galley light wood floor and beige floor seated home bar design in Miami with an undermount sink, flat-panel cabinets, dark wood cabinets, brown backsplash and glass tile backsplash
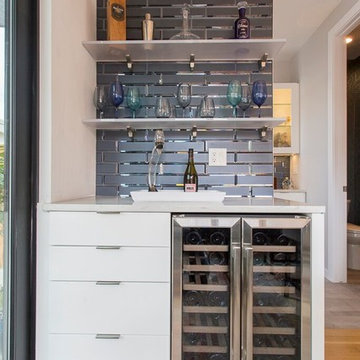
Photo by: Christopher Laplante Photography
Home bar - small contemporary single-wall light wood floor and brown floor home bar idea in Denver with flat-panel cabinets, white cabinets, quartzite countertops, blue backsplash and glass tile backsplash
Home bar - small contemporary single-wall light wood floor and brown floor home bar idea in Denver with flat-panel cabinets, white cabinets, quartzite countertops, blue backsplash and glass tile backsplash
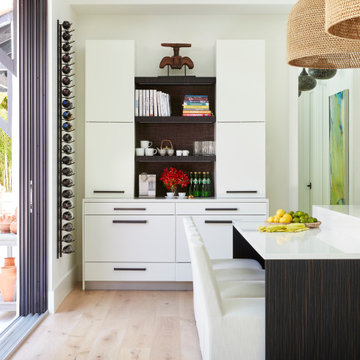
Large open transitional kitchen with white cabinets and dark island, white quartz counters and glass tile. Bertazzoni appliances, Dornbracht and Kohler fixtures. Kitchen bar.

Dark wood bar mirrors the kitchen with the satin brass hardware, plumbing and sink. The hexagonal, geometric tile give a handsome finish to the gentleman's bar. Wine cooler and under counter pull out drawers for the liquor keep the top from clutter.
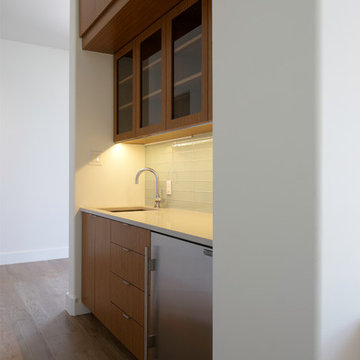
Mid-sized trendy single-wall light wood floor wet bar photo in Dallas with an undermount sink, flat-panel cabinets, light wood cabinets, solid surface countertops, blue backsplash and glass tile backsplash

Taube Photography
Inspiration for a mid-sized transitional l-shaped light wood floor and brown floor seated home bar remodel in Phoenix with no sink, shaker cabinets, granite countertops, green backsplash, glass tile backsplash, beige cabinets and white countertops
Inspiration for a mid-sized transitional l-shaped light wood floor and brown floor seated home bar remodel in Phoenix with no sink, shaker cabinets, granite countertops, green backsplash, glass tile backsplash, beige cabinets and white countertops

WE Studio Photography
Mid-sized transitional u-shaped light wood floor and beige floor home bar photo in Seattle with shaker cabinets, gray cabinets, quartz countertops, gray backsplash, glass tile backsplash, white countertops and no sink
Mid-sized transitional u-shaped light wood floor and beige floor home bar photo in Seattle with shaker cabinets, gray cabinets, quartz countertops, gray backsplash, glass tile backsplash, white countertops and no sink
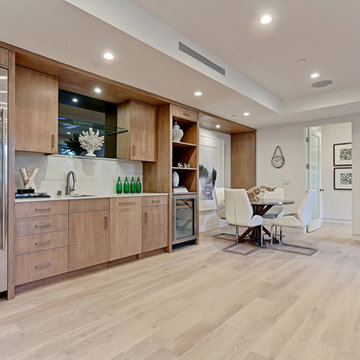
Mid-sized beach style single-wall light wood floor wet bar photo in Los Angeles with an undermount sink, flat-panel cabinets, distressed cabinets, quartzite countertops, white backsplash and glass tile backsplash
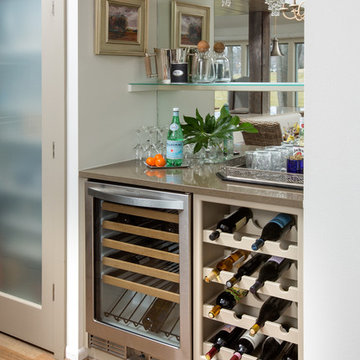
JE Evans Photography
Huge transitional galley light wood floor home bar photo in Columbus with an undermount sink, shaker cabinets, beige cabinets, quartzite countertops, beige backsplash and glass tile backsplash
Huge transitional galley light wood floor home bar photo in Columbus with an undermount sink, shaker cabinets, beige cabinets, quartzite countertops, beige backsplash and glass tile backsplash
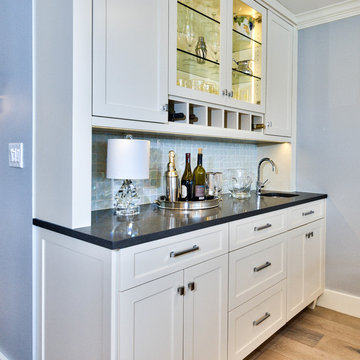
Pete Chappell
Inspiration for a transitional single-wall light wood floor seated home bar remodel in Miami with shaker cabinets, white cabinets, quartz countertops, an undermount sink, blue backsplash and glass tile backsplash
Inspiration for a transitional single-wall light wood floor seated home bar remodel in Miami with shaker cabinets, white cabinets, quartz countertops, an undermount sink, blue backsplash and glass tile backsplash
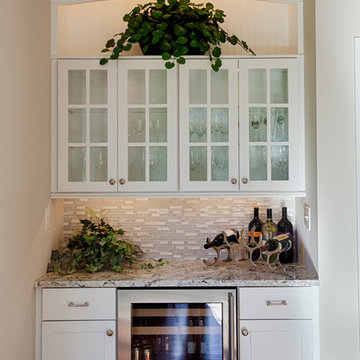
The high ceiling of this lovely family room is enhanced by architectural mill-work which give this charming room an elegant and cozy feel.
Dormers above bring light into the the space, and the decorative ceiling adds scale and beauty to the room.
We can see that the focal point of the room is the stone fireplace which is flanked on both sides by a 24"x 24" picture window with built in shelves below. To further enhance the symmetry of the room are 2 large windows with half moon tops giving architectural interest and allow for light to stream across the room.
Photos by Alicia's Art, LLC
RUDLOFF Custom Builders, is a residential construction company that connects with clients early in the design phase to ensure every detail of your project is captured just as you imagined. RUDLOFF Custom Builders will create the project of your dreams that is executed by on-site project managers and skilled craftsman, while creating lifetime client relationships that are build on trust and integrity.
We are a full service, certified remodeling company that covers all of the Philadelphia suburban area including West Chester, Gladwynne, Malvern, Wayne, Haverford and more.
As a 6 time Best of Houzz winner, we look forward to working with you on your next project.
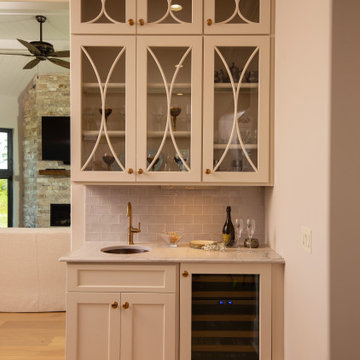
A Wine Bar Was Included Within The Kitchen Design
Small elegant single-wall light wood floor and beige floor wet bar photo in Other with an undermount sink, glass-front cabinets, beige cabinets, quartzite countertops, gray backsplash, glass tile backsplash and gray countertops
Small elegant single-wall light wood floor and beige floor wet bar photo in Other with an undermount sink, glass-front cabinets, beige cabinets, quartzite countertops, gray backsplash, glass tile backsplash and gray countertops
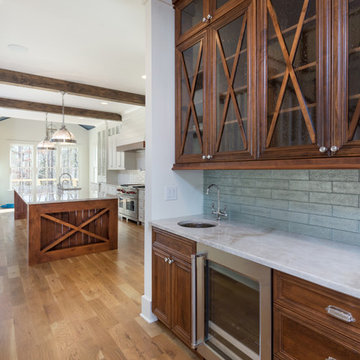
Trademark Building Company, Wet bar
Wet bar - mid-sized farmhouse galley light wood floor wet bar idea in Atlanta with an undermount sink, glass-front cabinets, medium tone wood cabinets, quartzite countertops, blue backsplash and glass tile backsplash
Wet bar - mid-sized farmhouse galley light wood floor wet bar idea in Atlanta with an undermount sink, glass-front cabinets, medium tone wood cabinets, quartzite countertops, blue backsplash and glass tile backsplash
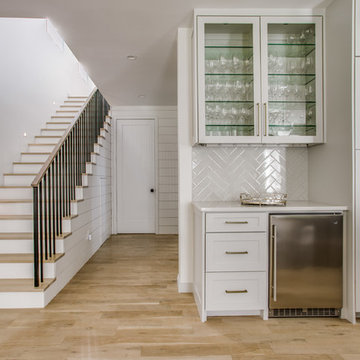
shoot2sell
Example of a small transitional single-wall light wood floor and beige floor home bar design in Dallas with shaker cabinets, gray cabinets, quartz countertops, white backsplash, glass tile backsplash and white countertops
Example of a small transitional single-wall light wood floor and beige floor home bar design in Dallas with shaker cabinets, gray cabinets, quartz countertops, white backsplash, glass tile backsplash and white countertops
Light Wood Floor Home Bar with Glass Tile Backsplash Ideas
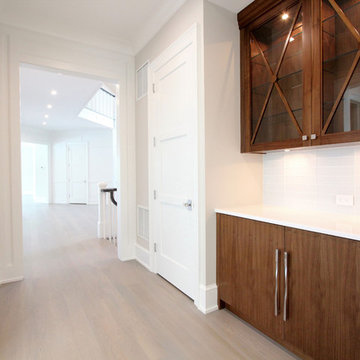
Example of a small trendy single-wall light wood floor and beige floor wet bar design in New York with an undermount sink, glass-front cabinets, dark wood cabinets, quartz countertops, white backsplash, glass tile backsplash and white countertops
1





