Light Wood Floor Laundry Room with Beige Walls Ideas
Refine by:
Budget
Sort by:Popular Today
1 - 20 of 224 photos
Item 1 of 3

Example of a mid-sized minimalist u-shaped light wood floor and brown floor utility room design in Other with an undermount sink, shaker cabinets, black cabinets, granite countertops, beige walls and a side-by-side washer/dryer
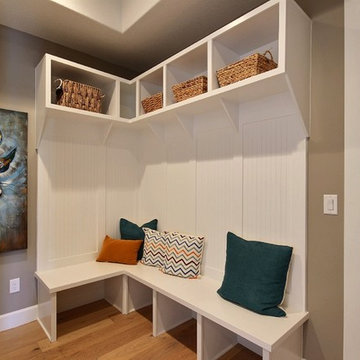
The Brahmin - in Ridgefield Washington by Cascade West Development Inc.
Every area of this home is designed to be spacious and accommodating. Its supersized nook area, the extra-large Pantry area to handle all the trips from Costco, down to the oversized Mud Room with benches, cubbies and large closet, to the spacious Guest Room with a private bath all of which are on the Main floor, but wait there is more! Head through the corner of the kitchen and you’ll find the “12th man Room” an incredibly cozy sized room, that features a 2nd Fireplace, Vaulted Ceilings, a Wet Bar with an under cabinet refrigerator, a sink, microwave for the popcorn and last but not least the Big Screen for Game Day! Be the Fan! Sit down, immerse yourself into the couch and turn it up! Commercial or Halftime?, …..just head outside and enjoy a breath of fresh air in the oversized back yard and throw some ball to remember the old days or drift into your favorite athlete’s stance and get geared up for the second half!
Cascade West Facebook: https://goo.gl/MCD2U1
Cascade West Website: https://goo.gl/XHm7Un
These photos, like many of ours, were taken by the good people of ExposioHDR - Portland, Or
Exposio Facebook: https://goo.gl/SpSvyo
Exposio Website: https://goo.gl/Cbm8Ya
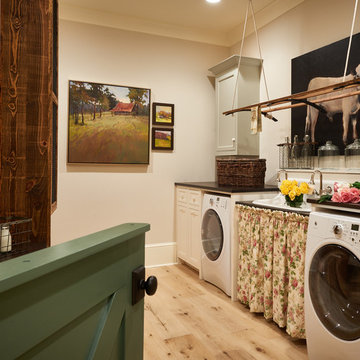
Dustin Peck Photography
Example of a mid-sized farmhouse galley light wood floor utility room design in Charlotte with a farmhouse sink, raised-panel cabinets, white cabinets, solid surface countertops, beige walls and a side-by-side washer/dryer
Example of a mid-sized farmhouse galley light wood floor utility room design in Charlotte with a farmhouse sink, raised-panel cabinets, white cabinets, solid surface countertops, beige walls and a side-by-side washer/dryer

Builder: AVB Inc.
Interior Design: Vision Interiors by Visbeen
Photographer: Ashley Avila Photography
The Holloway blends the recent revival of mid-century aesthetics with the timelessness of a country farmhouse. Each façade features playfully arranged windows tucked under steeply pitched gables. Natural wood lapped siding emphasizes this homes more modern elements, while classic white board & batten covers the core of this house. A rustic stone water table wraps around the base and contours down into the rear view-out terrace.
Inside, a wide hallway connects the foyer to the den and living spaces through smooth case-less openings. Featuring a grey stone fireplace, tall windows, and vaulted wood ceiling, the living room bridges between the kitchen and den. The kitchen picks up some mid-century through the use of flat-faced upper and lower cabinets with chrome pulls. Richly toned wood chairs and table cap off the dining room, which is surrounded by windows on three sides. The grand staircase, to the left, is viewable from the outside through a set of giant casement windows on the upper landing. A spacious master suite is situated off of this upper landing. Featuring separate closets, a tiled bath with tub and shower, this suite has a perfect view out to the rear yard through the bedrooms rear windows. All the way upstairs, and to the right of the staircase, is four separate bedrooms. Downstairs, under the master suite, is a gymnasium. This gymnasium is connected to the outdoors through an overhead door and is perfect for athletic activities or storing a boat during cold months. The lower level also features a living room with view out windows and a private guest suite.
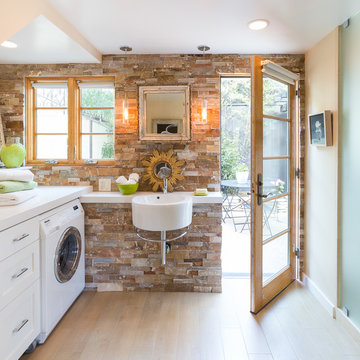
David Duncan Livingston
Utility room - transitional l-shaped light wood floor utility room idea in San Francisco with a single-bowl sink, recessed-panel cabinets, white cabinets, beige walls and a side-by-side washer/dryer
Utility room - transitional l-shaped light wood floor utility room idea in San Francisco with a single-bowl sink, recessed-panel cabinets, white cabinets, beige walls and a side-by-side washer/dryer
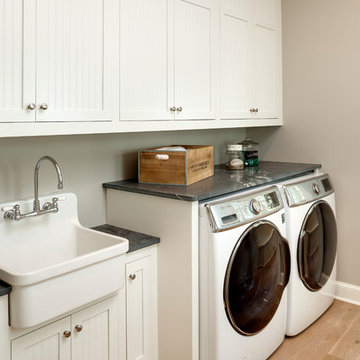
Example of a mid-sized classic galley light wood floor dedicated laundry room design in Minneapolis with a farmhouse sink, white cabinets, soapstone countertops, beige walls, a side-by-side washer/dryer and recessed-panel cabinets
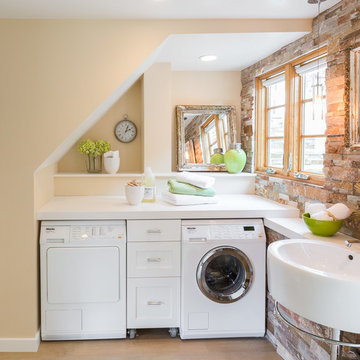
David Duncan Livingston
Example of a transitional l-shaped light wood floor utility room design in San Francisco with a single-bowl sink, recessed-panel cabinets, white cabinets, beige walls and a side-by-side washer/dryer
Example of a transitional l-shaped light wood floor utility room design in San Francisco with a single-bowl sink, recessed-panel cabinets, white cabinets, beige walls and a side-by-side washer/dryer
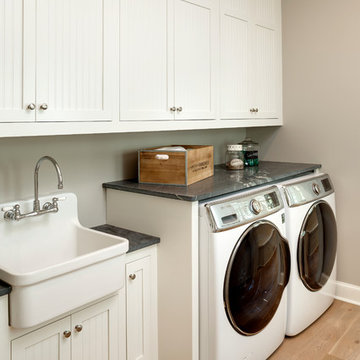
LandMar
Inspiration for a mid-sized coastal galley light wood floor dedicated laundry room remodel in Minneapolis with a farmhouse sink, white cabinets, soapstone countertops, beige walls, a side-by-side washer/dryer and recessed-panel cabinets
Inspiration for a mid-sized coastal galley light wood floor dedicated laundry room remodel in Minneapolis with a farmhouse sink, white cabinets, soapstone countertops, beige walls, a side-by-side washer/dryer and recessed-panel cabinets

Elegant single-wall light wood floor laundry room photo in Other with a drop-in sink, raised-panel cabinets, green cabinets, wood countertops, beige walls, a side-by-side washer/dryer and brown countertops
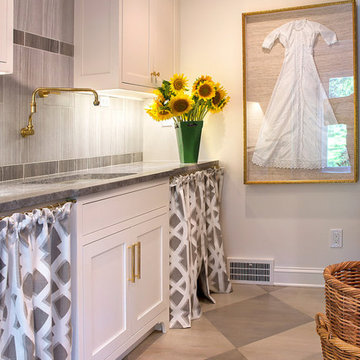
Dedicated laundry room - mid-sized transitional single-wall light wood floor and beige floor dedicated laundry room idea in Cleveland with an undermount sink, shaker cabinets, white cabinets, marble countertops and beige walls
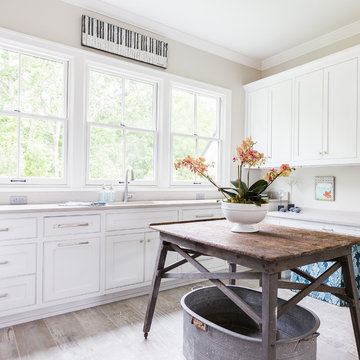
Room Details:
Design by Castle Homes
•The thrill of aged boards, for contemporary interiors, Italgraniti GroupScrapwood porcelain tile floors
•Countertops are a beautiful soft fusion of light gray and white features in Caeserstone Classico Clamshell™
•Rustic wood worktable and vintage wash tub from area antique store•Built-in mud room bench with chevron wood planking by Hammer Design Inc.
Photo: Alyssa Rosenheck
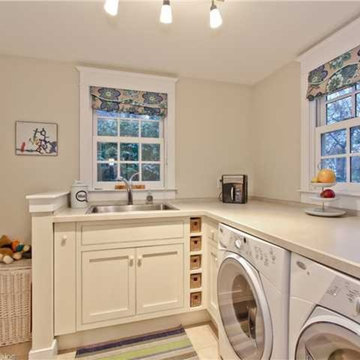
Inspiration for a small farmhouse l-shaped light wood floor dedicated laundry room remodel in New York with a drop-in sink, flat-panel cabinets, white cabinets, laminate countertops, a side-by-side washer/dryer and beige walls
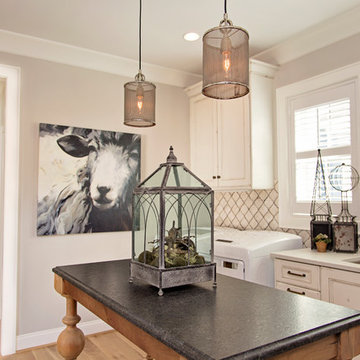
Mid-sized light wood floor and beige floor dedicated laundry room photo in Other with a drop-in sink, beige walls and a side-by-side washer/dryer
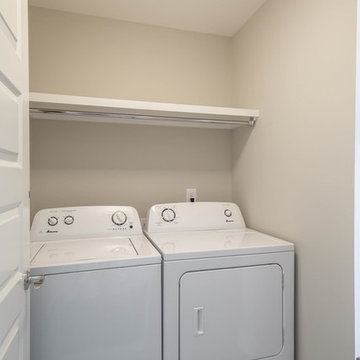
Example of a small single-wall light wood floor laundry closet design in Nashville with beige walls and a side-by-side washer/dryer
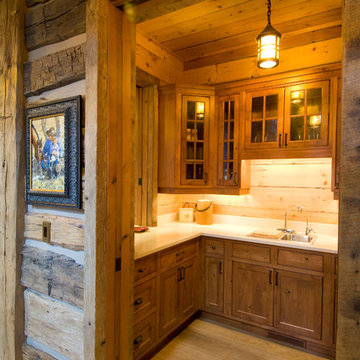
Scott Amundson Photography
Example of a mountain style light wood floor dedicated laundry room design in Minneapolis with a double-bowl sink, recessed-panel cabinets, medium tone wood cabinets and beige walls
Example of a mountain style light wood floor dedicated laundry room design in Minneapolis with a double-bowl sink, recessed-panel cabinets, medium tone wood cabinets and beige walls
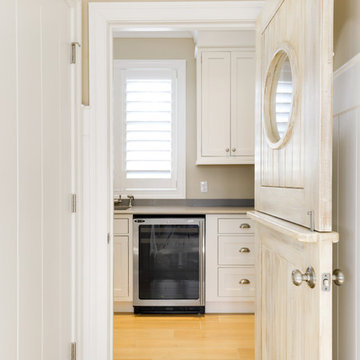
Beach style light wood floor laundry room photo in Other with a drop-in sink, shaker cabinets, white cabinets, quartz countertops and beige walls
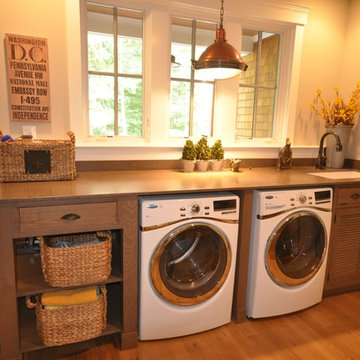
Small elegant single-wall light wood floor and beige floor dedicated laundry room photo in DC Metro with an undermount sink, louvered cabinets, medium tone wood cabinets, beige walls and a side-by-side washer/dryer
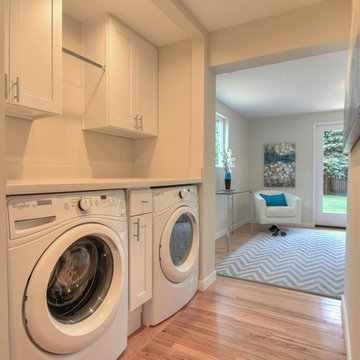
Small elegant galley light wood floor laundry room photo in Seattle with shaker cabinets, white cabinets, beige walls and a side-by-side washer/dryer
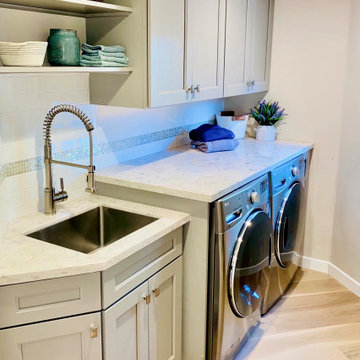
Compact, corner laundry room with low ceilings.
Dedicated laundry room - mid-sized transitional light wood floor dedicated laundry room idea in San Francisco with an undermount sink, shaker cabinets, gray cabinets, quartz countertops, white backsplash, glass tile backsplash, beige walls, a side-by-side washer/dryer and white countertops
Dedicated laundry room - mid-sized transitional light wood floor dedicated laundry room idea in San Francisco with an undermount sink, shaker cabinets, gray cabinets, quartz countertops, white backsplash, glass tile backsplash, beige walls, a side-by-side washer/dryer and white countertops
Light Wood Floor Laundry Room with Beige Walls Ideas
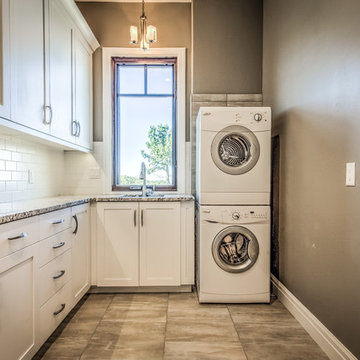
Example of a mid-sized mountain style galley light wood floor utility room design in Salt Lake City with a drop-in sink, beige walls, a stacked washer/dryer and white cabinets
1





