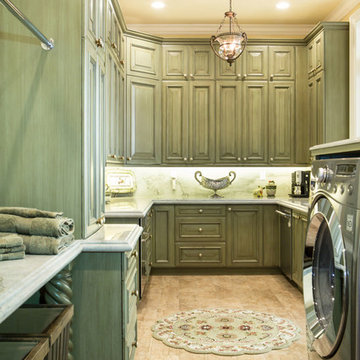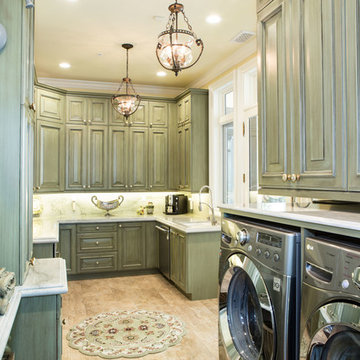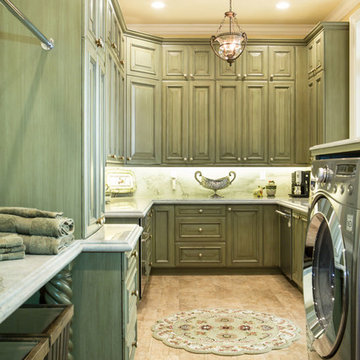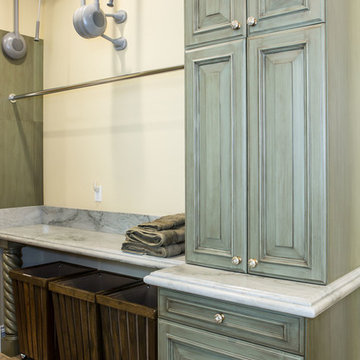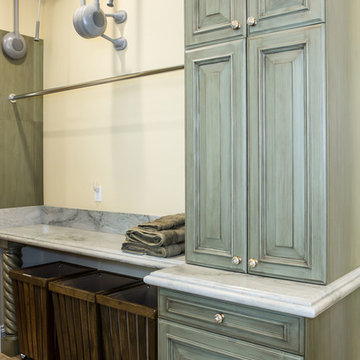Light Wood Floor Laundry Room with Green Cabinets Ideas
Refine by:
Budget
Sort by:Popular Today
1 - 20 of 49 photos
Item 1 of 3

High Res Media
Large transitional u-shaped light wood floor and beige floor dedicated laundry room photo in Phoenix with shaker cabinets, green cabinets, multicolored walls, quartz countertops, a stacked washer/dryer, white countertops and a drop-in sink
Large transitional u-shaped light wood floor and beige floor dedicated laundry room photo in Phoenix with shaker cabinets, green cabinets, multicolored walls, quartz countertops, a stacked washer/dryer, white countertops and a drop-in sink

Elegant single-wall light wood floor laundry room photo in Other with a drop-in sink, raised-panel cabinets, green cabinets, wood countertops, beige walls, a side-by-side washer/dryer and brown countertops
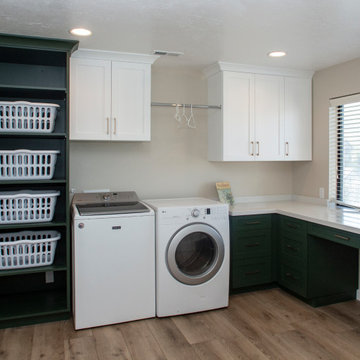
Dedicated laundry room - large u-shaped light wood floor dedicated laundry room idea in Salt Lake City with shaker cabinets, green cabinets, quartz countertops, white backsplash, quartz backsplash, a side-by-side washer/dryer and white countertops
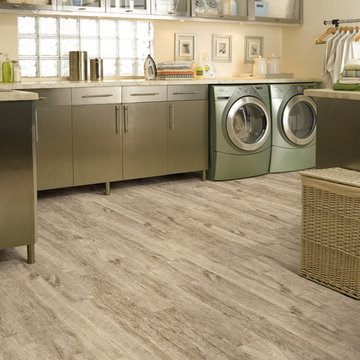
Bring some sunshine into your home with our Downs H20 Sunwashed floors.
Inspiration for a mid-sized contemporary u-shaped light wood floor and beige floor utility room remodel in Charleston with flat-panel cabinets, green cabinets, quartz countertops, beige walls, a side-by-side washer/dryer and beige countertops
Inspiration for a mid-sized contemporary u-shaped light wood floor and beige floor utility room remodel in Charleston with flat-panel cabinets, green cabinets, quartz countertops, beige walls, a side-by-side washer/dryer and beige countertops
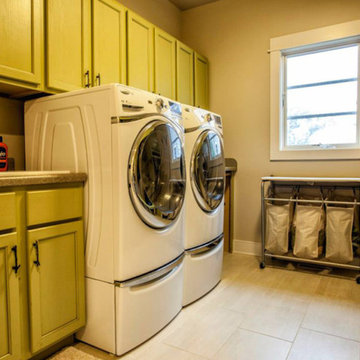
Transitional galley light wood floor utility room photo in Chicago with recessed-panel cabinets, green cabinets, beige walls and a side-by-side washer/dryer
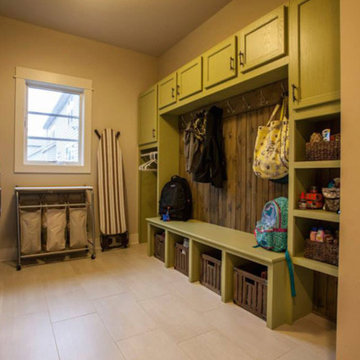
Inspiration for a contemporary galley light wood floor utility room remodel in Chicago with recessed-panel cabinets, green cabinets, a side-by-side washer/dryer and beige walls
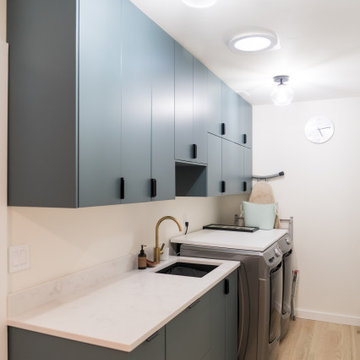
This laundry room was designed to have a similar aesthetic to the kitchen, including finishing it with quartz countertops and brushed gold faucets.
Inspiration for a small scandinavian galley light wood floor and beige floor utility room remodel in Seattle with an undermount sink, flat-panel cabinets, green cabinets, quartz countertops, white backsplash, quartz backsplash, beige walls, a side-by-side washer/dryer and white countertops
Inspiration for a small scandinavian galley light wood floor and beige floor utility room remodel in Seattle with an undermount sink, flat-panel cabinets, green cabinets, quartz countertops, white backsplash, quartz backsplash, beige walls, a side-by-side washer/dryer and white countertops
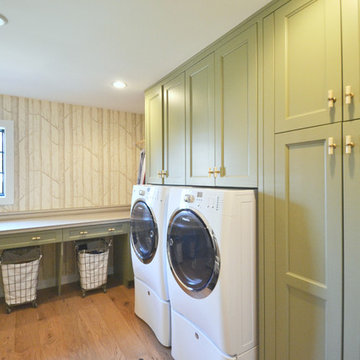
Mid-sized minimalist l-shaped light wood floor dedicated laundry room photo in Indianapolis with recessed-panel cabinets, green cabinets, white walls and a side-by-side washer/dryer

Trendy l-shaped light wood floor and beige floor laundry room photo in New York with flat-panel cabinets, green cabinets, beige walls, a stacked washer/dryer and multicolored countertops
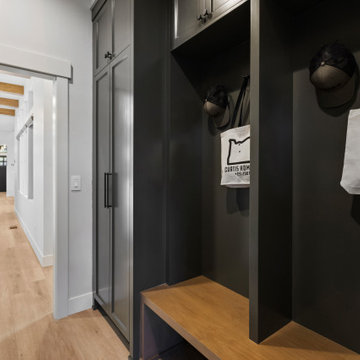
This Woodland Style home is a beautiful combination of rustic charm and modern flare. The Three bedroom, 3 and 1/2 bath home provides an abundance of natural light in every room. The home design offers a central courtyard adjoining the main living space with the primary bedroom. The master bath with its tiled shower and walk in closet provide the homeowner with much needed space without compromising the beautiful style of the overall home.
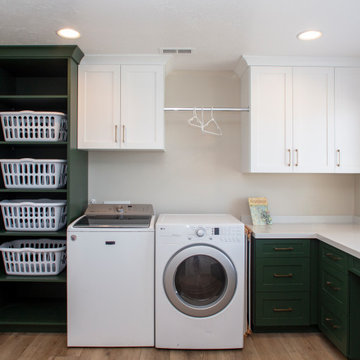
Inspiration for a large u-shaped light wood floor dedicated laundry room remodel in Salt Lake City with shaker cabinets, green cabinets, quartz countertops, white backsplash, quartz backsplash, a side-by-side washer/dryer and white countertops

The laundry room / mudroom in this updated 1940's Custom Cape Ranch features a Custom Millwork mudroom closet and shaker cabinets. The classically detailed arched doorways and original wainscot paneling in the living room, dining room, stair hall and bedrooms were kept and refinished, as were the many original red brick fireplaces found in most rooms. These and other Traditional features were kept to balance the contemporary renovations resulting in a Transitional style throughout the home. Large windows and French doors were added to allow ample natural light to enter the home. The mainly white interior enhances this light and brightens a previously dark home.
Architect: T.J. Costello - Hierarchy Architecture + Design, PLLC
Interior Designer: Helena Clunies-Ross

Photo: High Res Media
Build: AFT Construction
Design: E Interiors
Inspiration for a transitional u-shaped light wood floor and brown floor dedicated laundry room remodel in Phoenix with quartz countertops, shaker cabinets, green cabinets, a stacked washer/dryer, white countertops and multicolored walls
Inspiration for a transitional u-shaped light wood floor and brown floor dedicated laundry room remodel in Phoenix with quartz countertops, shaker cabinets, green cabinets, a stacked washer/dryer, white countertops and multicolored walls

Inspiration for a mid-sized coastal galley light wood floor and brown floor dedicated laundry room remodel in Charleston with green cabinets, marble countertops, green backsplash, mosaic tile backsplash, green walls, a side-by-side washer/dryer and multicolored countertops
Light Wood Floor Laundry Room with Green Cabinets Ideas

Inspiration for a small mediterranean galley light wood floor and brown floor dedicated laundry room remodel in Charleston with green cabinets, marble countertops, green backsplash, mosaic tile backsplash, green walls, a side-by-side washer/dryer and multicolored countertops
1






