Light Wood Floor Powder Room with Green Walls Ideas
Refine by:
Budget
Sort by:Popular Today
1 - 20 of 109 photos
Item 1 of 3

Inspiration for a mid-sized transitional light wood floor powder room remodel in Nashville with flat-panel cabinets, medium tone wood cabinets, a two-piece toilet, green walls, an undermount sink, quartz countertops and white countertops

Small minimalist yellow tile and stone slab light wood floor and brown floor powder room photo in Omaha with furniture-like cabinets, black cabinets, a one-piece toilet, green walls, an undermount sink, quartz countertops and white countertops
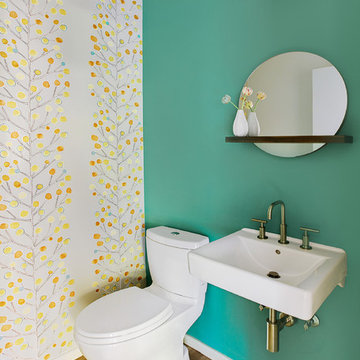
Erin Riddle of KLIK Concepts & Parallel Photography
Example of a small trendy light wood floor powder room design in Portland with a two-piece toilet, a wall-mount sink and green walls
Example of a small trendy light wood floor powder room design in Portland with a two-piece toilet, a wall-mount sink and green walls
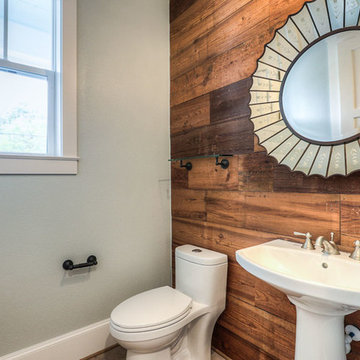
urinal in niche
Powder room - mid-sized country light wood floor powder room idea in Houston with a one-piece toilet, green walls and a pedestal sink
Powder room - mid-sized country light wood floor powder room idea in Houston with a one-piece toilet, green walls and a pedestal sink

Photo Credit: Kaskel Photo
Mid-sized mountain style light wood floor, brown floor and wood wall powder room photo in Chicago with furniture-like cabinets, light wood cabinets, a two-piece toilet, green walls, an undermount sink, quartzite countertops, green countertops and a freestanding vanity
Mid-sized mountain style light wood floor, brown floor and wood wall powder room photo in Chicago with furniture-like cabinets, light wood cabinets, a two-piece toilet, green walls, an undermount sink, quartzite countertops, green countertops and a freestanding vanity
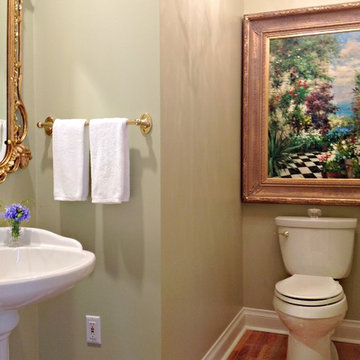
How do you make a small space interesting? Treat it as if it's not small! By adding a crystal chandelier and large oil painting gave this space a WOW factor!
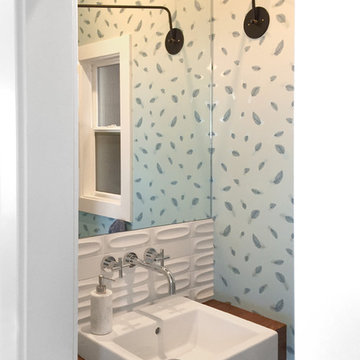
Hired in conjunction with John Lum Architects, RBD collaborated in the redesign of this three bedroom, four bath home for an art savvy family of four in Noe Valley. RBD's key contributions include the design and decoration of the kitchen breakfast nook, fireplace, four bathrooms and reconfiguration of the existing master bathroom and downstairs guest room/family room. The reconfiguration of the master bathroom creates a more open layout while also featuring a custom danish modern hairpin leg vanity as its focal point.
Downstairs, the guest room/family room, designed for an open, one-room concept, showcases custom built-in millwork for excellent TV watching and game storage. Finishing off the space architecturally, a custom built-in walnut entry bench and coat cabinet help modestly accentuate their secondary entry into the home given this is the family's main entrance.
Working on an extremely tight budget, RBD mixed low and high end finishes and fixtures to achieve a high end overall look without breaking the bank.
Key Contributors:
John Lum Architects and Mick Clarke Construction
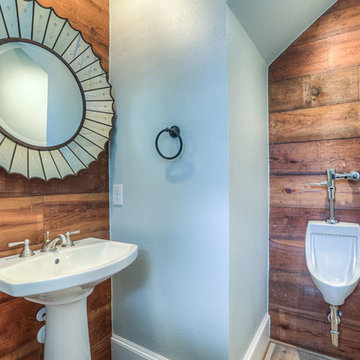
urinal in niche
Powder room - mid-sized country light wood floor powder room idea in Houston with green walls and a pedestal sink
Powder room - mid-sized country light wood floor powder room idea in Houston with green walls and a pedestal sink
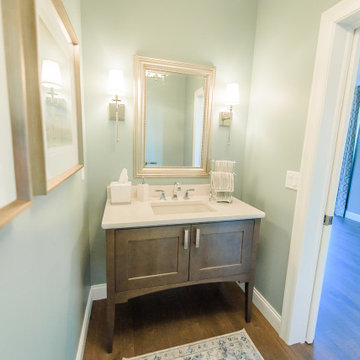
Small transitional light wood floor powder room photo in St Louis with furniture-like cabinets, medium tone wood cabinets, green walls, an undermount sink, quartz countertops, white countertops and a freestanding vanity
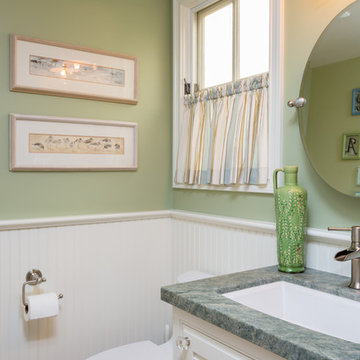
A beach-themed powder room with real tongue and groove wainscot. The light green and white color scheme combined with the marble countertops give this bathroom an airy, clean feeling.
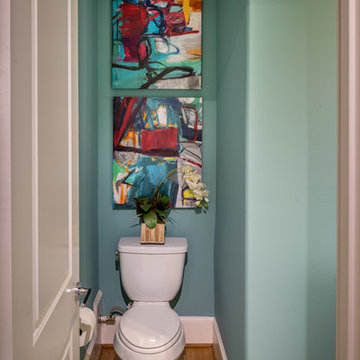
Powder room - small transitional light wood floor and brown floor powder room idea in Houston with shaker cabinets, white cabinets, green walls and quartzite countertops
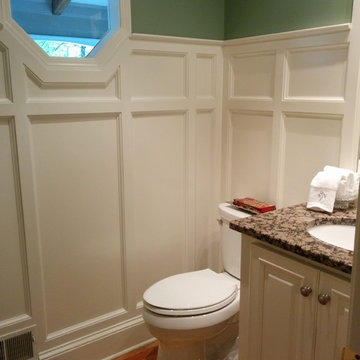
We totally refreshed an existing powder room, adding a new custom cabinet, custom mirror, granite vanity top, and craftsman paneling.
Example of a mid-sized arts and crafts light wood floor powder room design in Atlanta with raised-panel cabinets, beige cabinets, green walls and granite countertops
Example of a mid-sized arts and crafts light wood floor powder room design in Atlanta with raised-panel cabinets, beige cabinets, green walls and granite countertops
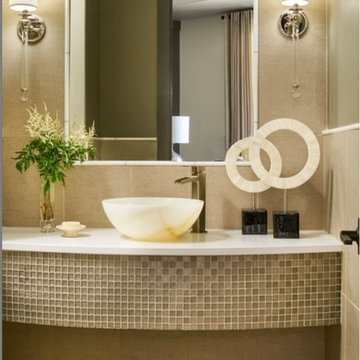
David Patterson
Inspiration for a mid-sized contemporary beige tile, multicolored tile and mosaic tile light wood floor and brown floor powder room remodel in Denver with green walls, a vessel sink and quartz countertops
Inspiration for a mid-sized contemporary beige tile, multicolored tile and mosaic tile light wood floor and brown floor powder room remodel in Denver with green walls, a vessel sink and quartz countertops
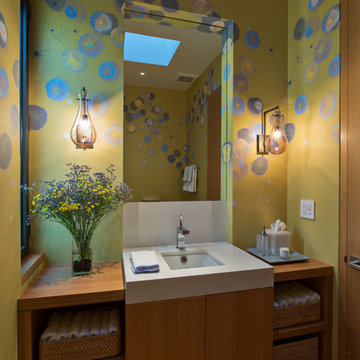
Frank Perez Photographer
Example of a small trendy light wood floor powder room design in San Francisco with flat-panel cabinets, medium tone wood cabinets, green walls, an undermount sink, wood countertops and brown countertops
Example of a small trendy light wood floor powder room design in San Francisco with flat-panel cabinets, medium tone wood cabinets, green walls, an undermount sink, wood countertops and brown countertops
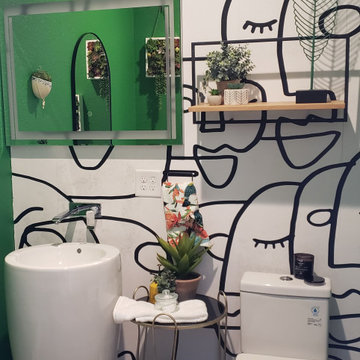
Example of a small eclectic light wood floor and wallpaper powder room design in Other with green walls
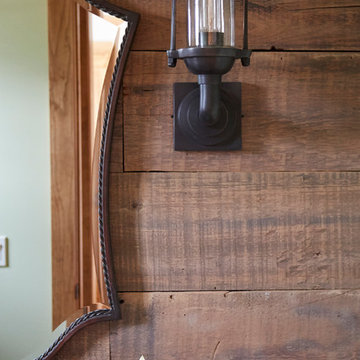
Photo Credit: Kaskel Photo
Example of a mid-sized mountain style light wood floor, brown floor and wood wall powder room design in Chicago with furniture-like cabinets, light wood cabinets, a two-piece toilet, green walls, an undermount sink, quartzite countertops, green countertops and a freestanding vanity
Example of a mid-sized mountain style light wood floor, brown floor and wood wall powder room design in Chicago with furniture-like cabinets, light wood cabinets, a two-piece toilet, green walls, an undermount sink, quartzite countertops, green countertops and a freestanding vanity
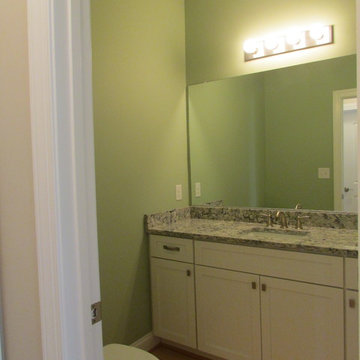
Inspiration for a mid-sized transitional light wood floor powder room remodel in Other with recessed-panel cabinets, white cabinets, a two-piece toilet, green walls, an undermount sink and quartz countertops
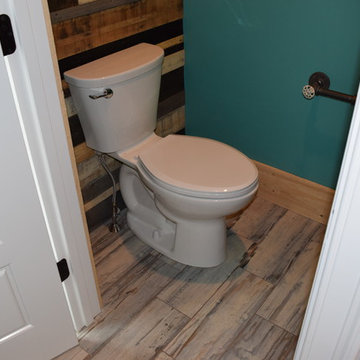
Example of a small classic light wood floor and beige floor powder room design in Boston with a two-piece toilet, green walls and a vessel sink
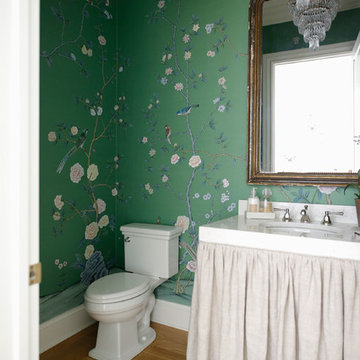
Elegant light wood floor powder room photo in Nashville with a two-piece toilet, green walls and an undermount sink
Light Wood Floor Powder Room with Green Walls Ideas
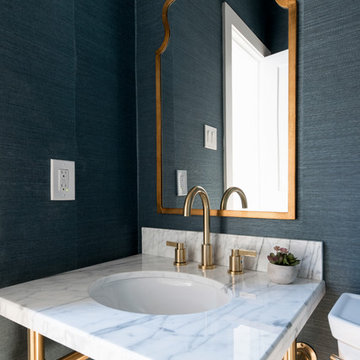
Powder room - small contemporary green tile light wood floor powder room idea in Dallas with open cabinets, green walls, a pedestal sink, marble countertops and white countertops
1





