Light Wood Floor Powder Room with Medium Tone Wood Cabinets Ideas
Refine by:
Budget
Sort by:Popular Today
1 - 20 of 213 photos
Item 1 of 3
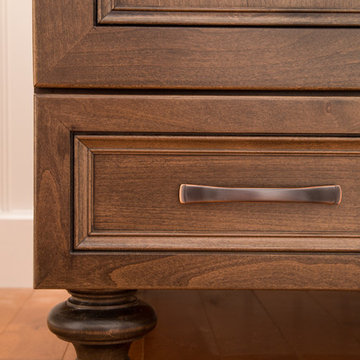
The Mouser vanity has furniture style turned legs.
Kyle J Caldwell Photography
Example of a transitional light wood floor powder room design in Boston with recessed-panel cabinets, medium tone wood cabinets, a one-piece toilet, blue walls and an undermount sink
Example of a transitional light wood floor powder room design in Boston with recessed-panel cabinets, medium tone wood cabinets, a one-piece toilet, blue walls and an undermount sink

Eye-Land: Named for the expansive white oak savanna views, this beautiful 5,200-square foot family home offers seamless indoor/outdoor living with five bedrooms and three baths, and space for two more bedrooms and a bathroom.
The site posed unique design challenges. The home was ultimately nestled into the hillside, instead of placed on top of the hill, so that it didn’t dominate the dramatic landscape. The openness of the savanna exposes all sides of the house to the public, which required creative use of form and materials. The home’s one-and-a-half story form pays tribute to the site’s farming history. The simplicity of the gable roof puts a modern edge on a traditional form, and the exterior color palette is limited to black tones to strike a stunning contrast to the golden savanna.
The main public spaces have oversized south-facing windows and easy access to an outdoor terrace with views overlooking a protected wetland. The connection to the land is further strengthened by strategically placed windows that allow for views from the kitchen to the driveway and auto court to see visitors approach and children play. There is a formal living room adjacent to the front entry for entertaining and a separate family room that opens to the kitchen for immediate family to gather before and after mealtime.

Inspiration for a mid-sized transitional light wood floor powder room remodel in Nashville with flat-panel cabinets, medium tone wood cabinets, a two-piece toilet, green walls, an undermount sink, quartz countertops and white countertops

Studio Soulshine
Example of a mountain style gray tile light wood floor and beige floor powder room design in Other with flat-panel cabinets, medium tone wood cabinets, beige walls, a vessel sink and gray countertops
Example of a mountain style gray tile light wood floor and beige floor powder room design in Other with flat-panel cabinets, medium tone wood cabinets, beige walls, a vessel sink and gray countertops
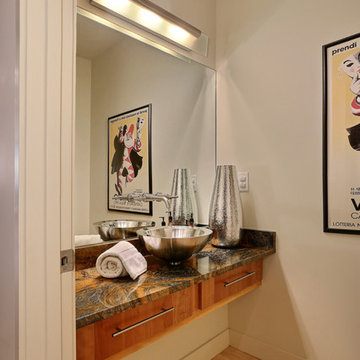
Powder room - contemporary light wood floor powder room idea in Denver with a vessel sink, flat-panel cabinets, medium tone wood cabinets and beige walls
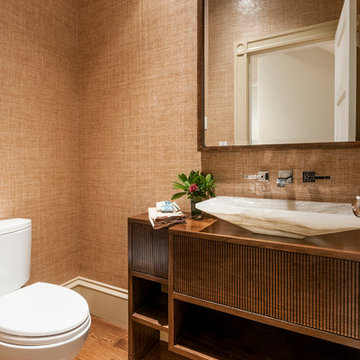
Shannon Ryder
Inspiration for a contemporary light wood floor powder room remodel in Boston with flat-panel cabinets, medium tone wood cabinets, brown walls and a vessel sink
Inspiration for a contemporary light wood floor powder room remodel in Boston with flat-panel cabinets, medium tone wood cabinets, brown walls and a vessel sink
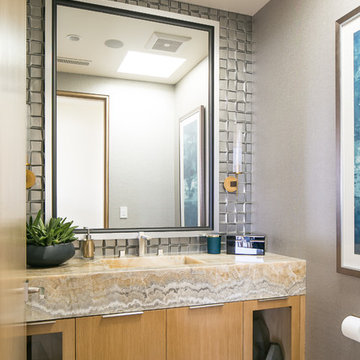
Ryan Garvin
Inspiration for a contemporary gray tile light wood floor and beige floor powder room remodel in Orange County with flat-panel cabinets, medium tone wood cabinets, gray walls, an integrated sink and beige countertops
Inspiration for a contemporary gray tile light wood floor and beige floor powder room remodel in Orange County with flat-panel cabinets, medium tone wood cabinets, gray walls, an integrated sink and beige countertops
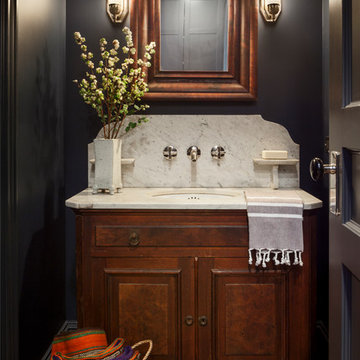
Francis Dzikowski
Example of a transitional light wood floor powder room design in New York with furniture-like cabinets, medium tone wood cabinets, gray walls, an undermount sink and marble countertops
Example of a transitional light wood floor powder room design in New York with furniture-like cabinets, medium tone wood cabinets, gray walls, an undermount sink and marble countertops
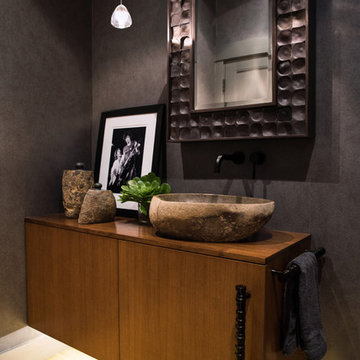
Powder room - mid-sized contemporary light wood floor powder room idea in San Francisco with a vessel sink, flat-panel cabinets, medium tone wood cabinets, wood countertops, a one-piece toilet and gray walls
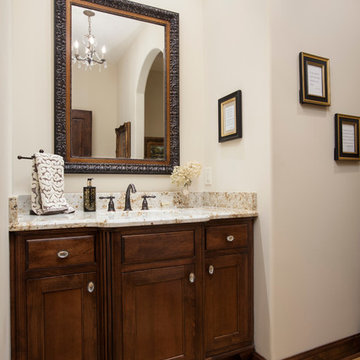
Powder room with furniture style inset door cabinetry and furniture style toe-kick. (Ryan Hainey)
Inspiration for a mid-sized timeless light wood floor powder room remodel in Milwaukee with flat-panel cabinets, medium tone wood cabinets, beige walls, an undermount sink and granite countertops
Inspiration for a mid-sized timeless light wood floor powder room remodel in Milwaukee with flat-panel cabinets, medium tone wood cabinets, beige walls, an undermount sink and granite countertops
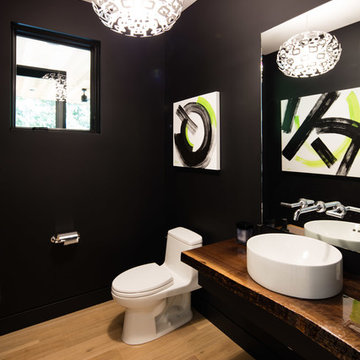
Small trendy light wood floor and brown floor powder room photo in Grand Rapids with open cabinets, medium tone wood cabinets, wood countertops, a one-piece toilet, black walls, a vessel sink and brown countertops
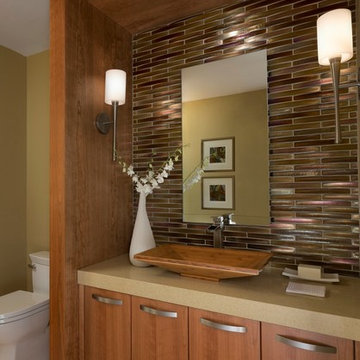
© photo by bethsingerphotographer.com
Powder room - mid-sized contemporary glass tile light wood floor powder room idea in Detroit with a vessel sink, flat-panel cabinets, medium tone wood cabinets, brown walls, quartz countertops and brown countertops
Powder room - mid-sized contemporary glass tile light wood floor powder room idea in Detroit with a vessel sink, flat-panel cabinets, medium tone wood cabinets, brown walls, quartz countertops and brown countertops
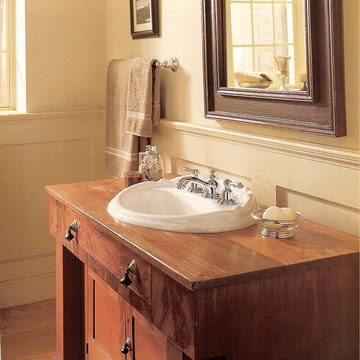
Powder room - mid-sized traditional light wood floor powder room idea in Denver with a drop-in sink, flat-panel cabinets, medium tone wood cabinets, wood countertops and beige walls
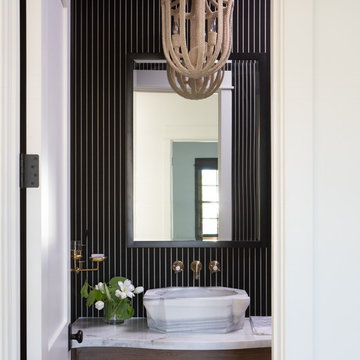
wall paper
Example of a mid-sized light wood floor powder room design in Phoenix with furniture-like cabinets, medium tone wood cabinets, a one-piece toilet, a vessel sink, marble countertops and white countertops
Example of a mid-sized light wood floor powder room design in Phoenix with furniture-like cabinets, medium tone wood cabinets, a one-piece toilet, a vessel sink, marble countertops and white countertops
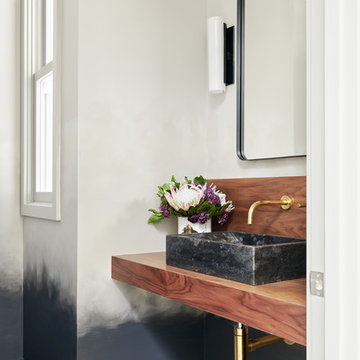
Large transitional black tile light wood floor powder room photo in San Francisco with medium tone wood cabinets, a wall-mount toilet, black walls, a vessel sink and wood countertops
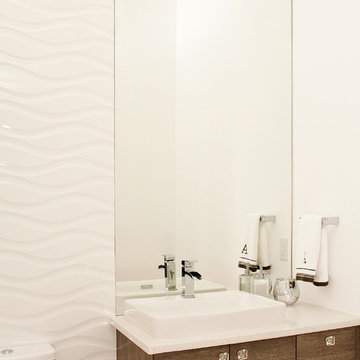
Northlight Photography
Inspiration for a modern white tile and porcelain tile light wood floor powder room remodel in Seattle with a vessel sink, flat-panel cabinets, medium tone wood cabinets, quartz countertops, a two-piece toilet, white walls and white countertops
Inspiration for a modern white tile and porcelain tile light wood floor powder room remodel in Seattle with a vessel sink, flat-panel cabinets, medium tone wood cabinets, quartz countertops, a two-piece toilet, white walls and white countertops
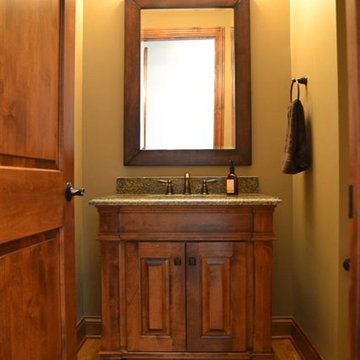
Small elegant light wood floor and beige floor powder room photo in Milwaukee with furniture-like cabinets, medium tone wood cabinets, beige walls, an undermount sink and granite countertops
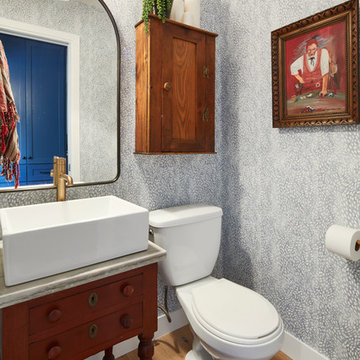
Powder room - transitional light wood floor powder room idea in Austin with furniture-like cabinets, medium tone wood cabinets, a vessel sink and marble countertops
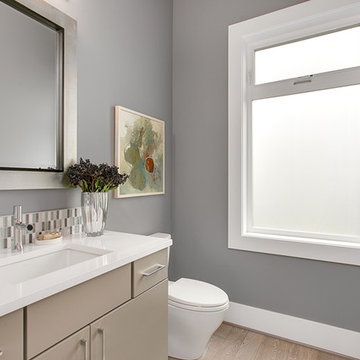
A quaint and modern powder room provides convenient space for guests when entertaining and privacy glass.
Example of a mid-sized trendy multicolored tile and glass tile light wood floor powder room design in Seattle with flat-panel cabinets, medium tone wood cabinets, a two-piece toilet, gray walls, an undermount sink, quartz countertops and white countertops
Example of a mid-sized trendy multicolored tile and glass tile light wood floor powder room design in Seattle with flat-panel cabinets, medium tone wood cabinets, a two-piece toilet, gray walls, an undermount sink, quartz countertops and white countertops
Light Wood Floor Powder Room with Medium Tone Wood Cabinets Ideas
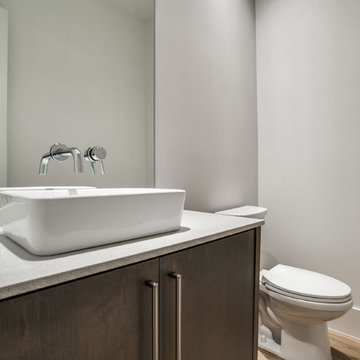
Large minimalist light wood floor powder room photo in Dallas with a vessel sink, flat-panel cabinets, medium tone wood cabinets, quartz countertops, a two-piece toilet and gray walls
1





