Light Wood Floor Powder Room with Quartz Countertops Ideas
Refine by:
Budget
Sort by:Popular Today
1 - 20 of 350 photos
Item 1 of 3

The powder bath floating vanity is wrapped with Cambria’s “Ironsbridge” pattern with a bottom white oak shelf for any out-of-sight extra storage needs. The vanity is combined with gold plumbing, a tall splash to ceiling backlit mirror, and a dark gray linen wallpaper to create a sophisticated and contrasting powder bath.

Suzanna Scott Photography
Inspiration for a mid-sized scandinavian white tile light wood floor powder room remodel in Los Angeles with furniture-like cabinets, black cabinets, a one-piece toilet, white walls, an undermount sink, quartz countertops and black countertops
Inspiration for a mid-sized scandinavian white tile light wood floor powder room remodel in Los Angeles with furniture-like cabinets, black cabinets, a one-piece toilet, white walls, an undermount sink, quartz countertops and black countertops

Inspiration for a mid-sized transitional light wood floor powder room remodel in Nashville with flat-panel cabinets, medium tone wood cabinets, a two-piece toilet, green walls, an undermount sink, quartz countertops and white countertops
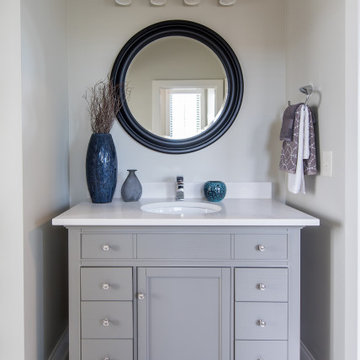
Modern-rustic lights, patterned rugs, warm woods, stone finishes, and colorful upholstery unite in this twist on traditional design.
Project completed by Wendy Langston's Everything Home interior design firm, which serves Carmel, Zionsville, Fishers, Westfield, Noblesville, and Indianapolis.
For more about Everything Home, click here: https://everythinghomedesigns.com/
To learn more about this project, click here:
https://everythinghomedesigns.com/portfolio/chatham-model-home/

Small minimalist yellow tile and stone slab light wood floor and brown floor powder room photo in Omaha with furniture-like cabinets, black cabinets, a one-piece toilet, green walls, an undermount sink, quartz countertops and white countertops
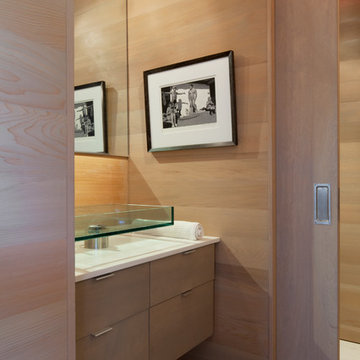
Example of a small trendy light wood floor and beige floor powder room design in New York with a vessel sink, flat-panel cabinets, light wood cabinets, beige walls and quartz countertops
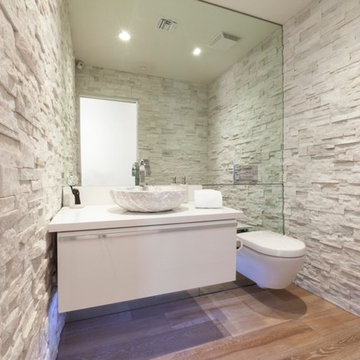
Stone walls, wall mounted toilet and vanity,
Powder room - mid-sized contemporary stone tile and white tile light wood floor powder room idea in Phoenix with flat-panel cabinets, a wall-mount toilet, a vessel sink, quartz countertops, white cabinets and white walls
Powder room - mid-sized contemporary stone tile and white tile light wood floor powder room idea in Phoenix with flat-panel cabinets, a wall-mount toilet, a vessel sink, quartz countertops, white cabinets and white walls

Powder room - small farmhouse light wood floor and brown floor powder room idea in Other with shaker cabinets, gray cabinets, a one-piece toilet, white walls, an undermount sink, quartz countertops, white countertops and a floating vanity

Powder room - small coastal light wood floor, brown floor and wood wall powder room idea in Milwaukee with flat-panel cabinets, blue cabinets, gray walls, an undermount sink, quartz countertops, white countertops and a built-in vanity
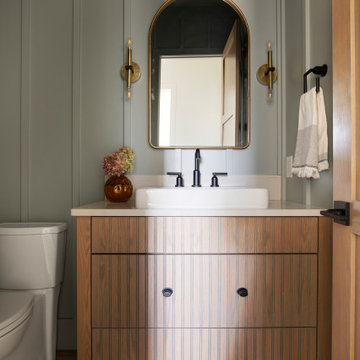
Large transitional light wood floor, beige floor and wall paneling powder room photo in Minneapolis with light wood cabinets, gray walls, quartz countertops, white countertops and a freestanding vanity

Beautiful touches to add to your home’s powder room! Although small, these rooms are great for getting creative. We introduced modern vessel sinks, floating vanities, and textured wallpaper for an upscale flair to these powder rooms.
Project designed by Denver, Colorado interior designer Margarita Bravo. She serves Denver as well as surrounding areas such as Cherry Hills Village, Englewood, Greenwood Village, and Bow Mar.
For more about MARGARITA BRAVO, click here: https://www.margaritabravo.com/
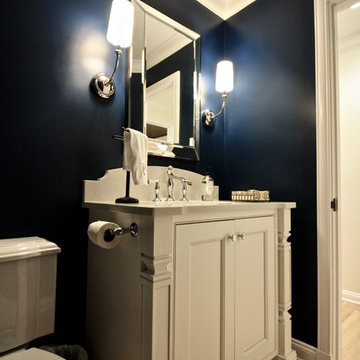
Simple details like the custom vanity and backsplash really make this powder room stand out!
Powder room - mid-sized transitional light wood floor powder room idea in St Louis with recessed-panel cabinets, white cabinets, a two-piece toilet, blue walls, an undermount sink and quartz countertops
Powder room - mid-sized transitional light wood floor powder room idea in St Louis with recessed-panel cabinets, white cabinets, a two-piece toilet, blue walls, an undermount sink and quartz countertops
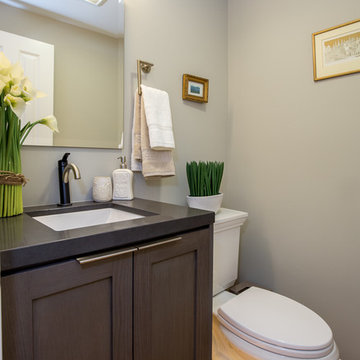
The homeowners wanted an updated kitchen, bathroom and fireplaces.
Space remodeled
Kitchen - 182 sq ft
Powder Room - 20 sq ft
Style: Transitional
FLOW
Careful consideration was taken to make sure that all the new spaces (kitchen, powder room, and fireplaces) flowed from a design perspective.
MATERIAL SELECTIONS
The homeowners selected custom manufactured cabinetry with rift cut oak veneer plywood in a custom gray finish with shaker door styles. The island countertop is Cambria Devon and the perimeter is Ceasarstone Raven with an undermount sink.
Photography by John Moery
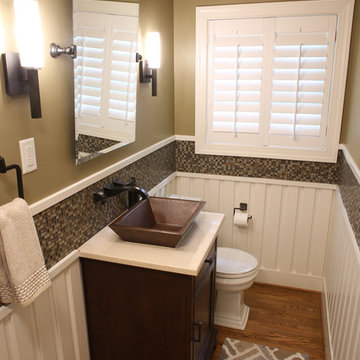
Dennis Nodine & David Tyson
Example of a mid-sized arts and crafts mosaic tile and brown tile light wood floor powder room design in Charlotte with furniture-like cabinets, dark wood cabinets, a two-piece toilet, a vessel sink and quartz countertops
Example of a mid-sized arts and crafts mosaic tile and brown tile light wood floor powder room design in Charlotte with furniture-like cabinets, dark wood cabinets, a two-piece toilet, a vessel sink and quartz countertops
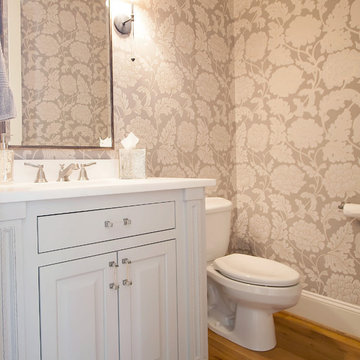
Inspiration for a small transitional light wood floor powder room remodel in Charlotte with beaded inset cabinets, white cabinets, a two-piece toilet, multicolored walls, an undermount sink, quartz countertops and white countertops
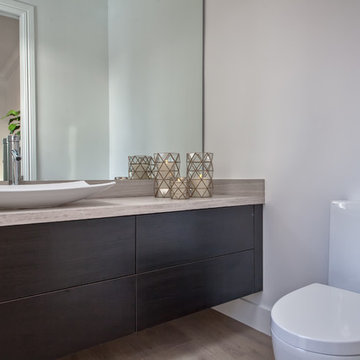
Inspiration for a mid-sized contemporary light wood floor and beige floor powder room remodel in Miami with flat-panel cabinets, dark wood cabinets, a one-piece toilet, white walls, a vessel sink and quartz countertops
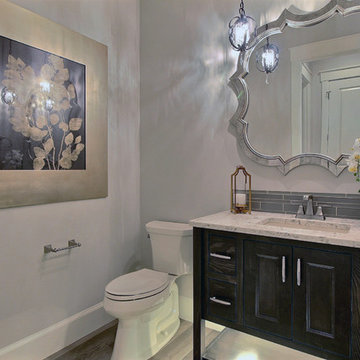
Paint by Sherwin Williams
Body Color - Agreeable Gray - SW 7029
Trim Color - Dover White - SW 6385
Media Room Wall Color - Accessible Beige - SW 7036
Flooring & Tile by Macadam Floor & Design
Hardwood by Kentwood Floors
Hardwood Product Originals Series - Milltown in Brushed Oak Calico
Counter Backsplash by Surface Art
Tile Product - Translucent Linen Glass Mosaic in Sand
Sinks by Decolav
Slab Countertops by Wall to Wall Stone Corp
Quartz Product True North Tropical White
Lighting by Destination Lighting
Fixtures by Crystorama Lighting
Interior Design by Creative Interiors & Design
Custom Cabinetry & Storage by Northwood Cabinets
Customized & Built by Cascade West Development
Photography by ExposioHDR Portland
Original Plans by Alan Mascord Design Associates
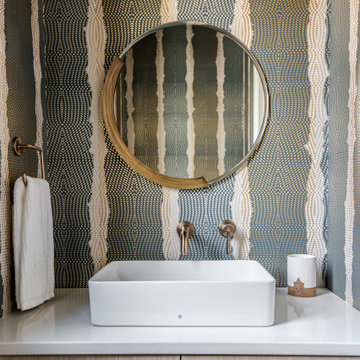
A fun, wallpapered powder room in a modern farmhouse new construction home in Vienna, VA.
Inspiration for a mid-sized country light wood floor, beige floor and wallpaper powder room remodel in DC Metro with flat-panel cabinets, light wood cabinets, a two-piece toilet, multicolored walls, a vessel sink, quartz countertops, white countertops and a floating vanity
Inspiration for a mid-sized country light wood floor, beige floor and wallpaper powder room remodel in DC Metro with flat-panel cabinets, light wood cabinets, a two-piece toilet, multicolored walls, a vessel sink, quartz countertops, white countertops and a floating vanity

Custom floating sink. Textured wall panels.
Mid-sized minimalist white tile light wood floor powder room photo in Phoenix with white walls, an integrated sink, quartz countertops, white countertops and a floating vanity
Mid-sized minimalist white tile light wood floor powder room photo in Phoenix with white walls, an integrated sink, quartz countertops, white countertops and a floating vanity
Light Wood Floor Powder Room with Quartz Countertops Ideas

Rocky Maloney
Powder room - small contemporary beige tile and porcelain tile light wood floor powder room idea in Salt Lake City with flat-panel cabinets, brown cabinets, beige walls, a vessel sink and quartz countertops
Powder room - small contemporary beige tile and porcelain tile light wood floor powder room idea in Salt Lake City with flat-panel cabinets, brown cabinets, beige walls, a vessel sink and quartz countertops
1





