Light Wood Floor Red Family Room Ideas
Refine by:
Budget
Sort by:Popular Today
1 - 20 of 183 photos
Item 1 of 3
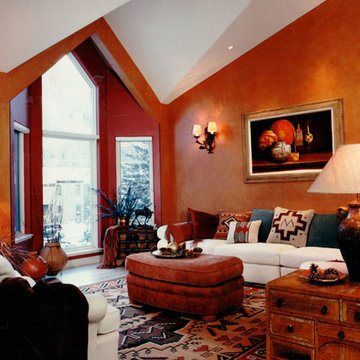
Example of a mid-sized mountain style light wood floor family room design in Albuquerque with orange walls and no fireplace

Mid-sized elegant enclosed light wood floor family room photo in New York with a standard fireplace, a stone fireplace, a music area and red walls
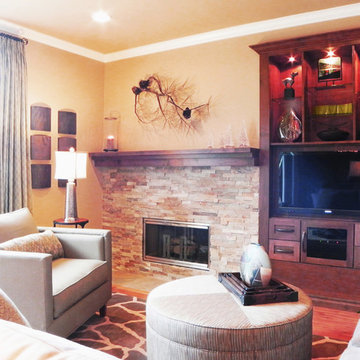
This warm and inviting family room features a stacked stone fireplace facade with a custom mantel. The entertainment center features glass shelves and lighting to display collectibles. Custom traversing draperies provide light control. A comfortable sectional, chair and a half, and round ottoman create a cozy area for conversation and TV viewing. The warm golden beige paint color adds warmth.
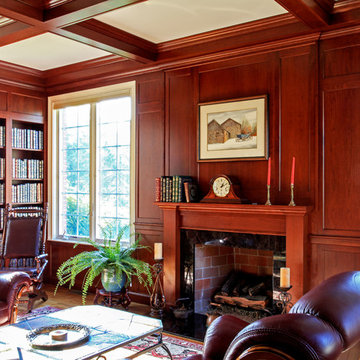
Family room library - large traditional enclosed light wood floor family room library idea in Boston with a standard fireplace and a wood fireplace surround
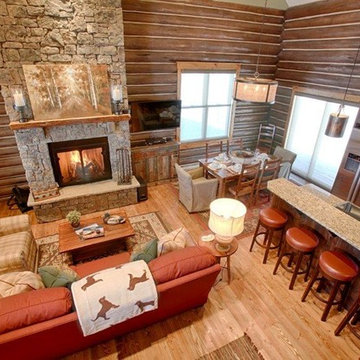
Example of a mid-sized mountain style open concept light wood floor family room design in Other with white walls, a standard fireplace and a stone fireplace
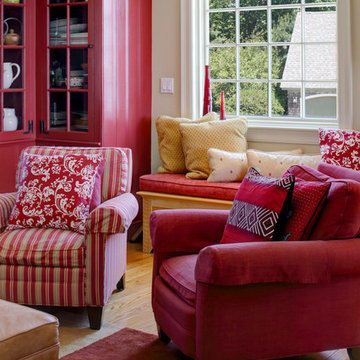
Randolph Ashey
Example of a mid-sized classic open concept light wood floor family room design in Portland Maine with beige walls, a standard fireplace, a media wall and a concrete fireplace
Example of a mid-sized classic open concept light wood floor family room design in Portland Maine with beige walls, a standard fireplace, a media wall and a concrete fireplace
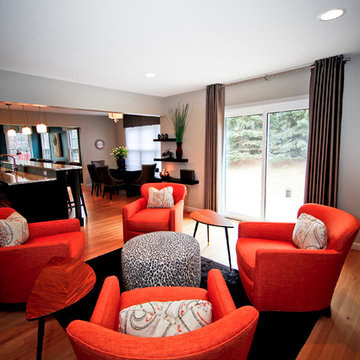
Casual Family Room
Lilac Pop Studio
Mid-sized transitional open concept light wood floor and beige floor family room photo in Detroit with gray walls, a standard fireplace, a stone fireplace and a wall-mounted tv
Mid-sized transitional open concept light wood floor and beige floor family room photo in Detroit with gray walls, a standard fireplace, a stone fireplace and a wall-mounted tv
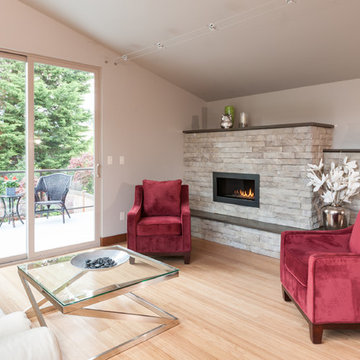
36" Linear flame fireplace with Eldorado stone surrounding and Quartz hearth and mantle
Jesse Young Property and Real Estate Photography
Inspiration for a small modern open concept light wood floor family room remodel in Phoenix with gray walls, a ribbon fireplace and a stone fireplace
Inspiration for a small modern open concept light wood floor family room remodel in Phoenix with gray walls, a ribbon fireplace and a stone fireplace
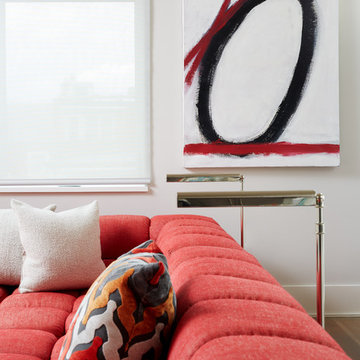
Governed by a white and red theme, we used sophisticated modern furnishings to divide the room into separate areas. For the TV area, we used a big square tufted cushion sectional in red with throw pillows and complemented it with a similar patterned coffee table and a futuristic rocking chair in white. The other area, which is more suitable for conversations, features four round sofa chairs in white and a circular center table in wood. We made the room more interesting through abstract wall art and a poodle dog sculpture in silver.
Stacy Zarin Goldberg Photography
Project designed by Boston interior design studio Dane Austin Design. They serve Boston, Cambridge, Hingham, Cohasset, Newton, Weston, Lexington, Concord, Dover, Andover, Gloucester, as well as surrounding areas.
For more about Dane Austin Design, click here: https://daneaustindesign.com/
To learn more about this project, click here: https://daneaustindesign.com/kalorama-penthouse
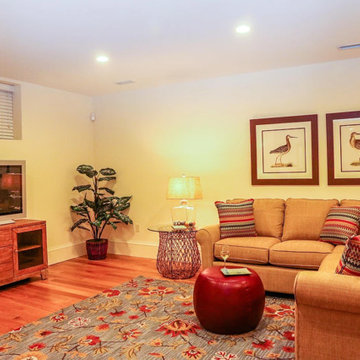
Mid-sized beach style open concept light wood floor and brown floor family room photo in Boston with white walls, no fireplace and no tv
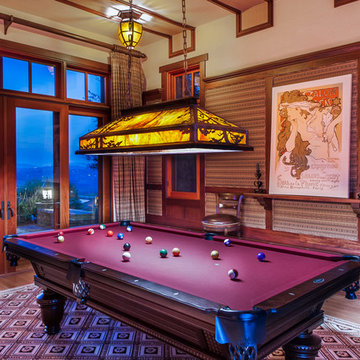
A custom Craftsman style light fixture hangs over the pool table in this cozy billiard room. Padded fabric wall coverings soften the noise and add visual interest.
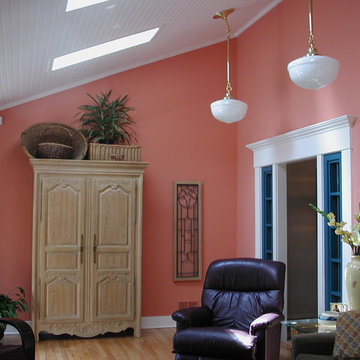
THE CORAL COLOR SCHEME CONTINUES in the family room.
BEAD BOARD ADDS TEXTURE to the sloped ceiling and matches paneling elsewhere in the house.
LARGE PENDANT LIGHT FIXTURES, proportionate to the room's scale, replaced outdated track lighting.
OPEN SCREENS THAT LOOK LIKE SIDELIGHTS flanking the framed opening repeat a theme.
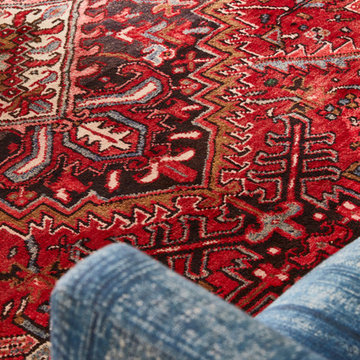
Inspiration for a mid-sized transitional open concept light wood floor and beige floor family room remodel in Austin with white walls, no fireplace and no tv
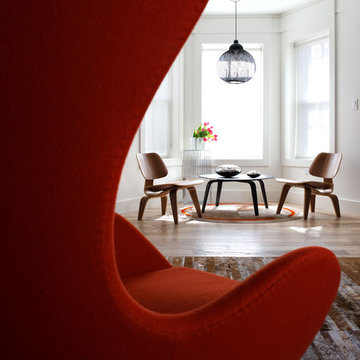
Stacy Zarin Goldberg
Small trendy open concept light wood floor and beige floor family room photo in Other with white walls, no fireplace and no tv
Small trendy open concept light wood floor and beige floor family room photo in Other with white walls, no fireplace and no tv
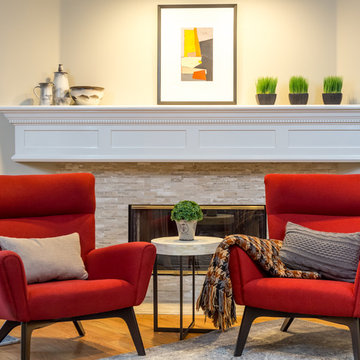
The homeowners wanted an updated kitchen, bathroom and fireplaces.
Space remodeled
Kitchen - 182 sq ft
Powder Room - 20 sq ft
Style: Transitional
FLOW
Careful consideration was taken to make sure that all the new spaces (kitchen, powder room, and fireplaces) flowed from a design perspective.
MATERIAL SELECTIONS
The homeowners selected custom manufactured cabinetry with rift cut oak veneer plywood in a custom gray finish with shaker door styles. The island countertop is Cambria Devon and the perimeter is Ceasarstone Raven with an undermount sink.
Photography by John Moery
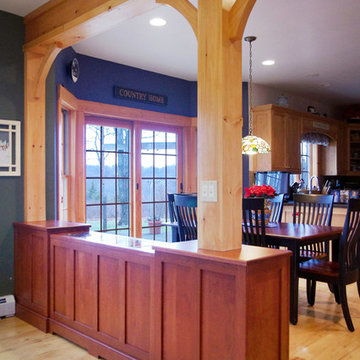
Margaret Ferrec
Example of a mid-sized arts and crafts open concept light wood floor family room design in New York with blue walls
Example of a mid-sized arts and crafts open concept light wood floor family room design in New York with blue walls
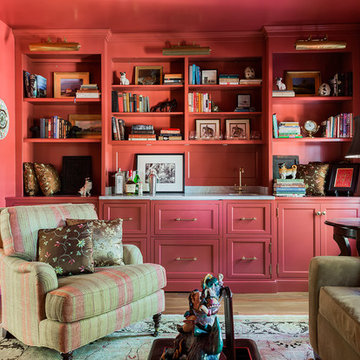
Michael Lee Photography
Example of a mid-sized classic enclosed light wood floor family room design in Boston with a bar and pink walls
Example of a mid-sized classic enclosed light wood floor family room design in Boston with a bar and pink walls
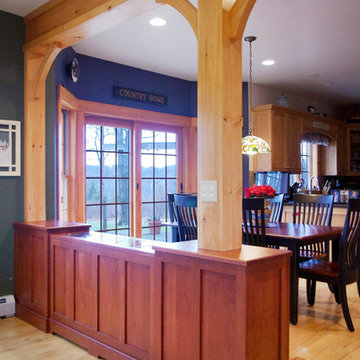
Margaret Ferrec
Inspiration for a mid-sized craftsman open concept light wood floor family room remodel in New York
Inspiration for a mid-sized craftsman open concept light wood floor family room remodel in New York
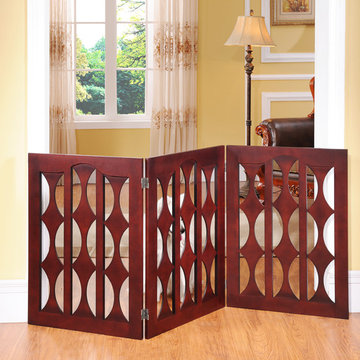
Pictured here is the Gerard Dog Gate by Elegant Home Fashions. Finished in mahogany wood, the geometric cut-out design of the gate offers a stylish approach to traditional dog gates.
Light Wood Floor Red Family Room Ideas
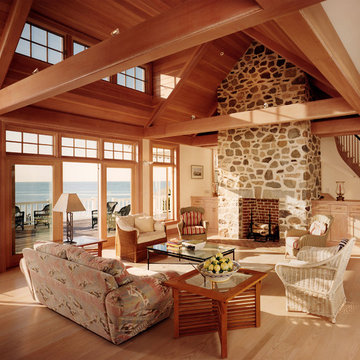
Family room - mid-sized traditional light wood floor and beige floor family room idea in Boston with beige walls, a standard fireplace, a stone fireplace and no tv
1





