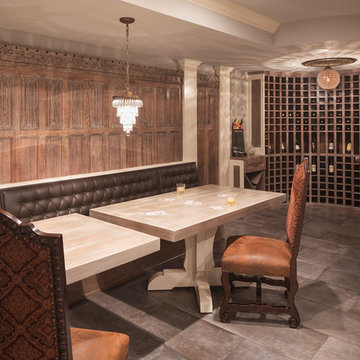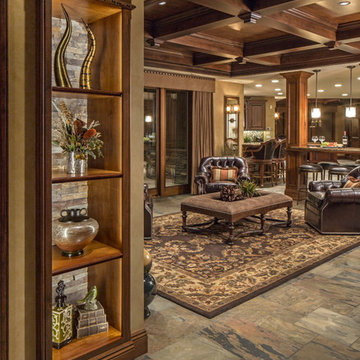Limestone Floor and Ceramic Tile Basement Ideas
Refine by:
Budget
Sort by:Popular Today
81 - 100 of 1,619 photos
Item 1 of 3
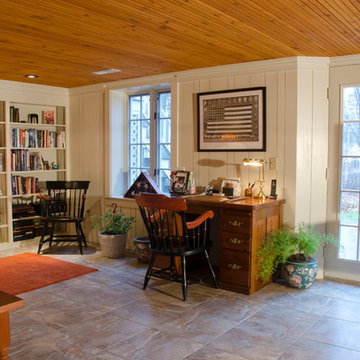
Basement - mid-sized contemporary walk-out ceramic tile basement idea in Manchester with white walls
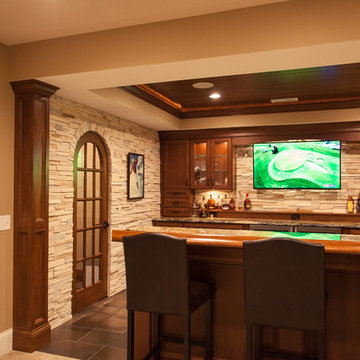
Inspiration for a large timeless walk-out ceramic tile and brown floor basement remodel in Cincinnati with beige walls
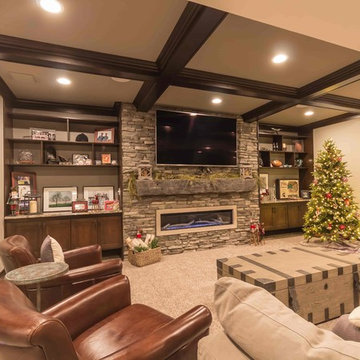
Basement - large rustic underground ceramic tile and gray floor basement idea in Detroit with beige walls, a standard fireplace and a stone fireplace
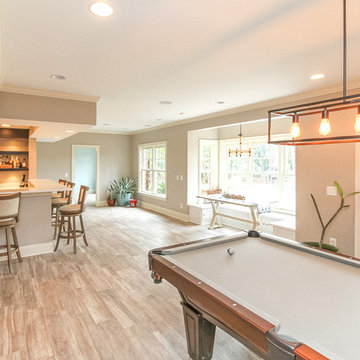
Game room, kitchenette and dinette window seating with storage under the seating. Frick Fotos
Example of a mid-sized transitional walk-out ceramic tile basement design in Charlotte with gray walls
Example of a mid-sized transitional walk-out ceramic tile basement design in Charlotte with gray walls
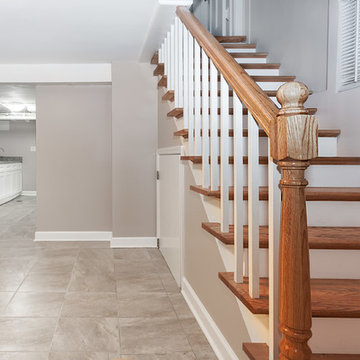
Peter Bradica
Example of a mid-sized transitional look-out ceramic tile basement design in Chicago with beige walls and no fireplace
Example of a mid-sized transitional look-out ceramic tile basement design in Chicago with beige walls and no fireplace
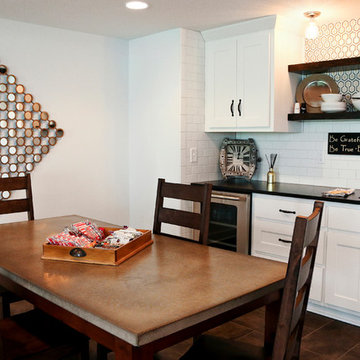
NSPJ Architects / Cathy Kudelko
Mid-sized transitional walk-out ceramic tile basement photo in Kansas City with white walls and no fireplace
Mid-sized transitional walk-out ceramic tile basement photo in Kansas City with white walls and no fireplace
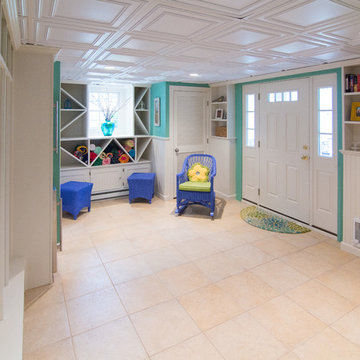
Jed Burdick - Votary Media
Example of a beach style walk-out ceramic tile basement design in Boston with green walls and no fireplace
Example of a beach style walk-out ceramic tile basement design in Boston with green walls and no fireplace
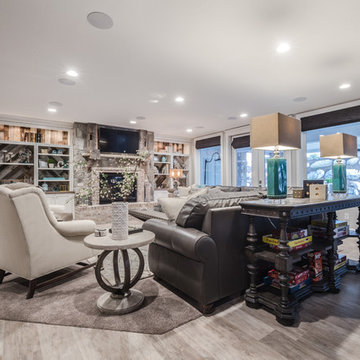
Inspiration for a mid-sized craftsman walk-out ceramic tile and beige floor basement remodel in Salt Lake City with gray walls, a standard fireplace and a stone fireplace
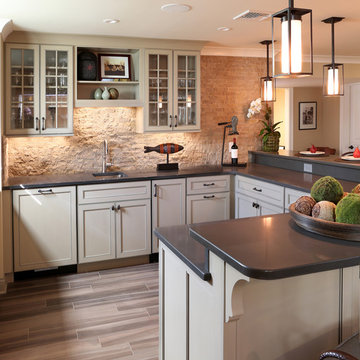
The bar-kitchen was designed with two-tier countertops, glass door cabinetry and Walnut Dark Rock backsplash.
Deborah Leamann Interiors
Tom Grimes Photography
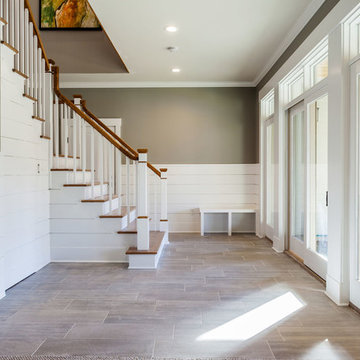
Michael Bowman
Basement - huge contemporary walk-out ceramic tile and gray floor basement idea in Bridgeport with gray walls, a standard fireplace and a stone fireplace
Basement - huge contemporary walk-out ceramic tile and gray floor basement idea in Bridgeport with gray walls, a standard fireplace and a stone fireplace
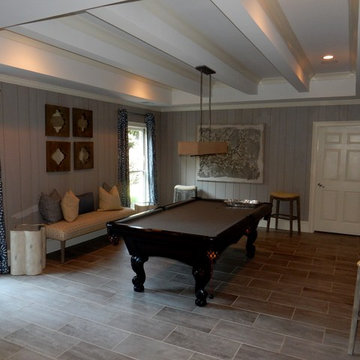
New pool table room with floor to ceiling vertical stained cypress.
Basement - large traditional look-out ceramic tile basement idea in Atlanta with gray walls and no fireplace
Basement - large traditional look-out ceramic tile basement idea in Atlanta with gray walls and no fireplace
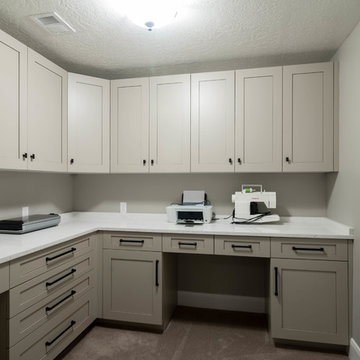
Mid-sized transitional underground ceramic tile and beige floor basement photo in Salt Lake City with beige walls and no fireplace
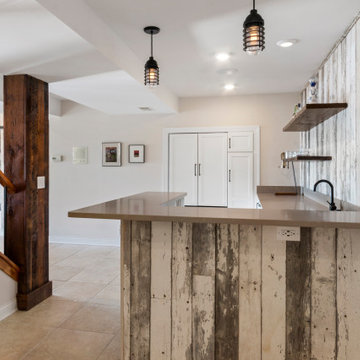
Today’s basements are much more than dark, dingy spaces or rec rooms of years ago. Because homeowners are spending more time in them, basements have evolved into lower-levels with distinctive spaces, complete with stone and marble fireplaces, sitting areas, coffee and wine bars, home theaters, over sized guest suites and bathrooms that rival some of the most luxurious resort accommodations.
Gracing the lakeshore of Lake Beulah, this homes lower-level presents a beautiful opening to the deck and offers dynamic lake views. To take advantage of the home’s placement, the homeowner wanted to enhance the lower-level and provide a more rustic feel to match the home’s main level, while making the space more functional for boating equipment and easy access to the pier and lakefront.
Jeff Auberger designed a seating area to transform into a theater room with a touch of a button. A hidden screen descends from the ceiling, offering a perfect place to relax after a day on the lake. Our team worked with a local company that supplies reclaimed barn board to add to the decor and finish off the new space. Using salvaged wood from a corn crib located in nearby Delavan, Jeff designed a charming area near the patio door that features two closets behind sliding barn doors and a bench nestled between the closets, providing an ideal spot to hang wet towels and store flip flops after a day of boating. The reclaimed barn board was also incorporated into built-in shelving alongside the fireplace and an accent wall in the updated kitchenette.
Lastly the children in this home are fans of the Harry Potter book series, so naturally, there was a Harry Potter themed cupboard under the stairs created. This cozy reading nook features Hogwartz banners and wizarding wands that would amaze any fan of the book series.
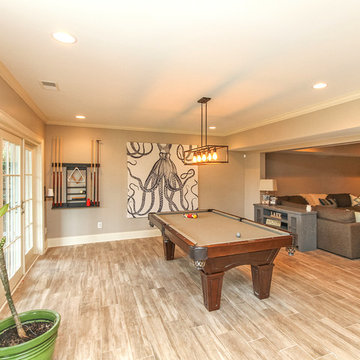
Game room in a walk out basement with lake front views. Photos by Frick Fotos
Basement - mid-sized transitional walk-out ceramic tile basement idea in Charlotte with gray walls and no fireplace
Basement - mid-sized transitional walk-out ceramic tile basement idea in Charlotte with gray walls and no fireplace
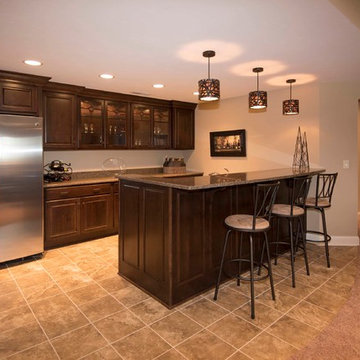
Detour Marketing, LLC
Basement - large traditional look-out ceramic tile basement idea in Milwaukee with beige walls
Basement - large traditional look-out ceramic tile basement idea in Milwaukee with beige walls
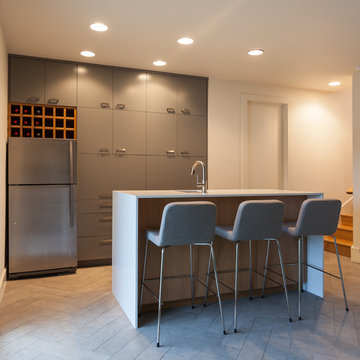
Blue Horse Building + Design // Designtrait Architecture // Andrea Calo @ Architectural Photographs
Basement - mid-sized contemporary walk-out ceramic tile and gray floor basement idea in Austin with white walls
Basement - mid-sized contemporary walk-out ceramic tile and gray floor basement idea in Austin with white walls
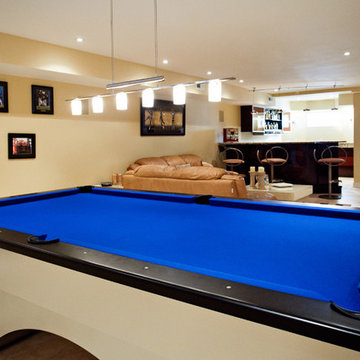
Large trendy underground ceramic tile and beige floor basement photo in Philadelphia with beige walls and no fireplace
Limestone Floor and Ceramic Tile Basement Ideas
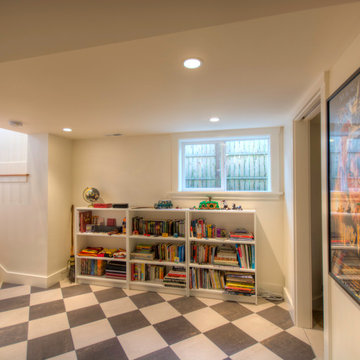
Checkerboard tile is both playful and practical in this remodeled basement.
Inspiration for a large craftsman look-out ceramic tile basement remodel in Seattle with white walls
Inspiration for a large craftsman look-out ceramic tile basement remodel in Seattle with white walls
5






