Limestone Floor and Concrete Floor Home Bar Ideas
Refine by:
Budget
Sort by:Popular Today
1 - 20 of 1,370 photos
Item 1 of 3

Bar area
Mid-sized trendy galley limestone floor and gray floor wet bar photo in Los Angeles with an undermount sink, flat-panel cabinets, gray cabinets, quartz countertops, brown backsplash, wood backsplash and white countertops
Mid-sized trendy galley limestone floor and gray floor wet bar photo in Los Angeles with an undermount sink, flat-panel cabinets, gray cabinets, quartz countertops, brown backsplash, wood backsplash and white countertops
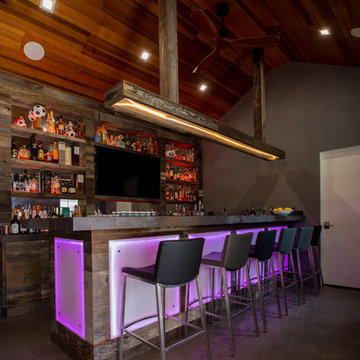
Outdoor enclosed bar. Perfe
Inspiration for a mid-sized industrial u-shaped concrete floor and gray floor seated home bar remodel in San Francisco with an undermount sink, open cabinets, distressed cabinets, concrete countertops, wood backsplash and gray countertops
Inspiration for a mid-sized industrial u-shaped concrete floor and gray floor seated home bar remodel in San Francisco with an undermount sink, open cabinets, distressed cabinets, concrete countertops, wood backsplash and gray countertops

Wet bar won't even begin to describe this bar area created for a couple who entertains as much as possible.
Wet bar - large contemporary l-shaped concrete floor and gray floor wet bar idea in Detroit with an undermount sink, recessed-panel cabinets, dark wood cabinets, quartz countertops and gray countertops
Wet bar - large contemporary l-shaped concrete floor and gray floor wet bar idea in Detroit with an undermount sink, recessed-panel cabinets, dark wood cabinets, quartz countertops and gray countertops

Architect: DeNovo Architects, Interior Design: Sandi Guilfoil of HomeStyle Interiors, Landscape Design: Yardscapes, Photography by James Kruger, LandMark Photography
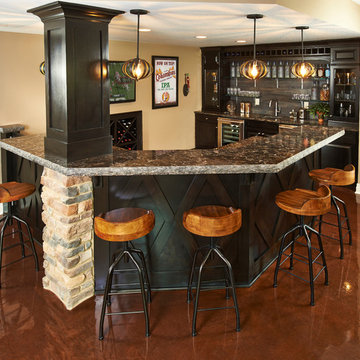
Drink anyone?
Inspiration for a mid-sized contemporary u-shaped concrete floor seated home bar remodel in Columbus with open cabinets, black cabinets and granite countertops
Inspiration for a mid-sized contemporary u-shaped concrete floor seated home bar remodel in Columbus with open cabinets, black cabinets and granite countertops

This steeply sloped property was converted into a backyard retreat through the use of natural and man-made stone. The natural gunite swimming pool includes a sundeck and waterfall and is surrounded by a generous paver patio, seat walls and a sunken bar. A Koi pond, bocce court and night-lighting provided add to the interest and enjoyment of this landscape.
This beautiful redesign was also featured in the Interlock Design Magazine. Explained perfectly in ICPI, “Some spa owners might be jealous of the newly revamped backyard of Wayne, NJ family: 5,000 square feet of outdoor living space, complete with an elevated patio area, pool and hot tub lined with natural rock, a waterfall bubbling gently down from a walkway above, and a cozy fire pit tucked off to the side. The era of kiddie pools, Coleman grills and fold-up lawn chairs may be officially over.”

Home built and designed by Divine Custom Homes
Photos by Spacecrafting
Example of a mountain style u-shaped concrete floor seated home bar design in Minneapolis with an undermount sink, wood countertops, dark wood cabinets and beige countertops
Example of a mountain style u-shaped concrete floor seated home bar design in Minneapolis with an undermount sink, wood countertops, dark wood cabinets and beige countertops

A pair of hand carved leprechauns for an Irish pub style bar designed by architect Jim McNeil.
Elegant galley concrete floor seated home bar photo in Minneapolis with a drop-in sink, recessed-panel cabinets, dark wood cabinets, wood countertops and brown countertops
Elegant galley concrete floor seated home bar photo in Minneapolis with a drop-in sink, recessed-panel cabinets, dark wood cabinets, wood countertops and brown countertops

The key to this project was to create a kitchen fitting of a residence with strong Industrial aesthetics. The PB Kitchen Design team managed to preserve the warmth and organic feel of the home’s architecture. The sturdy materials used to enrich the integrity of the design, never take away from the fact that this space is meant for hospitality. Functionally, the kitchen works equally well for quick family meals or large gatherings. But take a closer look at the use of texture and height. The vaulted ceiling and exposed trusses bring an additional element of awe to this already stunning kitchen.
Project specs: Cabinets by Quality Custom Cabinetry. 48" Wolf range. Sub Zero integrated refrigerator in stainless steel.
Project Accolades: First Place honors in the National Kitchen and Bath Association’s 2014 Design Competition

The homeowners had a very specific vision for their large daylight basement. To begin, Neil Kelly's team, led by Portland Design Consultant Fabian Genovesi, took down numerous walls to completely open up the space, including the ceilings, and removed carpet to expose the concrete flooring. The concrete flooring was repaired, resurfaced and sealed with cracks in tact for authenticity. Beams and ductwork were left exposed, yet refined, with additional piping to conceal electrical and gas lines. Century-old reclaimed brick was hand-picked by the homeowner for the east interior wall, encasing stained glass windows which were are also reclaimed and more than 100 years old. Aluminum bar-top seating areas in two spaces. A media center with custom cabinetry and pistons repurposed as cabinet pulls. And the star of the show, a full 4-seat wet bar with custom glass shelving, more custom cabinetry, and an integrated television-- one of 3 TVs in the space. The new one-of-a-kind basement has room for a professional 10-person poker table, pool table, 14' shuffleboard table, and plush seating.
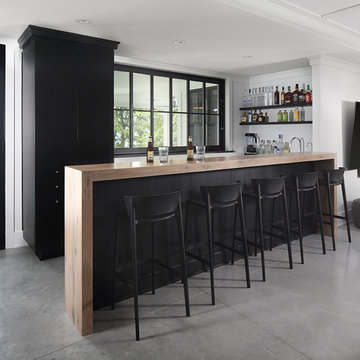
Tricia Shay Photography
Home bar - cottage concrete floor and white floor home bar idea in Milwaukee
Home bar - cottage concrete floor and white floor home bar idea in Milwaukee
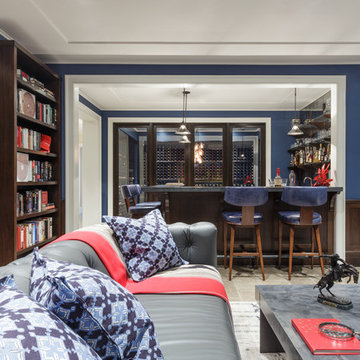
Wine Room and Bar off Theater
photo: David Duncan Livingston
Inspiration for a large transitional l-shaped limestone floor home bar remodel in San Francisco with soapstone countertops and gray backsplash
Inspiration for a large transitional l-shaped limestone floor home bar remodel in San Francisco with soapstone countertops and gray backsplash

Landmark Photography
Beach style single-wall gray floor and concrete floor wet bar photo in Minneapolis with an undermount sink, shaker cabinets, blue cabinets, white backsplash, wood backsplash and white countertops
Beach style single-wall gray floor and concrete floor wet bar photo in Minneapolis with an undermount sink, shaker cabinets, blue cabinets, white backsplash, wood backsplash and white countertops

Photo: Everett & Soule
Inspiration for a huge rustic single-wall limestone floor seated home bar remodel in Orlando with dark wood cabinets, soapstone countertops, brown backsplash and wood backsplash
Inspiration for a huge rustic single-wall limestone floor seated home bar remodel in Orlando with dark wood cabinets, soapstone countertops, brown backsplash and wood backsplash
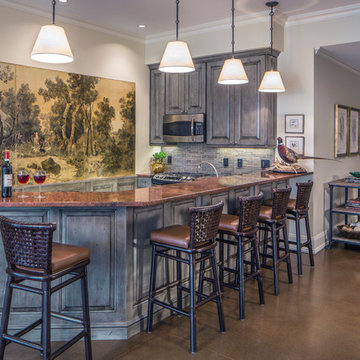
Home bar - traditional l-shaped concrete floor and gray floor home bar idea in Other with raised-panel cabinets, gray cabinets, gray backsplash and brown countertops
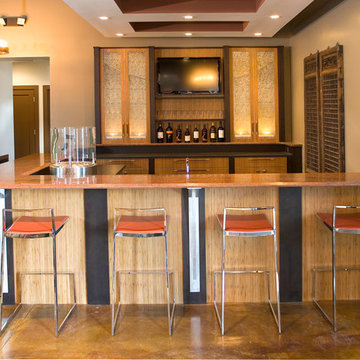
Ross Van Pelt / RVP Photography
Example of an eclectic u-shaped concrete floor seated home bar design in Cincinnati with flat-panel cabinets and medium tone wood cabinets
Example of an eclectic u-shaped concrete floor seated home bar design in Cincinnati with flat-panel cabinets and medium tone wood cabinets
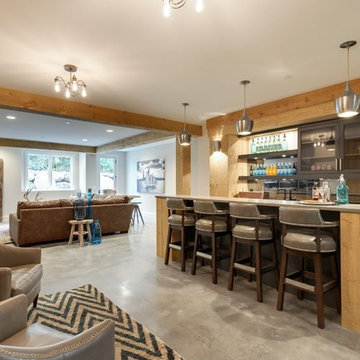
Large trendy galley concrete floor and gray floor seated home bar photo in Minneapolis with an undermount sink, glass-front cabinets and black cabinets
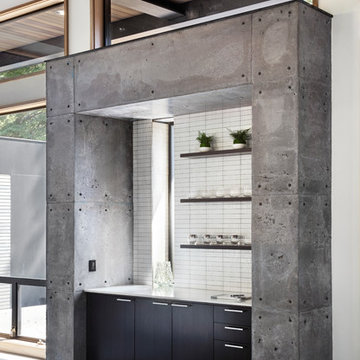
Lisa Petrole
Urban single-wall concrete floor and gray floor home bar photo in Other with flat-panel cabinets, black cabinets and white backsplash
Urban single-wall concrete floor and gray floor home bar photo in Other with flat-panel cabinets, black cabinets and white backsplash
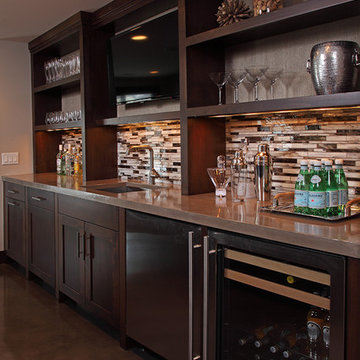
Mid-sized transitional galley concrete floor and gray floor seated home bar photo in Minneapolis with an undermount sink, open cabinets, dark wood cabinets, wood countertops, multicolored backsplash and matchstick tile backsplash
Limestone Floor and Concrete Floor Home Bar Ideas
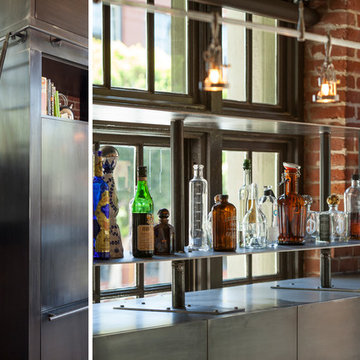
Interior Design: Muratore Corp Designer, Cindy Bayon | Construction + Millwork: Muratore Corp | Photography: Scott Hargis
Mid-sized urban single-wall concrete floor home bar photo in San Francisco with flat-panel cabinets and marble countertops
Mid-sized urban single-wall concrete floor home bar photo in San Francisco with flat-panel cabinets and marble countertops
1





