Limestone Floor Galley Kitchen Ideas
Refine by:
Budget
Sort by:Popular Today
21 - 40 of 1,384 photos
Item 1 of 3
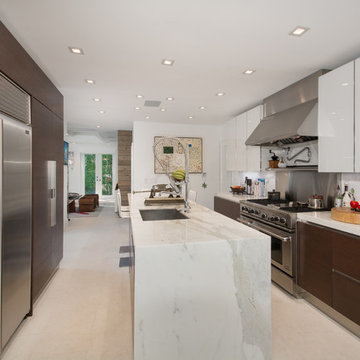
Example of a mid-sized trendy galley limestone floor kitchen design in Miami with a drop-in sink, flat-panel cabinets, dark wood cabinets, marble countertops, white backsplash, stone slab backsplash, stainless steel appliances and an island
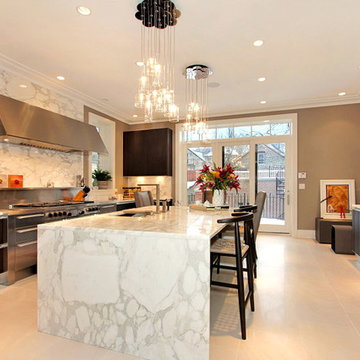
Enclosed kitchen - large galley limestone floor enclosed kitchen idea in Chicago with an integrated sink, flat-panel cabinets, dark wood cabinets, marble countertops, multicolored backsplash, stone slab backsplash, stainless steel appliances and an island
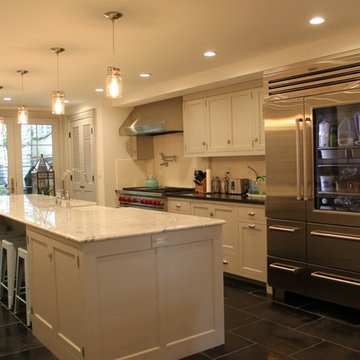
Brownstone Kitchen Renovation - Island, Marble Countertop, Sub-Zero Pro48 fridge, Wolf 48" Range (design by Key Illustration). Read more at www.jcbrownstone.com
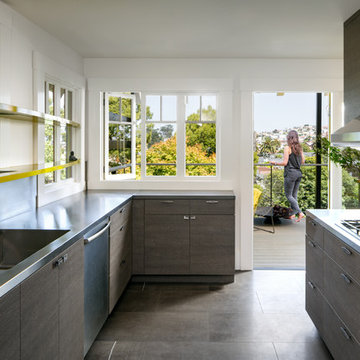
Photographer: Scott Hargis Photo
Inspiration for a mid-sized modern galley limestone floor enclosed kitchen remodel in Los Angeles with an integrated sink, flat-panel cabinets, gray cabinets, stainless steel countertops, metallic backsplash, subway tile backsplash, stainless steel appliances and no island
Inspiration for a mid-sized modern galley limestone floor enclosed kitchen remodel in Los Angeles with an integrated sink, flat-panel cabinets, gray cabinets, stainless steel countertops, metallic backsplash, subway tile backsplash, stainless steel appliances and no island
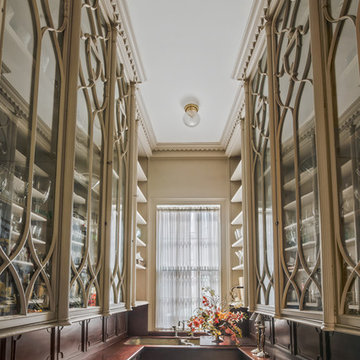
Tom Arena
Inspiration for a large timeless galley limestone floor enclosed kitchen remodel in Providence with a double-bowl sink, glass-front cabinets, beige cabinets, wood countertops and brown backsplash
Inspiration for a large timeless galley limestone floor enclosed kitchen remodel in Providence with a double-bowl sink, glass-front cabinets, beige cabinets, wood countertops and brown backsplash
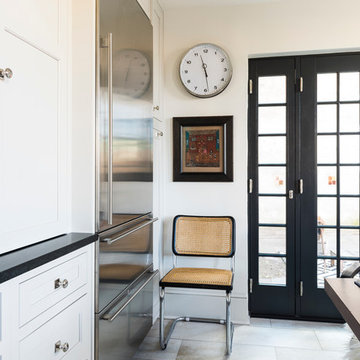
Jaime Alvarez
Example of a mid-sized transitional galley limestone floor and beige floor enclosed kitchen design in Philadelphia with a single-bowl sink, beaded inset cabinets, gray cabinets, quartz countertops, white backsplash, ceramic backsplash, stainless steel appliances and no island
Example of a mid-sized transitional galley limestone floor and beige floor enclosed kitchen design in Philadelphia with a single-bowl sink, beaded inset cabinets, gray cabinets, quartz countertops, white backsplash, ceramic backsplash, stainless steel appliances and no island
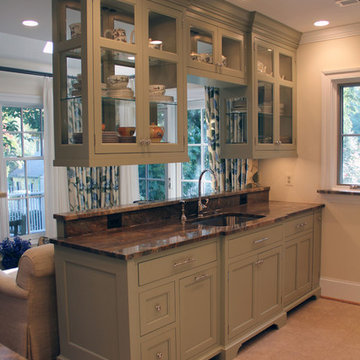
Example of a small classic galley limestone floor kitchen design in DC Metro with an undermount sink, recessed-panel cabinets, green cabinets, granite countertops and stainless steel appliances
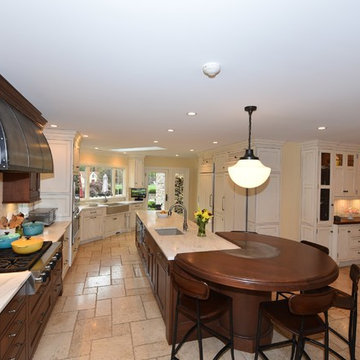
breakfast area of the kitchen, with custom table opposite. The cherry wood counter of the hutch pulls out to create additional serving space, dining room entry on right. Beadboard is repeated element at the banquette and in the home office/mudroom.
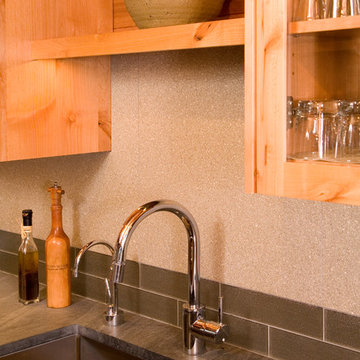
A close up view shows the deep single basin sink with grid at bottom to hold dishes off the bottom allowing you to use the drain without dirtying the dishes. Insta-Hot dispenser adds convenience. Textural Ecotech porcelain tile sits atop two rows of of rows of glass tile at the backsplash. LED linear lights and strip plug molding are out of sight below upper cabinets.
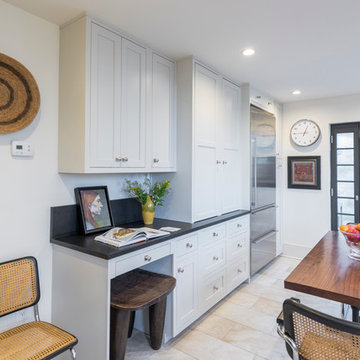
Jaime Alvarez
Inspiration for a mid-sized transitional galley limestone floor and beige floor enclosed kitchen remodel in Philadelphia with a single-bowl sink, beaded inset cabinets, gray cabinets, quartz countertops, white backsplash, ceramic backsplash, stainless steel appliances and no island
Inspiration for a mid-sized transitional galley limestone floor and beige floor enclosed kitchen remodel in Philadelphia with a single-bowl sink, beaded inset cabinets, gray cabinets, quartz countertops, white backsplash, ceramic backsplash, stainless steel appliances and no island
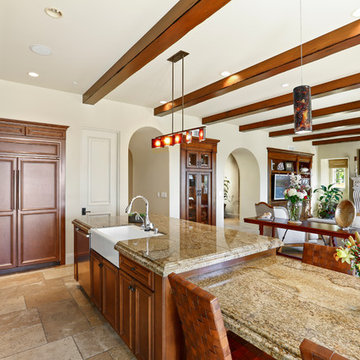
With a view of the family room beyond, this kitchen uses the same wood tones to unify the open space. Pendant lights of Murano glass ass a moody quality to the breakfast area and island. The refer/freezer is disguised by cabinet panels. Photo by Chris Snitko
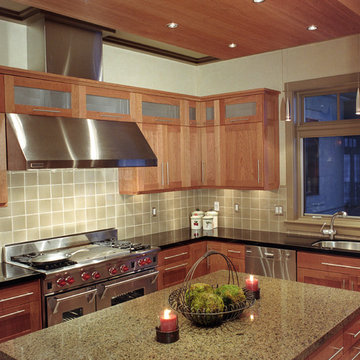
Open concept kitchen - large contemporary galley limestone floor open concept kitchen idea in Boise with a double-bowl sink, shaker cabinets, medium tone wood cabinets, granite countertops, green backsplash, ceramic backsplash, stainless steel appliances and two islands
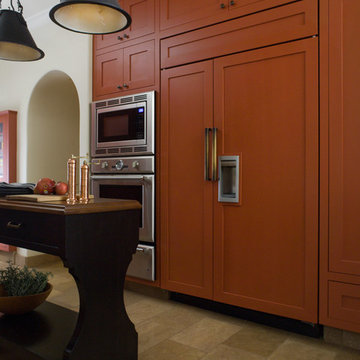
The clients wanted a custom, timeless design that would stand the tests of time by using high-end quality materials. Arches and warm Mediterranean colors were used in the kitchen to compliment the style of the home and blend with their personal style
Photo: David Duncan Livingston
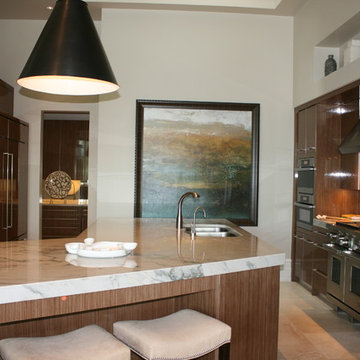
Custom Designed Kitchen
Naples, Florida
Lori Hamilton Photography
Inspiration for a modern galley limestone floor eat-in kitchen remodel in Miami with an undermount sink, flat-panel cabinets, medium tone wood cabinets, granite countertops, white backsplash, stone slab backsplash, stainless steel appliances and an island
Inspiration for a modern galley limestone floor eat-in kitchen remodel in Miami with an undermount sink, flat-panel cabinets, medium tone wood cabinets, granite countertops, white backsplash, stone slab backsplash, stainless steel appliances and an island
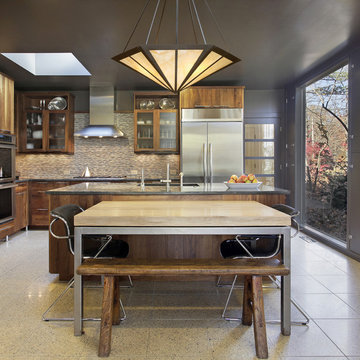
Three Light Tiffany Bronze Up Pendant
Inspiration for a large transitional galley limestone floor eat-in kitchen remodel in New York with a drop-in sink, open cabinets, medium tone wood cabinets, marble countertops, multicolored backsplash, ceramic backsplash, stainless steel appliances and an island
Inspiration for a large transitional galley limestone floor eat-in kitchen remodel in New York with a drop-in sink, open cabinets, medium tone wood cabinets, marble countertops, multicolored backsplash, ceramic backsplash, stainless steel appliances and an island
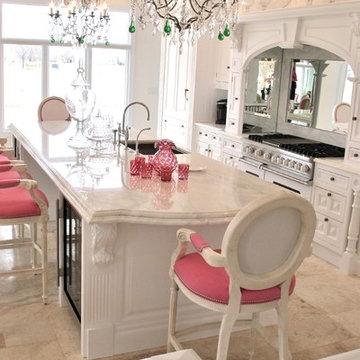
Example of a mid-sized classic galley limestone floor open concept kitchen design in Chicago with an undermount sink, raised-panel cabinets, white cabinets, marble countertops, white backsplash and an island
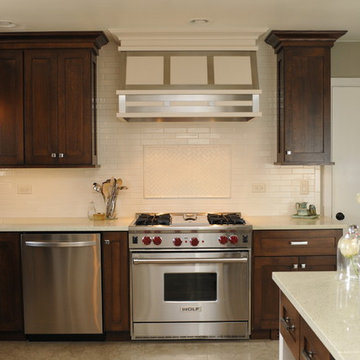
Carlos Vegara Photography
Small mid-century modern galley limestone floor eat-in kitchen photo in Chicago with a single-bowl sink, shaker cabinets, dark wood cabinets, quartz countertops, white backsplash, ceramic backsplash, stainless steel appliances and an island
Small mid-century modern galley limestone floor eat-in kitchen photo in Chicago with a single-bowl sink, shaker cabinets, dark wood cabinets, quartz countertops, white backsplash, ceramic backsplash, stainless steel appliances and an island
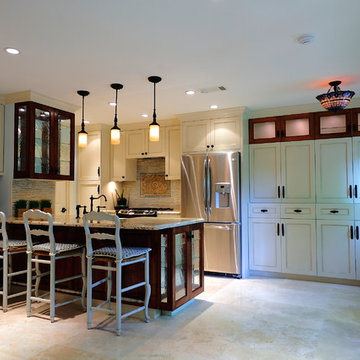
Traditional kitchen with painted white cabinets, a large kitchen island with room for 3 barstools, built in bench for the breakfast nook and desk with cork bulletin board.
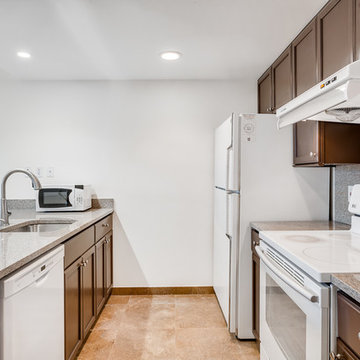
Eat-in kitchen - small traditional galley limestone floor eat-in kitchen idea in Seattle with an undermount sink, shaker cabinets, dark wood cabinets, granite countertops, gray backsplash, stone tile backsplash, white appliances and a peninsula
Limestone Floor Galley Kitchen Ideas
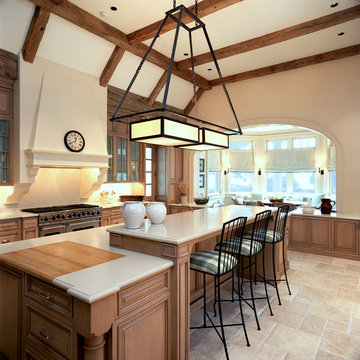
The bright, spacious kitchen makes use of salvaged barn beams for the ceiling and reclaimed French flagstones for the floor. Hamptons, NY Home | Interior Architecture by Brian O'Keefe Architect, PC, with Interior Design by Marjorie Shushan | Photo by Ron Pappageorge
2





