Limestone Floor Kitchen with Colored Appliances Ideas
Refine by:
Budget
Sort by:Popular Today
21 - 40 of 317 photos
Item 1 of 3
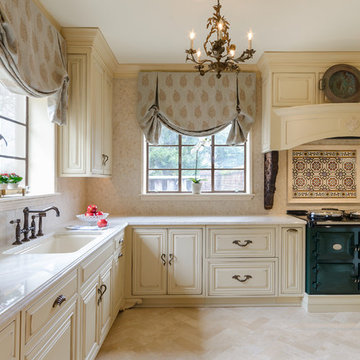
John Magor Photography
Mid-sized elegant l-shaped limestone floor and beige floor enclosed kitchen photo in Richmond with raised-panel cabinets, beige cabinets, quartzite countertops, beige backsplash, limestone backsplash, colored appliances and no island
Mid-sized elegant l-shaped limestone floor and beige floor enclosed kitchen photo in Richmond with raised-panel cabinets, beige cabinets, quartzite countertops, beige backsplash, limestone backsplash, colored appliances and no island
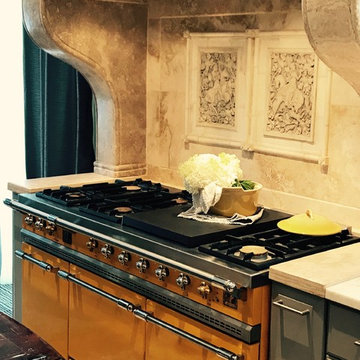
Hand curved Limestone hood .Made in USA by local artisans .
Photo By : Tommi M.
Kitchen - mid-sized rustic limestone floor and beige floor kitchen idea in Philadelphia with a farmhouse sink, marble countertops, beige backsplash, limestone backsplash and colored appliances
Kitchen - mid-sized rustic limestone floor and beige floor kitchen idea in Philadelphia with a farmhouse sink, marble countertops, beige backsplash, limestone backsplash and colored appliances
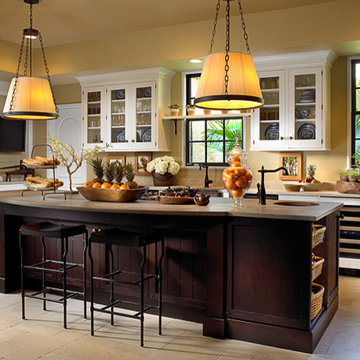
Show House Kitchen
Enclosed kitchen - large traditional l-shaped limestone floor enclosed kitchen idea in Miami with a farmhouse sink, shaker cabinets, white cabinets, limestone countertops, beige backsplash, colored appliances and an island
Enclosed kitchen - large traditional l-shaped limestone floor enclosed kitchen idea in Miami with a farmhouse sink, shaker cabinets, white cabinets, limestone countertops, beige backsplash, colored appliances and an island
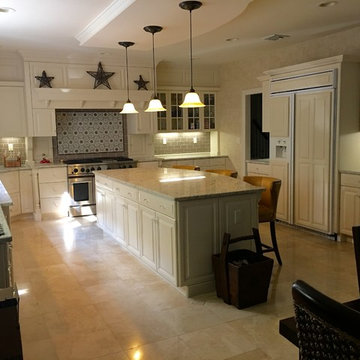
Backsplash is made out of Walker Zanger Villa D' Oro Mosaics, with a 3x6 taupe handmade ceramic tile, enclosed by a Handmade liner by Bella Vista Tile in a gold Graphite, We are so loving this bcaksplash.
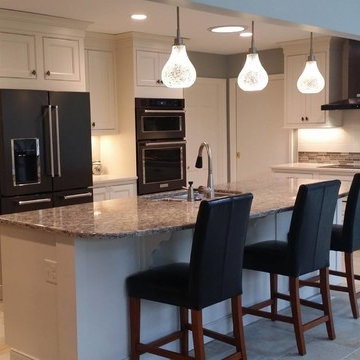
Open concept kitchen - mid-sized transitional l-shaped limestone floor open concept kitchen idea in Orange County with a double-bowl sink, beaded inset cabinets, white cabinets, granite countertops, multicolored backsplash, matchstick tile backsplash, colored appliances and an island
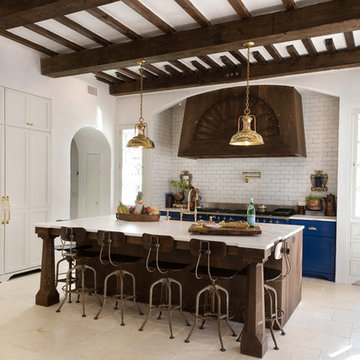
Inspiration for a mid-sized mediterranean galley limestone floor enclosed kitchen remodel in Jacksonville with shaker cabinets, white cabinets, marble countertops, white backsplash, colored appliances, an island and subway tile backsplash
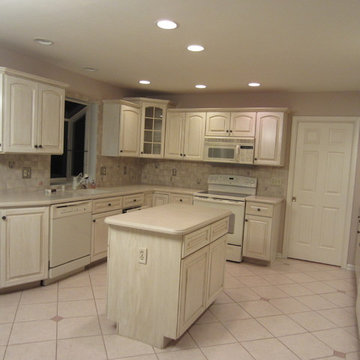
Wooden kitchen cabinets refinished using a light-colored decorative glaze and special painting technique to create a pickled-like finish - project in Woodbine, NJ. More at AkPaintingAndPowerwashing.com
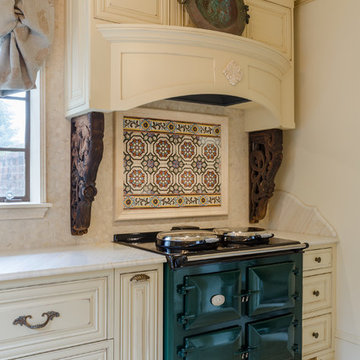
John Magor Photography
Enclosed kitchen - mid-sized traditional l-shaped limestone floor and beige floor enclosed kitchen idea in Richmond with raised-panel cabinets, beige cabinets, quartzite countertops, beige backsplash, limestone backsplash, colored appliances and no island
Enclosed kitchen - mid-sized traditional l-shaped limestone floor and beige floor enclosed kitchen idea in Richmond with raised-panel cabinets, beige cabinets, quartzite countertops, beige backsplash, limestone backsplash, colored appliances and no island
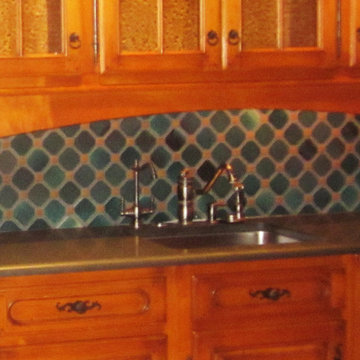
This is a before photo of the tile backsplash that will be ultimately refinished in a painted faux marble by AH & Co. out of Montclair, NJ. The grout lines will be changed as well to a lighter cream textured sand with black lava stone highlights that mimic the existing grout finish from the floor.
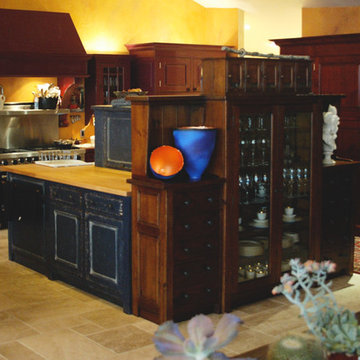
Unfitted kitchen in Great Room. Cabinets manufactured in England. Travertine stone floor in Versailles pattern. Viking Range in Aubergine. Faux painting on walls by Osa.
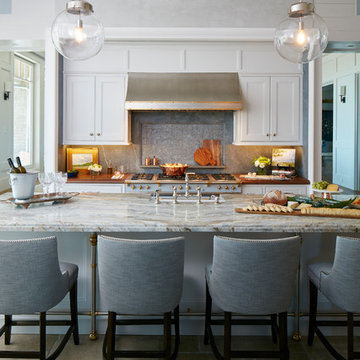
Photography: Dana Hoff
Architecture and Interiors: Anderson Studio of Architecture & Design; Scott Anderson, Principal Architect/ Mark Moehring, Project Architect/ Adam Wilson, Associate Architect and Project Manager/ Ryan Smith, Associate Architect/ Michelle Suddeth, Director of Interiors/Emily Cox, Director of Interior Architecture/Anna Bett Moore, Designer & Procurement Expeditor/Gina Iacovelli, Design Assistant
Cabinetry Designer: Jill Frey
Pendants: Arteriors
Barstools: Hickory Chair
Floors: French Limestone
Backsplash: Soapstone
Custom Hood: Stainless steel with brass accents
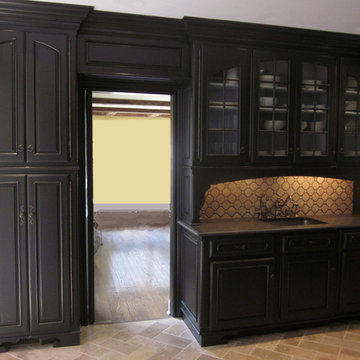
An AFTER shot of the refinished wood cabinetry completed in a gloss charcoal paint by the talented artisans of AH & Co. out of Montclair, NJ.
Inspiration for a mid-sized contemporary limestone floor kitchen pantry remodel in New York with a drop-in sink, raised-panel cabinets, gray cabinets, quartz countertops, beige backsplash, ceramic backsplash, colored appliances and no island
Inspiration for a mid-sized contemporary limestone floor kitchen pantry remodel in New York with a drop-in sink, raised-panel cabinets, gray cabinets, quartz countertops, beige backsplash, ceramic backsplash, colored appliances and no island
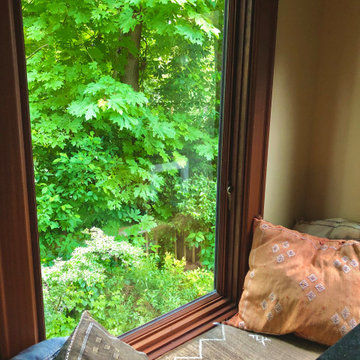
Corner bench with storage, view onto park. Moroccan throw rug used to make custom cushion.
Inspiration for a mid-sized craftsman l-shaped limestone floor and black floor enclosed kitchen remodel in Seattle with an undermount sink, shaker cabinets, dark wood cabinets, soapstone countertops, white backsplash, subway tile backsplash, colored appliances, no island and black countertops
Inspiration for a mid-sized craftsman l-shaped limestone floor and black floor enclosed kitchen remodel in Seattle with an undermount sink, shaker cabinets, dark wood cabinets, soapstone countertops, white backsplash, subway tile backsplash, colored appliances, no island and black countertops
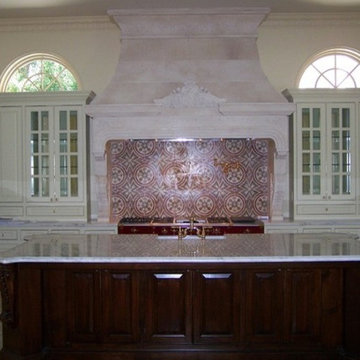
Large tuscan single-wall limestone floor kitchen photo in Houston with raised-panel cabinets, white cabinets, multicolored backsplash, an island, an undermount sink, marble countertops, cement tile backsplash and colored appliances

Eat-in kitchen - large traditional single-wall limestone floor and beige floor eat-in kitchen idea in Miami with an undermount sink, white cabinets, white backsplash, colored appliances, an island, recessed-panel cabinets, marble countertops and porcelain backsplash

Beaux arts architecture of Blairsden was inspiration for kitchen. Homeowner wanted clean airy look while repurposing cold commercial cooking space to an aesthetically pleasing functional kitchen for family and friends or for a catering staff during larger gatherings.
Aside from the hand made LaCornue range, no appliances were to be be in the kitchen so as not to interfere with the aesthetic. Instead, the appliances were moved to an adjacent space and celebrated as their own aesthetic with complimentary stainless steel cabinetry and tiled walls.
The color pallet of the kitchen was intentionally subtle with tones of beige white and grey. Light was reintroduced into the space by rebuilding the east and north windows.
Traffic pattern was improved by moving range from south wall to north wall. Custom stainless structural window, with stainless steel screen and natural brass harlequin grill encapsulated in insulated frosted glass, was engineered to support hood and creates a stunning backdrop for the already gorgeous range.
All hardware in kitchen is unlacquered natural brass intentionally selected so as to develop its own patina as it oxides over time to give a true historic quality.
Other interesting point about kitchen:
All cabinetry doors 5/4"
All cabinetry interiors natural walnut
All cabinetry interiors on sensors and light up with LED lights that are routed into frames of cabinetry
Magnetic cutlery dividers in drawers enable user to reposition easily
Venician plaster walls
Lava stone countertops on perimeter
Marble countertop island
2 level cutting boards and strainers in sink by galley workstation
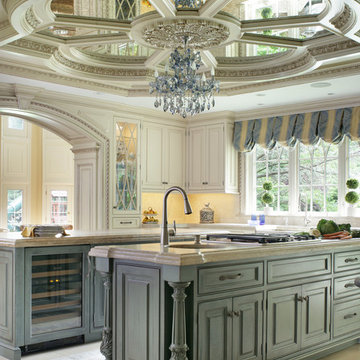
A Traditional Kitchen with a touch of Glitz & Glam. This kitchen features 2 islands with our antiqued blue finish, the perimeter is creme with a brown glaze, limestone floors, the tops are Jerusalem Grey-Gold limestone, an antiqued mirror ceiling detail, our custom tin hood & refrigerator panels, a La Cornue CornuFe 110, a TopBrewer, and a hand-carved farm sink.
Fun Fact: This was the first kitchen in the US to have a TopBrewer installed in it!
Peter Rymwid (www.PeterRymwid.com)
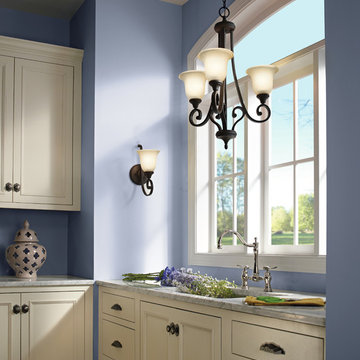
Inspiration for a mid-sized galley limestone floor open concept kitchen remodel in New York with a drop-in sink, flat-panel cabinets, white cabinets, limestone countertops, metallic backsplash, porcelain backsplash, colored appliances and an island
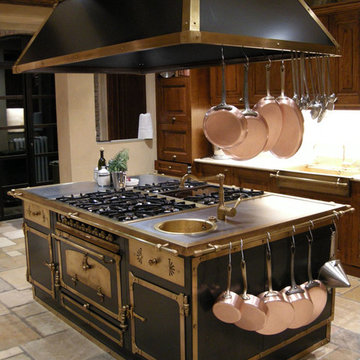
An antique reclaimed custom Italian oven showcased in an award winning design Italian Villa featuring our old salvaged Arcane Limestone Floors installed with a dark 'hay Stack' gout lines.
The grout color selection added more uniformity to our stone and helped darken the overall Hue of the Stone floor so it seamlessly blends with its darker environment.
Limestone Floor Kitchen with Colored Appliances Ideas
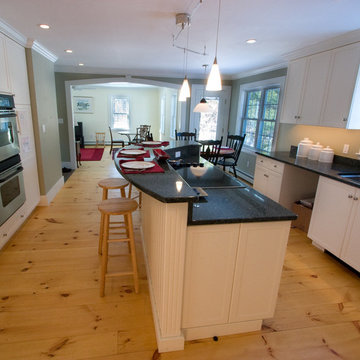
framhouse kitchen
Inspiration for a large eclectic galley limestone floor open concept kitchen remodel in New York with an integrated sink, open cabinets, blue cabinets, wood countertops, yellow backsplash, subway tile backsplash and colored appliances
Inspiration for a large eclectic galley limestone floor open concept kitchen remodel in New York with an integrated sink, open cabinets, blue cabinets, wood countertops, yellow backsplash, subway tile backsplash and colored appliances
2





