Limestone Floor Kitchen with Gray Countertops Ideas
Refine by:
Budget
Sort by:Popular Today
41 - 60 of 744 photos
Item 1 of 3
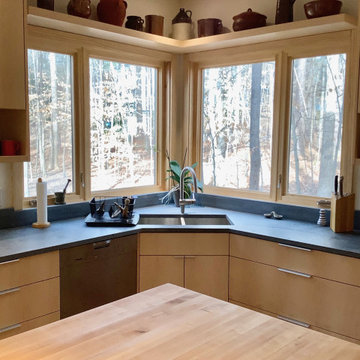
Large minimalist u-shaped limestone floor and beige floor eat-in kitchen photo in Raleigh with an undermount sink, flat-panel cabinets, light wood cabinets, soapstone countertops, red backsplash, ceramic backsplash, stainless steel appliances, an island and gray countertops
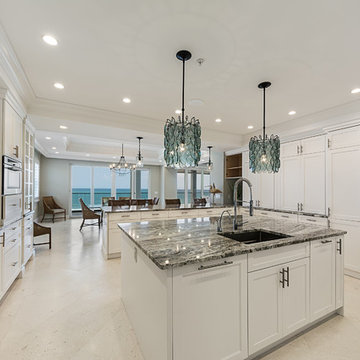
Oceanfront views takeover this outstanding penthouse at 4091 Ocean in Vero Beach, Florida. Kitchen finished in exotic stone, high-grade millwork and top tier appliances.
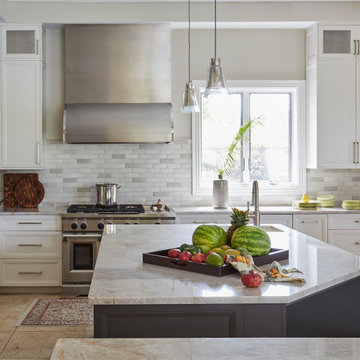
The main island stayed in its original shape with minor arranging of appliances and adding drawers. The second island was enlarge slightly to accommodate a better selection of appliances as we added a second dish washer drawer and ice maker. Again we used better storage solutions when replacing the old cabinetry.
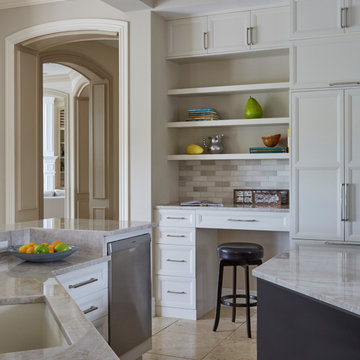
The main island stayed in its original shape with minor arranging of appliances and adding drawers. The second island was enlarge slightly to accommodate a better selection of appliances as we added a second dish washer drawer and ice maker. Again we used better storage solutions when replacing the old cabinetry.
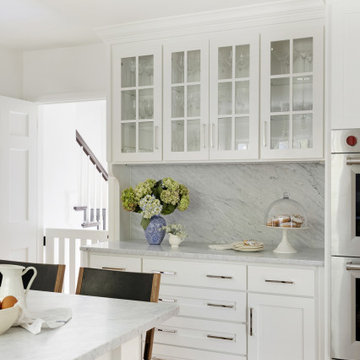
Contractor: Hamann's Custom Carpentry, Inc.
Interior Design: Martha Dayton Design
Photography: Spacecrafting
Kitchen - traditional limestone floor kitchen idea in Minneapolis with a farmhouse sink, white cabinets, gray backsplash, an island and gray countertops
Kitchen - traditional limestone floor kitchen idea in Minneapolis with a farmhouse sink, white cabinets, gray backsplash, an island and gray countertops
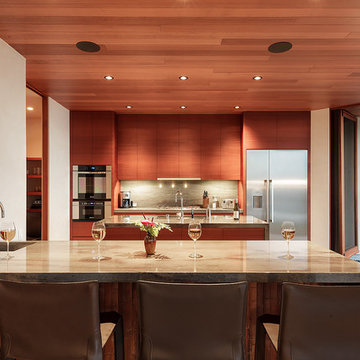
Architecture & Interiors by Design Concepts Hawaii
Eat-in kitchen - mid-sized contemporary single-wall limestone floor and multicolored floor eat-in kitchen idea in Hawaii with an undermount sink, flat-panel cabinets, medium tone wood cabinets, granite countertops, marble backsplash, stainless steel appliances, two islands, gray backsplash and gray countertops
Eat-in kitchen - mid-sized contemporary single-wall limestone floor and multicolored floor eat-in kitchen idea in Hawaii with an undermount sink, flat-panel cabinets, medium tone wood cabinets, granite countertops, marble backsplash, stainless steel appliances, two islands, gray backsplash and gray countertops
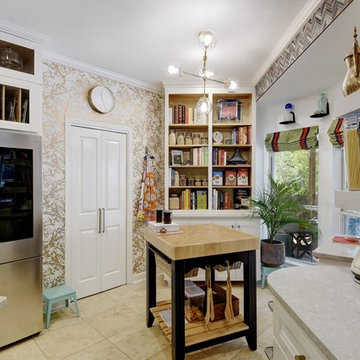
A long overdue renovation was needed for this kitchen. Belonging to a chef, it was cramped, inefficient and difficult to work in. Turnstyle came in and opened up walls, bringing in much more natural light, improving flow and removing previous space constraints. With floor to ceiling glass tile in a gorgeous palette and herringbone pattern, we emphasized the extra-large pass-through we created, with now full view to the pool and what we turned into the now dining room. Custom cabinetry and countertops, feel easy for kids to find their place and wallpaper adds whimsy surrounding a wonderful open pantry area – perfect for any chef to feel fully inspired. | Twist Tours Photography
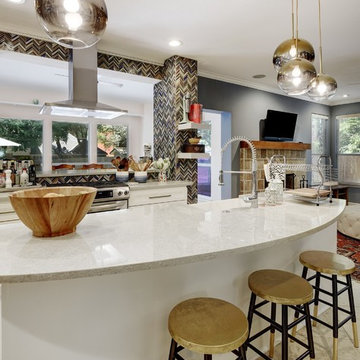
A long overdue renovation was needed for this kitchen. Belonging to a chef, it was cramped, inefficient and difficult to work in. Turnstyle came in and opened up walls, bringing in much more natural light, improving flow and removing previous space constraints. With floor to ceiling glass tile in a gorgeous palette and herringbone pattern, we emphasized the extra-large pass-through we created, with now full view to the pool and what we turned into the now dining room. Custom cabinetry and countertops, feel easy for kids to find their place and wallpaper adds whimsy surrounding a wonderful open pantry area – perfect for any chef to feel fully inspired. | Twist Tours Photography
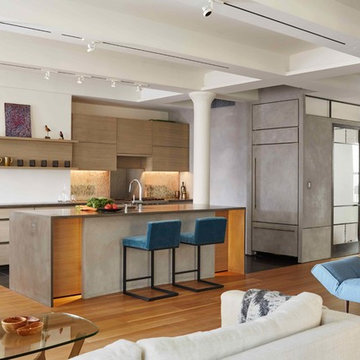
Mid-sized minimalist limestone floor and black floor kitchen photo in New York with an undermount sink, flat-panel cabinets, gray cabinets, concrete countertops, glass sheet backsplash, an island and gray countertops
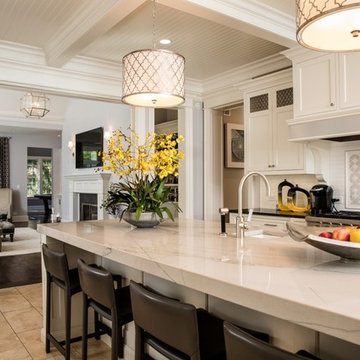
Inspiration for a large transitional u-shaped limestone floor and gray floor open concept kitchen remodel in Chicago with a single-bowl sink, recessed-panel cabinets, white cabinets, quartzite countertops, white backsplash, ceramic backsplash, paneled appliances, an island and gray countertops
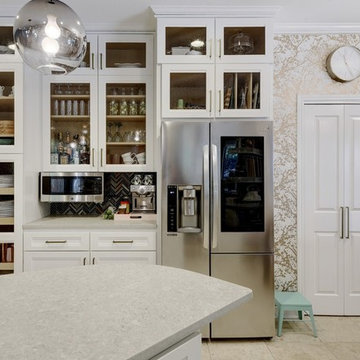
A long overdue renovation was needed for this kitchen. Belonging to a chef, it was cramped, inefficient and difficult to work in. Turnstyle came in and opened up walls, bringing in much more natural light, improving flow and removing previous space constraints. With floor to ceiling glass tile in a gorgeous palette and herringbone pattern, we emphasized the extra-large pass-through we created, with now full view to the pool and what we turned into the now dining room. Custom cabinetry and countertops, feel easy for kids to find their place and wallpaper adds whimsy surrounding a wonderful open pantry area – perfect for any chef to feel fully inspired. | Twist Tours Photography
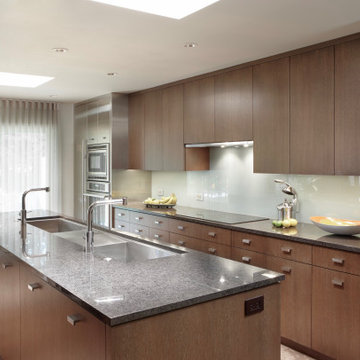
Kitchen - contemporary limestone floor and beige floor kitchen idea in Chicago with a double-bowl sink, flat-panel cabinets, medium tone wood cabinets, granite countertops, green backsplash, glass sheet backsplash, stainless steel appliances, an island and gray countertops
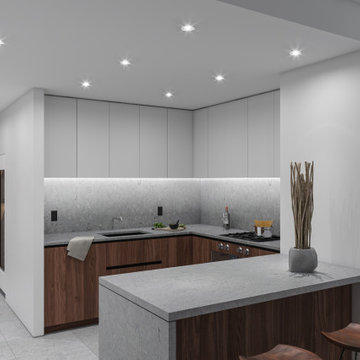
Large zen u-shaped gray floor and limestone floor eat-in kitchen photo with an undermount sink, flat-panel cabinets, medium tone wood cabinets, marble countertops, gray backsplash, stainless steel appliances, a peninsula, gray countertops and limestone backsplash
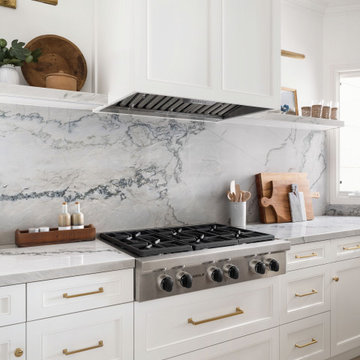
Beautiful kitchen remodel on the San Diego Bay.
Large transitional u-shaped limestone floor and beige floor enclosed kitchen photo in San Diego with an undermount sink, beaded inset cabinets, white cabinets, quartzite countertops, gray backsplash, stone slab backsplash, paneled appliances, an island and gray countertops
Large transitional u-shaped limestone floor and beige floor enclosed kitchen photo in San Diego with an undermount sink, beaded inset cabinets, white cabinets, quartzite countertops, gray backsplash, stone slab backsplash, paneled appliances, an island and gray countertops
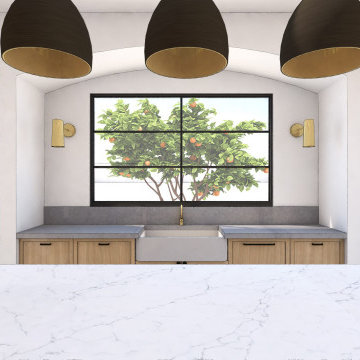
Mid-sized tuscan galley limestone floor and gray floor kitchen pantry photo in Los Angeles with a farmhouse sink, shaker cabinets, light wood cabinets, quartz countertops, gray backsplash, quartz backsplash, stainless steel appliances, an island and gray countertops
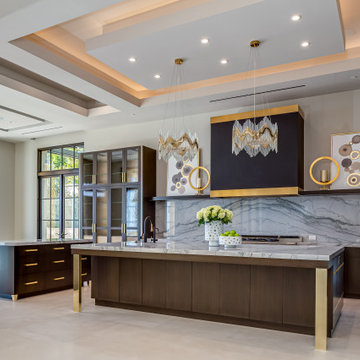
Custom designed kitchen with detailed ceiling details, floating shelf, glass hood design, top of the line appliances, and brass decorative accents
Large trendy u-shaped limestone floor, beige floor and tray ceiling eat-in kitchen photo in Orange County with marble countertops, a drop-in sink, flat-panel cabinets, medium tone wood cabinets, gray backsplash, stone slab backsplash, black appliances, two islands and gray countertops
Large trendy u-shaped limestone floor, beige floor and tray ceiling eat-in kitchen photo in Orange County with marble countertops, a drop-in sink, flat-panel cabinets, medium tone wood cabinets, gray backsplash, stone slab backsplash, black appliances, two islands and gray countertops
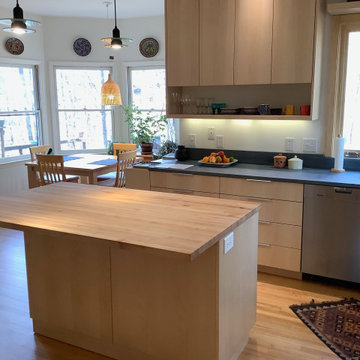
Eat-in kitchen - large modern u-shaped limestone floor and beige floor eat-in kitchen idea in Raleigh with an undermount sink, flat-panel cabinets, light wood cabinets, soapstone countertops, red backsplash, ceramic backsplash, stainless steel appliances, an island and gray countertops
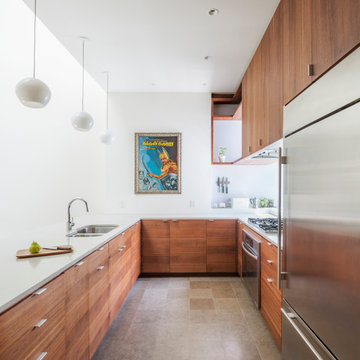
Gut renovation of townhouse in Brooklyn, NY
Example of a mid-sized minimalist u-shaped limestone floor and gray floor eat-in kitchen design in New York with an undermount sink, flat-panel cabinets, medium tone wood cabinets and gray countertops
Example of a mid-sized minimalist u-shaped limestone floor and gray floor eat-in kitchen design in New York with an undermount sink, flat-panel cabinets, medium tone wood cabinets and gray countertops
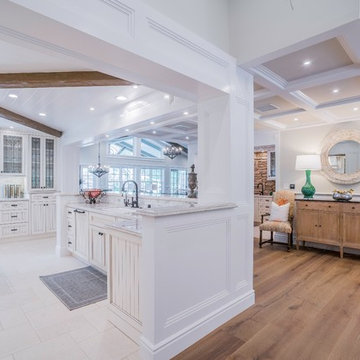
Custom kitchen with built-in paneled appliances
Mid-sized trendy u-shaped limestone floor and beige floor open concept kitchen photo in Los Angeles with beaded inset cabinets, beige cabinets, quartzite countertops, white backsplash, subway tile backsplash, paneled appliances, an island and gray countertops
Mid-sized trendy u-shaped limestone floor and beige floor open concept kitchen photo in Los Angeles with beaded inset cabinets, beige cabinets, quartzite countertops, white backsplash, subway tile backsplash, paneled appliances, an island and gray countertops
Limestone Floor Kitchen with Gray Countertops Ideas
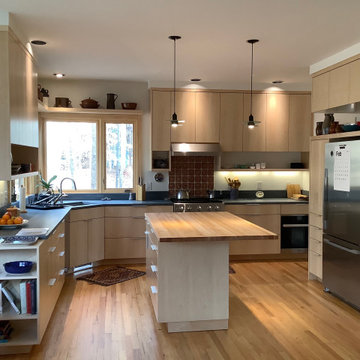
Inspiration for a large modern u-shaped limestone floor and beige floor eat-in kitchen remodel in Raleigh with an undermount sink, flat-panel cabinets, light wood cabinets, soapstone countertops, red backsplash, ceramic backsplash, stainless steel appliances, an island and gray countertops
3





