Limestone Floor Kitchen with Light Wood Cabinets Ideas
Refine by:
Budget
Sort by:Popular Today
21 - 40 of 776 photos
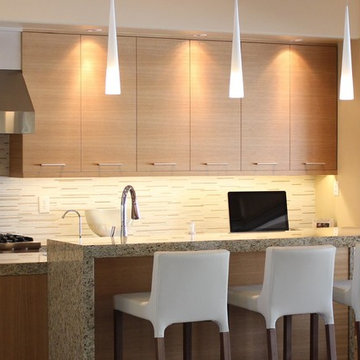
A remodeled kitchen and breakfast area featuring custom cabinetry of rift oak with a companion custom rift oak pedestal dining table. The granite bar has waterfall edges and a custom stainless steel leg.
Tammie Willis
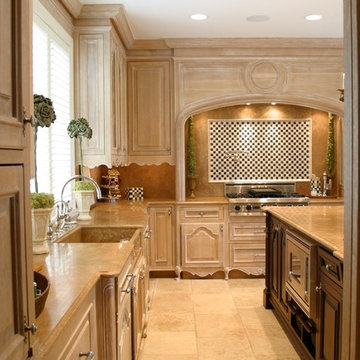
GPhoto
Large elegant u-shaped limestone floor and beige floor eat-in kitchen photo in Detroit with a farmhouse sink, beaded inset cabinets, light wood cabinets, limestone countertops, black backsplash, stone tile backsplash, paneled appliances and two islands
Large elegant u-shaped limestone floor and beige floor eat-in kitchen photo in Detroit with a farmhouse sink, beaded inset cabinets, light wood cabinets, limestone countertops, black backsplash, stone tile backsplash, paneled appliances and two islands
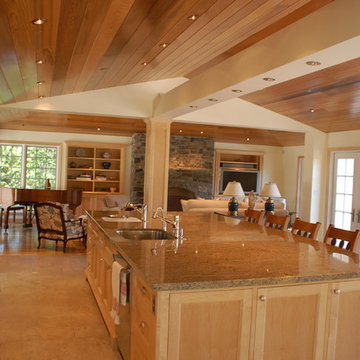
Large arts and crafts l-shaped limestone floor open concept kitchen photo in San Francisco with an undermount sink, recessed-panel cabinets, light wood cabinets, granite countertops, stainless steel appliances and an island
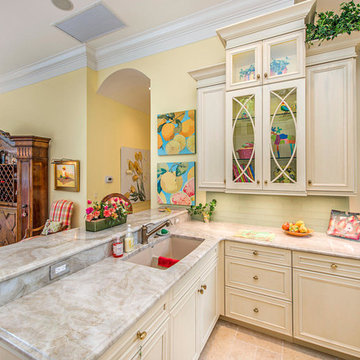
Enclosed kitchen - large transitional u-shaped limestone floor enclosed kitchen idea in Miami with an undermount sink, raised-panel cabinets, light wood cabinets, granite countertops, green backsplash, glass tile backsplash, paneled appliances and no island

Farshid Assassi
Example of a large trendy u-shaped limestone floor and gray floor enclosed kitchen design in Cedar Rapids with a drop-in sink, flat-panel cabinets, light wood cabinets, granite countertops, glass tile backsplash, stainless steel appliances, an island and gray backsplash
Example of a large trendy u-shaped limestone floor and gray floor enclosed kitchen design in Cedar Rapids with a drop-in sink, flat-panel cabinets, light wood cabinets, granite countertops, glass tile backsplash, stainless steel appliances, an island and gray backsplash
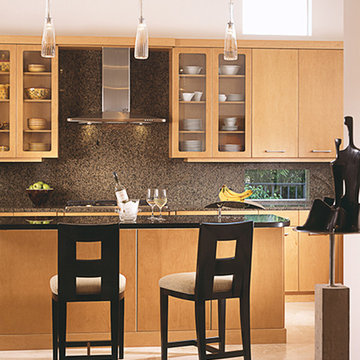
The open floor plan of the single island kitchen reinforces the modern look and feel of the home and features bar seating for a quick informal meal.
Huge minimalist single-wall limestone floor enclosed kitchen photo in Miami with flat-panel cabinets, light wood cabinets, granite countertops, multicolored backsplash, stone slab backsplash and an island
Huge minimalist single-wall limestone floor enclosed kitchen photo in Miami with flat-panel cabinets, light wood cabinets, granite countertops, multicolored backsplash, stone slab backsplash and an island
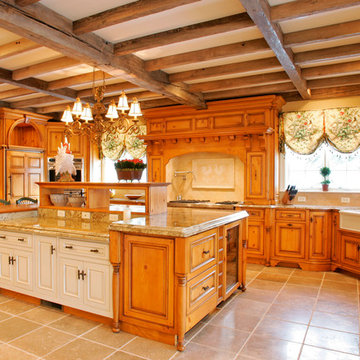
Custom Kitchen and Butler Pantry. Kitchen architecture, millwork and cabinetry designed and executed by Trueblood.
[Decor: Delier & Delier}
[photo: Tom Grimes]
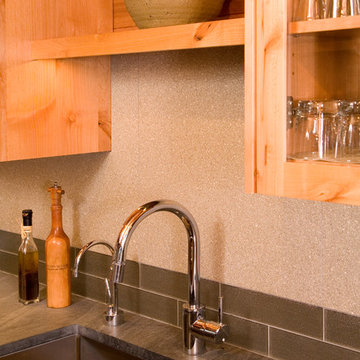
A close up view shows the deep single basin sink with grid at bottom to hold dishes off the bottom allowing you to use the drain without dirtying the dishes. Insta-Hot dispenser adds convenience. Textural Ecotech porcelain tile sits atop two rows of of rows of glass tile at the backsplash. LED linear lights and strip plug molding are out of sight below upper cabinets.
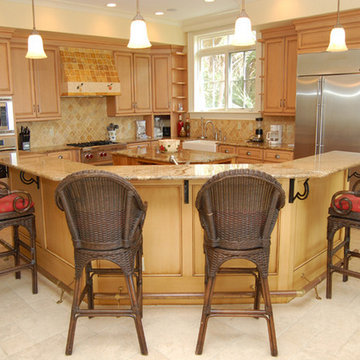
Inspiration for a mid-sized timeless l-shaped limestone floor open concept kitchen remodel in Atlanta with a farmhouse sink, raised-panel cabinets, light wood cabinets, granite countertops, beige backsplash, ceramic backsplash, stainless steel appliances and two islands
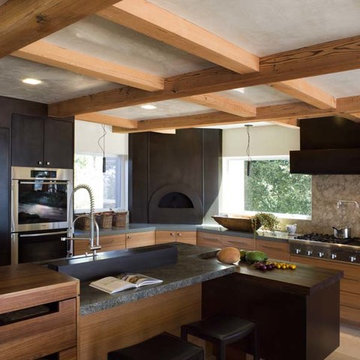
Rustic wooden beams add a gridded effect in this contemporary kitchen and frames the contrasting hues of dark and light cabinets set against stainless and blackened steel appliances.
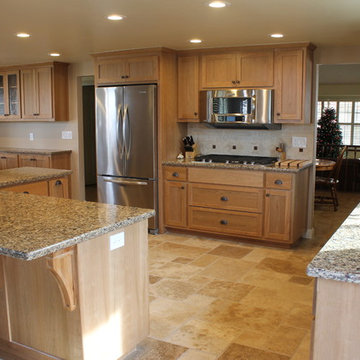
Example of a large classic u-shaped limestone floor and beige floor eat-in kitchen design in San Luis Obispo with an undermount sink, shaker cabinets, light wood cabinets, granite countertops, beige backsplash, ceramic backsplash, stainless steel appliances and an island
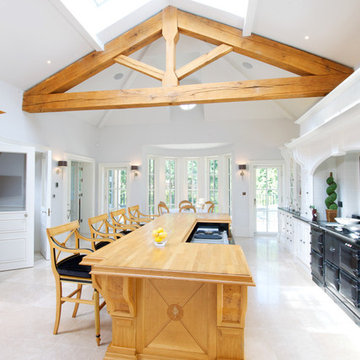
Mid-sized trendy single-wall limestone floor and beige floor eat-in kitchen photo in Miami with raised-panel cabinets, an island, light wood cabinets and wood countertops
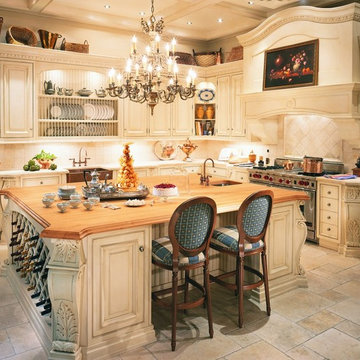
Inspiration for a large cottage u-shaped limestone floor kitchen pantry remodel in Other with a farmhouse sink, recessed-panel cabinets, light wood cabinets, granite countertops, multicolored backsplash, stone tile backsplash, stainless steel appliances and an island
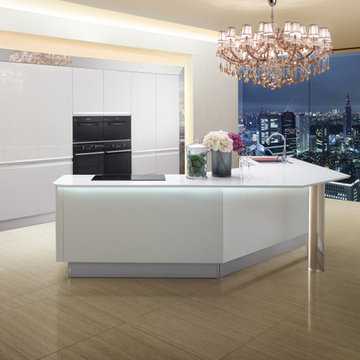
This modernKitchen available at Imagineer Remodeling #Streamline #crisp #bright white Glass, class of elements
kitchen #airy #clean canvas for showcasing other elements to create an inviting, enchanting, and functional kitchen now available at Imagineer Remodeling #Modern #Kitchen #modernkitchen #mixofelements #classy #white #Glass #black
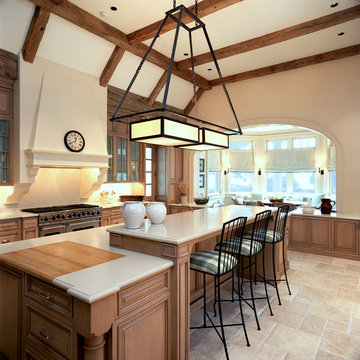
The bright, spacious kitchen makes use of salvaged barn beams for the ceiling and reclaimed French flagstones for the floor. Hamptons, NY Home | Interior Architecture by Brian O'Keefe Architect, PC, with Interior Design by Marjorie Shushan | Photo by Ron Pappageorge
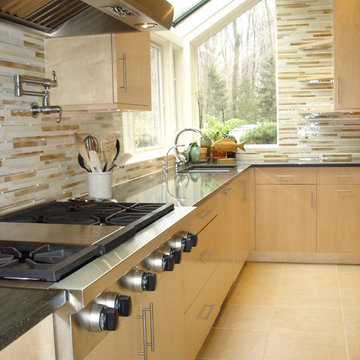
Designed by Bob Blanco for Shore & Country Kitchens. Clean contemporary design, utilizing flat panel doors in Birds Eye Maple and Stainless Steel. The built up Black Quartz counter tops use a waterfall effect to create an eating bar. This was also used in the desk area.
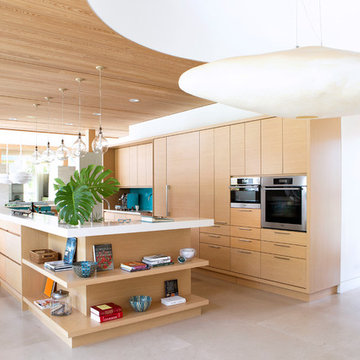
Large trendy single-wall beige floor and limestone floor open concept kitchen photo in Miami with an undermount sink, flat-panel cabinets, light wood cabinets, blue backsplash, glass sheet backsplash, stainless steel appliances and an island

Inspiration for a large mediterranean l-shaped limestone floor and beige floor kitchen remodel in Jacksonville with an undermount sink, raised-panel cabinets, light wood cabinets, marble countertops, white backsplash, porcelain backsplash, stainless steel appliances and two islands
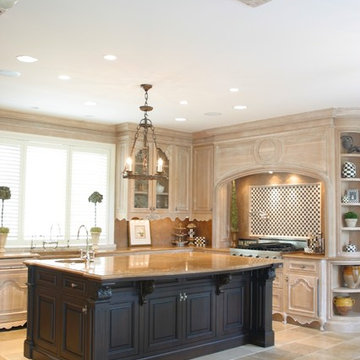
GPhoto
Inspiration for a large timeless u-shaped limestone floor and beige floor eat-in kitchen remodel in Detroit with a farmhouse sink, beaded inset cabinets, light wood cabinets, limestone countertops, black backsplash, stone tile backsplash, paneled appliances and two islands
Inspiration for a large timeless u-shaped limestone floor and beige floor eat-in kitchen remodel in Detroit with a farmhouse sink, beaded inset cabinets, light wood cabinets, limestone countertops, black backsplash, stone tile backsplash, paneled appliances and two islands
Limestone Floor Kitchen with Light Wood Cabinets Ideas
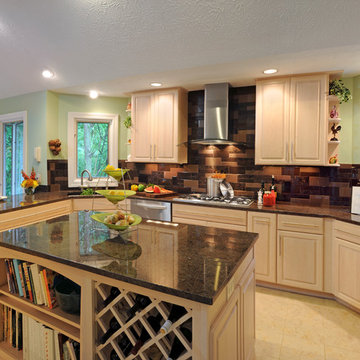
©2013 Daniel Feldkamp, Visual Edge Imaging Studios
Eat-in kitchen - mid-sized contemporary u-shaped limestone floor and beige floor eat-in kitchen idea in Cincinnati with raised-panel cabinets, light wood cabinets, granite countertops, stainless steel appliances and a peninsula
Eat-in kitchen - mid-sized contemporary u-shaped limestone floor and beige floor eat-in kitchen idea in Cincinnati with raised-panel cabinets, light wood cabinets, granite countertops, stainless steel appliances and a peninsula
2





