Limestone Floor Kitchen with Shaker Cabinets Ideas
Refine by:
Budget
Sort by:Popular Today
161 - 180 of 3,601 photos
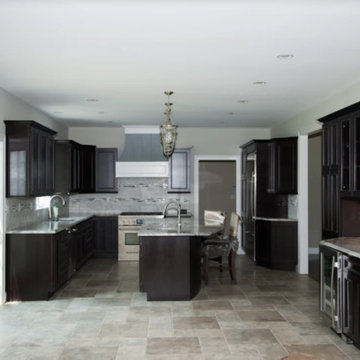
Example of a mid-sized transitional u-shaped limestone floor and beige floor open concept kitchen design in New York with an undermount sink, shaker cabinets, black cabinets, marble countertops, white backsplash, marble backsplash, stainless steel appliances and an island
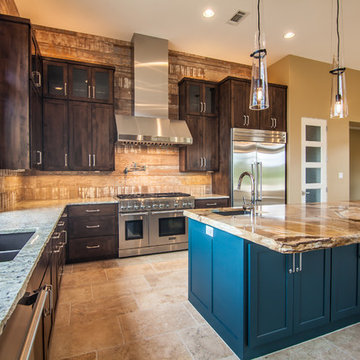
www.duffincustomhomes.com
Large trendy u-shaped limestone floor and beige floor enclosed kitchen photo in Austin with an undermount sink, shaker cabinets, dark wood cabinets, onyx countertops, brown backsplash, wood backsplash, stainless steel appliances and an island
Large trendy u-shaped limestone floor and beige floor enclosed kitchen photo in Austin with an undermount sink, shaker cabinets, dark wood cabinets, onyx countertops, brown backsplash, wood backsplash, stainless steel appliances and an island
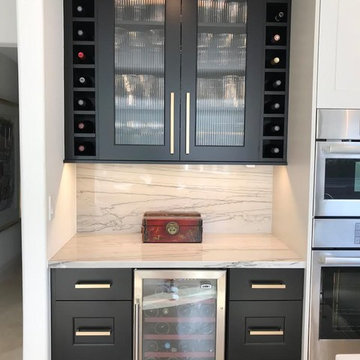
A small dry bar is located at the end of the kitchen nearest the family and dining rooms, making the entertaining space central and away from the workspace of the kitchen.
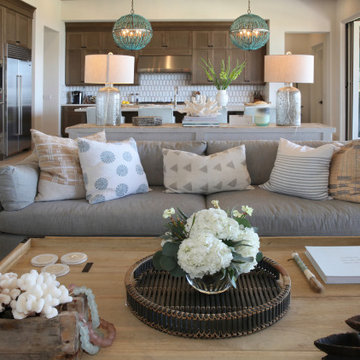
Open concept kitchen - huge coastal l-shaped limestone floor open concept kitchen idea in Orange County with an undermount sink, shaker cabinets, medium tone wood cabinets, quartz countertops, multicolored backsplash, ceramic backsplash, stainless steel appliances, an island and white countertops
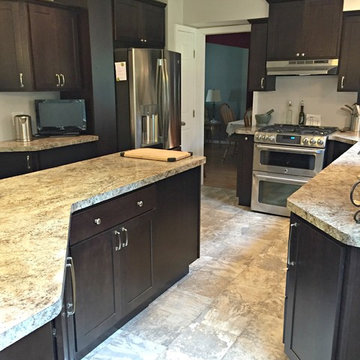
Inspiration for a mid-sized transitional l-shaped limestone floor open concept kitchen remodel in Other with a drop-in sink, shaker cabinets, dark wood cabinets, granite countertops, stainless steel appliances and an island
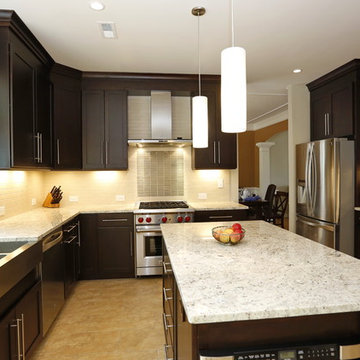
Example of a large transitional u-shaped limestone floor enclosed kitchen design in San Diego with a farmhouse sink, shaker cabinets, dark wood cabinets, granite countertops, white backsplash, subway tile backsplash, stainless steel appliances and an island
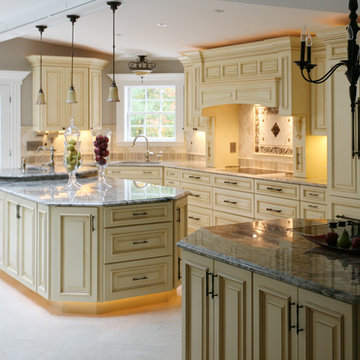
Inspiration for a large mediterranean l-shaped limestone floor and beige floor open concept kitchen remodel in Portland Maine with an undermount sink, shaker cabinets, beige cabinets, granite countertops, beige backsplash, ceramic backsplash, colored appliances and an island
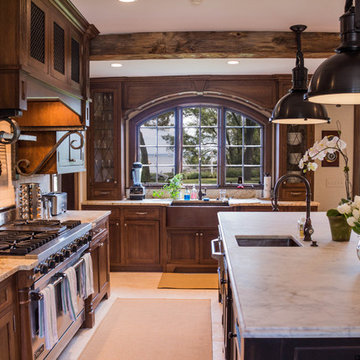
Hand Made Custom Cabinetry & Mouldings
Rift White Oak Cabinetry
Distressed Center Island
Reclaimed Hand Hewn Beams
Inspiration for a timeless limestone floor eat-in kitchen remodel in New York with a farmhouse sink, shaker cabinets, dark wood cabinets, marble countertops, beige backsplash, stainless steel appliances and an island
Inspiration for a timeless limestone floor eat-in kitchen remodel in New York with a farmhouse sink, shaker cabinets, dark wood cabinets, marble countertops, beige backsplash, stainless steel appliances and an island
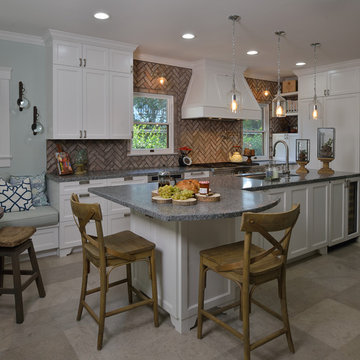
This cramped/hot featureless kitchen transformed into a joyful eatery with a sunny disposition where these avid cooks could fall in love with food once again. By absorbing the outdoor porch and relocating the outside a/c units as well as relocating the pantry and utility room, this allowed this 1920 dis-functional kitchen to be brought into this century. Along with antique brick, gray limestone floors and soft green/white color palette, a countertop of metal shavings/acrylic added to the whimsy of this chef’s delight. Photography by DM Photography, Houston

Build in spice and oil corner cabinet with custom Prairie Style stained glass to match inset Prairie style tiles.
Inspiration for a mid-sized craftsman l-shaped limestone floor and black floor enclosed kitchen remodel in Seattle with an undermount sink, shaker cabinets, dark wood cabinets, soapstone countertops, white backsplash, subway tile backsplash, colored appliances, no island and black countertops
Inspiration for a mid-sized craftsman l-shaped limestone floor and black floor enclosed kitchen remodel in Seattle with an undermount sink, shaker cabinets, dark wood cabinets, soapstone countertops, white backsplash, subway tile backsplash, colored appliances, no island and black countertops
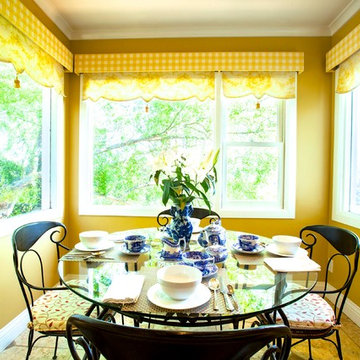
French farmhouse is the theme in the upstairs kitchen - rustic limestone floors create an attractive platform underfoot and a dining set by French furniture maker Grange provides the perfect place for breakfast with a panoramic view of Mt Tamalpias. English Spode china graces the table.
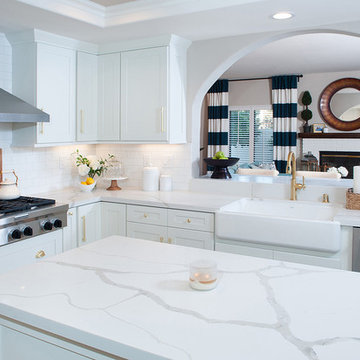
Mid-sized trendy u-shaped limestone floor and beige floor enclosed kitchen photo in San Diego with a farmhouse sink, shaker cabinets, white cabinets, quartzite countertops, white backsplash, ceramic backsplash, stainless steel appliances, an island and white countertops
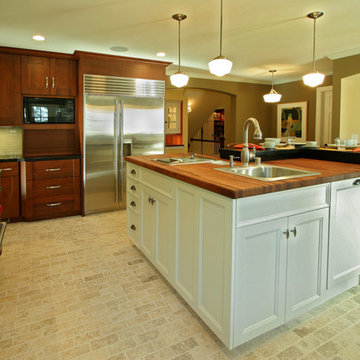
Designer: Paul Dybdahl,
Photographer: Joe DeMaio
Example of a large transitional u-shaped limestone floor eat-in kitchen design in Other with a farmhouse sink, shaker cabinets, white cabinets, wood countertops, blue backsplash, glass tile backsplash and stainless steel appliances
Example of a large transitional u-shaped limestone floor eat-in kitchen design in Other with a farmhouse sink, shaker cabinets, white cabinets, wood countertops, blue backsplash, glass tile backsplash and stainless steel appliances
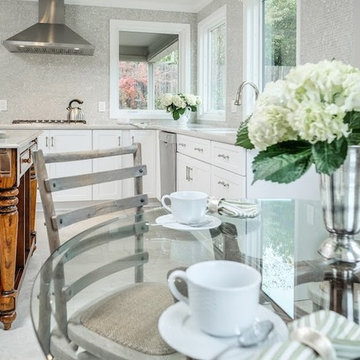
This Fair Oaks kitchen felt small and dark. Removing the dropped ceiling and adding new windows created a bright open kitchen and allowed the homeowners to enjoy their beautiful backyard. White-painted Schrock cabinets provided more storage and functionality. Beautiful new quartzite countertops and iridescent backsplash tile, to the ceiling, imparts elegance and sophistication. The Versaille pattern stone floor, throughout the bottom floor completes the renovation.
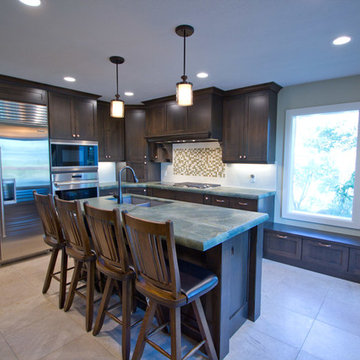
Newly remodeled open kitchen plan featuring dark clear alder cabinets and honed golden lighting quartzite countertops.
Mid-sized transitional l-shaped limestone floor eat-in kitchen photo in Salt Lake City with a double-bowl sink, shaker cabinets, dark wood cabinets, quartzite countertops, white backsplash, stone tile backsplash, stainless steel appliances and an island
Mid-sized transitional l-shaped limestone floor eat-in kitchen photo in Salt Lake City with a double-bowl sink, shaker cabinets, dark wood cabinets, quartzite countertops, white backsplash, stone tile backsplash, stainless steel appliances and an island
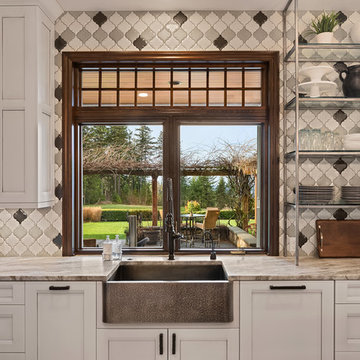
Example of a huge transitional limestone floor kitchen design in Seattle with a farmhouse sink, shaker cabinets, quartzite countertops, porcelain backsplash and an island
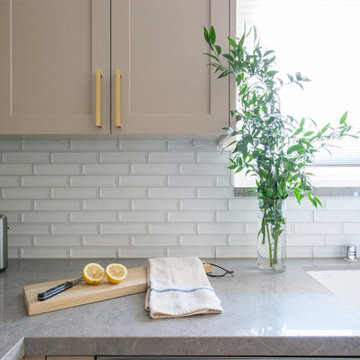
Mid-sized 1960s u-shaped limestone floor and beige floor kitchen photo in San Diego with an undermount sink, shaker cabinets, beige cabinets, quartz countertops, white backsplash, ceramic backsplash, stainless steel appliances and an island
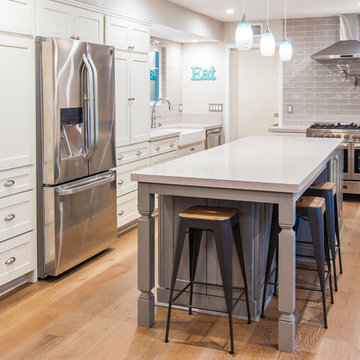
Example of a mid-sized transitional l-shaped limestone floor eat-in kitchen design in Los Angeles with a farmhouse sink, shaker cabinets, white cabinets, quartz countertops, gray backsplash, ceramic backsplash, stainless steel appliances and an island
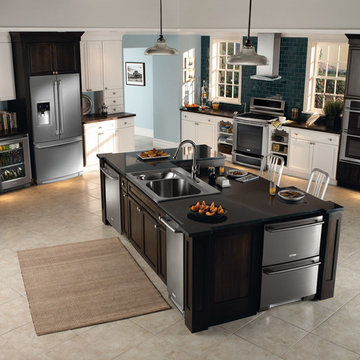
Inspiration for a mid-sized transitional limestone floor open concept kitchen remodel in Bridgeport with a drop-in sink, shaker cabinets, black cabinets, granite countertops, black backsplash, subway tile backsplash, stainless steel appliances and an island
Limestone Floor Kitchen with Shaker Cabinets Ideas
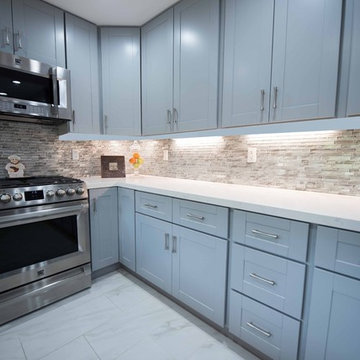
Inspiration for a mid-sized transitional u-shaped limestone floor enclosed kitchen remodel in Los Angeles with a double-bowl sink, shaker cabinets, blue cabinets, quartz countertops, beige backsplash, glass tile backsplash, stainless steel appliances and no island
9





