Linoleum Floor and Wood-Look Tile Floor Powder Room Ideas
Refine by:
Budget
Sort by:Popular Today
1 - 20 of 428 photos
Item 1 of 3
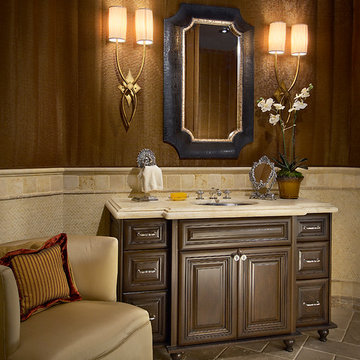
Mid-sized elegant linoleum floor powder room photo in Phoenix with furniture-like cabinets, brown cabinets, brown walls, an undermount sink and marble countertops
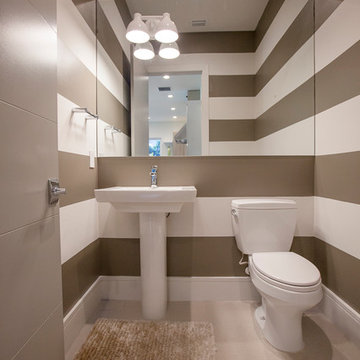
Tiffany Findley
Powder room - mid-sized contemporary linoleum floor powder room idea in Orlando with a two-piece toilet, multicolored walls and a pedestal sink
Powder room - mid-sized contemporary linoleum floor powder room idea in Orlando with a two-piece toilet, multicolored walls and a pedestal sink

Small trendy black and white tile and mosaic tile linoleum floor and beige floor powder room photo in Miami with recessed-panel cabinets, light wood cabinets, a one-piece toilet, multicolored walls, a vessel sink and quartz countertops

Small trendy wood-look tile floor, brown floor and wallpaper powder room photo in Raleigh with flat-panel cabinets, brown cabinets, a drop-in sink, quartzite countertops, white countertops and a floating vanity
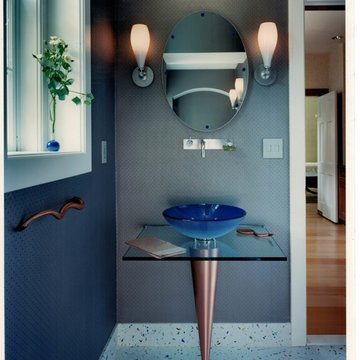
Inspiration for a mid-sized modern multicolored tile linoleum floor and multicolored floor powder room remodel in Boston with gray walls, a vessel sink, glass countertops and open cabinets
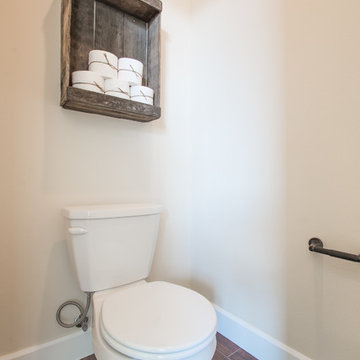
Century 21 Tri-Cities
Example of a large mountain style gray tile and glass tile linoleum floor powder room design in Seattle with a drop-in sink, shaker cabinets, white cabinets, granite countertops, a two-piece toilet and beige walls
Example of a large mountain style gray tile and glass tile linoleum floor powder room design in Seattle with a drop-in sink, shaker cabinets, white cabinets, granite countertops, a two-piece toilet and beige walls
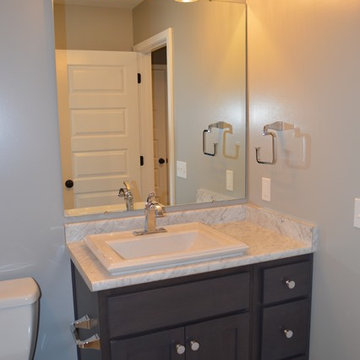
Inspiration for a small craftsman linoleum floor powder room remodel in Other with shaker cabinets, dark wood cabinets, a one-piece toilet, gray walls, a drop-in sink and laminate countertops
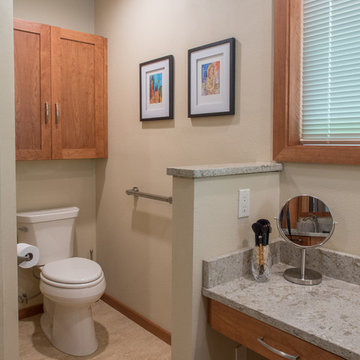
By abbreviating the walls around the water closet, the toilet became more accessible providing ample space for a caregiver to provide assistance.
A Kitchen That Works LLC
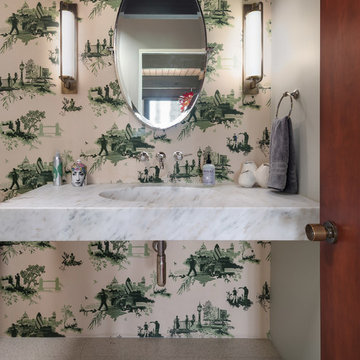
©Teague Hunziker
Inspiration for a linoleum floor and gray floor powder room remodel in Los Angeles with an integrated sink and marble countertops
Inspiration for a linoleum floor and gray floor powder room remodel in Los Angeles with an integrated sink and marble countertops
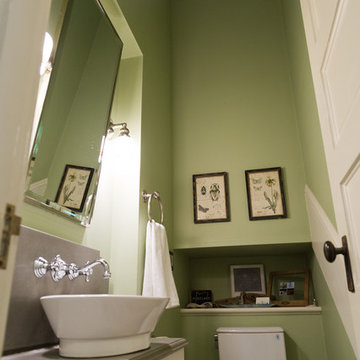
Sung Kokko Photography
Powder room - small traditional gray tile linoleum floor and brown floor powder room idea in Portland with flat-panel cabinets, white cabinets, a two-piece toilet, green walls, a vessel sink, concrete countertops and gray countertops
Powder room - small traditional gray tile linoleum floor and brown floor powder room idea in Portland with flat-panel cabinets, white cabinets, a two-piece toilet, green walls, a vessel sink, concrete countertops and gray countertops
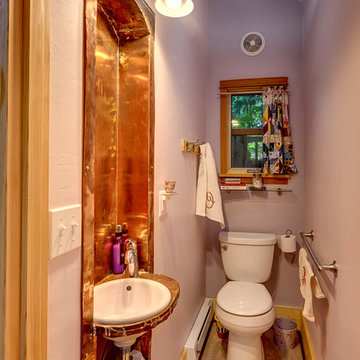
Erik Bishoff Photography
Example of a small arts and crafts linoleum floor powder room design in Other
Example of a small arts and crafts linoleum floor powder room design in Other
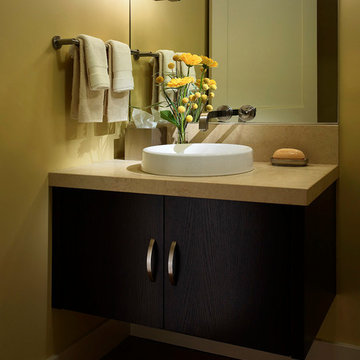
A floating bathroom vanity with a vessel sink creates a unique powder room in this craftsman-style home that was designed and built by Meadowlark in Ann Arbor, Michigan
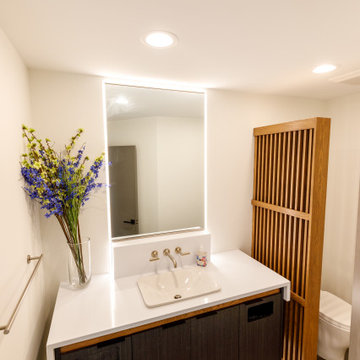
Powder room - small contemporary wood-look tile floor and brown floor powder room idea in Minneapolis with flat-panel cabinets, dark wood cabinets, a one-piece toilet, white walls, a drop-in sink, quartz countertops, white countertops and a floating vanity
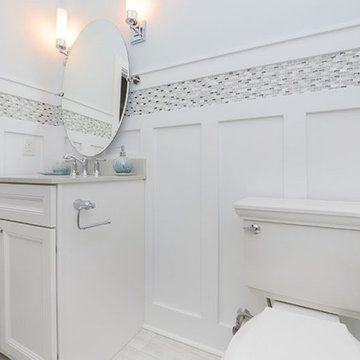
powder room with custom trimwork
Inspiration for a small coastal black and white tile wood-look tile floor and gray floor powder room remodel in Philadelphia with recessed-panel cabinets, white cabinets, blue walls and a built-in vanity
Inspiration for a small coastal black and white tile wood-look tile floor and gray floor powder room remodel in Philadelphia with recessed-panel cabinets, white cabinets, blue walls and a built-in vanity
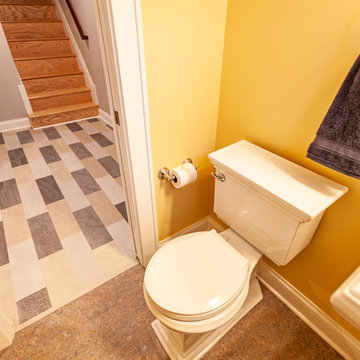
This Arts & Crafts home in the Longfellow neighborhood of Minneapolis was built in 1926 and has all the features associated with that traditional architectural style. After two previous remodels (essentially the entire 1st & 2nd floors) the homeowners were ready to remodel their basement.
The existing basement floor was in rough shape so the decision was made to remove the old concrete floor and pour an entirely new slab. A family room, spacious laundry room, powder bath, a huge shop area and lots of added storage were all priorities for the project. Working with and around the existing mechanical systems was a challenge and resulted in some creative ceiling work, and a couple of quirky spaces!
Custom cabinetry from The Woodshop of Avon enhances nearly every part of the basement, including a unique recycling center in the basement stairwell. The laundry also includes a Paperstone countertop, and one of the nicest laundry sinks you’ll ever see.
Come see this project in person, September 29 – 30th on the 2018 Castle Home Tour.
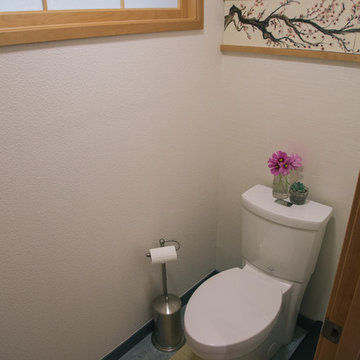
Hand painted, custom ceramic tiles by Vance Perry through Tempest Tile Co create a delicate softness to the brightest room within the room. The back wall is covered with a subtle horizontal grass cloth, and the floor features a linear inset Marmoleum detail, reminiscent of Japanese design. The window shown is made with rice paper, allowing in light while maintaining privacy.
Photography by Schweitzer Creative
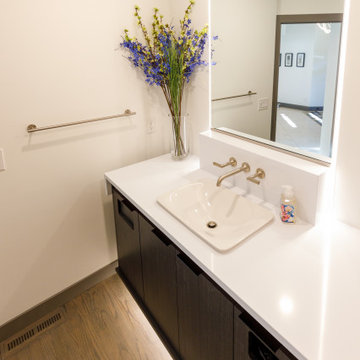
Powder room - small contemporary wood-look tile floor and brown floor powder room idea in Minneapolis with flat-panel cabinets, dark wood cabinets, a one-piece toilet, white walls, a drop-in sink, quartz countertops, white countertops and a floating vanity
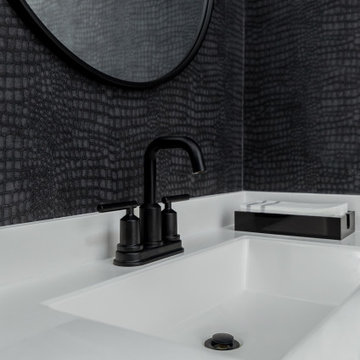
The clients of our McCollum Project approached the CRD&CO. team already under contract with a contemporary local builder. The parents of three had two requests: we don’t want builders grade materials and we don’t want a modern or contemporary home. Alison presented a vision that was immediately approved and the project took off. From tile and cabinet selections to accessories and decor, the CRD&CO. team created a transitional and current home with all the trendy touches! We can’t wait to reveal the second floor of this project!
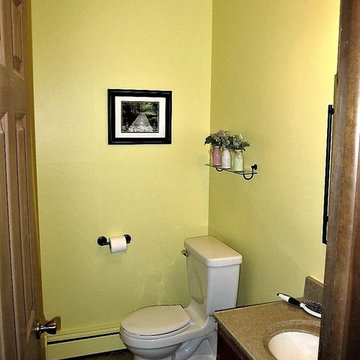
Jeff Young
Inspiration for a small timeless linoleum floor and brown floor powder room remodel in Detroit with a two-piece toilet, yellow walls, an undermount sink and laminate countertops
Inspiration for a small timeless linoleum floor and brown floor powder room remodel in Detroit with a two-piece toilet, yellow walls, an undermount sink and laminate countertops
Linoleum Floor and Wood-Look Tile Floor Powder Room Ideas
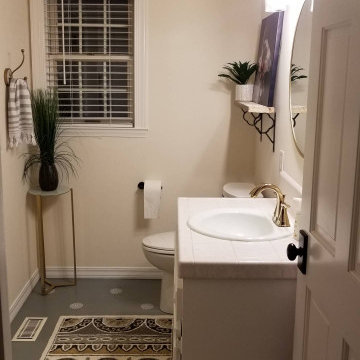
Client didn't want to do a complete renovation of the small guest bathroom on her farm, so we updated it with fixtures and a rug.
Powder room - mid-sized cottage linoleum floor and gray floor powder room idea in Nashville
Powder room - mid-sized cottage linoleum floor and gray floor powder room idea in Nashville
1





