Linoleum Floor Kitchen with a Farmhouse Sink Ideas
Refine by:
Budget
Sort by:Popular Today
181 - 200 of 703 photos
Item 1 of 3
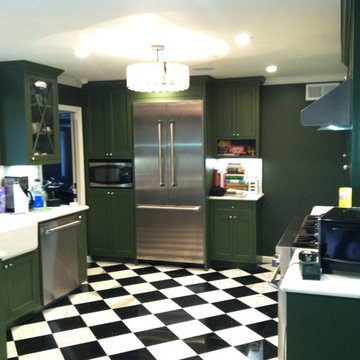
Example of a mid-sized eclectic u-shaped linoleum floor eat-in kitchen design in San Francisco with a farmhouse sink, beaded inset cabinets, green cabinets, solid surface countertops, white backsplash, stainless steel appliances and a peninsula
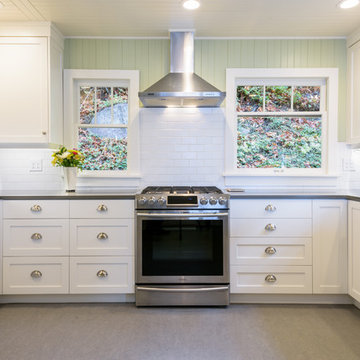
The little pop of sage green is the perfect compliment the the foliage outside.
Photo by Damian Vines Photography.
Inspiration for a mid-sized country linoleum floor kitchen remodel in Seattle with a farmhouse sink, shaker cabinets, white cabinets, white backsplash, subway tile backsplash and stainless steel appliances
Inspiration for a mid-sized country linoleum floor kitchen remodel in Seattle with a farmhouse sink, shaker cabinets, white cabinets, white backsplash, subway tile backsplash and stainless steel appliances
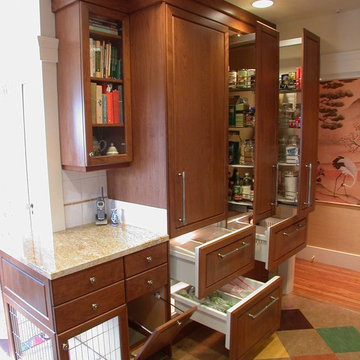
Inspiration for a mid-sized l-shaped linoleum floor kitchen pantry remodel in San Francisco with a farmhouse sink, raised-panel cabinets, medium tone wood cabinets, granite countertops, white backsplash, ceramic backsplash, paneled appliances and no island
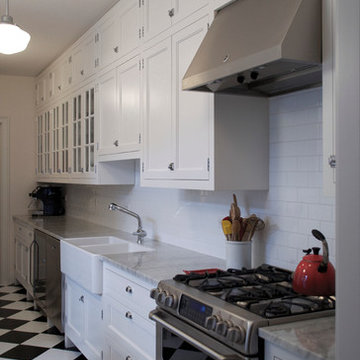
Richard Goodstein
Example of a classic linoleum floor kitchen design in New York with a farmhouse sink, recessed-panel cabinets, white cabinets, marble countertops, white backsplash, ceramic backsplash, stainless steel appliances and an island
Example of a classic linoleum floor kitchen design in New York with a farmhouse sink, recessed-panel cabinets, white cabinets, marble countertops, white backsplash, ceramic backsplash, stainless steel appliances and an island
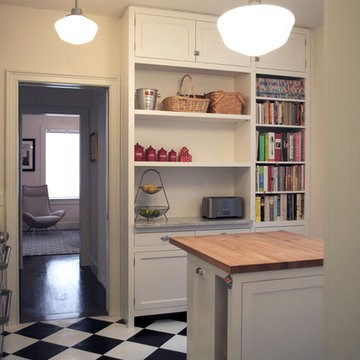
Richard Goodstein
Example of a classic linoleum floor kitchen design in New York with a farmhouse sink, recessed-panel cabinets, white cabinets, marble countertops, white backsplash, ceramic backsplash, stainless steel appliances and an island
Example of a classic linoleum floor kitchen design in New York with a farmhouse sink, recessed-panel cabinets, white cabinets, marble countertops, white backsplash, ceramic backsplash, stainless steel appliances and an island
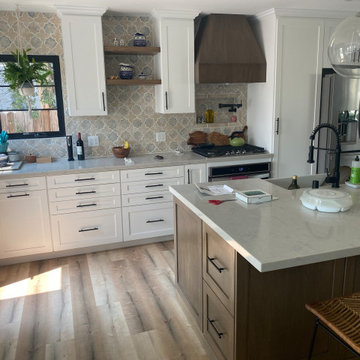
Here we have the kitchen, even though it is on the smaller size, we made sure to use every inch to maximize the use. For the base cabinets we went with a white shaker, and the island is a stained wood material. For the wall cabinets we have a hybrid of traditional wall cabinets as well utilizing floating shelves. The range hood is covered with custom cabinetry to match the island. We also have some pantry cabinets in the white colorway. The sink is on the island and has this beautiful black faucet.
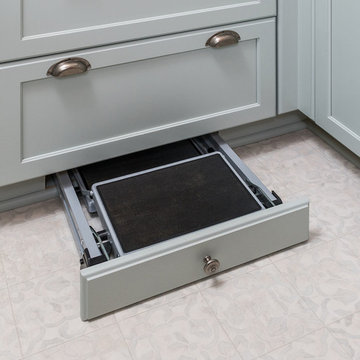
Kuda Photography
Inspiration for a victorian u-shaped linoleum floor and white floor kitchen remodel in Portland with a farmhouse sink, recessed-panel cabinets, green cabinets, marble countertops, white backsplash, ceramic backsplash, stainless steel appliances and a peninsula
Inspiration for a victorian u-shaped linoleum floor and white floor kitchen remodel in Portland with a farmhouse sink, recessed-panel cabinets, green cabinets, marble countertops, white backsplash, ceramic backsplash, stainless steel appliances and a peninsula
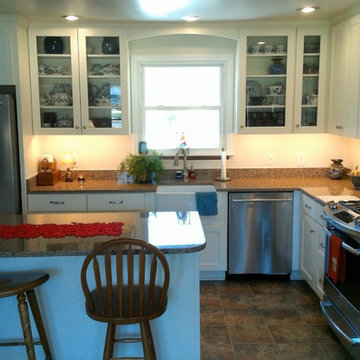
Guthrie Kitchen and Bath
1040 Industrial Drive Suite 114
Pleasant View, TN 37146
Example of a transitional l-shaped linoleum floor eat-in kitchen design in Nashville with a farmhouse sink, shaker cabinets, white cabinets, quartz countertops, brown backsplash, stone slab backsplash, stainless steel appliances and an island
Example of a transitional l-shaped linoleum floor eat-in kitchen design in Nashville with a farmhouse sink, shaker cabinets, white cabinets, quartz countertops, brown backsplash, stone slab backsplash, stainless steel appliances and an island
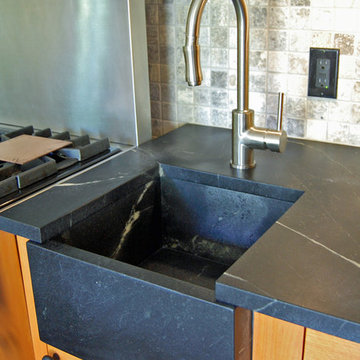
Inspiration for a mid-sized craftsman galley linoleum floor and black floor kitchen remodel in Other with a farmhouse sink, shaker cabinets, light wood cabinets, soapstone countertops, beige backsplash, stone tile backsplash, stainless steel appliances and an island
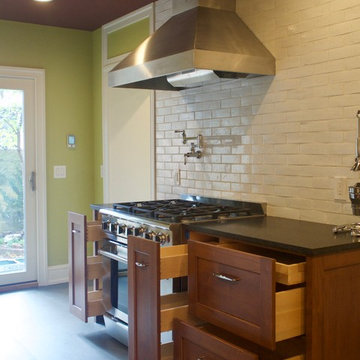
Another view of the cooker area in this center city Philadelphia historic Victorian twin. The many pull out custom cabinet inserts maximize storage for our private line of cabinetry called Myers Made cabinetry.
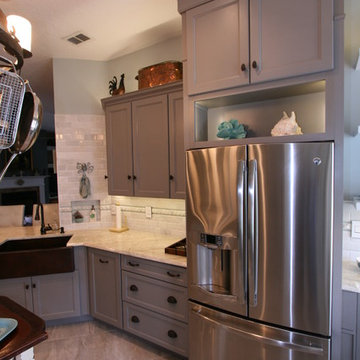
Jeff Martin
Mid-sized transitional u-shaped linoleum floor enclosed kitchen photo in Jacksonville with a farmhouse sink, shaker cabinets, gray cabinets, soapstone countertops, beige backsplash, stone slab backsplash, stainless steel appliances and no island
Mid-sized transitional u-shaped linoleum floor enclosed kitchen photo in Jacksonville with a farmhouse sink, shaker cabinets, gray cabinets, soapstone countertops, beige backsplash, stone slab backsplash, stainless steel appliances and no island
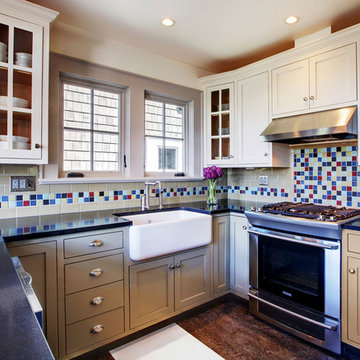
Open concept kitchen - traditional u-shaped linoleum floor open concept kitchen idea in Seattle with a farmhouse sink, white cabinets, onyx countertops, green backsplash, subway tile backsplash, stainless steel appliances and a peninsula
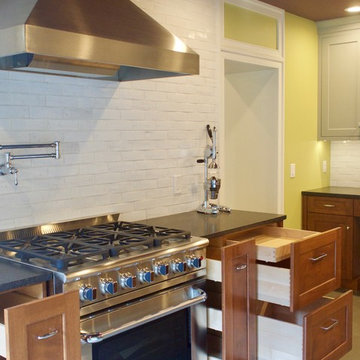
This is the new range area of the new kitchen in this very large Philadelphia Victorian. We maximized storage by employing custom pull out drawers for things like herbs and spices by the range and a shallow drawer over a deeper one to the right for cooking tools and pots and pans.
All of these cabinets are Myers Made construction, our exclusive label. Our designers spend lots of time with our clients to learn how they like to work in the kitchen. In this way we provide the right pull outs for ideal function.
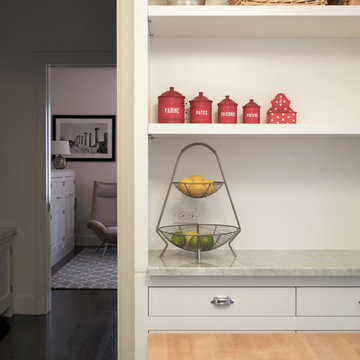
Richard Goodstein
Elegant linoleum floor kitchen photo in New York with a farmhouse sink, recessed-panel cabinets, white cabinets, marble countertops, white backsplash, ceramic backsplash, stainless steel appliances and an island
Elegant linoleum floor kitchen photo in New York with a farmhouse sink, recessed-panel cabinets, white cabinets, marble countertops, white backsplash, ceramic backsplash, stainless steel appliances and an island
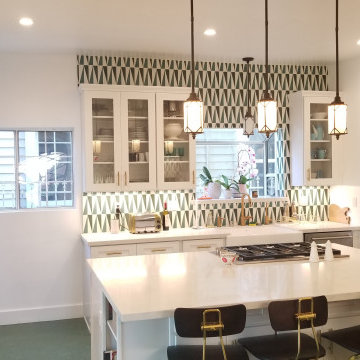
New kitchen cabinets with an island in the middle and quartz counter top. built in oven with cook top, sub zero fridge. pendents lights over the island and sink. bar stool on one side of the island. pantries on both sides of the fridge. green cement tile on back-splash walls.. upper cabinets with glass and shelves. new floor. new upgraded electrical rewiring. under cabinet lights. dimmer switches. raising ceiling to original height. new linoleum green floors. 4 inch Led recessed lights. new plumbing upgrades.
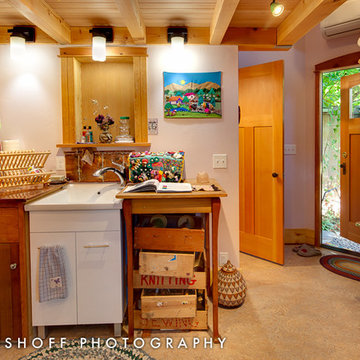
Erik Bishoff Photography
Small arts and crafts single-wall linoleum floor kitchen photo in Other with a farmhouse sink
Small arts and crafts single-wall linoleum floor kitchen photo in Other with a farmhouse sink
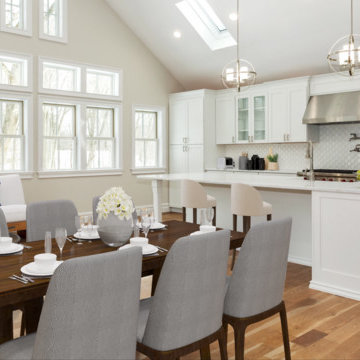
A beautiful expansive custom white shaker kitchen. Designed by Kitchens by Frankie. Custom cabinetry from Starmark cabinetry. Wolf 36” gas cooktop.
42" Refrigerator by Subzero. Double oven by Wolf. Dishwasher by Bosch
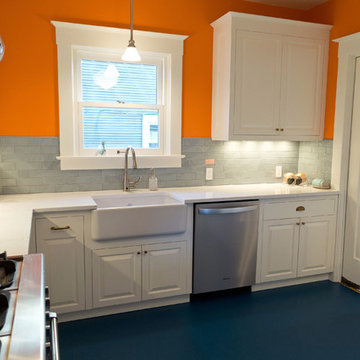
Sung Kokko Photo
Example of a small classic l-shaped linoleum floor and blue floor enclosed kitchen design in Portland with a farmhouse sink, raised-panel cabinets, white cabinets, quartz countertops, blue backsplash, ceramic backsplash, stainless steel appliances, no island and white countertops
Example of a small classic l-shaped linoleum floor and blue floor enclosed kitchen design in Portland with a farmhouse sink, raised-panel cabinets, white cabinets, quartz countertops, blue backsplash, ceramic backsplash, stainless steel appliances, no island and white countertops
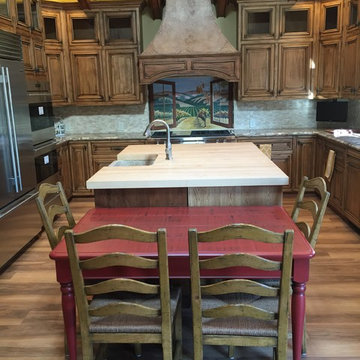
John Rider
Example of a large tuscan linoleum floor kitchen design in San Francisco with a farmhouse sink, raised-panel cabinets, distressed cabinets, granite countertops, beige backsplash, stone tile backsplash, stainless steel appliances and an island
Example of a large tuscan linoleum floor kitchen design in San Francisco with a farmhouse sink, raised-panel cabinets, distressed cabinets, granite countertops, beige backsplash, stone tile backsplash, stainless steel appliances and an island
Linoleum Floor Kitchen with a Farmhouse Sink Ideas
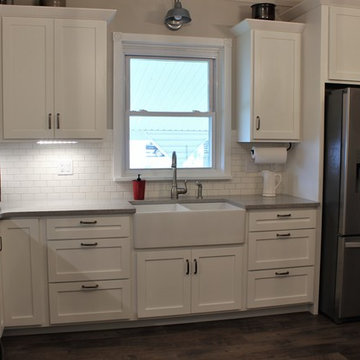
CDH Designs
15 East 4th St
Emporium, PA 15834
Example of a mid-sized farmhouse l-shaped linoleum floor enclosed kitchen design in Other with a farmhouse sink, shaker cabinets, white cabinets, quartz countertops, white backsplash, subway tile backsplash, stainless steel appliances and no island
Example of a mid-sized farmhouse l-shaped linoleum floor enclosed kitchen design in Other with a farmhouse sink, shaker cabinets, white cabinets, quartz countertops, white backsplash, subway tile backsplash, stainless steel appliances and no island
10





