Living Room with a Brick Fireplace Ideas
Refine by:
Budget
Sort by:Popular Today
21 - 40 of 4,681 photos
Item 1 of 3

This 1956 John Calder Mackay home had been poorly renovated in years past. We kept the 1400 sqft footprint of the home, but re-oriented and re-imagined the bland white kitchen to a midcentury olive green kitchen that opened up the sight lines to the wall of glass facing the rear yard. We chose materials that felt authentic and appropriate for the house: handmade glazed ceramics, bricks inspired by the California coast, natural white oaks heavy in grain, and honed marbles in complementary hues to the earth tones we peppered throughout the hard and soft finishes. This project was featured in the Wall Street Journal in April 2022.

Mid-Century Modern Living Room- white brick fireplace, paneled ceiling, spotlights, blue accents, sliding glass door, wood floor
Example of a mid-sized mid-century modern open concept dark wood floor and brown floor living room design in Columbus with white walls, a brick fireplace and a standard fireplace
Example of a mid-sized mid-century modern open concept dark wood floor and brown floor living room design in Columbus with white walls, a brick fireplace and a standard fireplace
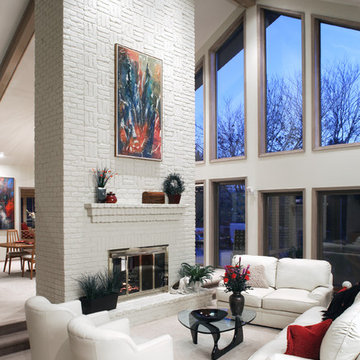
The original fireplace in this living room was built in 1984, from clay-colored Old Chicago brick. A more contemporary effect was achieved by painting the brick to an off-white accent, complemented by the leather furniture.
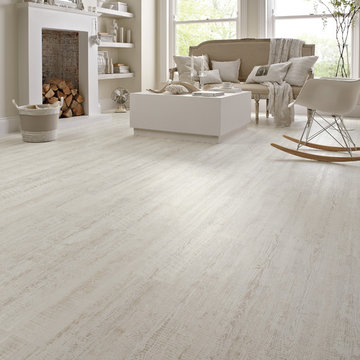
Inspiration for a large scandinavian formal and open concept vinyl floor and white floor living room remodel in San Diego with white walls, a standard fireplace, a brick fireplace and no tv
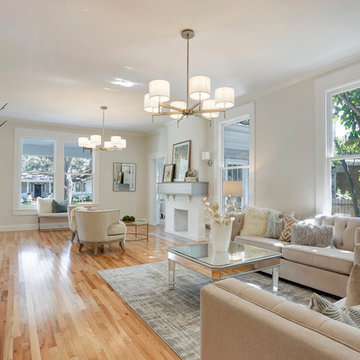
Formal living room is expansive and allows for dual sitting areas, highlighted by dual chandeliers, and seating arrangements. The beautiful new flooring mimics the original seamlessly by replicating the perimeter inlay design skillfully.
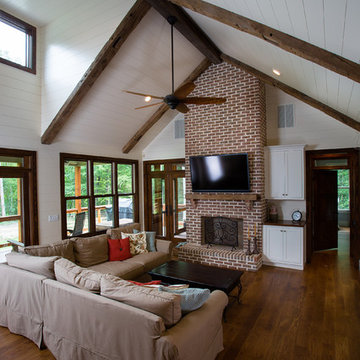
Example of a mid-sized classic formal and enclosed medium tone wood floor and brown floor living room design in Atlanta with white walls, a standard fireplace, a brick fireplace and a wall-mounted tv
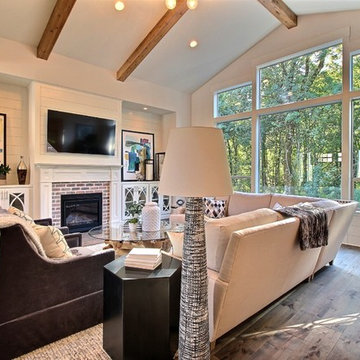
Paint by Sherwin Williams
Body Color - City Loft - SW 7631
Trim Color - Custom Color - SW 8975/3535
Master Suite & Guest Bath - Site White - SW 7070
Girls' Rooms & Bath - White Beet - SW 6287
Exposed Beams & Banister Stain - Banister Beige - SW 3128-B
Gas Fireplace by Heat & Glo
Flooring & Tile by Macadam Floor & Design
Hardwood by Kentwood Floors
Hardwood Product Originals Series - Plateau in Brushed Hard Maple
Kitchen Backsplash by Tierra Sol
Tile Product - Tencer Tiempo in Glossy Shadow
Kitchen Backsplash Accent by Walker Zanger
Tile Product - Duquesa Tile in Jasmine
Sinks by Decolav
Slab Countertops by Wall to Wall Stone Corp
Kitchen Quartz Product True North Calcutta
Master Suite Quartz Product True North Venato Extra
Girls' Bath Quartz Product True North Pebble Beach
All Other Quartz Product True North Light Silt
Windows by Milgard Windows & Doors
Window Product Style Line® Series
Window Supplier Troyco - Window & Door
Window Treatments by Budget Blinds
Lighting by Destination Lighting
Fixtures by Crystorama Lighting
Interior Design by Tiffany Home Design
Custom Cabinetry & Storage by Northwood Cabinets
Customized & Built by Cascade West Development
Photography by ExposioHDR Portland
Original Plans by Alan Mascord Design Associates
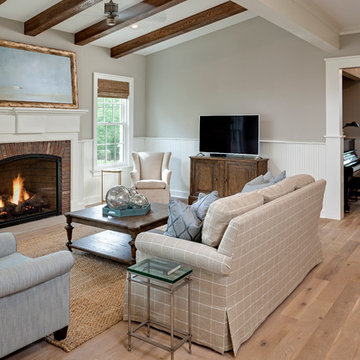
Example of a large classic open concept light wood floor living room design in Minneapolis with gray walls, a standard fireplace and a brick fireplace
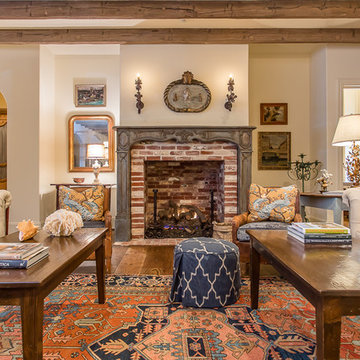
Inspiration for a large mediterranean open concept medium tone wood floor living room remodel in Houston with beige walls, a standard fireplace, a wall-mounted tv and a brick fireplace
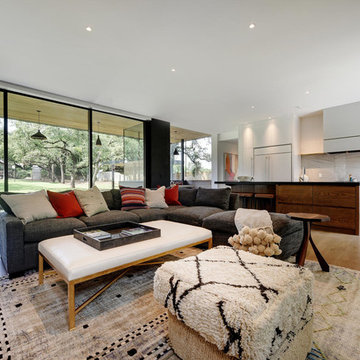
Living room - large transitional open concept medium tone wood floor and brown floor living room idea in Austin with white walls, a standard fireplace, a brick fireplace and a wall-mounted tv
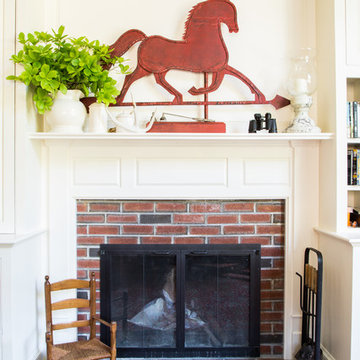
Kyle Caldwell
Example of a mid-sized farmhouse formal and enclosed carpeted living room design in Boston with white walls, a standard fireplace, a brick fireplace and a tv stand
Example of a mid-sized farmhouse formal and enclosed carpeted living room design in Boston with white walls, a standard fireplace, a brick fireplace and a tv stand
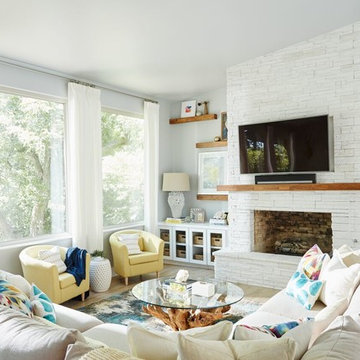
Stephen Karlisch // This lakeside home was completely refurbished inside and out to accommodate 16 guests in a stylish, hotel-like setting. Owned by a long-time client of Pulp, this home reflects the owner's personal style -- well-traveled and eclectic -- while also serving as a landing pad for her large family. With spa-like guest bathrooms equipped with robes and lotions, guest bedrooms with multiple beds and high-quality comforters, and a party deck with a bar/entertaining area, this is the ultimate getaway.
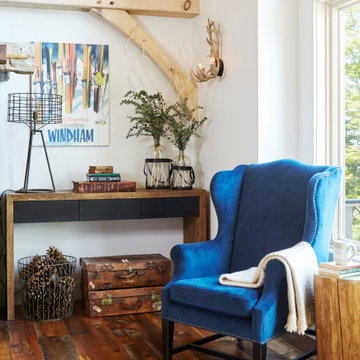
To give a modern touch to the rustic lodge, we placed a blue velvet armchair for a pop of color. Vintage leather suitcases, distressed books, and nature-inspired decor enhance the rustic look and bring sophistication to the space.
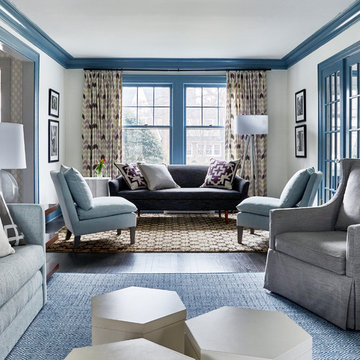
Inspiration for a large coastal formal and enclosed dark wood floor and brown floor living room remodel in New York with white walls, a standard fireplace, a brick fireplace and no tv
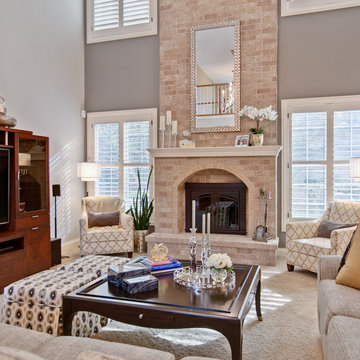
Dramatic 2-story fireplace with custom club chairs
Palo Dobrick Photographer
Example of a mid-sized transitional open concept carpeted living room design in Chicago with gray walls, a standard fireplace, a brick fireplace and a concealed tv
Example of a mid-sized transitional open concept carpeted living room design in Chicago with gray walls, a standard fireplace, a brick fireplace and a concealed tv
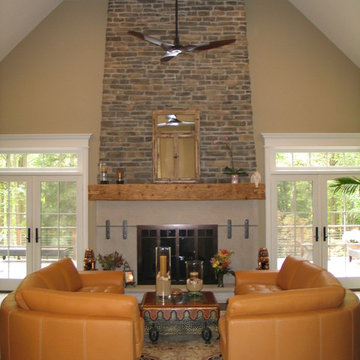
Living room - mid-sized craftsman formal and open concept dark wood floor living room idea in New York with beige walls, a standard fireplace, a brick fireplace and no tv
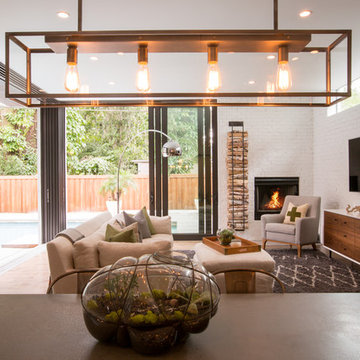
Ryan Begley Photography
Living room - large modern open concept medium tone wood floor living room idea in Austin with white walls, a standard fireplace, a brick fireplace and a wall-mounted tv
Living room - large modern open concept medium tone wood floor living room idea in Austin with white walls, a standard fireplace, a brick fireplace and a wall-mounted tv
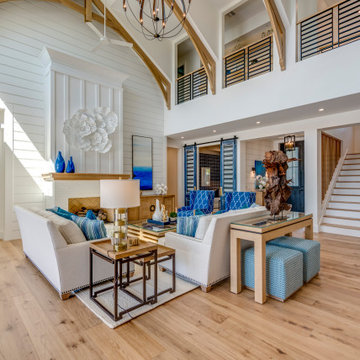
Example of a large beach style open concept medium tone wood floor and brown floor living room design in Miami with white walls, a standard fireplace and a brick fireplace
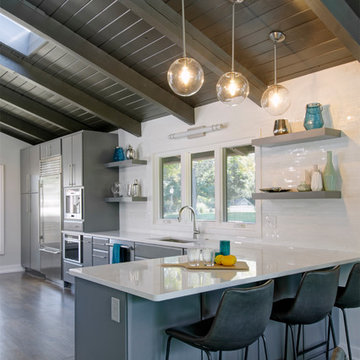
Mid-Century Modern Living Room- white brick fireplace, paneled ceiling, spotlights, blue accents, sliding glass door, wood floor
Inspiration for a mid-sized mid-century modern open concept dark wood floor and brown floor living room remodel in Columbus with white walls, a standard fireplace and a brick fireplace
Inspiration for a mid-sized mid-century modern open concept dark wood floor and brown floor living room remodel in Columbus with white walls, a standard fireplace and a brick fireplace
Living Room with a Brick Fireplace Ideas
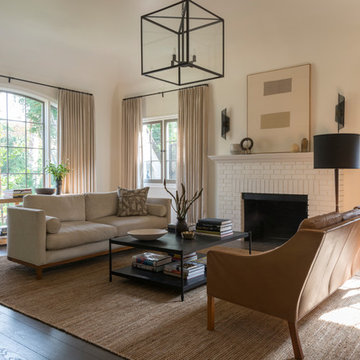
D Gilbert
Inspiration for a mid-sized contemporary living room remodel in Los Angeles with beige walls and a brick fireplace
Inspiration for a mid-sized contemporary living room remodel in Los Angeles with beige walls and a brick fireplace
2





