Living Room with Brown Walls and a Wood Fireplace Surround Ideas
Refine by:
Budget
Sort by:Popular Today
81 - 100 of 642 photos
Item 1 of 3
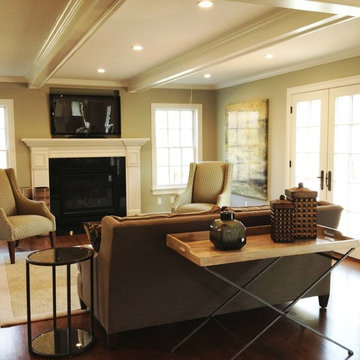
CWC Design
Mid-sized transitional open concept medium tone wood floor and brown floor living room photo in Boston with brown walls, a standard fireplace, a wood fireplace surround and a wall-mounted tv
Mid-sized transitional open concept medium tone wood floor and brown floor living room photo in Boston with brown walls, a standard fireplace, a wood fireplace surround and a wall-mounted tv

VPC’s featured Custom Home Project of the Month for March is the spectacular Mountain Modern Lodge. With six bedrooms, six full baths, and two half baths, this custom built 11,200 square foot timber frame residence exemplifies breathtaking mountain luxury.
The home borrows inspiration from its surroundings with smooth, thoughtful exteriors that harmonize with nature and create the ultimate getaway. A deck constructed with Brazilian hardwood runs the entire length of the house. Other exterior design elements include both copper and Douglas Fir beams, stone, standing seam metal roofing, and custom wire hand railing.
Upon entry, visitors are introduced to an impressively sized great room ornamented with tall, shiplap ceilings and a patina copper cantilever fireplace. The open floor plan includes Kolbe windows that welcome the sweeping vistas of the Blue Ridge Mountains. The great room also includes access to the vast kitchen and dining area that features cabinets adorned with valances as well as double-swinging pantry doors. The kitchen countertops exhibit beautifully crafted granite with double waterfall edges and continuous grains.
VPC’s Modern Mountain Lodge is the very essence of sophistication and relaxation. Each step of this contemporary design was created in collaboration with the homeowners. VPC Builders could not be more pleased with the results of this custom-built residence.
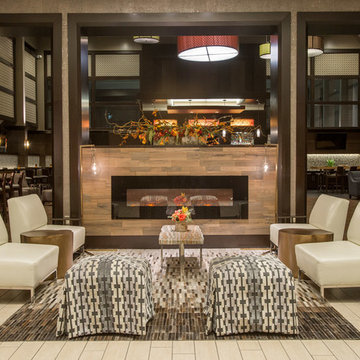
Living room - large transitional formal and open concept vinyl floor living room idea in Dallas with brown walls, a ribbon fireplace, a wood fireplace surround and no tv
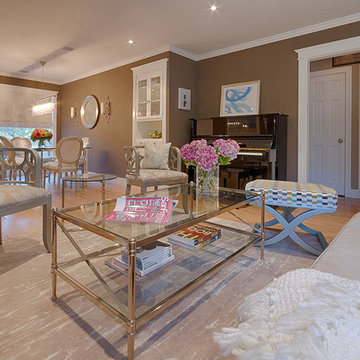
Lightweight, small-scale furniture and a neutral color palette are the keys to making this compact Living Room feel open and airy.
Photography by Brian Ashby
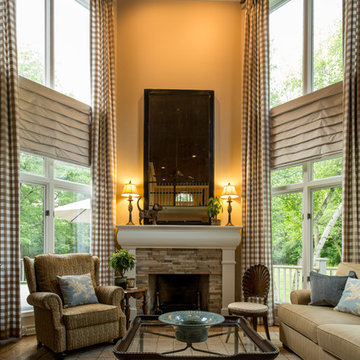
I began working with the owners of this house in 2013. We started with the living and dining rooms. No new furniture was purchased, but the rooms transformed when we changed the wall and ceiling colors, added lighting and light fixtures, rearranged artwork, rugs and furniture. We softened the windows and added privacy with very simple linen Roman blinds. We used the same linen to slipcover the sofa.
Early in 2015, we tackled the most difficult room. The relatively small family room has disproportionately high ceilings. We worked to minimize the "elevator shaft" feeling of the room by replacing the previously "wimpy" mantel, surround and hearth with a design and combination of materials that stand up to the height of the room. In addition to treating the two sets of windows stacked at ground level and again at 8' as one tall window, we painted the ceiling chocolate brown which is reflected at floor level by the new rug (Dash and Albert - Nigel) and hearth stone. The chocolate brown ceiling extends into the foyer where we hung Circa Lighting's phenomenal "Kate" lantern.
Victoria Mc Hugh Photography
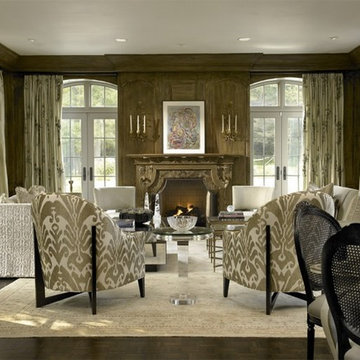
JamesThomas
Inspiration for a large timeless enclosed dark wood floor living room remodel in Chicago with a music area, brown walls, a standard fireplace, a wood fireplace surround and no tv
Inspiration for a large timeless enclosed dark wood floor living room remodel in Chicago with a music area, brown walls, a standard fireplace, a wood fireplace surround and no tv
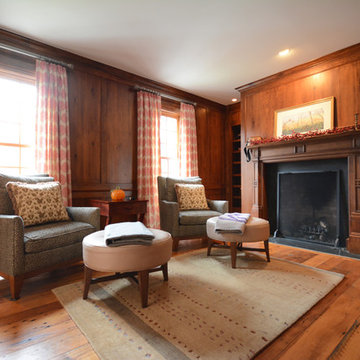
Emily Curtis-Murphy
Inspiration for a large timeless formal and enclosed medium tone wood floor and brown floor living room remodel in New York with brown walls, a standard fireplace and a wood fireplace surround
Inspiration for a large timeless formal and enclosed medium tone wood floor and brown floor living room remodel in New York with brown walls, a standard fireplace and a wood fireplace surround
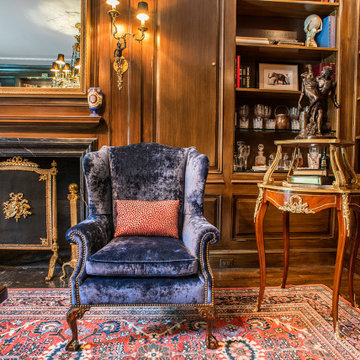
The wing chairs are upholstered intentionally in different fabrics. The blue crushed velvet and elegant tiger print are enhanced with brass nailhead trim.
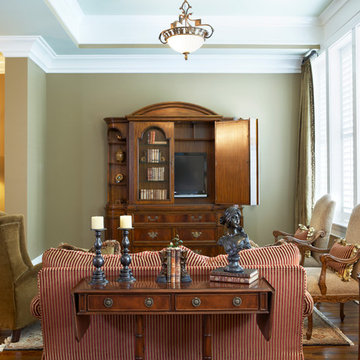
Inspiration for a large timeless open concept and formal dark wood floor living room remodel in Other with brown walls, a concealed tv, a standard fireplace and a wood fireplace surround
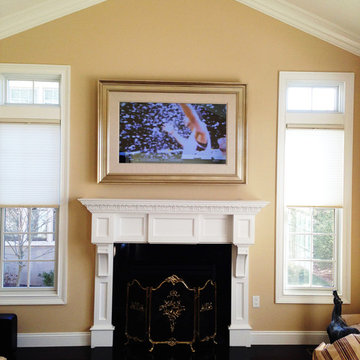
The Sounding Board / FrameMyTV - TV Mirror over a fireplace with OptiClear TV Mirror and frame style M1017 with linen liner to conceal as 50" Samsung TV Mirror.
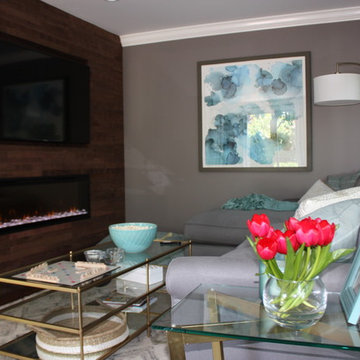
PRIME
Example of a mid-sized trendy formal and open concept dark wood floor living room design in New York with brown walls, a standard fireplace, a wood fireplace surround and a media wall
Example of a mid-sized trendy formal and open concept dark wood floor living room design in New York with brown walls, a standard fireplace, a wood fireplace surround and a media wall
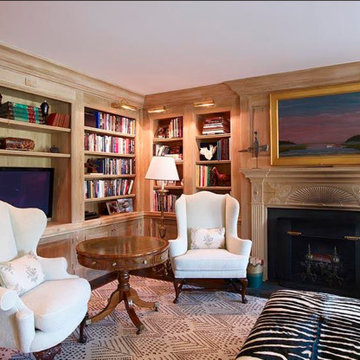
Example of a mid-sized classic open concept dark wood floor and brown floor living room library design in New York with brown walls, a standard fireplace, a wood fireplace surround and no tv
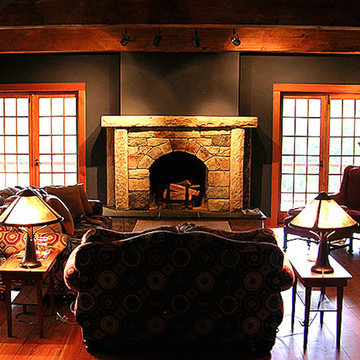
Example of a mid-sized cottage formal and enclosed medium tone wood floor living room design in Other with brown walls, a standard fireplace and a wood fireplace surround
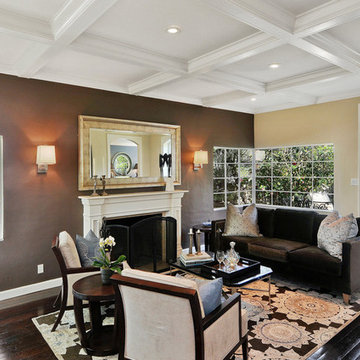
Example of a mid-sized transitional formal and enclosed dark wood floor and brown floor living room design in Houston with brown walls, a standard fireplace and a wood fireplace surround
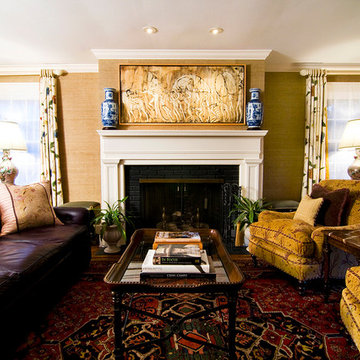
Inspiration for a large timeless formal and enclosed medium tone wood floor and brown floor living room remodel in New York with brown walls, a standard fireplace, a wood fireplace surround and no tv
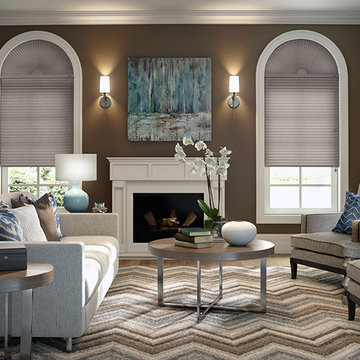
Example of a mid-sized transitional formal and enclosed dark wood floor and brown floor living room design in Other with brown walls, a standard fireplace, a wood fireplace surround and no tv
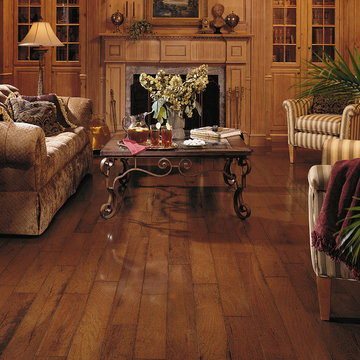
Example of a large classic formal and open concept medium tone wood floor and brown floor living room design in Other with brown walls, a standard fireplace and a wood fireplace surround
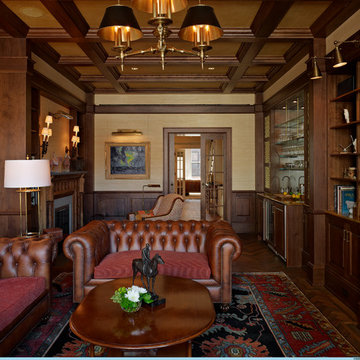
Classical Living Room
Frank Oudeman
Inspiration for a mid-sized contemporary enclosed dark wood floor and brown floor living room remodel in New York with a bar, a wood fireplace surround, no tv, brown walls and a standard fireplace
Inspiration for a mid-sized contemporary enclosed dark wood floor and brown floor living room remodel in New York with a bar, a wood fireplace surround, no tv, brown walls and a standard fireplace
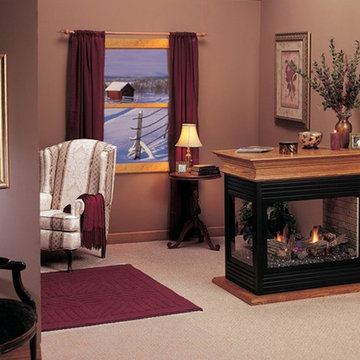
New Black Peninsula Designer Fireplace with Glass Surrounding was installed by Henges in Olathe, KS.
Inspiration for a mid-sized transitional enclosed carpeted living room remodel in Kansas City with a standard fireplace, brown walls and a wood fireplace surround
Inspiration for a mid-sized transitional enclosed carpeted living room remodel in Kansas City with a standard fireplace, brown walls and a wood fireplace surround
Living Room with Brown Walls and a Wood Fireplace Surround Ideas
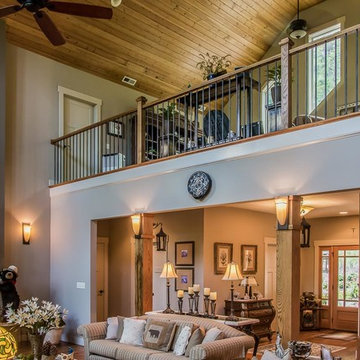
Built on a slope, the towering, two-story-high windows and vaulted ceilings reveal mountain views. Upstairs is the loft—an entertainment getaway. The kitchen with its wine rack, spacious island, and custom, wood-faced range hood is open and impressive. The master bedroom fireplace is integrated with shelves and TV above. The huge outdoor deck wraps the home on three sides.
5





