Living Room with Green Walls and a Wood Stove Ideas
Refine by:
Budget
Sort by:Popular Today
21 - 40 of 366 photos
Item 1 of 3
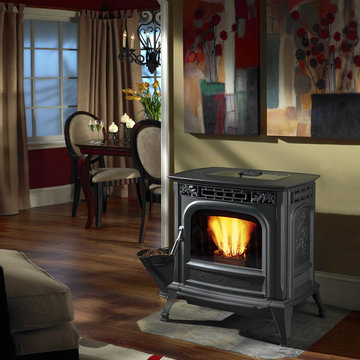
Elegant dark wood floor and brown floor living room photo in New York with green walls, a wood stove and a metal fireplace
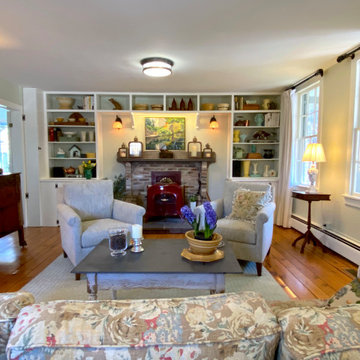
Cozy living room with fireplace, built-in bookcases and free-standing bar
Inspiration for a farmhouse enclosed living room remodel in New York with a bar, green walls and a wood stove
Inspiration for a farmhouse enclosed living room remodel in New York with a bar, green walls and a wood stove
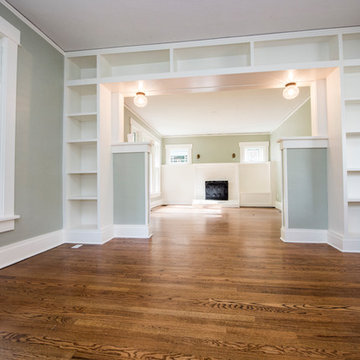
Mid-sized arts and crafts open concept medium tone wood floor living room photo in Denver with green walls and a wood stove
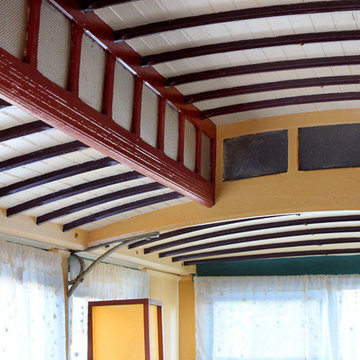
14 colors painted with many details in this Streetcar
Inspiration for a mid-sized eclectic open concept medium tone wood floor and brown floor living room remodel in San Francisco with green walls, a wood stove and a wall-mounted tv
Inspiration for a mid-sized eclectic open concept medium tone wood floor and brown floor living room remodel in San Francisco with green walls, a wood stove and a wall-mounted tv
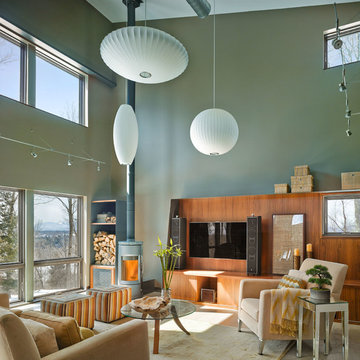
Jim Westphalen
Inspiration for a contemporary formal living room remodel in Burlington with a wall-mounted tv, green walls and a wood stove
Inspiration for a contemporary formal living room remodel in Burlington with a wall-mounted tv, green walls and a wood stove
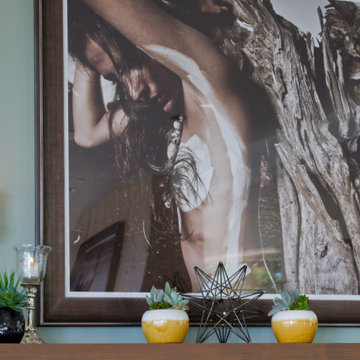
Mid-sized minimalist formal and open concept brown floor living room photo in Los Angeles with green walls, a wood stove, a concrete fireplace and a wall-mounted tv
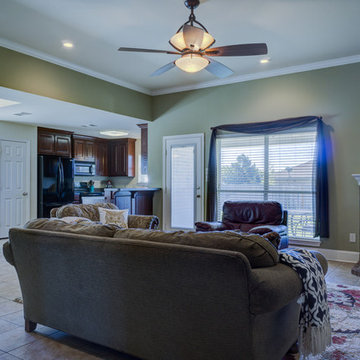
Example of a large classic open concept ceramic tile living room design in Austin with green walls, a wood stove, a tile fireplace and a tv stand
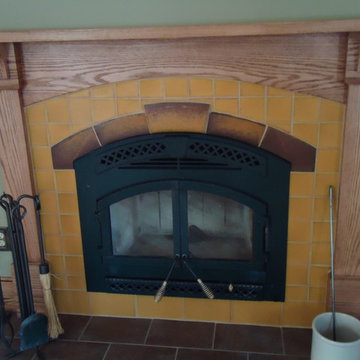
The fireplace surround is custom built by Logan Baum and Tobin Hodson, of Built2Last of Stroudsburg. The tile is from North Prairie Tileworks and is handmade and hand cut. We made a template to be able to have the Keystone and flanking pieces above the arch stand out from the field tile.
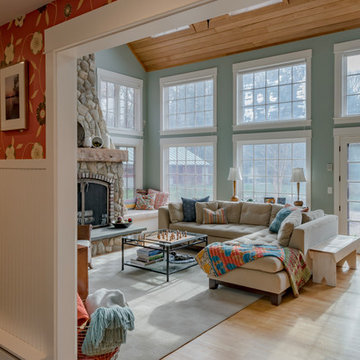
Northpeak Design Photography
Inspiration for a large farmhouse open concept and formal light wood floor and brown floor living room remodel in Boston with green walls, a wood stove, a stone fireplace and no tv
Inspiration for a large farmhouse open concept and formal light wood floor and brown floor living room remodel in Boston with green walls, a wood stove, a stone fireplace and no tv
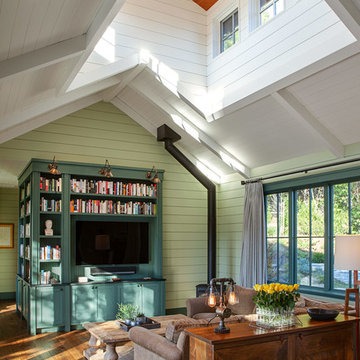
Country medium tone wood floor and brown floor living room photo in San Francisco with green walls, a wood stove and a wall-mounted tv
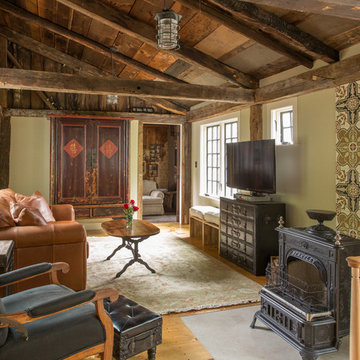
Rustic Farmhouse: Garvin-Weeks Farmstead
The Garvin-Weeks Farmstead in beautiful North Reading, built c1790, has enjoyed a first floor makeover complete with a new kitchen, family room and master suite. Particular attention was given to preserve the historic details of the house while modernizing and opening up the space for today’s lifestyle. The open concept farmhouse style kitchen is striking with its antique beams and rafters, handmade and hand planed cabinets, distressed floors, custom handmade soapstone farmer’s sink, marble counter tops, kitchen island comprised of reclaimed wood with a milk paint finish, all setting the stage for the elaborate custom painted tile work. Skylights above bathe the space in natural light. Walking through the warm family room gives one the sense of history and days gone by, culminating in a quintessential looking, but fabulously updated new England master bedroom and bath. A spectacular addition that feels and looks like it has always been there!
Photos by Eric Roth

Down a private lane and sited on an oak studded lot, this charming Kott home has been transformed with contemporary finishes and clean line design. Vaulted ceilings create light filled spaces that open to outdoor living. Modern choices of Italian tiles combine with hardwood floors and newly installed carpets. Fireplaces in both the living and family room. Dining room with picture window to the garden. Kitchen with ample cabinetry, newer appliances and charming eat-in area. The floor plan includes a gracious upstairs master suite and two well-sized bedrooms and two full bathrooms downstairs. Solar, A/C, steel Future Roof and dual pane windows and doors all contribute to the energy efficiency of this modern design. Quality throughout allows you to move right and enjoy the convenience of a close-in location and the desirable Kentfield school district.

Built from the ground up on 80 acres outside Dallas, Oregon, this new modern ranch house is a balanced blend of natural and industrial elements. The custom home beautifully combines various materials, unique lines and angles, and attractive finishes throughout. The property owners wanted to create a living space with a strong indoor-outdoor connection. We integrated built-in sky lights, floor-to-ceiling windows and vaulted ceilings to attract ample, natural lighting. The master bathroom is spacious and features an open shower room with soaking tub and natural pebble tiling. There is custom-built cabinetry throughout the home, including extensive closet space, library shelving, and floating side tables in the master bedroom. The home flows easily from one room to the next and features a covered walkway between the garage and house. One of our favorite features in the home is the two-sided fireplace – one side facing the living room and the other facing the outdoor space. In addition to the fireplace, the homeowners can enjoy an outdoor living space including a seating area, in-ground fire pit and soaking tub.
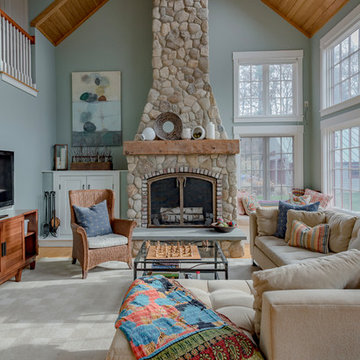
Northpeak Design Photography
Example of a large country open concept and formal light wood floor and brown floor living room design in Boston with a stone fireplace, no tv, green walls and a wood stove
Example of a large country open concept and formal light wood floor and brown floor living room design in Boston with a stone fireplace, no tv, green walls and a wood stove
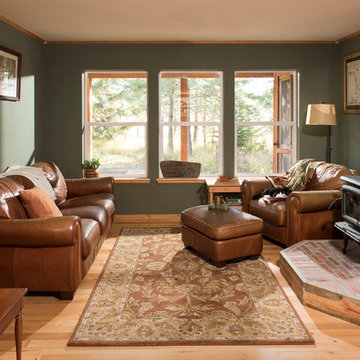
Warm and inviting greatroom for relaxing in the evening
Longviews Studios
Small mountain style open concept light wood floor living room photo in Other with green walls, a wood stove and a brick fireplace
Small mountain style open concept light wood floor living room photo in Other with green walls, a wood stove and a brick fireplace
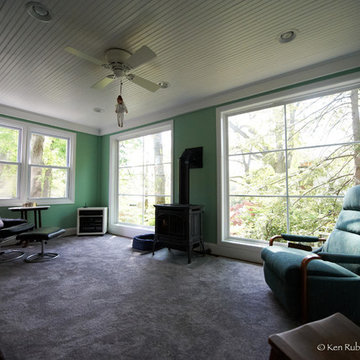
Mid-sized transitional enclosed carpeted living room photo in DC Metro with a bar, green walls, a wood stove, a metal fireplace and no tv
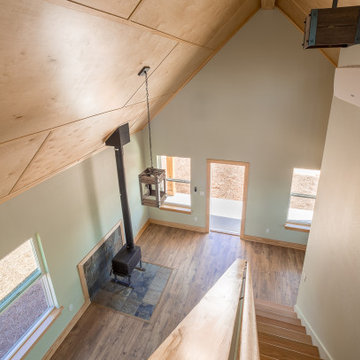
A custom great room with luxury vinyl flooring, a wood burning stove, and built in shelving.
Example of a mid-sized classic open concept vinyl floor, brown floor and vaulted ceiling living room design with green walls, a wood stove and a tile fireplace
Example of a mid-sized classic open concept vinyl floor, brown floor and vaulted ceiling living room design with green walls, a wood stove and a tile fireplace
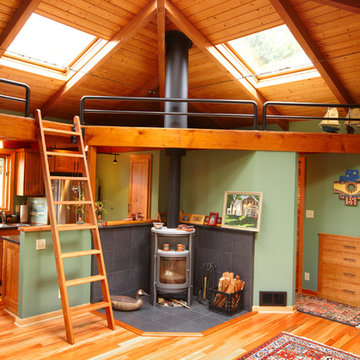
Steve Smith, ImaginePhotographics
Living room - rustic medium tone wood floor living room idea in Other with green walls and a wood stove
Living room - rustic medium tone wood floor living room idea in Other with green walls and a wood stove
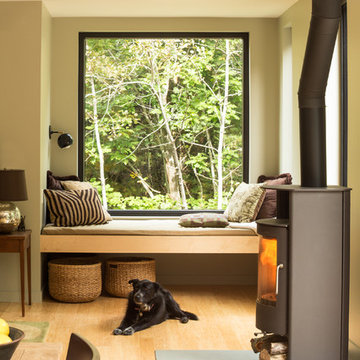
Jeff Roberts Imaging
Living room - small rustic open concept light wood floor living room idea in Portland Maine with green walls, a wood stove and a metal fireplace
Living room - small rustic open concept light wood floor living room idea in Portland Maine with green walls, a wood stove and a metal fireplace
Living Room with Green Walls and a Wood Stove Ideas
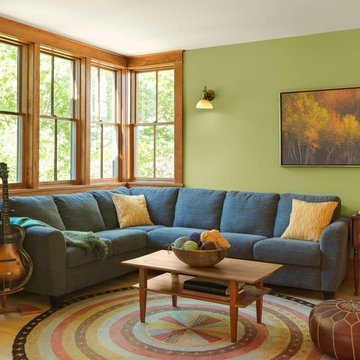
Susan Teare Photography
Inspiration for a mid-sized light wood floor living room remodel in Burlington with green walls, a stone fireplace and a wood stove
Inspiration for a mid-sized light wood floor living room remodel in Burlington with green walls, a stone fireplace and a wood stove
2





