Brown Floor Green Living Room Ideas
Refine by:
Budget
Sort by:Popular Today
1 - 20 of 1,065 photos
Item 1 of 3
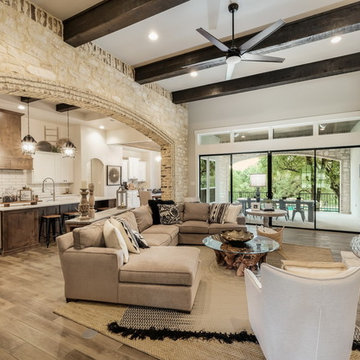
Transitional open concept medium tone wood floor and brown floor living room photo in Austin with white walls, a standard fireplace, a stone fireplace and a wall-mounted tv
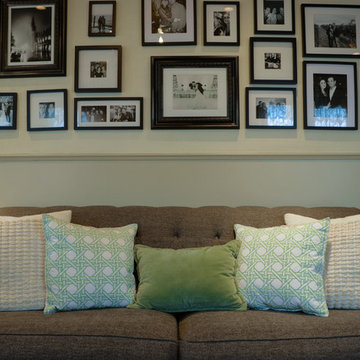
Inspiration for a small eclectic enclosed dark wood floor and brown floor living room remodel in Austin with beige walls and a tv stand

Inspiration for a large contemporary formal and open concept light wood floor and brown floor living room remodel in Baltimore with white walls, a standard fireplace, a stone fireplace and no tv

A mixture of classic construction and modern European furnishings redefines mountain living in this second home in charming Lahontan in Truckee, California. Designed for an active Bay Area family, this home is relaxed, comfortable and fun.

***A Steven Allen Design + Remodel***
2019: Kitchen + Living + Closet + Bath Remodel Including Custom Shaker Cabinets with Quartz Countertops + Designer Tile & Brass Fixtures + Oversized Custom Master Closet /// Inspired by the Client's Love for NOLA + ART

Living room - transitional enclosed medium tone wood floor and brown floor living room idea in Boston with gray walls

Black and white trim and warm gray walls create transitional style in a small-space living room.
Living room - small transitional laminate floor and brown floor living room idea in Minneapolis with gray walls, a standard fireplace and a tile fireplace
Living room - small transitional laminate floor and brown floor living room idea in Minneapolis with gray walls, a standard fireplace and a tile fireplace

Photography by Michael J. Lee
Example of a large transitional formal and open concept medium tone wood floor, brown floor and tray ceiling living room design in Boston with beige walls, a ribbon fireplace, a stone fireplace and no tv
Example of a large transitional formal and open concept medium tone wood floor, brown floor and tray ceiling living room design in Boston with beige walls, a ribbon fireplace, a stone fireplace and no tv

Living room - large coastal dark wood floor and brown floor living room idea in Dallas with white walls, a standard fireplace, a wood fireplace surround and a concealed tv

Inspiration for a transitional dark wood floor and brown floor living room remodel in Minneapolis with beige walls, a standard fireplace and a stone fireplace
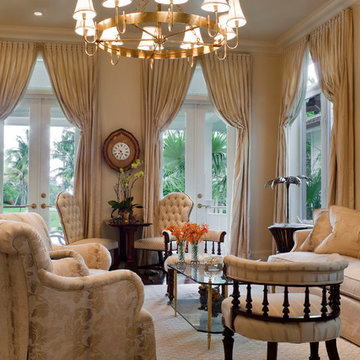
Steven Brooke Studios
Living room - mid-sized traditional enclosed and formal dark wood floor and brown floor living room idea in Miami with beige walls and no tv
Living room - mid-sized traditional enclosed and formal dark wood floor and brown floor living room idea in Miami with beige walls and no tv
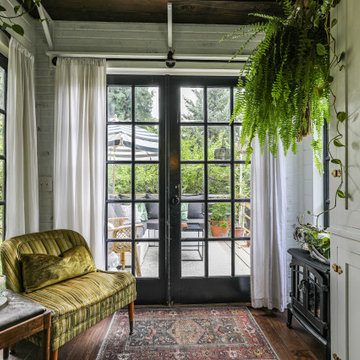
A modern-meets-vintage farmhouse-style tiny house designed and built by Parlour & Palm in Portland, Oregon. This adorable space may be small, but it is mighty, and includes a kitchen, bathroom, living room, sleeping loft, and outdoor deck. Many of the features - including cabinets, shelves, hardware, lighting, furniture, and outlet covers - are salvaged and recycled.
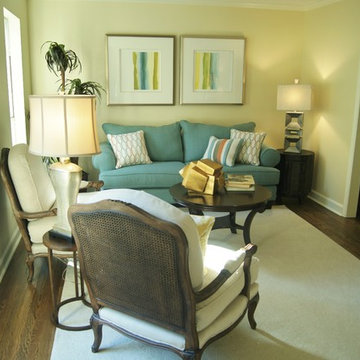
Living room - small traditional formal and enclosed dark wood floor and brown floor living room idea in Little Rock with yellow walls, no fireplace and no tv
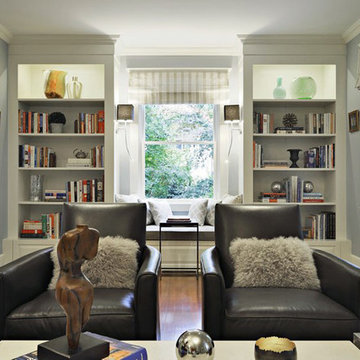
Living room - mid-sized contemporary formal and enclosed light wood floor and brown floor living room idea in New York with a standard fireplace, a wood fireplace surround and no tv
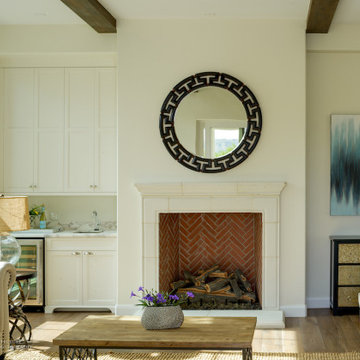
A fresh interpretation of the western farmhouse, The Sycamore, with its high pitch rooflines, custom interior trusses, and reclaimed hardwood floors offers irresistible modern warmth.
When merging the past indigenous citrus farms with today’s modern aesthetic, the result is a celebration of the Western Farmhouse. The goal was to craft a community canvas where homes exist as a supporting cast to an overall community composition. The extreme continuity in form, materials, and function allows the residents and their lives to be the focus rather than architecture. The unified architectural canvas catalyzes a sense of community rather than the singular aesthetic expression of 16 individual homes. This sense of community is the basis for the culture of The Sycamore.
The western farmhouse revival style embodied at The Sycamore features elegant, gabled structures, open living spaces, porches, and balconies. Utilizing the ideas, methods, and materials of today, we have created a modern twist on an American tradition. While the farmhouse essence is nostalgic, the cool, modern vibe brings a balance of beauty and efficiency. The modern aura of the architecture offers calm, restoration, and revitalization.
Located at 37th Street and Campbell in the western portion of the popular Arcadia residential neighborhood in Central Phoenix, the Sycamore is surrounded by some of Central Phoenix’s finest amenities, including walkable access to premier eateries such as La Grande Orange, Postino, North, and Chelsea’s Kitchen.
Project Details: The Sycamore, Phoenix, AZ
Architecture: Drewett Works
Builder: Sonora West Development
Developer: EW Investment Funding
Interior Designer: Homes by 1962
Photography: Alexander Vertikoff
Awards:
Gold Nugget Award of Merit – Best Single Family Detached Home 3,500-4,500 sq ft
Gold Nugget Award of Merit – Best Residential Detached Collection of the Year
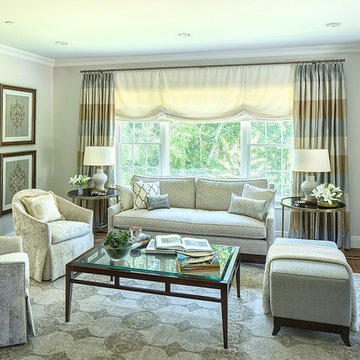
SGM Photography
Inspiration for a large transitional enclosed medium tone wood floor and brown floor living room remodel in Other with a music area, gray walls, no fireplace and no tv
Inspiration for a large transitional enclosed medium tone wood floor and brown floor living room remodel in Other with a music area, gray walls, no fireplace and no tv
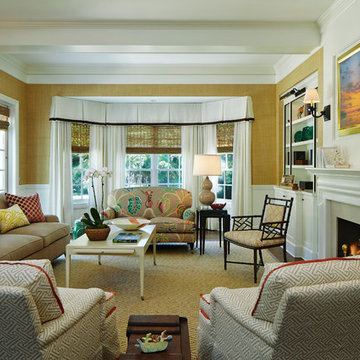
Robert Brantley
Inspiration for a timeless formal and enclosed dark wood floor and brown floor living room remodel in Miami with a standard fireplace, no tv, brown walls and a wood fireplace surround
Inspiration for a timeless formal and enclosed dark wood floor and brown floor living room remodel in Miami with a standard fireplace, no tv, brown walls and a wood fireplace surround
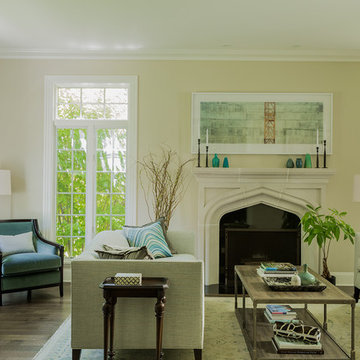
Janine Dowling Design, Inc.
www.janinedowling.com
Michael J. Lee Photography
Living room - mid-sized transitional formal medium tone wood floor and brown floor living room idea in Boston with beige walls, a standard fireplace and a stone fireplace
Living room - mid-sized transitional formal medium tone wood floor and brown floor living room idea in Boston with beige walls, a standard fireplace and a stone fireplace

Nice 2-story living room filled with natural light
Example of a large country open concept medium tone wood floor, brown floor and exposed beam living room library design in Houston with white walls, a standard fireplace, a plaster fireplace and a concealed tv
Example of a large country open concept medium tone wood floor, brown floor and exposed beam living room library design in Houston with white walls, a standard fireplace, a plaster fireplace and a concealed tv
Brown Floor Green Living Room Ideas
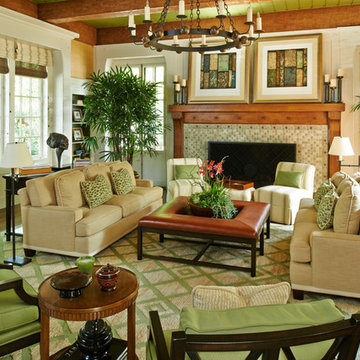
Peter Christiansen Valli
Example of a mid-sized classic formal and enclosed medium tone wood floor and brown floor living room design in Los Angeles with white walls, a standard fireplace, a tile fireplace and no tv
Example of a mid-sized classic formal and enclosed medium tone wood floor and brown floor living room design in Los Angeles with white walls, a standard fireplace, a tile fireplace and no tv
1





