Living Room with Brown Walls Ideas
Refine by:
Budget
Sort by:Popular Today
1421 - 1440 of 13,123 photos
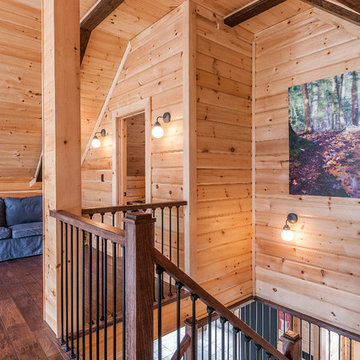
The Labrador has made dreams come true. More than 2500 square feet, this model is spacious and comfortable. The main floor boasts a lovely bedroom, with a gorgeous ensuite. The living room is well lit, thanks to the abundance of windows. The kitchen is welcoming to guests, and makes entertaining both easy and enjoyable. The loft opens to below, and the grand master bedroom includes 2 large windows, with French-style doors. The substantial open area upstairs, with a panoramic view, completes the Labrador. www.timberblock.com
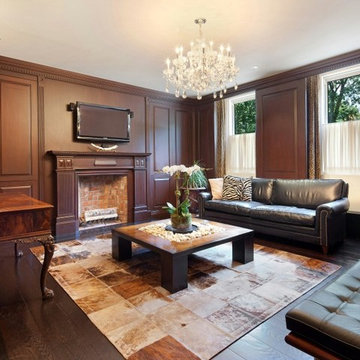
Inspiration for a timeless dark wood floor living room remodel in New York with brown walls and a wall-mounted tv
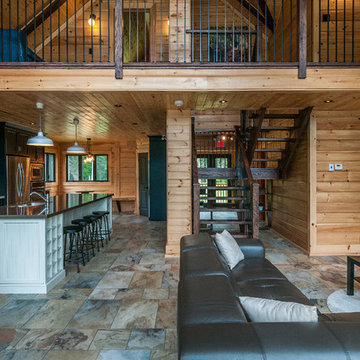
The Labrador has made dreams come true. More than 2500 square feet, this model is spacious and comfortable. The main floor boasts a lovely bedroom, with a gorgeous ensuite. The living room is well lit, thanks to the abundance of windows. The kitchen is welcoming to guests, and makes entertaining both easy and enjoyable. The loft opens to below, and the grand master bedroom includes 2 large windows, with French-style doors. The substantial open area upstairs, with a panoramic view, completes the Labrador. www.timberblock.com
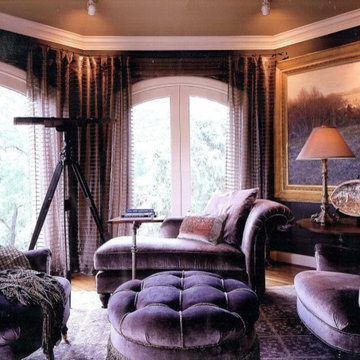
Inspiration for a large victorian formal and enclosed dark wood floor living room remodel in Nashville with brown walls
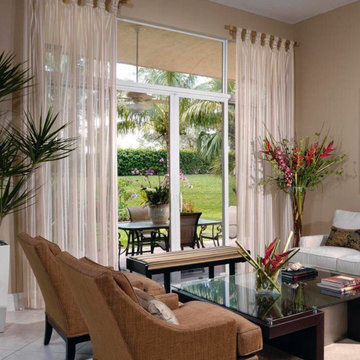
Inspiration for a large transitional formal and enclosed living room remodel in Minneapolis with brown walls
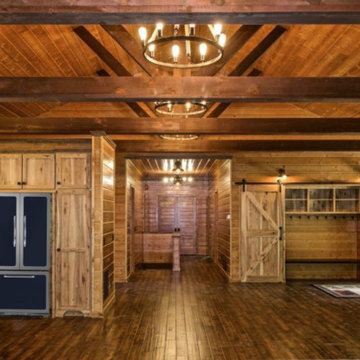
A rustic cabin set on a 5.9 acre wooded property on Little Boy Lake in Longville, MN, the design takes advantage of its secluded setting and stunning lake views. Covered porches on the forest-side and lake-side offer protection from the elements while allowing one to enjoy the fresh open air and unobstructed views. Once inside, one is greeted by a series of custom closet and bench built-ins hidden behind a pair of sliding wood barn doors. Ahead is a dramatic open great room with vaulted ceilings exposing the wood trusses and large circular chandeliers. Anchoring the space is a natural river-rock stone fireplace with windows on all sides capturing views of the forest and lake. A spacious kitchen with custom hickory cabinetry and cobalt blue appliances opens up the the great room creating a warm and inviting setting. The unassuming exterior is adorned in circle sawn cedar siding with red windows. The inside surfaces are clad in circle sawn wood boards adding to the rustic feel of the cabin.
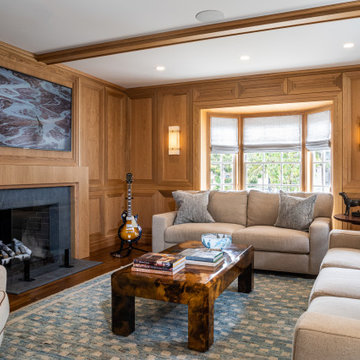
Large beach style enclosed medium tone wood floor, brown floor, exposed beam and wall paneling living room photo in San Diego with brown walls, a standard fireplace, a stone fireplace and a wall-mounted tv
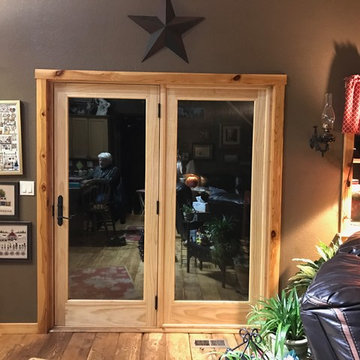
These homeowners opted for an Andersen Frenchwood® Hinged Patio Door. Made of wood protected by a vinyl exterior, it's their company's best-selling hinged patio door.
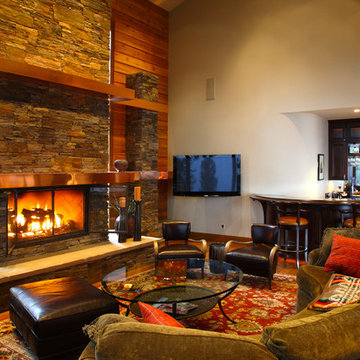
Living room - large craftsman formal and open concept medium tone wood floor living room idea in Seattle with brown walls, a standard fireplace, a stone fireplace and a wall-mounted tv
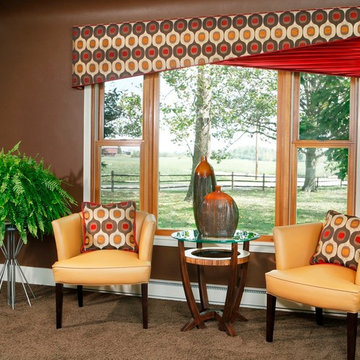
Living room - mid-sized eclectic formal and open concept carpeted and brown floor living room idea in Cincinnati with brown walls
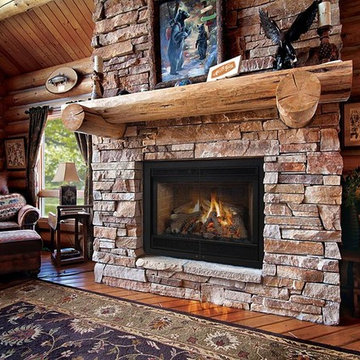
Living room - rustic formal and enclosed dark wood floor and brown floor living room idea in Other with brown walls, a standard fireplace, a stone fireplace and no tv
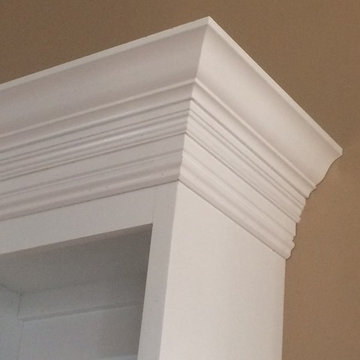
Crown detail
Photo by T. Ricci
Living room - large transitional medium tone wood floor living room idea in Other with brown walls and a wall-mounted tv
Living room - large transitional medium tone wood floor living room idea in Other with brown walls and a wall-mounted tv
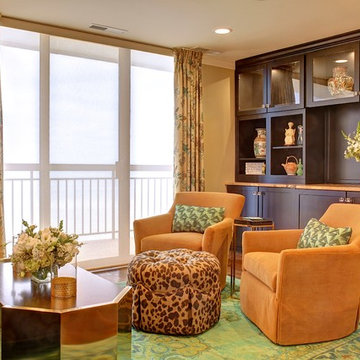
Doug Aylsworth of Still Capture Photography
Inspiration for a mid-sized transitional open concept and formal dark wood floor living room remodel in Cleveland with a media wall, brown walls and no fireplace
Inspiration for a mid-sized transitional open concept and formal dark wood floor living room remodel in Cleveland with a media wall, brown walls and no fireplace
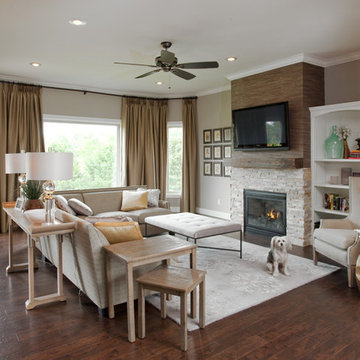
Dan Rockafello
Mid-sized eclectic enclosed dark wood floor and brown floor living room photo in Other with brown walls, a standard fireplace, a stone fireplace and a wall-mounted tv
Mid-sized eclectic enclosed dark wood floor and brown floor living room photo in Other with brown walls, a standard fireplace, a stone fireplace and a wall-mounted tv
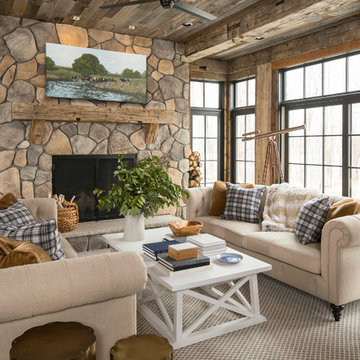
Martha O'Hara Interiors, Interior Design & Photo Styling | Troy Thies, Photography | Artwork, Joeseph Theroux |
Please Note: All “related,” “similar,” and “sponsored” products tagged or listed by Houzz are not actual products pictured. They have not been approved by Martha O’Hara Interiors nor any of the professionals credited. For information about our work, please contact design@oharainteriors.com.
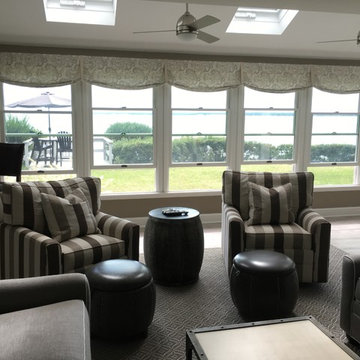
Large elegant formal and open concept light wood floor and brown floor living room photo in New York with brown walls and no tv
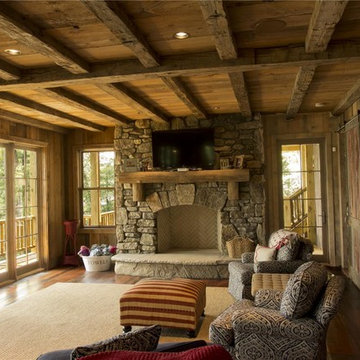
This Blue Ridge, GA residence selected Integrity Wood-Ultrex because the exterior "Ultrex" was paintable. It blended in with the rustic look of the house and achieved the overall look the architect had drawn for the house.
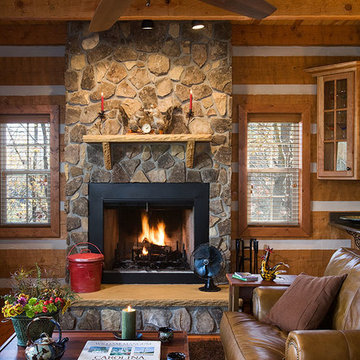
Example of a mid-sized mountain style formal and open concept dark wood floor living room design in Raleigh with brown walls, a standard fireplace, a stone fireplace and no tv
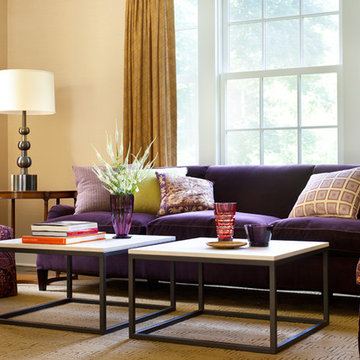
Gross & Daley
Large eclectic enclosed dark wood floor and brown floor living room photo in New York with a music area, brown walls, a standard fireplace, a wood fireplace surround and no tv
Large eclectic enclosed dark wood floor and brown floor living room photo in New York with a music area, brown walls, a standard fireplace, a wood fireplace surround and no tv
Living Room with Brown Walls Ideas
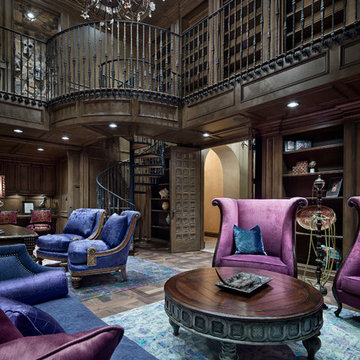
Piston Design
Huge tuscan living room photo in Houston with brown walls and no fireplace
Huge tuscan living room photo in Houston with brown walls and no fireplace
72





