Living Space Ideas
Refine by:
Budget
Sort by:Popular Today
1 - 20 of 316 photos
Item 1 of 3
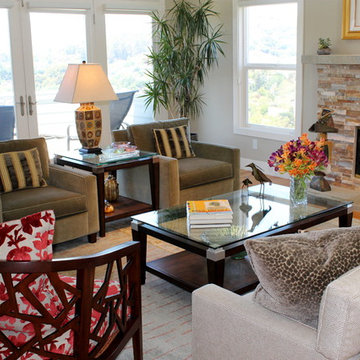
Inspiration for a large transitional open concept and formal light wood floor, multicolored floor and vaulted ceiling living room remodel in San Francisco with white walls, a standard fireplace, no tv and a stacked stone fireplace

Shiplap Fireplace
Example of a mid-sized transitional open concept light wood floor, multicolored floor and vaulted ceiling living room design in Atlanta with white walls, a standard fireplace and a shiplap fireplace
Example of a mid-sized transitional open concept light wood floor, multicolored floor and vaulted ceiling living room design in Atlanta with white walls, a standard fireplace and a shiplap fireplace

We took advantage of the double volume ceiling height in the living room and added millwork to the stone fireplace, a reclaimed wood beam and a gorgeous, chandelier. The sliding doors lead out to the sundeck and the lake beyond. TV's mounted above fireplaces tend to be a little high for comfortable viewing from the sofa, so this tv is mounted on a pull down bracket for use when the fireplace is not turned on. Floating white oak shelves replaced upper cabinets above the bar area.
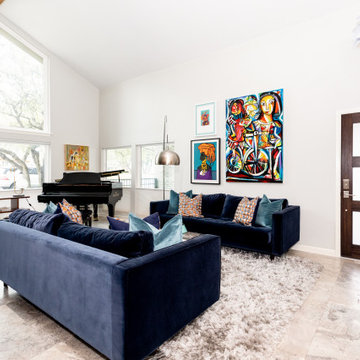
Trendy open concept multicolored floor and vaulted ceiling living room photo in Austin with a music area, white walls, no fireplace and no tv

david marlowe
Huge arts and crafts formal and open concept medium tone wood floor, multicolored floor, vaulted ceiling and wood wall living room photo in Albuquerque with beige walls, a standard fireplace, a stone fireplace and no tv
Huge arts and crafts formal and open concept medium tone wood floor, multicolored floor, vaulted ceiling and wood wall living room photo in Albuquerque with beige walls, a standard fireplace, a stone fireplace and no tv

We love this stone accent wall, the exposed beams, vaulted ceilings, and custom lighting fixtures.
Living room - huge mediterranean formal and open concept medium tone wood floor, multicolored floor and vaulted ceiling living room idea in Phoenix with multicolored walls, a standard fireplace, a stone fireplace and a wall-mounted tv
Living room - huge mediterranean formal and open concept medium tone wood floor, multicolored floor and vaulted ceiling living room idea in Phoenix with multicolored walls, a standard fireplace, a stone fireplace and a wall-mounted tv
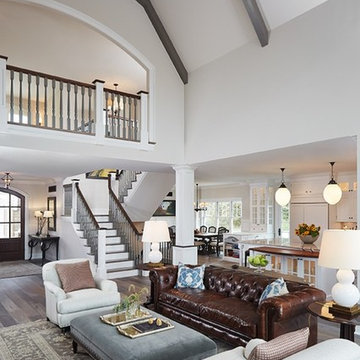
Example of a classic formal and open concept vinyl floor, multicolored floor and vaulted ceiling living room design with gray walls
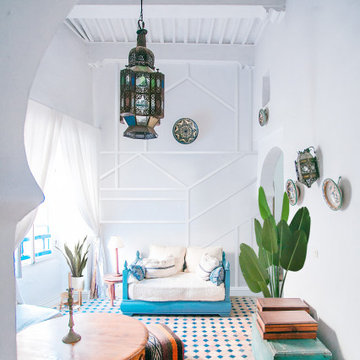
Enhance your boho space with an accent wall that enhances your living room.
Accent Wall: S4S (713LDF)
Visit us at ELandELWoodProducts.com for more styles and options.
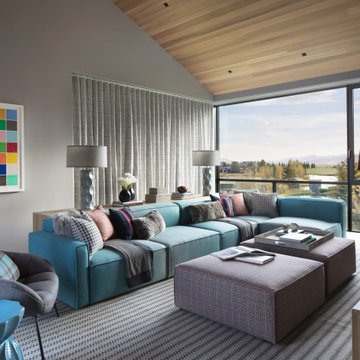
Mid-sized mountain style enclosed carpeted, multicolored floor, vaulted ceiling and wallpaper game room photo in Other with gray walls and a corner tv
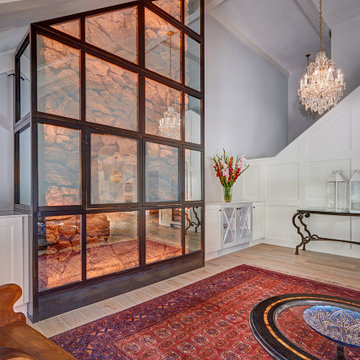
Once a sunken living room closed off from the kitchen, we aimed to change the awkward accessibility of the space into an open and easily functional space that is cohesive. To open up the space even further, we designed a blackened steel structure with mirrorpane glass to reflect light and enlarge the room. Within the structure lives a previously existing lava rock wall. We painted this wall in glitter gold and enhanced the gold luster with built-in backlit LEDs.
Centered within the steel framing is a TV, which has the ability to be hidden when the mirrorpane doors are closed. The adjacent staircase wall is cladded with a large format white casework grid and seamlessly houses the wine refrigerator. The clean lines create a simplistic ornate design as a fresh backdrop for the repurposed crystal chandelier.
Nothing short of bold sophistication, this kitchen overflows with playful elegance — from the gold accents to the glistening crystal chandelier above the island. We took advantage of the large window above the 7’ galley workstation to bring in a great deal of natural light and a beautiful view of the backyard.
In a kitchen full of light and symmetrical elements, on the end of the island we incorporated an asymmetrical focal point finished in a dark slate. This four drawer piece is wrapped in safari brasilica wood that purposefully carries the warmth of the floor up and around the end piece to ground the space further. The wow factor of this kitchen is the geometric glossy gold tiles of the hood creating a glamourous accent against a marble backsplash above the cooktop.
This kitchen is not only classically striking but also highly functional. The versatile wall, opposite of the galley sink, includes an integrated refrigerator, freezer, steam oven, convection oven, two appliance garages, and tall cabinetry for pantry items. The kitchen’s layout of appliances creates a fluid circular flow in the kitchen. Across from the kitchen stands a slate gray wine hutch incorporated into the wall. The doors and drawers have a gilded diamond mesh in the center panels. This mesh ties in the golden accents around the kitchens décor and allows you to have a peek inside the hutch when the interior lights are on for a soft glow creating a beautiful transition into the living room. Between the warm tones of light flooring and the light whites and blues of the cabinetry, the kitchen is well-balanced with a bright and airy atmosphere.
The powder room for this home is gilded with glamor. The rich tones of the walnut wood vanity come forth midst the cool hues of the marble countertops and backdrops. Keeping the walls light, the ornate framed mirror pops within the space. We brought this mirror into the place from another room within the home to balance the window alongside it. The star of this powder room is the repurposed golden swan faucet extending from the marble countertop. We places a facet patterned glass vessel to create a transparent complement adjacent to the gold swan faucet. In front of the window hangs an asymmetrical pendant light with a sculptural glass form that does not compete with the mirror.

This Park City Ski Loft remodeled for it's Texas owner has a clean modern airy feel, with rustic and industrial elements. Park City is known for utilizing mountain modern and industrial elements in it's design. We wanted to tie those elements in with the owner's farm house Texas roots.
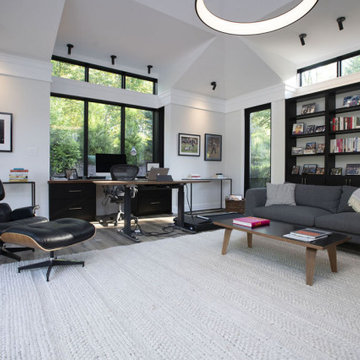
Modern living room with built-in custom dark wood open cabinetry, grey-blue sofa, light hardwood flooring with cream carpet, black leather recliner, and circular light fixture.
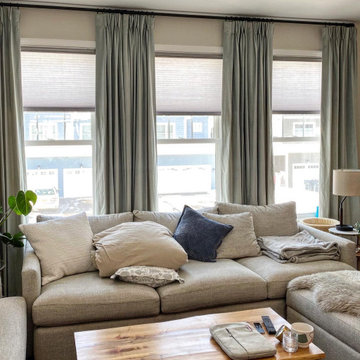
Velvet Drapery that spans 156 inches needs professional installation. Gorgeous result.
Inspiration for a mid-sized transitional carpeted, multicolored floor and vaulted ceiling living room remodel in Burlington with beige walls
Inspiration for a mid-sized transitional carpeted, multicolored floor and vaulted ceiling living room remodel in Burlington with beige walls

This stunning living room has two silver couches with striped armchairs surrounded by a dark wood coffee table. A credenza sits along the wall for added storage. The silver and gray tones are contrasted with bold teal throw pillows to complete the space.
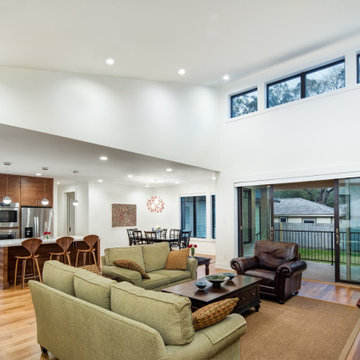
Open Concept with Clerestory Windows & Gliding Patio Doors
Example of a mid-sized trendy open concept light wood floor, multicolored floor and vaulted ceiling family room design in Houston with white walls, no fireplace and a tv stand
Example of a mid-sized trendy open concept light wood floor, multicolored floor and vaulted ceiling family room design in Houston with white walls, no fireplace and a tv stand
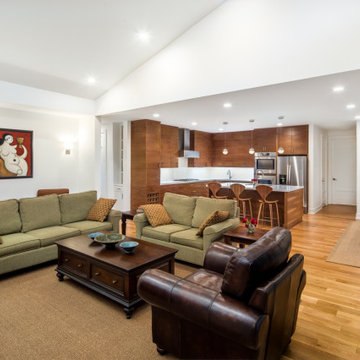
Open Concept with Clerestory Windows & Gliding Patio Doors
Family room - mid-sized contemporary open concept light wood floor, multicolored floor and vaulted ceiling family room idea in Houston with white walls, no fireplace and a tv stand
Family room - mid-sized contemporary open concept light wood floor, multicolored floor and vaulted ceiling family room idea in Houston with white walls, no fireplace and a tv stand
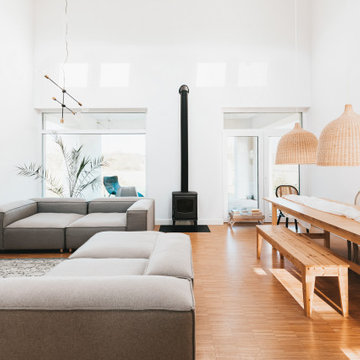
Living room interior design, modern coastal style with minimalist furniture, custom-made wood dining table, fire place, and rattan pendant lights.
Example of a large minimalist open concept laminate floor, multicolored floor and vaulted ceiling living room design in Seattle with white walls, a wood stove, a metal fireplace and a wall-mounted tv
Example of a large minimalist open concept laminate floor, multicolored floor and vaulted ceiling living room design in Seattle with white walls, a wood stove, a metal fireplace and a wall-mounted tv
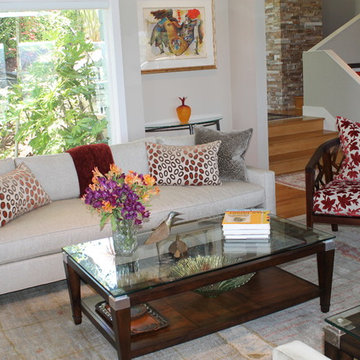
Living room - large transitional open concept and formal light wood floor, multicolored floor and vaulted ceiling living room idea in San Francisco with white walls, a standard fireplace, no tv and a stacked stone fireplace
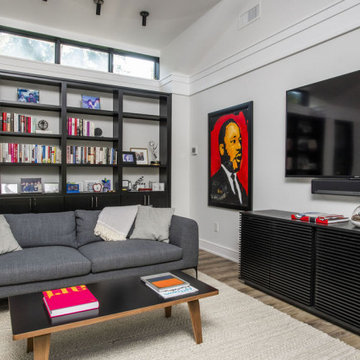
Modern living room with built-in custom dark wood open cabinetry, grey-blue sofa, light hardwood flooring with cream carpet, and wall-mounted television.
Living Space Ideas
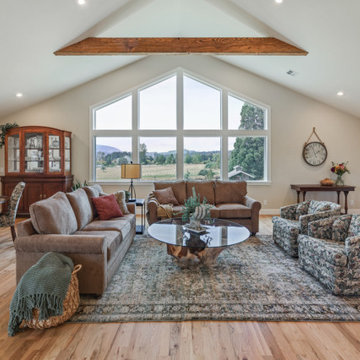
Large cottage formal and open concept medium tone wood floor, multicolored floor, vaulted ceiling and shiplap wall living room photo in Other with white walls, a standard fireplace, a stone fireplace and a wall-mounted tv
1









