Living Space Ideas
Refine by:
Budget
Sort by:Popular Today
1 - 20 of 1,668 photos
Item 1 of 3

Black and white trim and warm gray walls create transitional style in a small-space living room.
Living room - small transitional laminate floor and brown floor living room idea in Minneapolis with gray walls, a standard fireplace and a tile fireplace
Living room - small transitional laminate floor and brown floor living room idea in Minneapolis with gray walls, a standard fireplace and a tile fireplace
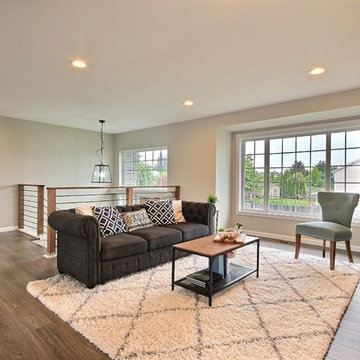
Another shot of this split level's open floor plan.
Living room - mid-sized country open concept laminate floor and gray floor living room idea in Seattle with gray walls, a standard fireplace and a tile fireplace
Living room - mid-sized country open concept laminate floor and gray floor living room idea in Seattle with gray walls, a standard fireplace and a tile fireplace

Small minimalist loft-style laminate floor and beige floor family room photo in DC Metro with a bar, white walls, no fireplace and no tv
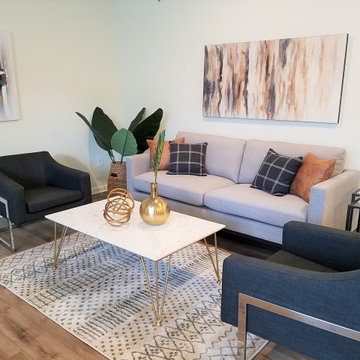
Example of a small transitional open concept laminate floor and brown floor living room design in Philadelphia with gray walls
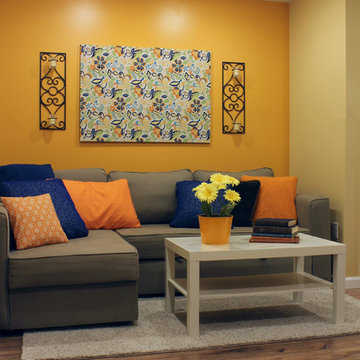
This entryway and living area are part of an adventuresome project my wife and I embarked upon to create a complete apartment in the basement of our townhouse. We designed a floor plan that creatively and efficiently used all of the 385-square-foot-space, without sacrificing beauty, comfort or function – and all without breaking the bank! To maximize our budget, we did the work ourselves and added everything from thrift store finds to DIY wall art to bring it all together.
Our normal décor tends towards earth tones and old-world styles. In this project we had the chance to branch out and play with a new style and color palette. We chose orange for the living area’s accent wall and paired this with royal blue to create a look that is warm, bright, and bold.
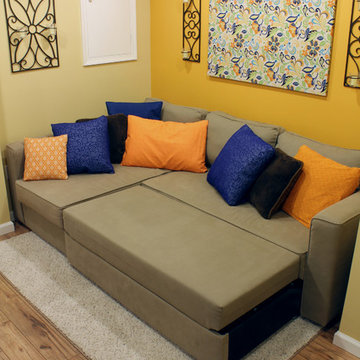
This entryway and living area are part of an adventuresome project my wife and I embarked upon to create a complete apartment in the basement of our townhouse. We designed a floor plan that creatively and efficiently used all of the 385-square-foot-space, without sacrificing beauty, comfort or function – and all without breaking the bank! To maximize our budget, we did the work ourselves and added everything from thrift store finds to DIY wall art to bring it all together.
We wanted to pack as much functionality into this space as possible so we were thrilled to find this couch which converts into a full bed.
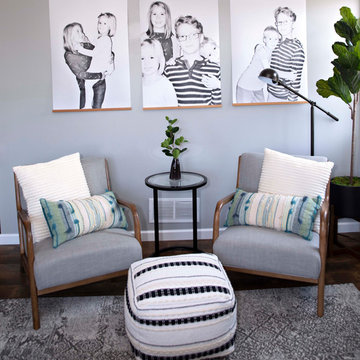
This living room hosts an in-home daycare in addition to the clients' own family. We added airy wall decor in muted colors to balance the bold colors in the textiles.
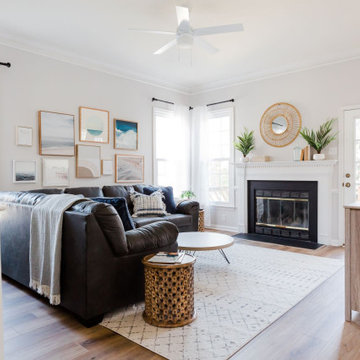
We took what was basically a dark and empty playroom and turned it into something that is now bright, colorful and comfortable. Geared for the whole family, this space now meets a number of needs including: seating, play, and storage.
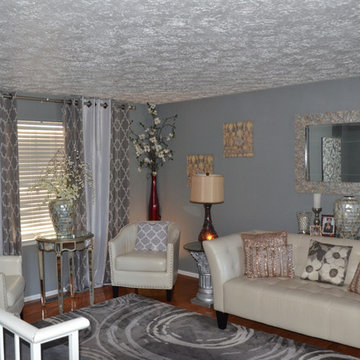
Subtle Gray Hues ~ Infused with hints of antique gold and a red "splash"
2Dphotography~Dwight Berry
www.2Dphotography.net
Inspiration for a small transitional enclosed laminate floor living room remodel in DC Metro with gray walls
Inspiration for a small transitional enclosed laminate floor living room remodel in DC Metro with gray walls
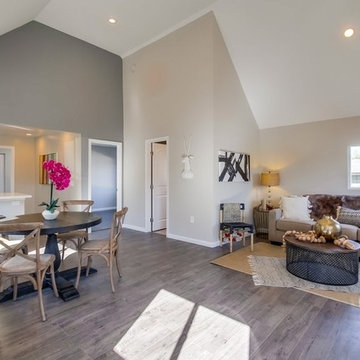
Inspiration for a small eclectic open concept laminate floor living room remodel in San Diego with gray walls and no fireplace
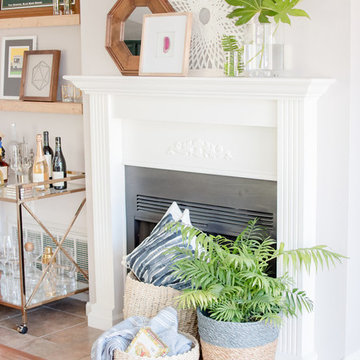
Quiana Marie Photography
Bohemian + Eclectic Design
Inspiration for a mid-sized eclectic open concept laminate floor and brown floor family room remodel in San Francisco with gray walls, a standard fireplace, a wood fireplace surround and a tv stand
Inspiration for a mid-sized eclectic open concept laminate floor and brown floor family room remodel in San Francisco with gray walls, a standard fireplace, a wood fireplace surround and a tv stand
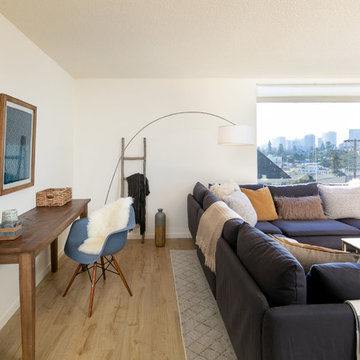
Marcell Puzsar Bright Room SF
Inspiration for a small contemporary enclosed laminate floor and beige floor living room remodel in San Francisco with white walls and no fireplace
Inspiration for a small contemporary enclosed laminate floor and beige floor living room remodel in San Francisco with white walls and no fireplace
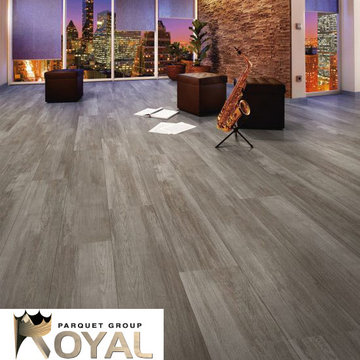
Brushed Volcanic Sand laminate flooring 8.33mm thickness $1.09/sqft. Please visit our website for more details. As about our installation specials.
Inspiration for a modern loft-style laminate floor living room remodel in Los Angeles
Inspiration for a modern loft-style laminate floor living room remodel in Los Angeles
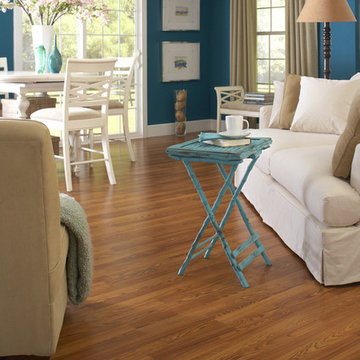
Toffee Oak
8mm
Style Selections
.99
Example of a large trendy laminate floor family room library design in Denver with blue walls
Example of a large trendy laminate floor family room library design in Denver with blue walls
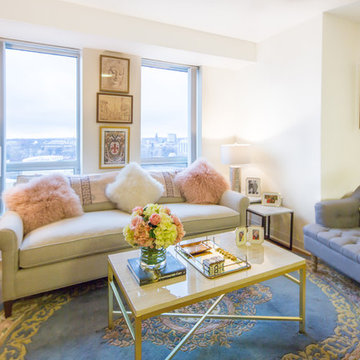
Small cottage chic open concept laminate floor living room library photo in Boston with white walls and no tv
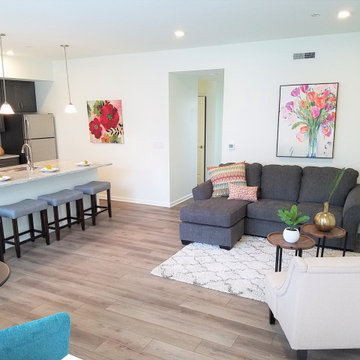
Living room - small transitional open concept laminate floor and brown floor living room idea in Philadelphia with gray walls
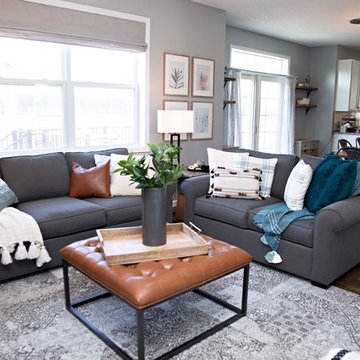
This living room hosts an in-home daycare in addition to the clients' own family. We added airy wall decor in muted colors to balance the bold colors in the textiles.
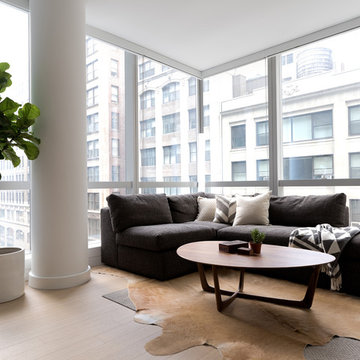
Inspiration for a small scandinavian open concept laminate floor living room remodel in New York with white walls
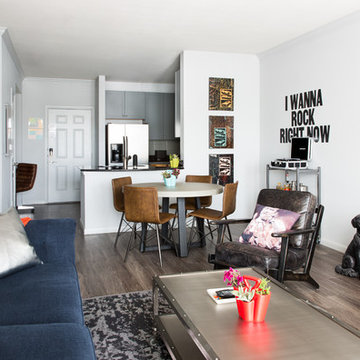
Project for Guild Lodging, LLC.
Photography by Molly Winters
Inspiration for a mid-sized modern open concept laminate floor living room remodel in Austin with gray walls and a wall-mounted tv
Inspiration for a mid-sized modern open concept laminate floor living room remodel in Austin with gray walls and a wall-mounted tv
Living Space Ideas
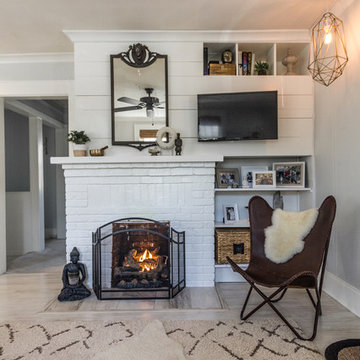
Inspiration for a mid-sized eclectic open concept laminate floor and white floor living room remodel in Other with gray walls, a standard fireplace, a brick fireplace and a wall-mounted tv
1









