Living Space Ideas
Refine by:
Budget
Sort by:Popular Today
1 - 20 of 602 photos
Item 1 of 3
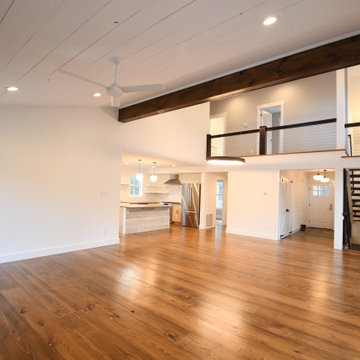
3 Bedroom, 3 Bath, 1800 square foot farmhouse in the Catskills is an excellent example of Modern Farmhouse style. Designed and built by The Catskill Farms, offering wide plank floors, classic tiled bathrooms, open floorplans, and cathedral ceilings. Modern accent like the open riser staircase, barn style hardware, and clean modern open shelving in the kitchen. A cozy stone fireplace with reclaimed beam mantle.

Inspiration for an asian enclosed bamboo floor, beige floor and wood ceiling living room remodel in Other with white walls
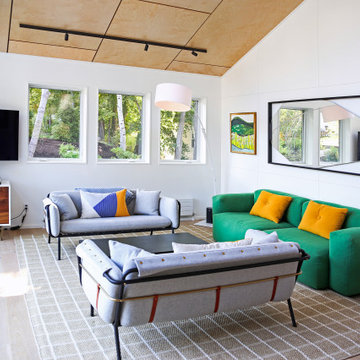
Inspiration for a large mid-century modern open concept light wood floor and wood ceiling living room remodel in Portland Maine with white walls

To take advantage of this home’s natural light and expansive views and to enhance the feeling of spaciousness indoors, we designed an open floor plan on the main level, including the living room, dining room, kitchen and family room. This new traditional-style kitchen boasts all the trappings of the 21st century, including granite countertops and a Kohler Whitehaven farm sink. Sub-Zero under-counter refrigerator drawers seamlessly blend into the space with front panels that match the rest of the kitchen cabinetry. Underfoot, blonde Acacia luxury vinyl plank flooring creates a consistent feel throughout the kitchen, dining and living spaces.
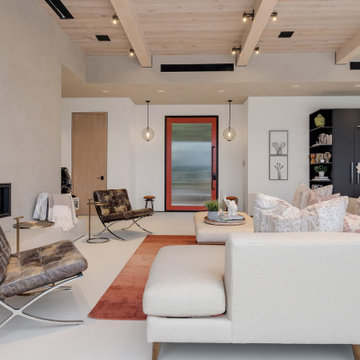
Example of a mid-sized minimalist enclosed white floor and wood ceiling family room library design in Los Angeles with beige walls, a standard fireplace and a brick fireplace

There's just no substitute for real reclaimed wood. Rustic elegance at is finest! (Product - Barrel Brown Reclaimed Distillery Wood)
Family room - mid-sized rustic open concept medium tone wood floor, brown floor, wood ceiling and wood wall family room idea in Other with a hanging fireplace and a wood fireplace surround
Family room - mid-sized rustic open concept medium tone wood floor, brown floor, wood ceiling and wood wall family room idea in Other with a hanging fireplace and a wood fireplace surround
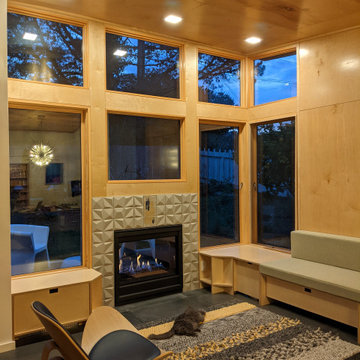
Family room addition to 1906 cottage is anchored by see-thru fireplace.
Small trendy open concept porcelain tile, gray floor, wood ceiling and wood wall family room photo in San Francisco with beige walls, a two-sided fireplace and a tile fireplace
Small trendy open concept porcelain tile, gray floor, wood ceiling and wood wall family room photo in San Francisco with beige walls, a two-sided fireplace and a tile fireplace
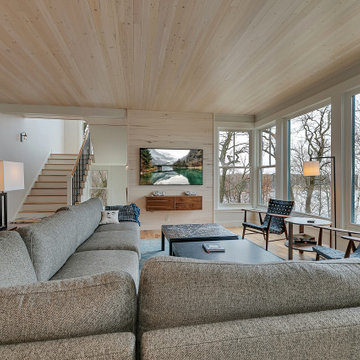
Living Room with Pickle Board Ceiling and wall
Living room - mid-sized open concept medium tone wood floor, wood ceiling and wood wall living room idea in Minneapolis with gray walls and a wall-mounted tv
Living room - mid-sized open concept medium tone wood floor, wood ceiling and wood wall living room idea in Minneapolis with gray walls and a wall-mounted tv
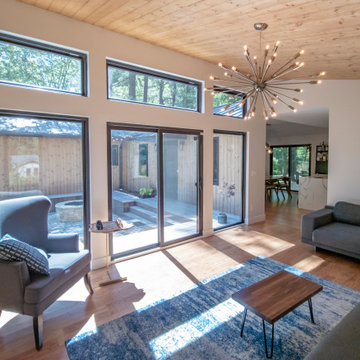
Expansive glass view from Living Room into Courtyard
Living room - small modern enclosed light wood floor, brown floor and wood ceiling living room idea in Raleigh with white walls, no fireplace and a tv stand
Living room - small modern enclosed light wood floor, brown floor and wood ceiling living room idea in Raleigh with white walls, no fireplace and a tv stand
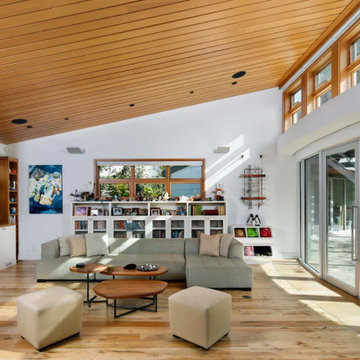
Inspiration for a mid-sized contemporary formal medium tone wood floor, brown floor and wood ceiling living room remodel in San Francisco with white walls, a standard fireplace and a tile fireplace
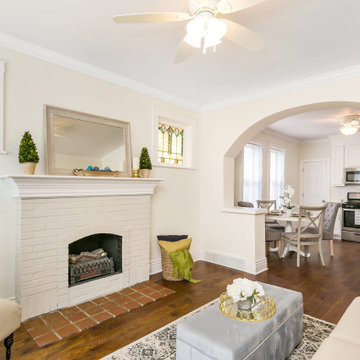
Home Staging by Sisters Stage St. Louis. Pops of blue to add color to this beautiful home to show its full potential.
Living room - large shabby-chic style formal and open concept medium tone wood floor, brown floor, wood ceiling and wainscoting living room idea in St Louis with gray walls, no fireplace and no tv
Living room - large shabby-chic style formal and open concept medium tone wood floor, brown floor, wood ceiling and wainscoting living room idea in St Louis with gray walls, no fireplace and no tv
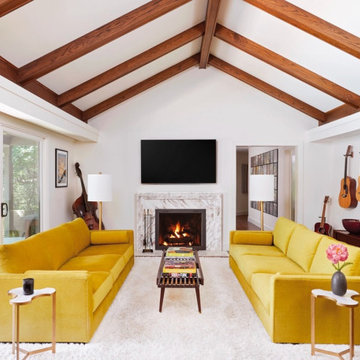
This was a special project for the client who had just purchased this home and had to leave for a few weeks to go gather their belongings. We are extremely grateful for the TRUST and confidence they had in our company and we did not let them down!
We started off removing ALL the popcorn ceiling and updating to a newer smooth style. At the same time, they sent us a photo of a wood accent beam they would like to have so we custom made one for them.
We also did a Kitchen Cabinet makeover which consisted of White uppers and space gray bottoms. The client is going to install new hinges and door handles.
AL-in-ALL, clients are home and thanked us for the constant communication and photos we sent on a daily basis to ensure their level of comfort. They were so happy when they returned and is now part of the KANG Family!
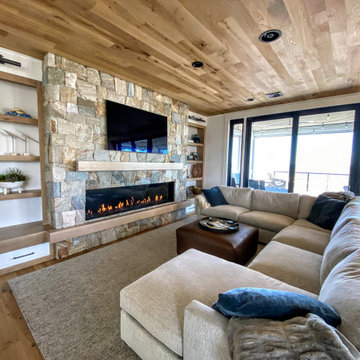
Acucraft Signature 7-foot Linear Front Facing Fireplace.
Enjoy an open or sealed view with our 10-minute conversion kit.
Perfect for every project.
Large elegant open concept light wood floor, gray floor and wood ceiling living room photo in Boston with gray walls, a standard fireplace, a stacked stone fireplace and a wall-mounted tv
Large elegant open concept light wood floor, gray floor and wood ceiling living room photo in Boston with gray walls, a standard fireplace, a stacked stone fireplace and a wall-mounted tv
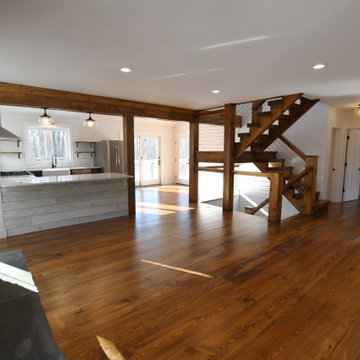
Designed and built by The Catskill Farms, this brand-new, modern farmhouse boasts 3 bedrooms, 2 baths and 1,550 square feet of coziness. Modern interior finishes, a statement staircase and large windows. A finished, walk-out, lower level adds an additional bedroom and bathroom, as well as an expansive family room.
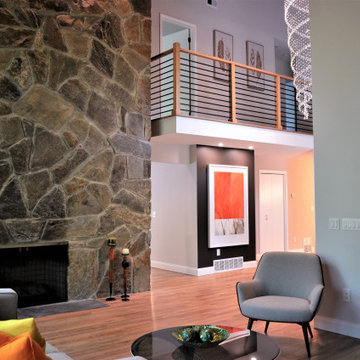
Inspiration for a large mid-century modern formal and open concept light wood floor and wood ceiling living room remodel in New York with gray walls, a standard fireplace and a stone fireplace
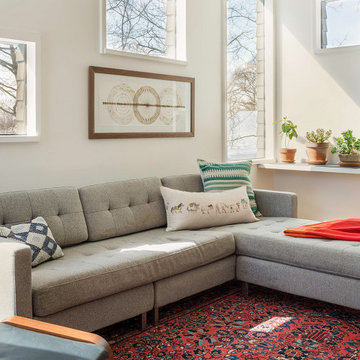
Example of a mid-sized trendy open concept light wood floor and wood ceiling living room design in Boston with white walls
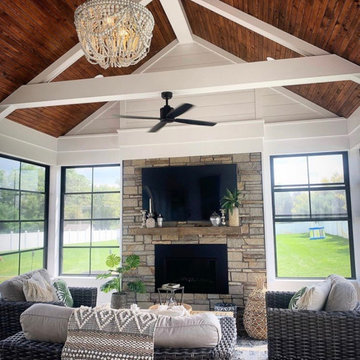
Inspiration for a large 1960s enclosed wood ceiling and wood wall family room remodel in Other with white walls, a standard fireplace, a stone fireplace and a wall-mounted tv
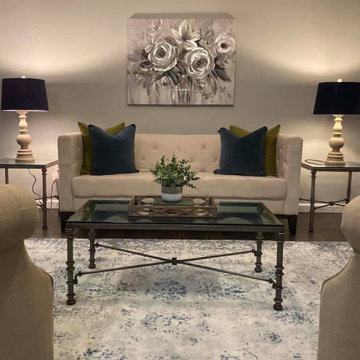
Gorgeous home staged in Arnold, MO by Sisters Stage St. Louis.
Living room - large farmhouse formal and open concept medium tone wood floor, brown floor, wood ceiling and wood wall living room idea in St Louis with gray walls, no fireplace and no tv
Living room - large farmhouse formal and open concept medium tone wood floor, brown floor, wood ceiling and wood wall living room idea in St Louis with gray walls, no fireplace and no tv
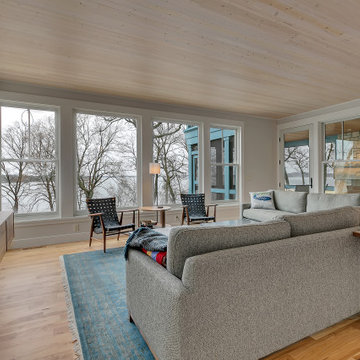
Living Room with Pickle Board Ceiling and wall
Mid-sized open concept medium tone wood floor, wood ceiling and wood wall living room photo in Minneapolis with gray walls and a wall-mounted tv
Mid-sized open concept medium tone wood floor, wood ceiling and wood wall living room photo in Minneapolis with gray walls and a wall-mounted tv
Living Space Ideas
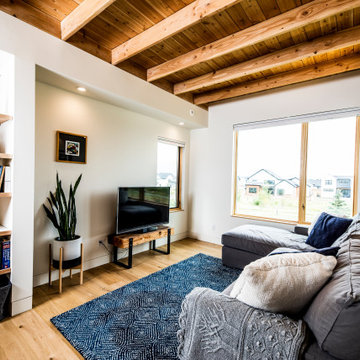
This gem of a home was designed by homeowner/architect Eric Vollmer. It is nestled in a traditional neighborhood with a deep yard and views to the east and west. Strategic window placement captures light and frames views while providing privacy from the next door neighbors. The second floor maximizes the volumes created by the roofline in vaulted spaces and loft areas. Four skylights illuminate the ‘Nordic Modern’ finishes and bring daylight deep into the house and the stairwell with interior openings that frame connections between the spaces. The skylights are also operable with remote controls and blinds to control heat, light and air supply.
Unique details abound! Metal details in the railings and door jambs, a paneled door flush in a paneled wall, flared openings. Floating shelves and flush transitions. The main bathroom has a ‘wet room’ with the tub tucked under a skylight enclosed with the shower.
This is a Structural Insulated Panel home with closed cell foam insulation in the roof cavity. The on-demand water heater does double duty providing hot water as well as heat to the home via a high velocity duct and HRV system.
1









