Living Space Ideas
Refine by:
Budget
Sort by:Popular Today
141 - 160 of 600 photos
Item 1 of 3
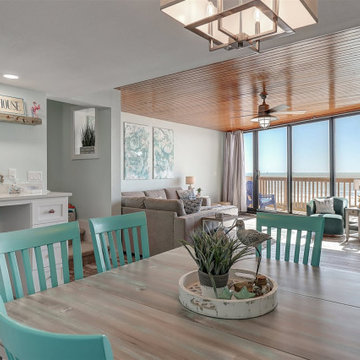
The fourth wall of the living room consists of floor-to-ceiling windows overlooking the ocean. This was a feature that we wanted to accentuate and not detract from. We kept the color palette light & airy, allowing the beach to speak for itself. Finding elements that were not only stylish but also durable was crucial to the overall design and styling of this space as this doubles as a vacation rental for our client. Mixing style with functionality. We kept the original ceiling in the living room as well as the original cement accent wall in the living room. Everything else was changed. A window was added to the stair wall so that as you walk downstairs, you get a view of the ocean. The walls were painted a barely-there minty seafoam color and we stuck with a neutral color palette with pops of various shades of blues. Built-ins were installed to create a working space that doubles as extra storage.
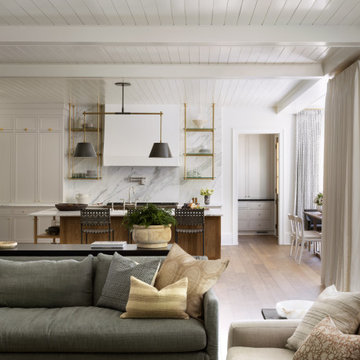
This modern living room combines both formal and casual elements to create a fresh and timeless feeling. The home features and open concept layout which connects the kitchen and adjacent breakfast nook to the living room.
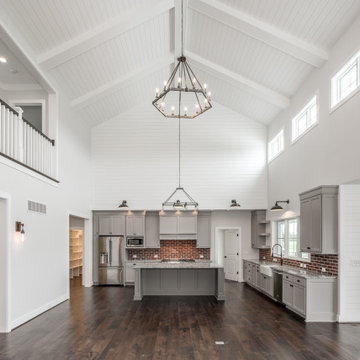
Large open living with corner brick fireplace and natural light coming from above. Shiplap ceiling and beams.
Living room - large country open concept medium tone wood floor, brown floor, shiplap ceiling and shiplap wall living room idea in Other with gray walls, a corner fireplace and a brick fireplace
Living room - large country open concept medium tone wood floor, brown floor, shiplap ceiling and shiplap wall living room idea in Other with gray walls, a corner fireplace and a brick fireplace
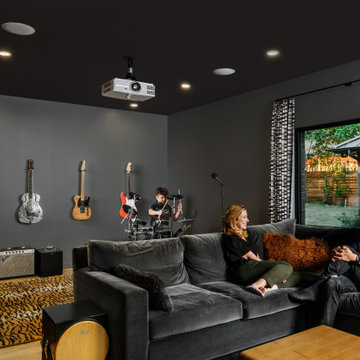
The family room, tucked away from the main living spaces, offers a space to relax, experiment with music or watch a movie.
Inspiration for a large contemporary enclosed light wood floor, beige floor, shiplap ceiling and shiplap wall family room remodel in Austin with a music area and black walls
Inspiration for a large contemporary enclosed light wood floor, beige floor, shiplap ceiling and shiplap wall family room remodel in Austin with a music area and black walls
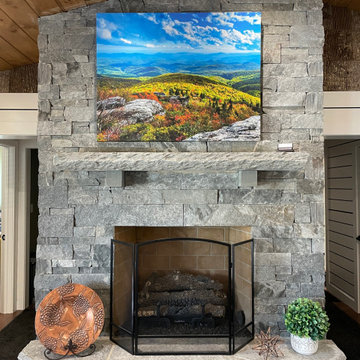
This stunning diagonal fireplace showcases the Quarry Mill's Atchison grey dimensional natural thin stone veneer. Atchison is a neutral grey dimensional ledgestone style thin stone veneer. The stone is especially suited for large-scale applications due to the semi-monochromatic tones that will not appear busy over large surfaces. Upon request, we are able to add a splash of color if desired. Atchison is a split back or natural back product and has not been sawn on the back with a diamond blade. The split back will have no impact on the installation or final appearance. Atchison is created using a gang or multi-blade saw where full sheets of stone are fed in one side and consistent 2”, 4”, and 6” strips are produced.
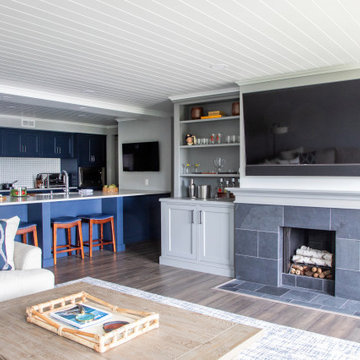
Example of a small beach style open concept dark wood floor, brown floor and shiplap ceiling family room design in Milwaukee with a bar, gray walls, a standard fireplace, a stone fireplace and a wall-mounted tv
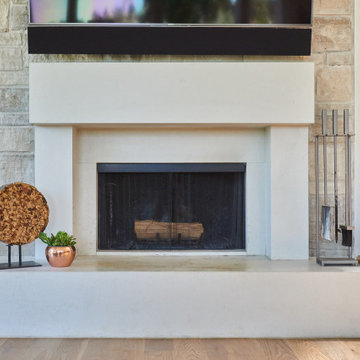
Mid-sized country open concept light wood floor, brown floor and shiplap ceiling living room photo with gray walls, a standard fireplace, a stone fireplace and a wall-mounted tv
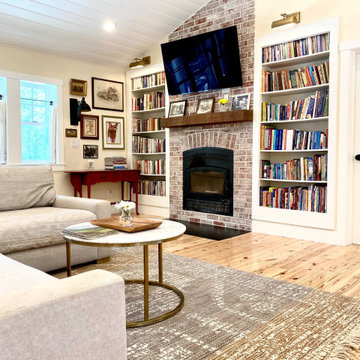
Example of a mid-sized country open concept light wood floor, brown floor and shiplap ceiling family room library design in Sacramento with white walls, a wood stove, a brick fireplace and a wall-mounted tv
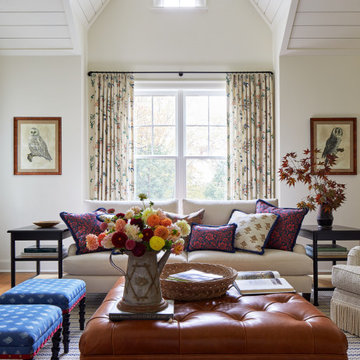
Large country open concept medium tone wood floor and shiplap ceiling living room photo in Boston with white walls, a standard fireplace, a stone fireplace and a media wall
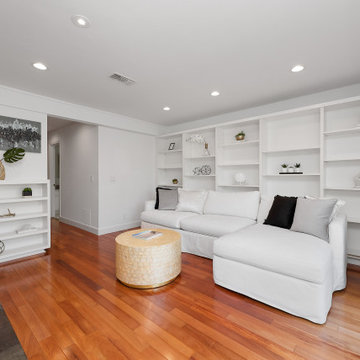
Unique opportunity to live your best life in this architectural home. Ideally nestled at the end of a serene cul-de-sac and perfectly situated at the top of a knoll with sweeping mountain, treetop, and sunset views- some of the best in all of Westlake Village! Enter through the sleek mahogany glass door and feel the awe of the grand two story great room with wood-clad vaulted ceilings, dual-sided gas fireplace, custom windows w/motorized blinds, and gleaming hardwood floors. Enjoy luxurious amenities inside this organic flowing floorplan boasting a cozy den, dream kitchen, comfortable dining area, and a masterpiece entertainers yard. Lounge around in the high-end professionally designed outdoor spaces featuring: quality craftsmanship wood fencing, drought tolerant lush landscape and artificial grass, sleek modern hardscape with strategic landscape lighting, built in BBQ island w/ plenty of bar seating and Lynx Pro-Sear Rotisserie Grill, refrigerator, and custom storage, custom designed stone gas firepit, attached post & beam pergola ready for stargazing, cafe lights, and various calming water features—All working together to create a harmoniously serene outdoor living space while simultaneously enjoying 180' views! Lush grassy side yard w/ privacy hedges, playground space and room for a farm to table garden! Open concept luxe kitchen w/SS appliances incl Thermador gas cooktop/hood, Bosch dual ovens, Bosch dishwasher, built in smart microwave, garden casement window, customized maple cabinetry, updated Taj Mahal quartzite island with breakfast bar, and the quintessential built-in coffee/bar station with appliance storage! One bedroom and full bath downstairs with stone flooring and counter. Three upstairs bedrooms, an office/gym, and massive bonus room (with potential for separate living quarters). The two generously sized bedrooms with ample storage and views have access to a fully upgraded sumptuous designer bathroom! The gym/office boasts glass French doors, wood-clad vaulted ceiling + treetop views. The permitted bonus room is a rare unique find and has potential for possible separate living quarters. Bonus Room has a separate entrance with a private staircase, awe-inspiring picture windows, wood-clad ceilings, surround-sound speakers, ceiling fans, wet bar w/fridge, granite counters, under-counter lights, and a built in window seat w/storage. Oversized master suite boasts gorgeous natural light, endless views, lounge area, his/hers walk-in closets, and a rustic spa-like master bath featuring a walk-in shower w/dual heads, frameless glass door + slate flooring. Maple dual sink vanity w/black granite, modern brushed nickel fixtures, sleek lighting, W/C! Ultra efficient laundry room with laundry shoot connecting from upstairs, SS sink, waterfall quartz counters, and built in desk for hobby or work + a picturesque casement window looking out to a private grassy area. Stay organized with the tastefully handcrafted mudroom bench, hooks, shelving and ample storage just off the direct 2 car garage! Nearby the Village Homes clubhouse, tennis & pickle ball courts, ample poolside lounge chairs, tables, and umbrellas, full-sized pool for free swimming and laps, an oversized children's pool perfect for entertaining the kids and guests, complete with lifeguards on duty and a wonderful place to meet your Village Homes neighbors. Nearby parks, schools, shops, hiking, lake, beaches, and more. Live an intentionally inspired life at 2228 Knollcrest — a sprawling architectural gem!
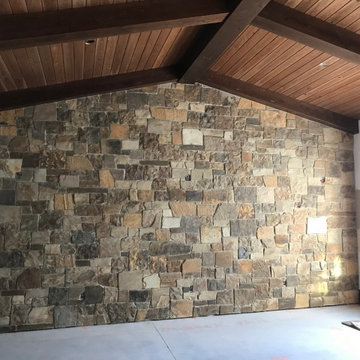
Cortez natural thin stone veneer complements the wood ceiling of this gorgeous room for a rustic-inspired look. Cortez real stone veneer is a house-made blend of natural quarried sandstones. The blend showcases both the natural mineral stained bedface as well as the more monochromatic interior part of the stone known as the split face. The individual pieces of real stone veneer will range in texture from rippled to sandy and smooth. With its range of natural earth tones, Cortez is versatile and complements a variety of other siding options such as brick, log, and stucco. Cortez can be installed with or without a mortar joint. A half-inch mortar joint is most common, but drystacking the stone gives a rustic yet modern feel.
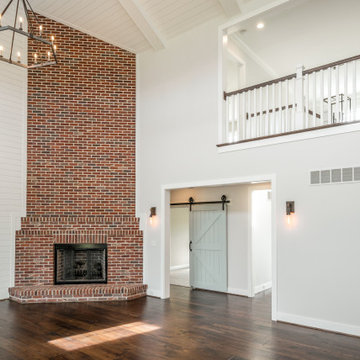
Large open living with corner brick fireplace and natural light coming from above. Brick hearth with gas fireplace.
Living room - large country open concept medium tone wood floor, brown floor, shiplap ceiling and shiplap wall living room idea in Other with gray walls, a corner fireplace and a brick fireplace
Living room - large country open concept medium tone wood floor, brown floor, shiplap ceiling and shiplap wall living room idea in Other with gray walls, a corner fireplace and a brick fireplace
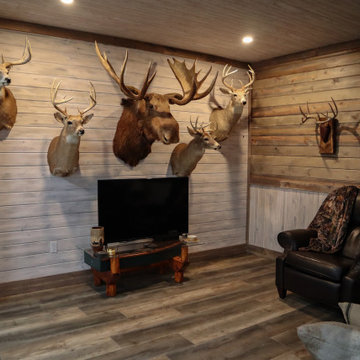
Family room with leather chairs, perfect for football games.
Example of a mid-sized mountain style enclosed vinyl floor, shiplap ceiling and wainscoting family room design in Detroit with gray walls and a tv stand
Example of a mid-sized mountain style enclosed vinyl floor, shiplap ceiling and wainscoting family room design in Detroit with gray walls and a tv stand
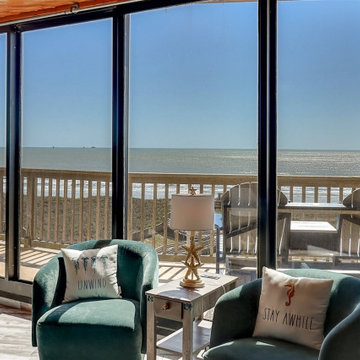
The fourth wall in the living room consists of floor-to-ceiling windows overlooking the ocean. This condo sleeps 8 so providing ample seating was important. One of our favorite features was adding two teal swivel chairs for guests to stare at the ocean while having coffee in the morning that is also just extra seating during gatherings. Finding elements that were not only stylish but also durable was crucial to the overall design and styling of this space as this doubles as a vacation rental for our client. Mixing style with functionality. We kept the original ceiling in the living room as well as the original cement accent wall in the living room. Everything else was changed. A window was added to the stair wall so that as you walk downstairs, you get a view of the ocean. The walls were painted a barely-there minty seafoam color and we stuck with a neutral color palette with pops of various shades of blues. Built-ins were installed to create a working space that doubles as extra storage. The sectional has a chaise that is used to store bedding and the middle part of the sectional pulls out to provide additional sleeping space for guests. The 3 paintings above the sofa were custom painted for the client's space, as well as the dining table and chairs. The rug is a beautiful piece that ties in all of the colors found throughout the downstairs space.
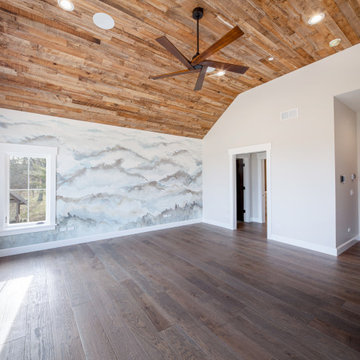
Open living room with custom wide plank flooring, large windows and custom fan.
Example of a mid-sized farmhouse open concept dark wood floor, brown floor, shiplap ceiling and wallpaper living room design in Chicago with white walls
Example of a mid-sized farmhouse open concept dark wood floor, brown floor, shiplap ceiling and wallpaper living room design in Chicago with white walls

Custom Built Electric Fireplace with 80in tv Built in and Custom Shelf. Slate Faced and fit to sit flush with wall
Inspiration for a mid-sized modern formal and enclosed light wood floor, beige floor, shiplap ceiling and brick wall living room remodel in New York with gray walls, a hanging fireplace, a stone fireplace and a media wall
Inspiration for a mid-sized modern formal and enclosed light wood floor, beige floor, shiplap ceiling and brick wall living room remodel in New York with gray walls, a hanging fireplace, a stone fireplace and a media wall
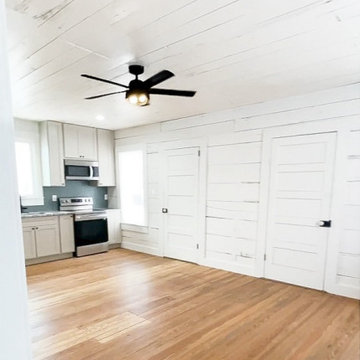
Living room - mid-sized cottage open concept light wood floor, brown floor, shiplap ceiling and shiplap wall living room idea in Other with white walls and no fireplace

Beach side Townhouse
Small beach style open concept ceramic tile, gray floor, shiplap ceiling and shiplap wall living room photo in Miami with white walls and no fireplace
Small beach style open concept ceramic tile, gray floor, shiplap ceiling and shiplap wall living room photo in Miami with white walls and no fireplace
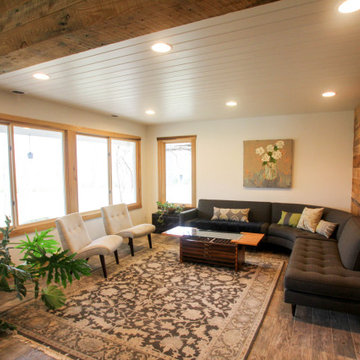
Inspiration for a large contemporary loft-style porcelain tile, gray floor, shiplap ceiling and wood wall living room remodel in Other with gray walls
Living Space Ideas
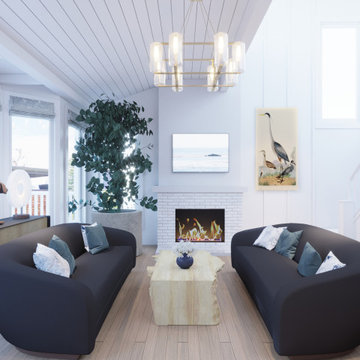
This vegan living room option also incorporates ocean-inspired deep blue tones within a pair of generous, enveloping sofas whose design creates a soft and comforting aesthetic that has an anchoring effect. The pebble-like milky glass globes of the chandelier create diffused lighting, which is warm and welcoming. Elements of the natural world are incorporated into this space through the Mapa burl coffee table, which has a form that resembles found wood or stone shaped by the sea. These natural elements continue in the Matilija poppy textile pattern on the decorative sofa cushions which incorporate native Californian flora into the space.
8









