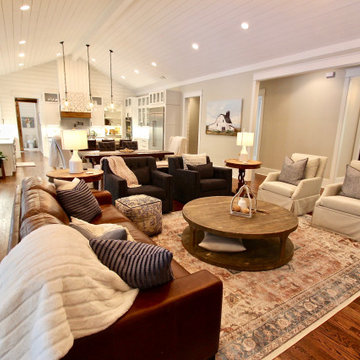Living Space Ideas
Refine by:
Budget
Sort by:Popular Today
1 - 20 of 599 photos
Item 1 of 3
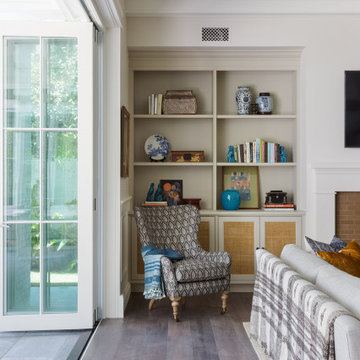
Example of a large eclectic open concept shiplap ceiling, wallpaper, medium tone wood floor and brown floor family room design in Los Angeles with beige walls, a standard fireplace and a tile fireplace

The homeowners wanted to open up their living and kitchen area to create a more open plan. We relocated doors and tore open a wall to make that happen. New cabinetry and floors where installed and the ceiling and fireplace where painted. This home now functions the way it should for this young family!

Inspiration for a large transitional open concept light wood floor, brown floor and shiplap ceiling living room remodel in Orange County with gray walls, a standard fireplace, a wood fireplace surround and a wall-mounted tv

Mid-sized 1960s formal and open concept porcelain tile, gray floor, shiplap ceiling and vaulted ceiling living room photo in San Francisco with white walls and no fireplace

This modern living room combines both formal and casual elements to create a fresh and timeless feeling.
Living room - large transitional open concept medium tone wood floor, brown floor and shiplap ceiling living room idea in DC Metro with white walls, a standard fireplace, a stone fireplace and a wall-mounted tv
Living room - large transitional open concept medium tone wood floor, brown floor and shiplap ceiling living room idea in DC Metro with white walls, a standard fireplace, a stone fireplace and a wall-mounted tv
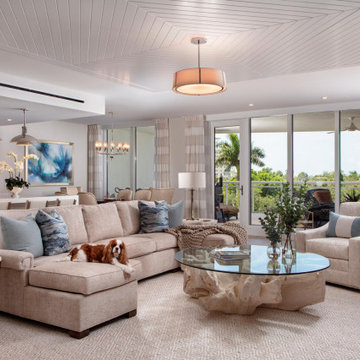
Our custom TV entertainment center sets the stage for this coast chic design. The root coffee table is just a perfect addition!
Example of a large beach style open concept light wood floor, brown floor and shiplap ceiling living room design in Miami with gray walls and a media wall
Example of a large beach style open concept light wood floor, brown floor and shiplap ceiling living room design in Miami with gray walls and a media wall

This room, housing and elegant piano also functions as a guest room. The built in couch, turns into a bed with ease.
Example of a mid-sized trendy enclosed beige floor, shiplap ceiling, shiplap wall and light wood floor living room library design in Austin with white walls
Example of a mid-sized trendy enclosed beige floor, shiplap ceiling, shiplap wall and light wood floor living room library design in Austin with white walls
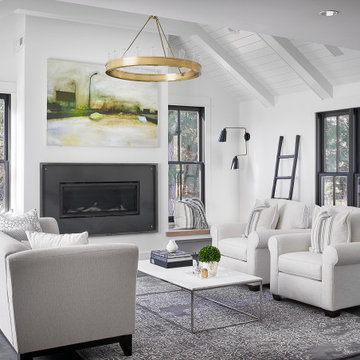
Family room - mid-sized contemporary slate floor, gray floor and shiplap ceiling family room idea in Chicago with white walls, a standard fireplace, a metal fireplace and a wall-mounted tv

Spacecrafting Photography
Inspiration for a large coastal open concept light wood floor, brown floor, shiplap ceiling and shiplap wall family room remodel in Minneapolis with brown walls, no fireplace and no tv
Inspiration for a large coastal open concept light wood floor, brown floor, shiplap ceiling and shiplap wall family room remodel in Minneapolis with brown walls, no fireplace and no tv
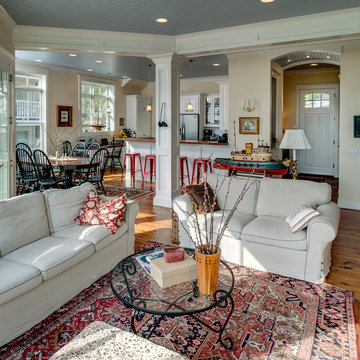
Living room - mid-sized craftsman open concept medium tone wood floor, brown floor and shiplap ceiling living room idea in Other with white walls, a standard fireplace, a stone fireplace and a wall-mounted tv

The living room is architectural spacious and luminous. The fireplace, clad in white brick, reflects the exterior facade treatment adding a rough texture indoors. Large doors add architectural variation and provide rustic charm. A muted color scheme prevails here, allowing for pops of color to shine.

In this San Juan Capistrano home the focal wall of the family room has a relaxed and eclectic feel achieved by the combination of smooth lacquered cabinets with textural elements like a reclaimed wood mantel, grasscloth wall paper, and dimensional porcelain tile surrounding the fireplace. The accessories used to decorate the shelves are mostly from the homeowners own stock thus making it more personal.
Photo: Sabine Klingler Kane, KK Design Koncepts, Laguna Niguel, CA
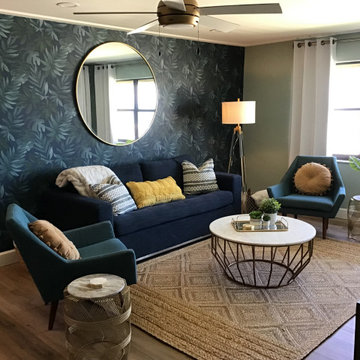
Living room - mid-sized coastal open concept vinyl floor, brown floor, shiplap ceiling and wallpaper living room idea in Orlando with blue walls
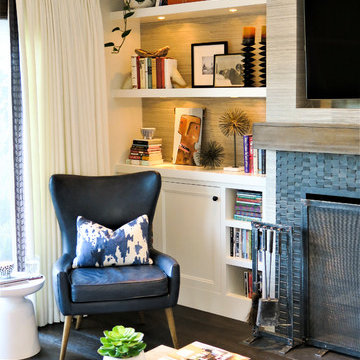
In this San Juan Capistrano family room a custom reclaimed wood table (with ottomans underneath) and vintage wood mantel as well as a soft leather chair create an immediate "feeling-at-home-and kick-up-your-feet" kind of ambiance!
Photo: Sabine Klingler Kane

Mid-sized transitional open concept light wood floor, blue floor, shiplap ceiling and wall paneling living room photo in Phoenix with white walls, a standard fireplace and a tile fireplace
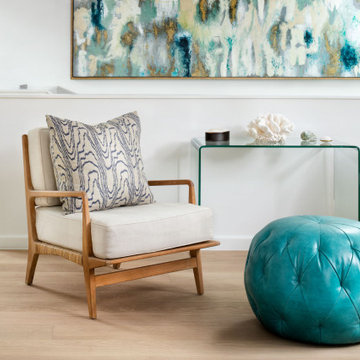
The upstairs Family/Flex Room showcases spacious and versatile square footage with quiet elegance and aesthetic harmony.
Large trendy open concept beige floor, shiplap ceiling, shiplap wall and light wood floor family room photo in Austin with white walls
Large trendy open concept beige floor, shiplap ceiling, shiplap wall and light wood floor family room photo in Austin with white walls
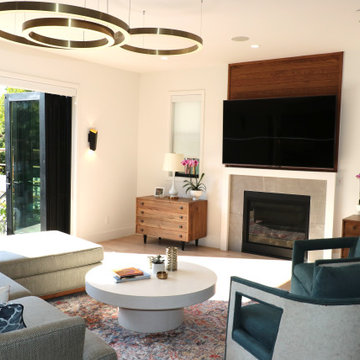
This couple is comprised of a famous vegan chef and a leader in the
Plant based community. Part of the joy of the spacious yard, was to plant an
Entirely edible landscape. These glorious spaces, family room and garden, is where the couple also Entertains and relaxes.
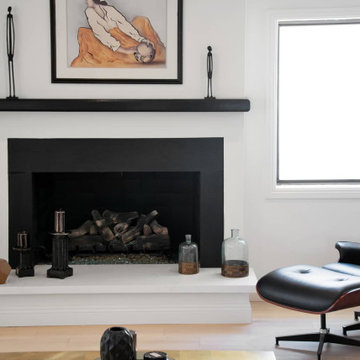
The family room of our MidCentury Modern Encino home remodel features a statement black shiplap vaulted ceiling paired with midcentury modern furniture. A fireplace with black and white marble trim overlooks the room with large art accent pieces over the mantle. Light hardwood floors on an open floor plan complete the space.
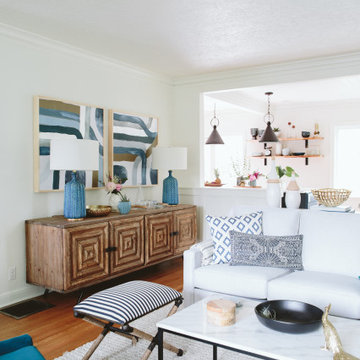
Living room - mid-sized transitional open concept light wood floor, blue floor, shiplap ceiling and wall paneling living room idea in Phoenix with white walls, a standard fireplace and a tile fireplace
Living Space Ideas
1










