Living Space Ideas
Refine by:
Budget
Sort by:Popular Today
1 - 20 of 5,436 photos
Item 1 of 3

Lavish Transitional living room with soaring white geometric (octagonal) coffered ceiling and panel molding. The room is accented by black architectural glazing and door trim. The second floor landing/balcony, with glass railing, provides a great view of the two story book-matched marble ribbon fireplace.
Architect: Hierarchy Architecture + Design, PLLC
Interior Designer: JSE Interior Designs
Builder: True North
Photographer: Adam Kane Macchia

Example of a large transitional formal and open concept light wood floor, beige floor and coffered ceiling living room design in Phoenix with white walls, a standard fireplace, a plaster fireplace and no tv
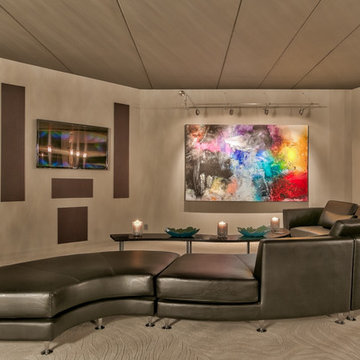
Home Built by Arjay Builders Inc.
Photo by Amoura Productions
Inspiration for a large contemporary carpeted and beige floor living room remodel in Omaha with beige walls, no fireplace and a wall-mounted tv
Inspiration for a large contemporary carpeted and beige floor living room remodel in Omaha with beige walls, no fireplace and a wall-mounted tv

Bright walls with linear architectural features emphasize the expansive height of the ceilings in this lux golf community home. Although not on the coast, the use of bold blue accents gives a nod to The Hamptons and the Palm Beach area this home resides. Different textures and shapes are used to combine the ambiance of the lush golf course surroundings with Florida ocean breezes.
Robert Brantley Photography

All season room with views of lake.
Anice Hoachlander, Hoachlander Davis Photography LLC
Large beach style light wood floor and beige floor sunroom photo in DC Metro with a standard ceiling
Large beach style light wood floor and beige floor sunroom photo in DC Metro with a standard ceiling

This newly built custom residence turned out to be spectacular. With Interiors by Popov’s magic touch, it has become a real family home that is comfortable for the grownups, safe for the kids and friendly to the little dogs that now occupy this space.The start of construction was a bumpy road for the homeowners. After the house was framed, our clients found themselves paralyzed with the million and one decisions that had to be made. Decisions about plumbing, electrical, millwork, hardware and exterior left them drained and overwhelmed. The couple needed help. It was at this point that they were referred to us by a friend.We immediately went about systematizing the selection and design process, which allowed us to streamline decision making and stay ahead of construction.
We designed every detail in this house. And when I say every detail, I mean it. We designed lighting, plumbing, millwork, hard surfaces, exterior, kitchen, bathrooms, fireplace and so much more. After the construction-related items were addressed, we moved to furniture, rugs, lamps, art, accessories, bedding and so on.
The result of our systematic approach and design vision was a client head over heels in love with their new home. The positive feedback we received from this homeowner was immensely gratifying. They said the only thing that they regret was not hiring Interiors by Popov sooner!

Large trendy open concept medium tone wood floor and beige floor family room photo in Minneapolis with white walls, a ribbon fireplace, a plaster fireplace and no tv
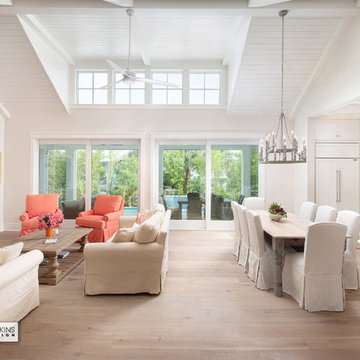
A row of transom windows bring in the light through this open concept living area. Photography by Diana Todorova
Inspiration for a mid-sized coastal open concept light wood floor and beige floor living room remodel in Tampa with white walls, no fireplace and a tv stand
Inspiration for a mid-sized coastal open concept light wood floor and beige floor living room remodel in Tampa with white walls, no fireplace and a tv stand

Named for its poise and position, this home's prominence on Dawson's Ridge corresponds to Crown Point on the southern side of the Columbia River. Far reaching vistas, breath-taking natural splendor and an endless horizon surround these walls with a sense of home only the Pacific Northwest can provide. Welcome to The River's Point.

The two-story great room features custom modern fireplace and modern chandelier. Voluptuous windows let in the beautiful PNW light.
Example of a large trendy open concept medium tone wood floor and beige floor living room design in Seattle with white walls, a standard fireplace, a wall-mounted tv and a stone fireplace
Example of a large trendy open concept medium tone wood floor and beige floor living room design in Seattle with white walls, a standard fireplace, a wall-mounted tv and a stone fireplace

Large trendy open concept light wood floor and beige floor living room photo in Phoenix with white walls, a ribbon fireplace, a tile fireplace and a media wall

the great room was enlarged to the south - past the medium toned wood post and beam is new space. the new addition helps shade the patio below while creating a more usable living space. To the right of the new fireplace was the existing front door. Now there is a graceful seating area to welcome visitors. The wood ceiling was reused from the existing home.
WoodStone Inc, General Contractor
Home Interiors, Cortney McDougal, Interior Design
Draper White Photography

Example of a huge transitional open concept light wood floor and beige floor living room design in Houston with white walls, a standard fireplace, a concrete fireplace and a wall-mounted tv

Modern beach townhouse living room with custom bookcase wall unit and curated art & accessories
Living room library - huge contemporary open concept light wood floor and beige floor living room library idea in Miami with white walls and no tv
Living room library - huge contemporary open concept light wood floor and beige floor living room library idea in Miami with white walls and no tv
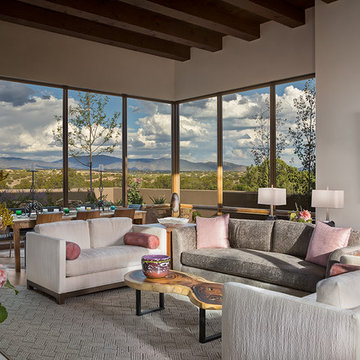
HOME FEATURES
Contexual modern design with contemporary Santa Fe–style elements
Luxuriously open floor plan
Stunning chef’s kitchen perfect for entertaining
Gracious indoor/outdoor living with views of the Sangres
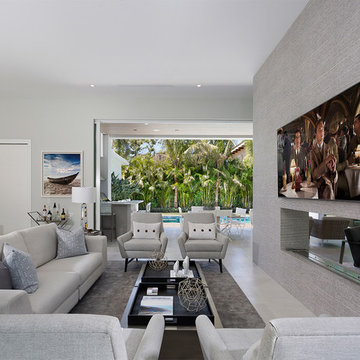
Living Room
Example of a mid-sized trendy open concept beige floor living room design in Other with white walls, a two-sided fireplace, a wall-mounted tv and a plaster fireplace
Example of a mid-sized trendy open concept beige floor living room design in Other with white walls, a two-sided fireplace, a wall-mounted tv and a plaster fireplace
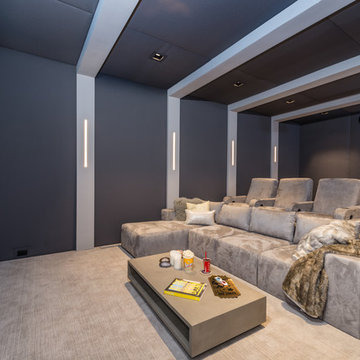
Inspiration for a huge contemporary enclosed beige floor and carpeted home theater remodel in New York with gray walls and a projector screen
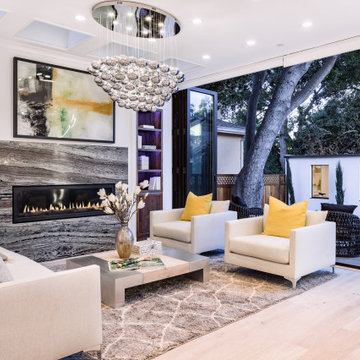
The entire wall of of the family room opens up to the outside patio. The glass walls are floor to ceiling to allow maximum openness. The fireplace is a 60" linear fireplace surrounded by a stunning marble slab, and two built in cabinets. Each shelf of the cabinet has built-in LED strip lighting, the color of which can be chosen by a color wheel. One of the walls is finished with wood-based 3D wall panels.
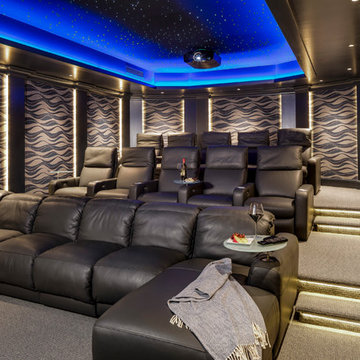
Three rows of deluxe leather seating from Cinematech help make this theater a favorite place to hang out during vacations on Cape Cod. The projector is by Sony.
Greg Premru Photography
Living Space Ideas
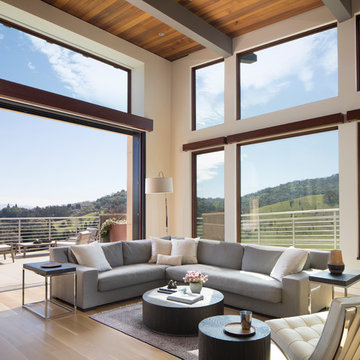
Photography by Paul Dyer
Example of a huge minimalist open concept light wood floor and beige floor living room design in San Francisco with white walls, no fireplace and no tv
Example of a huge minimalist open concept light wood floor and beige floor living room design in San Francisco with white walls, no fireplace and no tv
1









