Living Space Ideas
Refine by:
Budget
Sort by:Popular Today
1 - 20 of 48 photos
Item 1 of 3

A striking 36-ft by 18-ft. four-season pavilion profiled in the September 2015 issue of Fine Homebuilding magazine. To read the article, go to http://www.carolinatimberworks.com/wp-content/uploads/2015/07/Glass-in-the-Garden_September-2015-Fine-Homebuilding-Cover-and-article.pdf. Operable steel doors and windows. Douglas Fir and reclaimed Hemlock ceiling boards.
© Carolina Timberworks
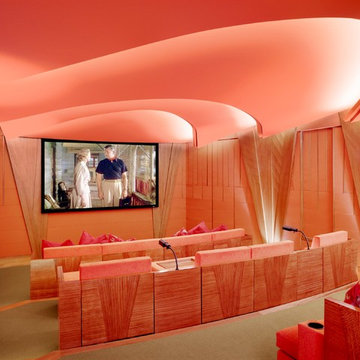
Photography by Joe Fletcher Photo
Home theater - tropical enclosed carpeted and green floor home theater idea in Hawaii with pink walls and a wall-mounted tv
Home theater - tropical enclosed carpeted and green floor home theater idea in Hawaii with pink walls and a wall-mounted tv
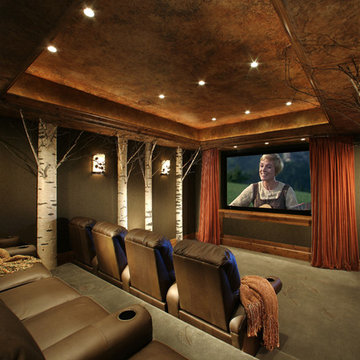
Wool felt upholstered walls and birch bark clad columns characterize this fantastic and cozy room designed to provide optimal viewing of sports, movies and television. Custom carpeting and faux finish ceiling both with a subtle leaf motif, and stunning contemporary sconces are little details, but add immeasurably to the overall effect. Comfy leather seating with cup holders and recliners complete the space.
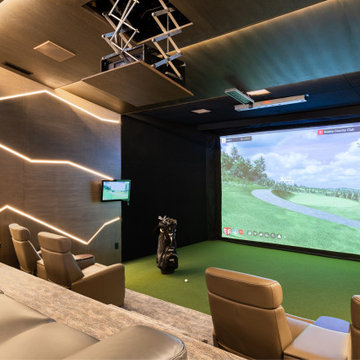
Example of a huge open concept carpeted and green floor home theater design in Salt Lake City with brown walls and a projector screen
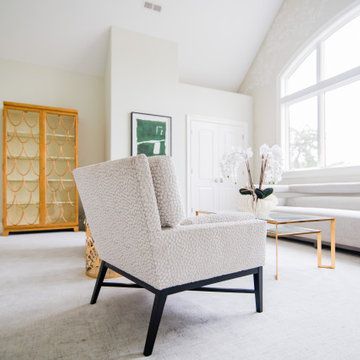
This room overlooking the lake was deemed as the "ladies lounge." A soothing green (Benjamin Moore Silken Pine) is on the walls with a three-dimensional relief hand applied to the window wall with cascading cherry blossom branches.
Sofa and chairs by Tomlinson, coffee table and bookcase by Theodore Alexander, vintage Italian small chests, and ombre green glass table by Mitchell Gold Co. Carpet is Nourison Stardust Aurora Broadloom Carpet in Feather.
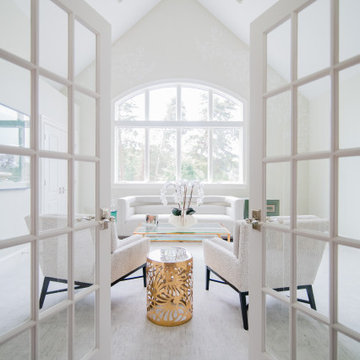
This room overlooking the lake was deemed as the "ladies lounge." A soothing green (Benjamin Moore Silken Pine) is on the walls with a three-dimensional relief hand applied to the window wall with cascading cherry blossom branches.
Sofa and chairs by Tomlinson, coffee table and bookcase by Theodore Alexander, vintage Italian small chests, and ombre green glass table by Mitchell Gold Co. Carpet is Nourison Stardust Aurora Broadloom Carpet in Feather.
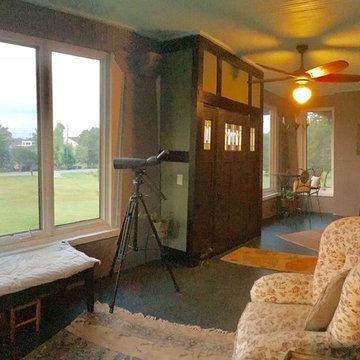
After photo of completed front porch renovation.
Inspiration for a large craftsman concrete floor and green floor sunroom remodel in Louisville
Inspiration for a large craftsman concrete floor and green floor sunroom remodel in Louisville
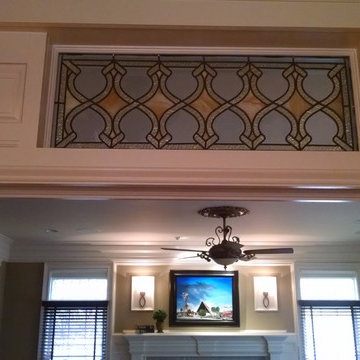
Before you enter into this family room, look up and see the beautiful stained glass transom that was original to this 1908 home. It was refurbished and restored. Photo Credit: N. Leonard
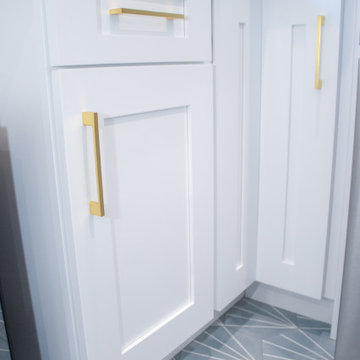
This apartment is located in the Valley and is occupied by young newlyweds. Recently purchasing their home, they decided it would be the best fit for them to remodel their 2 story home. During construction, we removed existing flooring and replaced all their floors with vinyl flooring. Golden Hands Builders remodeled their bathrooms and repainted their home and kitchen. In addition to remodeling their kitchen we special ordered beautiful green flooring to match perfectly with their gold trim throughout the kitchen. This project was completed within 2 months. We are pleased to say we left our customers with a beautifully renovated home and very happy!
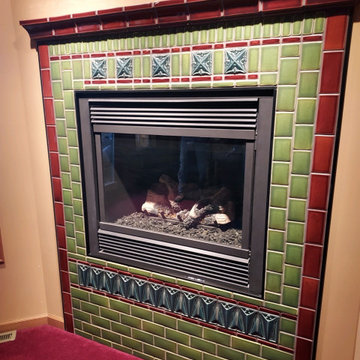
This breath-taking fireplace was designed by our client using Motawi Tiles that are made here locally in Michigan. The entire fireplace surround is tile including the mantel.
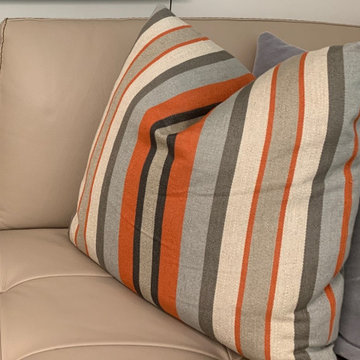
Clients who enlisted my services two years ago found a new home they loved, but wanted to make sure that the newly acquired furniture would fit the space. They called on K Two Designs to work in the existing furniture as well as add new pieces. The whole house was given a fresh coat of white paint, and draperies and rugs were added to warm and soften the spaces. The husband loved the comfort of the new leather sectional in the comfortable family TV room.
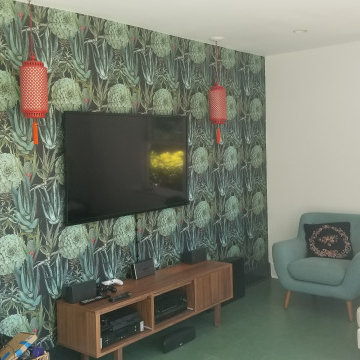
This room has been modified and been expended by removing and canceling the bathroom, making larger opening to the kitchen and to the back yard. adding new floor, new windows, french door, new Led recessed lights on a new dimmer switch and wall paper.

Luxury living done with energy-efficiency in mind. From the Insulated Concrete Form walls to the solar panels, this home has energy-efficient features at every turn. Luxury abounds with hardwood floors from a tobacco barn, custom cabinets, to vaulted ceilings. The indoor basketball court and golf simulator give family and friends plenty of fun options to explore. This home has it all.
Elise Trissel photograph
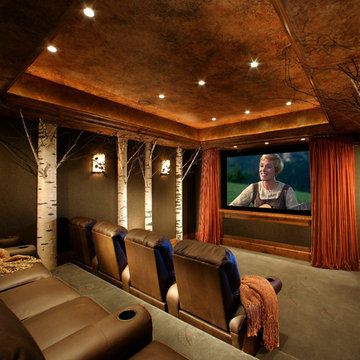
This fanciful home movie theater incorporates real aspens, fall colors, and rich textures to evoke a feeling of watching movies under the stars while sitting in a grove of tall trees.
Photo credits: Design Directives, Dino Tonn
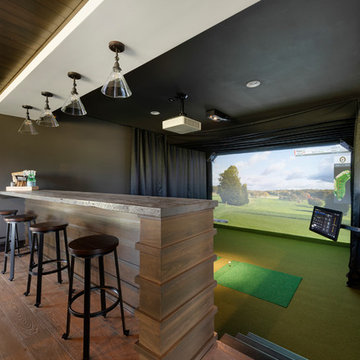
Photo by Space Crafting.
Large elegant open concept green floor home theater photo in Minneapolis
Large elegant open concept green floor home theater photo in Minneapolis
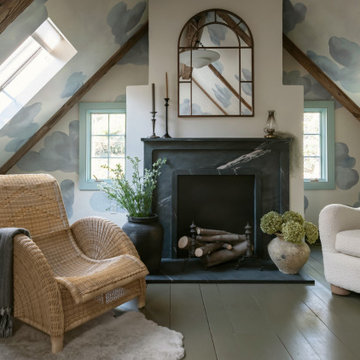
A dreamy bedroom escape.
Living room - mid-sized french country enclosed painted wood floor, green floor, exposed beam and wallpaper living room idea in Philadelphia with beige walls, a standard fireplace, a stone fireplace and no tv
Living room - mid-sized french country enclosed painted wood floor, green floor, exposed beam and wallpaper living room idea in Philadelphia with beige walls, a standard fireplace, a stone fireplace and no tv
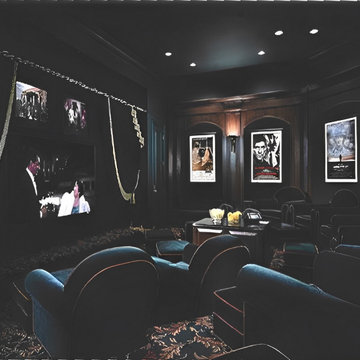
Home theater - large traditional enclosed carpeted and green floor home theater idea in Other with green walls and a media wall

Home theater - large traditional carpeted and green floor home theater idea in Vancouver with black walls
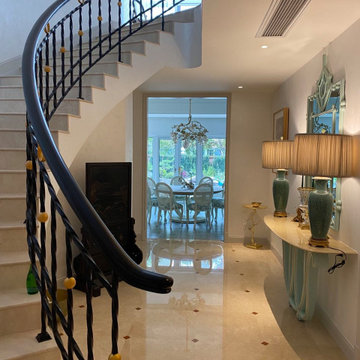
The first thing we did was to open up the ceilings so we have doubled the space. We designed and decorated during the pandemic so most of the art works and decorations are either from the owners' storage or online shopping. Beauty could be really found at the safety and comfort of your home and office. We ordered hand made the lamps from the porcelain vases and custom made the embroidery fabric for the sheer curtains and dining room upholstered chairs
Living Space Ideas
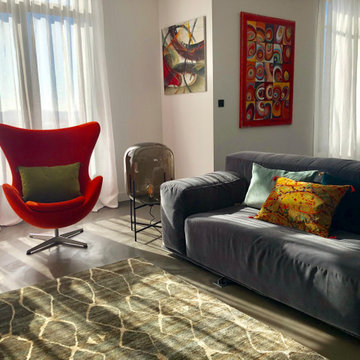
Fauteuil Egg pivotant - Dossier inclinable - Réédition d'un modèle édité en 1958 de Arne Jacobsen
Création www.homeattitudes.net
Example of a large open concept concrete floor and green floor family room design in Paris with white walls and a standard fireplace
Example of a large open concept concrete floor and green floor family room design in Paris with white walls and a standard fireplace
1









