Living Space Ideas
Refine by:
Budget
Sort by:Popular Today
1 - 20 of 957 photos
Item 1 of 3
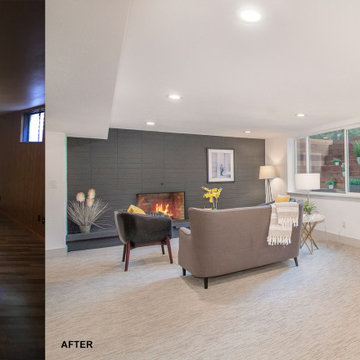
Game room - mid-sized 1960s open concept carpeted and gray floor game room idea in Denver with white walls, a standard fireplace, a brick fireplace and no tv
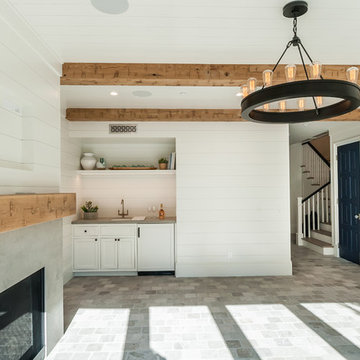
Mid-sized farmhouse open concept limestone floor and gray floor game room photo in Los Angeles with white walls, a standard fireplace, a concrete fireplace and a wall-mounted tv
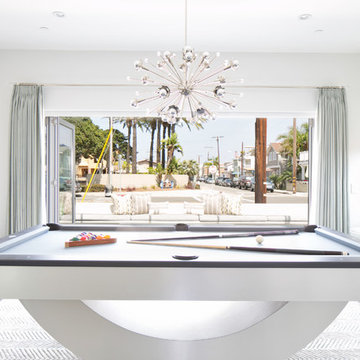
Ryan Garvin
Example of a mid-sized trendy open concept concrete floor and gray floor game room design in Orange County with white walls
Example of a mid-sized trendy open concept concrete floor and gray floor game room design in Orange County with white walls

Huge minimalist enclosed concrete floor and gray floor game room photo in Austin with gray walls, no fireplace, a stone fireplace and no tv
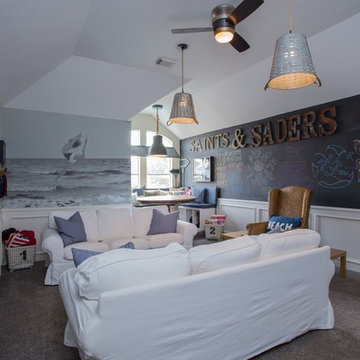
Savannah Montgomery
Example of a small beach style enclosed carpeted and gray floor game room design in Tampa with gray walls and a media wall
Example of a small beach style enclosed carpeted and gray floor game room design in Tampa with gray walls and a media wall
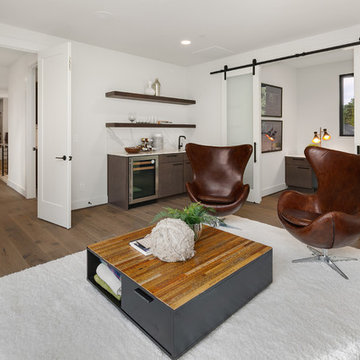
The game room is complete with wet bar and features an additional pocket office and private media room (not featured).
Large trendy open concept medium tone wood floor and gray floor game room photo in Seattle with white walls and no tv
Large trendy open concept medium tone wood floor and gray floor game room photo in Seattle with white walls and no tv
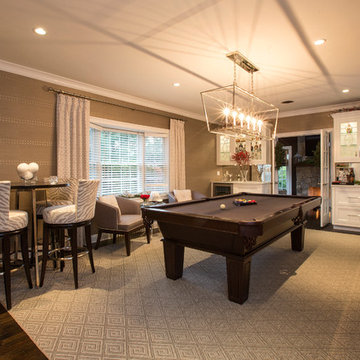
Photo: Richard Law Digital
Large trendy carpeted and gray floor game room photo in New York with beige walls
Large trendy carpeted and gray floor game room photo in New York with beige walls
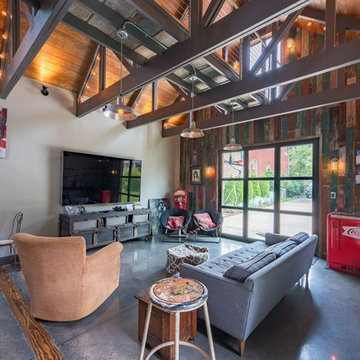
Game room - farmhouse open concept concrete floor and gray floor game room idea in Other with gray walls, no fireplace and a wall-mounted tv

Game room - mid-sized contemporary open concept carpeted and gray floor game room idea in Sacramento with beige walls, a ribbon fireplace, a tile fireplace and a media wall

Great room with cathedral ceilings and truss details
Inspiration for a huge modern open concept ceramic tile, gray floor and exposed beam game room remodel in Other with gray walls, no fireplace and a media wall
Inspiration for a huge modern open concept ceramic tile, gray floor and exposed beam game room remodel in Other with gray walls, no fireplace and a media wall
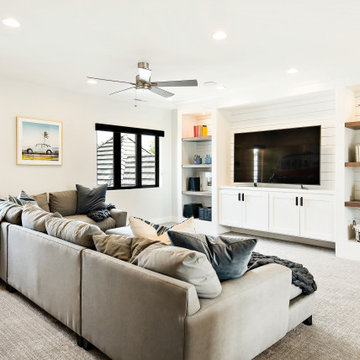
Farmhouse open concept carpeted and gray floor game room photo in Salt Lake City with white walls, no fireplace and a tv stand
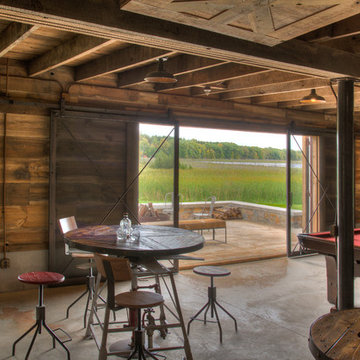
Large farmhouse open concept concrete floor and gray floor game room photo in Minneapolis with brown walls
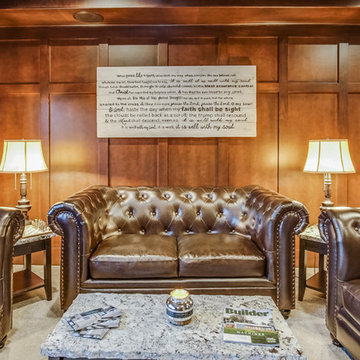
Inspiration for a large timeless enclosed carpeted and gray floor game room remodel in Grand Rapids with brown walls, no fireplace and a wall-mounted tv
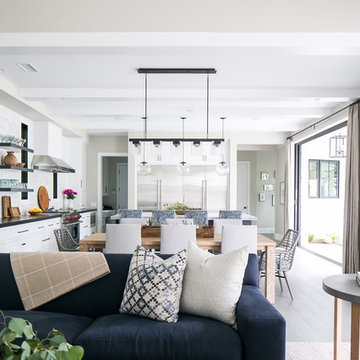
Example of a mid-sized transitional open concept medium tone wood floor and gray floor game room design in Orange County with white walls
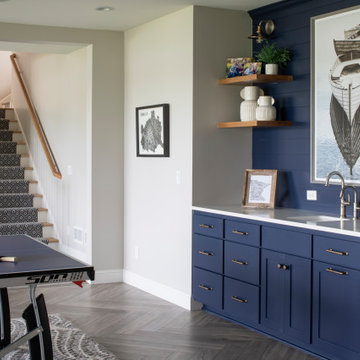
Inspiration for a transitional gray floor game room remodel in Minneapolis with a bar and gray walls
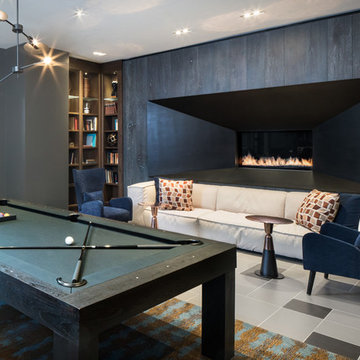
Game room - large contemporary enclosed porcelain tile and gray floor game room idea in Philadelphia with gray walls, a standard fireplace and a wood fireplace surround
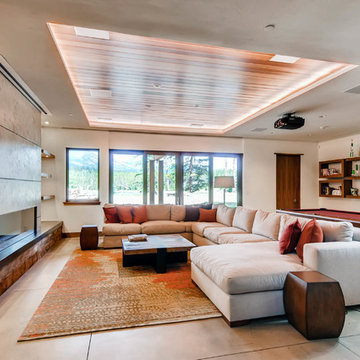
Game room - large modern open concept concrete floor and gray floor game room idea in Denver with white walls, a ribbon fireplace and a concrete fireplace
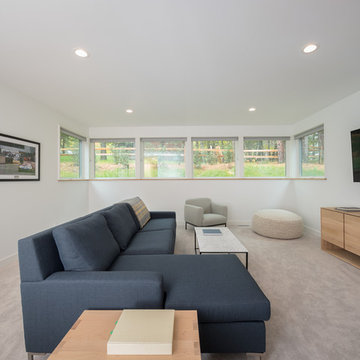
Game room - contemporary enclosed carpeted and gray floor game room idea in Minneapolis with white walls and a wall-mounted tv
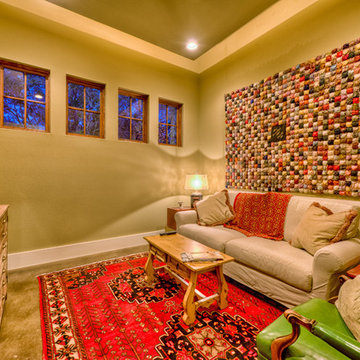
Media room
Mid-sized eclectic enclosed concrete floor and gray floor game room photo in Austin with no fireplace, a tv stand and green walls
Mid-sized eclectic enclosed concrete floor and gray floor game room photo in Austin with no fireplace, a tv stand and green walls
Living Space Ideas

Builder: J. Peterson Homes
Interior Designer: Francesca Owens
Photographers: Ashley Avila Photography, Bill Hebert, & FulView
Capped by a picturesque double chimney and distinguished by its distinctive roof lines and patterned brick, stone and siding, Rookwood draws inspiration from Tudor and Shingle styles, two of the world’s most enduring architectural forms. Popular from about 1890 through 1940, Tudor is characterized by steeply pitched roofs, massive chimneys, tall narrow casement windows and decorative half-timbering. Shingle’s hallmarks include shingled walls, an asymmetrical façade, intersecting cross gables and extensive porches. A masterpiece of wood and stone, there is nothing ordinary about Rookwood, which combines the best of both worlds.
Once inside the foyer, the 3,500-square foot main level opens with a 27-foot central living room with natural fireplace. Nearby is a large kitchen featuring an extended island, hearth room and butler’s pantry with an adjacent formal dining space near the front of the house. Also featured is a sun room and spacious study, both perfect for relaxing, as well as two nearby garages that add up to almost 1,500 square foot of space. A large master suite with bath and walk-in closet which dominates the 2,700-square foot second level which also includes three additional family bedrooms, a convenient laundry and a flexible 580-square-foot bonus space. Downstairs, the lower level boasts approximately 1,000 more square feet of finished space, including a recreation room, guest suite and additional storage.
1









