Living Space Ideas
Refine by:
Budget
Sort by:Popular Today
1 - 20 of 804 photos
Item 1 of 3
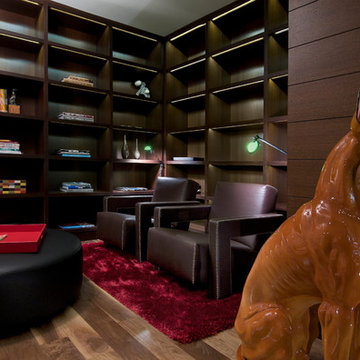
Hopen Place Hollywood Hills modern home library. Photo by William MacCollum.
Large minimalist open concept medium tone wood floor, brown floor and tray ceiling family room library photo in Los Angeles with brown walls
Large minimalist open concept medium tone wood floor, brown floor and tray ceiling family room library photo in Los Angeles with brown walls
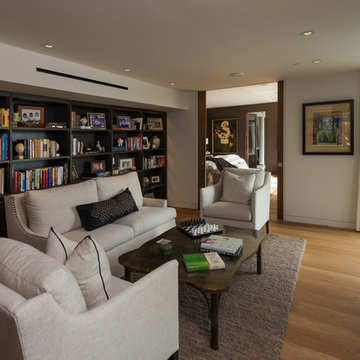
Wallace Ridge Beverly Hills modern home luxury primary suite with library sitting room. William MacCollum.
Living room library - mid-sized contemporary light wood floor, beige floor and tray ceiling living room library idea in Los Angeles with white walls
Living room library - mid-sized contemporary light wood floor, beige floor and tray ceiling living room library idea in Los Angeles with white walls
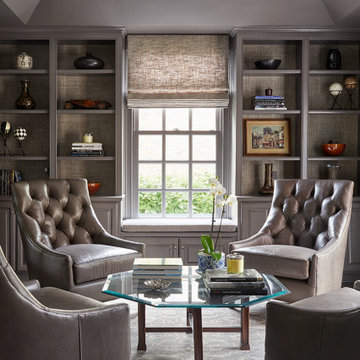
Study/Library
Elegant tray ceiling family room library photo in Chicago with gray walls
Elegant tray ceiling family room library photo in Chicago with gray walls

Custom metal screen and steel doors separate public living areas from private.
Example of a small transitional enclosed medium tone wood floor, brown floor, tray ceiling and wall paneling family room library design in New York with blue walls, a two-sided fireplace, a stone fireplace and a media wall
Example of a small transitional enclosed medium tone wood floor, brown floor, tray ceiling and wall paneling family room library design in New York with blue walls, a two-sided fireplace, a stone fireplace and a media wall
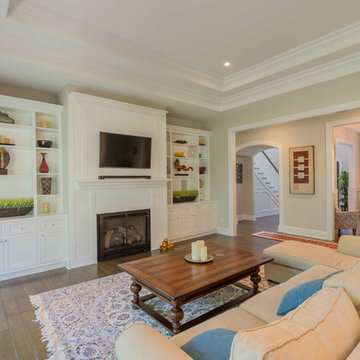
This 6,000sf luxurious custom new construction 5-bedroom, 4-bath home combines elements of open-concept design with traditional, formal spaces, as well. Tall windows, large openings to the back yard, and clear views from room to room are abundant throughout. The 2-story entry boasts a gently curving stair, and a full view through openings to the glass-clad family room. The back stair is continuous from the basement to the finished 3rd floor / attic recreation room.
The interior is finished with the finest materials and detailing, with crown molding, coffered, tray and barrel vault ceilings, chair rail, arched openings, rounded corners, built-in niches and coves, wide halls, and 12' first floor ceilings with 10' second floor ceilings.
It sits at the end of a cul-de-sac in a wooded neighborhood, surrounded by old growth trees. The homeowners, who hail from Texas, believe that bigger is better, and this house was built to match their dreams. The brick - with stone and cast concrete accent elements - runs the full 3-stories of the home, on all sides. A paver driveway and covered patio are included, along with paver retaining wall carved into the hill, creating a secluded back yard play space for their young children.
Project photography by Kmieick Imagery.

The den which initially served as an office was converted into a television room. It doubles as a quiet reading nook. It faces into an interior courtyard, therefore, the light is generally dim, which was ideal for a media room. The small-scale furniture is grouped over an area rug which features an oversized arabesque-like design. The soft pleated shade pendant fixture provides a soft glow. Some of the client’s existing art collection is displayed.
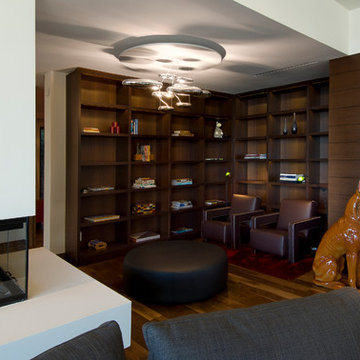
Hopen Place Hollywood Hills luxury home library with modern fireplace. Photo by William MacCollum.
Large minimalist open concept medium tone wood floor, brown floor and tray ceiling living room library photo in Los Angeles with a two-sided fireplace
Large minimalist open concept medium tone wood floor, brown floor and tray ceiling living room library photo in Los Angeles with a two-sided fireplace
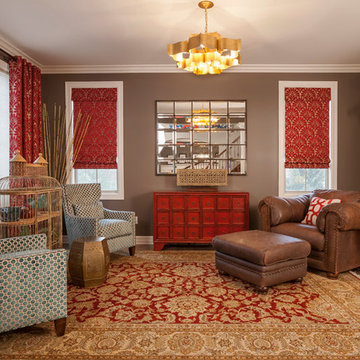
In the sitting room, the client's existing red Asian chest, mirror, club chair, and traditional rug were the starting point. Dan Davis Design rounded out the room with dramatic red and gold window treatments, additional seating, metallic accents, and a large bird cage shelving unit.
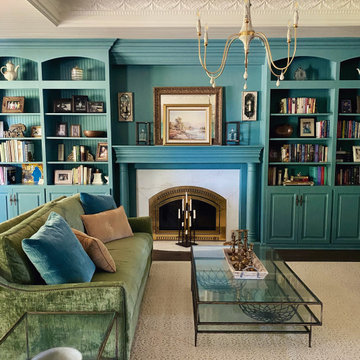
Library/Home Office Decor Details
Inspiration for an eclectic dark wood floor, brown floor and tray ceiling living room library remodel with blue walls, a standard fireplace and a stone fireplace
Inspiration for an eclectic dark wood floor, brown floor and tray ceiling living room library remodel with blue walls, a standard fireplace and a stone fireplace
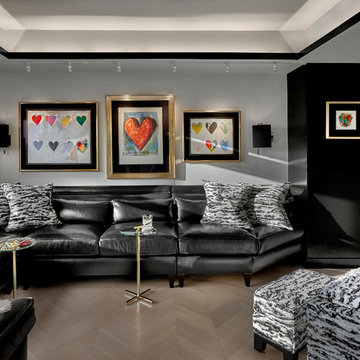
Contemporary family room using shades of black and white with colorful artwork.
Tony Soluri Photography
Inspiration for a large contemporary open concept light wood floor, beige floor and tray ceiling family room library remodel in Chicago with white walls, no fireplace and no tv
Inspiration for a large contemporary open concept light wood floor, beige floor and tray ceiling family room library remodel in Chicago with white walls, no fireplace and no tv
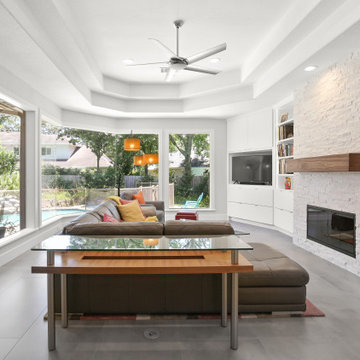
Chic, streamlined, luxury textures and materials, bright, welcoming....we could go on and on about this amazing home! We overhauled this interior into a contemporary dream! Chrome Delta fixtures, custom cabinetry, beautiful field tiles by Eleganza throughout the open areas, and custom-built glass stair rail by Ironwood all come together to transform this home.
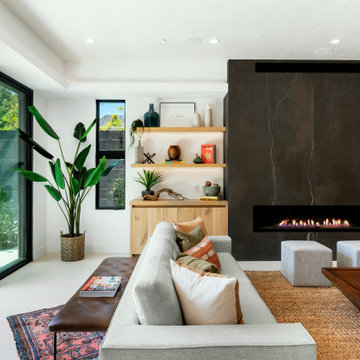
Living room library - large contemporary open concept ceramic tile, white floor and tray ceiling living room library idea in Los Angeles with white walls, a ribbon fireplace and a stone fireplace
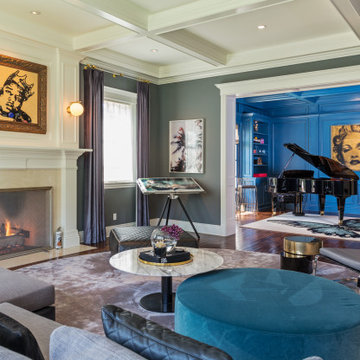
Large open concept brown floor and tray ceiling living room library photo in Los Angeles with a standard fireplace and a wood fireplace surround
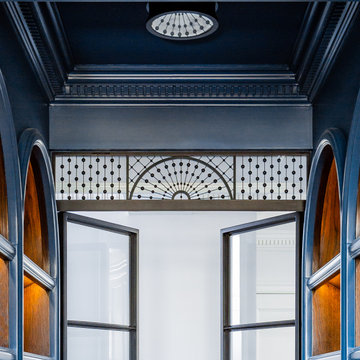
Custom metal screen and steel doors separate public living areas from private.
Small transitional enclosed medium tone wood floor, brown floor, tray ceiling and wall paneling family room library photo in New York with blue walls, a two-sided fireplace, a stone fireplace and a media wall
Small transitional enclosed medium tone wood floor, brown floor, tray ceiling and wall paneling family room library photo in New York with blue walls, a two-sided fireplace, a stone fireplace and a media wall
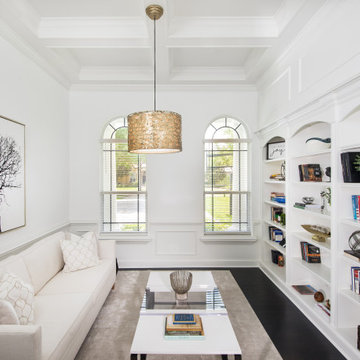
Mid-sized transitional enclosed dark wood floor, black floor and tray ceiling living room library photo in Orlando with white walls

The back of this 1920s brick and siding Cape Cod gets a compact addition to create a new Family room, open Kitchen, Covered Entry, and Master Bedroom Suite above. European-styling of the interior was a consideration throughout the design process, as well as with the materials and finishes. The project includes all cabinetry, built-ins, shelving and trim work (even down to the towel bars!) custom made on site by the home owner.
Photography by Kmiecik Imagery
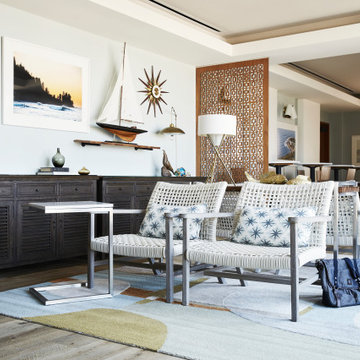
Inspiration for a mid-sized 1950s enclosed vinyl floor, beige floor and tray ceiling family room library remodel in Los Angeles with no fireplace and no tv
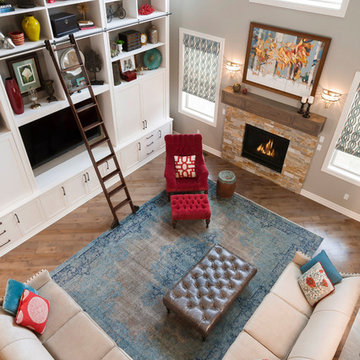
The soaring height of this two-story living room called for a dramatic touch: Dan Davis Design designed the custom cabinetry to give the room scale and to incorporate the TV. A library ladder provides accessibility to the upper shelves and adds whimsy. Two large sofas cleanly fill the large space, rather then several individual, small-scale pieces.
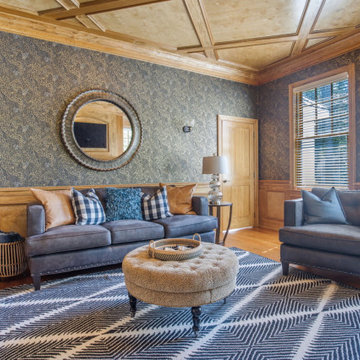
Inspiration for a large eclectic enclosed medium tone wood floor, brown floor, tray ceiling and wallpaper family room library remodel in Philadelphia with brown walls, a standard fireplace, a stone fireplace and a wall-mounted tv
Living Space Ideas
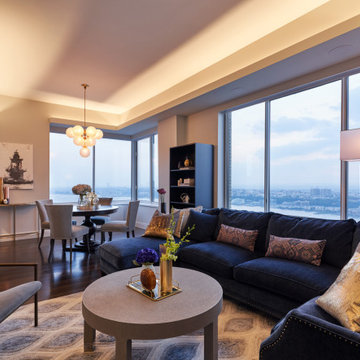
Inspiration for a mid-sized contemporary enclosed dark wood floor, brown floor and tray ceiling living room library remodel in New York with gray walls
1









