Living Space Ideas
Refine by:
Budget
Sort by:Popular Today
121 - 140 of 1,265 photos
Item 1 of 3
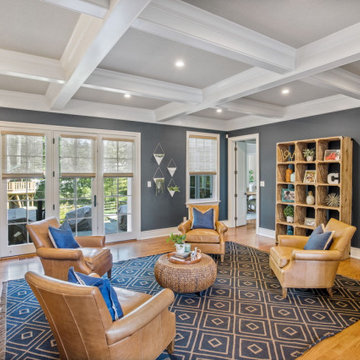
Example of a large formal and open concept medium tone wood floor, brown floor and tray ceiling living room design in Philadelphia with black walls, a standard fireplace, a stone fireplace and no tv
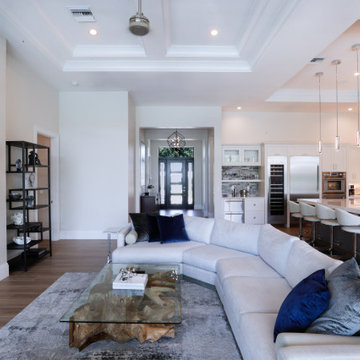
Living room - mid-sized medium tone wood floor, brown floor and tray ceiling living room idea in Other with white walls, a ribbon fireplace and a wall-mounted tv
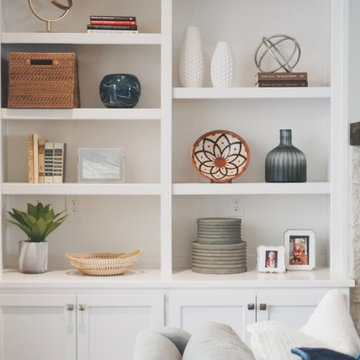
Living room - large contemporary formal and open concept medium tone wood floor, brown floor and tray ceiling living room idea in Nashville with white walls, a standard fireplace, a stone fireplace and a wall-mounted tv
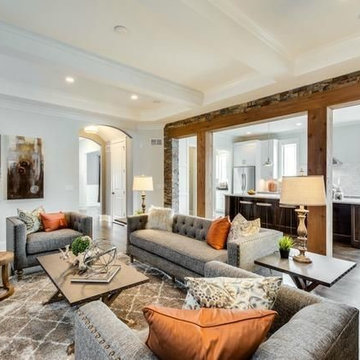
The barrel vault entry from the foyer opens up into this family room and kitchen layout. The rustic beam and stone wall divides the space without closing off each room.
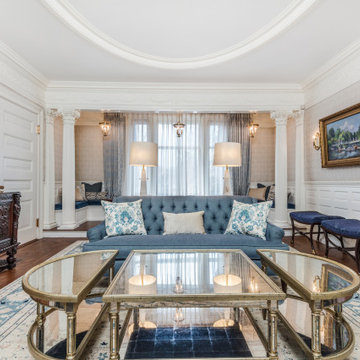
The historic parlor has been fashioned as a formal living room complete with plaster recess in the ceiling, window seat, original wainscoting, upholstered walls, and wood burning fireplace.
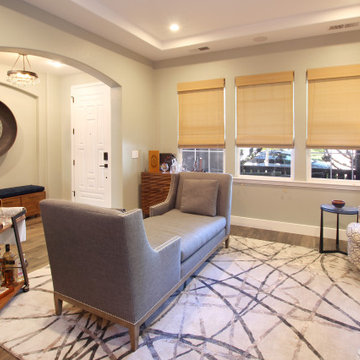
Like many projects, this one started with a simple wish from a client: turn an unused butler’s pantry between the dining room and kitchen into a fully functioning, climate-controlled wine room for his extensive collection of valuable vintages. But like many projects, the wine room is connected to the dining room which is connected to the sitting room which is connected to the entry. When you touch one room, it only makes sense to reinvigorate them all. We overhauled the entire ground floor of this lovely home.
For the wine room, I worked with Vintage Cellars in Southern California to create custom wine storage embedded with LED lighting to spotlight very special bottles. The walls are in a burgundy tone and the floors are porcelain tiles that look as if they came from an old wine cave in Tuscany. A bubble light chandelier alludes to sparkling varietals.
But as mentioned, the rest of the house came along for the ride. Since we were adding a climate-controlled wine room, the brief was to turn the rest of the house into a space that would rival any hot-spot winery in Napa.
After choosing new flooring and a new hue for the walls, the entry became a destination in itself with a huge concave metal mirror and custom bench. We knocked out a half wall that awkwardly separated the sitting room from the dining room so that after-dinner drinks could flow to the fireplace surrounded by stainless steel pebbles; and we outfitted the dining room with a new chandelier. We chose all new furniture for all spaces.
The kitchen received the least amount of work but ended up being completely transformed anyhow. At first our plan was to tear everything out, but we soon realized that the cabinetry was in good shape and only needed the dated honey pine color painted over with a cream white. We also played with the idea of changing the counter tops, but once the cabinetry changed color, the granite stood out beautifully. The final change was the removal of a pot rack over the island in favor of design-forward iron pendants.
Photo by: Genia Barnes
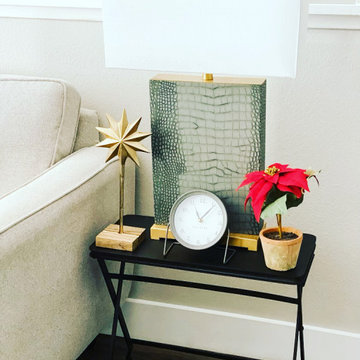
Dressing up end tables can be super exciting. In this case I went with end tables that don't match that have matching lamps, so the symmetry is there but without the stiff feeling that can sometimes come with that style. I picked rose as the pop of color for this space. Extra large lamps can also add elegance to a space. Pottery Barn was where I shopped for these end tables and the rose plant.
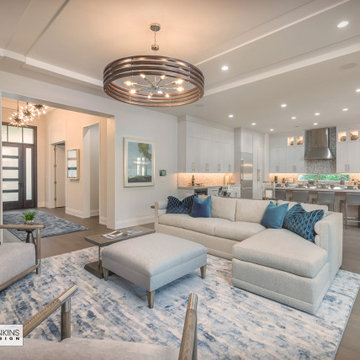
The great room offers a completely open concept design between the kitchen and dining areas.
Large arts and crafts open concept medium tone wood floor, beige floor and tray ceiling living room photo in Miami with yellow walls, a standard fireplace, a metal fireplace and a media wall
Large arts and crafts open concept medium tone wood floor, beige floor and tray ceiling living room photo in Miami with yellow walls, a standard fireplace, a metal fireplace and a media wall
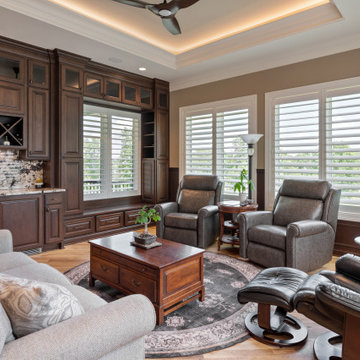
Family room with wet bar and window seat.
Large elegant open concept medium tone wood floor, brown floor, tray ceiling and wainscoting family room photo in Other with a bar and beige walls
Large elegant open concept medium tone wood floor, brown floor, tray ceiling and wainscoting family room photo in Other with a bar and beige walls
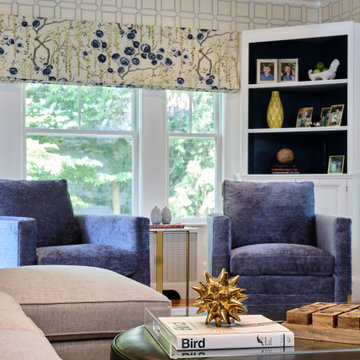
Example of a classic medium tone wood floor, tray ceiling and wallpaper living room design in Boston with a standard fireplace and a wall-mounted tv
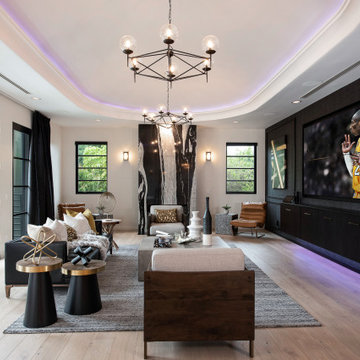
Living room - contemporary medium tone wood floor, brown floor and tray ceiling living room idea in Orange County with white walls and a media wall
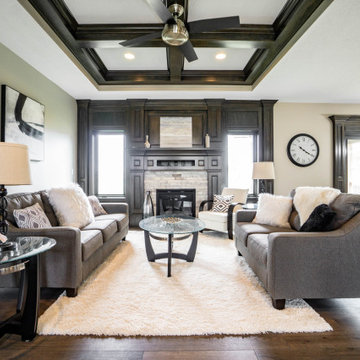
Living room - transitional medium tone wood floor, brown floor, tray ceiling and wainscoting living room idea in Other with gray walls, a standard fireplace and a stone fireplace
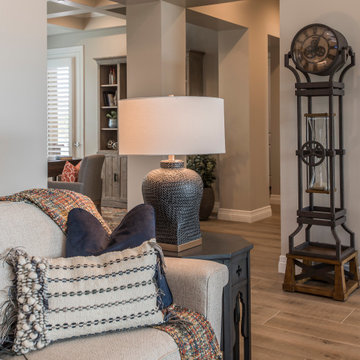
Inspiration for a mid-sized transitional open concept medium tone wood floor and tray ceiling family room remodel in Phoenix with gray walls, a standard fireplace, a stacked stone fireplace and a wall-mounted tv
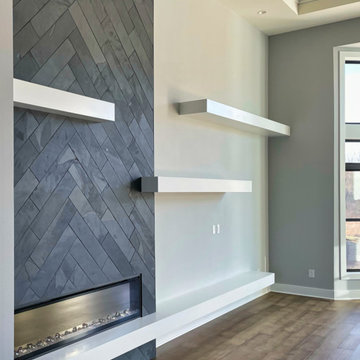
Contemporary fireplace wall design features a linear electric fireplace, herringbone pattern tile to ceiling, floating shelves, and wall space for a flat screen tv.
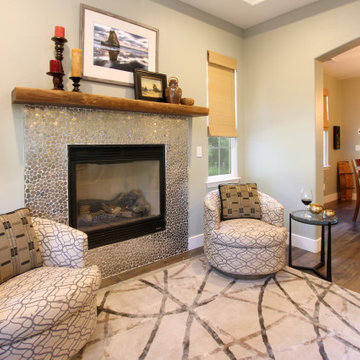
Like many projects, this one started with a simple wish from a client: turn an unused butler’s pantry between the dining room and kitchen into a fully functioning, climate-controlled wine room for his extensive collection of valuable vintages. But like many projects, the wine room is connected to the dining room which is connected to the sitting room which is connected to the entry. When you touch one room, it only makes sense to reinvigorate them all. We overhauled the entire ground floor of this lovely home.
For the wine room, I worked with Vintage Cellars in Southern California to create custom wine storage embedded with LED lighting to spotlight very special bottles. The walls are in a burgundy tone and the floors are porcelain tiles that look as if they came from an old wine cave in Tuscany. A bubble light chandelier alludes to sparkling varietals.
But as mentioned, the rest of the house came along for the ride. Since we were adding a climate-controlled wine room, the brief was to turn the rest of the house into a space that would rival any hot-spot winery in Napa.
After choosing new flooring and a new hue for the walls, the entry became a destination in itself with a huge concave metal mirror and custom bench. We knocked out a half wall that awkwardly separated the sitting room from the dining room so that after-dinner drinks could flow to the fireplace surrounded by stainless steel pebbles; and we outfitted the dining room with a new chandelier. We chose all new furniture for all spaces.
The kitchen received the least amount of work but ended up being completely transformed anyhow. At first our plan was to tear everything out, but we soon realized that the cabinetry was in good shape and only needed the dated honey pine color painted over with a cream white. We also played with the idea of changing the counter tops, but once the cabinetry changed color, the granite stood out beautifully. The final change was the removal of a pot rack over the island in favor of design-forward iron pendants.
Photo by: Genia Barnes
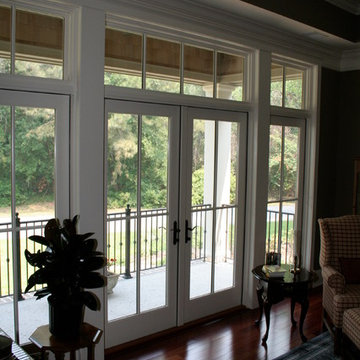
Inspiration for a coastal formal medium tone wood floor and tray ceiling living room remodel in Charleston with green walls
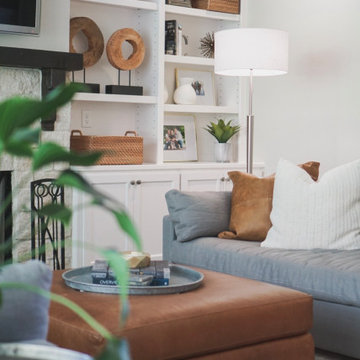
Inspiration for a large contemporary formal and open concept medium tone wood floor, brown floor and tray ceiling living room remodel in Nashville with white walls, a standard fireplace, a stone fireplace and a wall-mounted tv
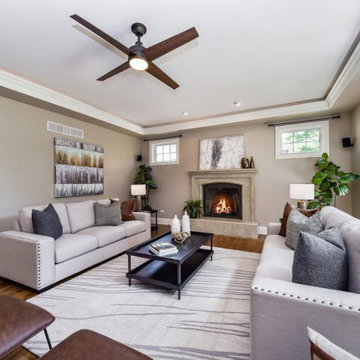
Multiple aspects of symmetry provide a calming effect and the stone hearth fireplace adds warmth to the room.
Example of a large transitional enclosed medium tone wood floor, brown floor and tray ceiling family room design in Chicago with gray walls, a standard fireplace and no tv
Example of a large transitional enclosed medium tone wood floor, brown floor and tray ceiling family room design in Chicago with gray walls, a standard fireplace and no tv
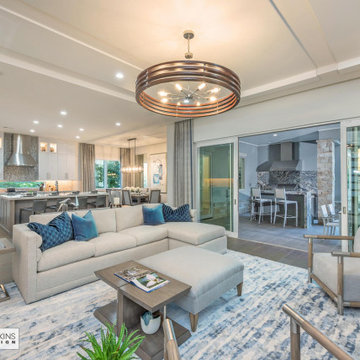
The great room offers easy access to the covered patio.
Large arts and crafts open concept medium tone wood floor, beige floor and tray ceiling living room photo in Miami with white walls, a standard fireplace, a metal fireplace and a media wall
Large arts and crafts open concept medium tone wood floor, beige floor and tray ceiling living room photo in Miami with white walls, a standard fireplace, a metal fireplace and a media wall
Living Space Ideas
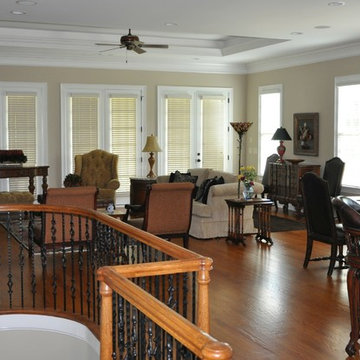
Moving into a new home? Where do your furnishings look and fit the best? Where and what should you purchase new? Downsizing can be even more difficult. How do you get all your cherished belongings to fit? What do you keep and what to you pass onto a new home? I'm here to help. This home was smaller and the homeowners asked me to help make it feel like home and make everything work. Mission accomplished!
7









