Living Space Ideas
Refine by:
Budget
Sort by:Popular Today
1 - 20 of 1,263 photos
Item 1 of 3
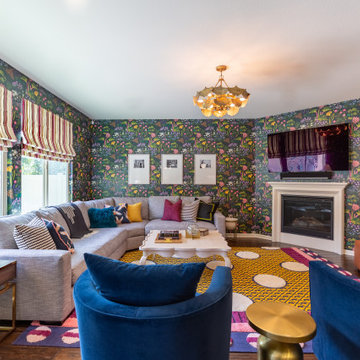
Example of a trendy open concept dark wood floor, brown floor and wallpaper living room design in San Diego with multicolored walls, a standard fireplace and a wall-mounted tv
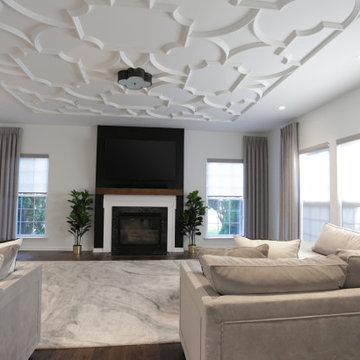
This family room space screams sophistication with the clean design and transitional look. The new 65” TV is now camouflaged behind the vertically installed black shiplap. New curtains and window shades soften the new space. Wall molding accents with wallpaper inside make for a subtle focal point. We also added a new ceiling molding feature for architectural details that will make most look up while lounging on the twin sofas. The kitchen was also not left out with the new backsplash, pendant / recessed lighting, as well as other new inclusions.

Transitional enclosed dark wood floor, brown floor, coffered ceiling and wallpaper living room photo in New York with a music area, gray walls, a standard fireplace and no tv
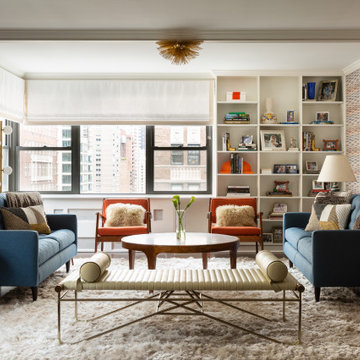
Living room - contemporary open concept dark wood floor, brown floor and wallpaper living room idea in Tampa with multicolored walls
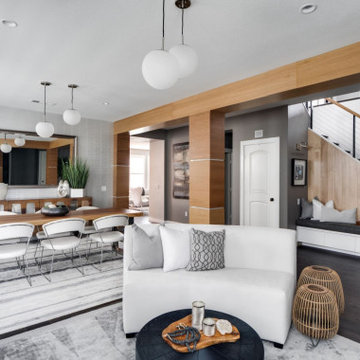
Example of a mid-sized trendy open concept dark wood floor, brown floor, exposed beam and wallpaper living room design in Orange County with a music area and gray walls

Full gut renovation and facade restoration of an historic 1850s wood-frame townhouse. The current owners found the building as a decaying, vacant SRO (single room occupancy) dwelling with approximately 9 rooming units. The building has been converted to a two-family house with an owner’s triplex over a garden-level rental.
Due to the fact that the very little of the existing structure was serviceable and the change of occupancy necessitated major layout changes, nC2 was able to propose an especially creative and unconventional design for the triplex. This design centers around a continuous 2-run stair which connects the main living space on the parlor level to a family room on the second floor and, finally, to a studio space on the third, thus linking all of the public and semi-public spaces with a single architectural element. This scheme is further enhanced through the use of a wood-slat screen wall which functions as a guardrail for the stair as well as a light-filtering element tying all of the floors together, as well its culmination in a 5’ x 25’ skylight.
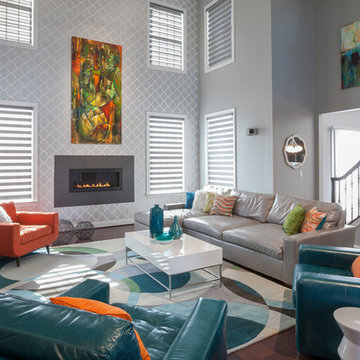
To accentuate the soaring heights of the fireplace wall, a local artist created a customized abstract piece of art that brings in pops of color. Leather furniture makes for a kid and pet friendly environment.
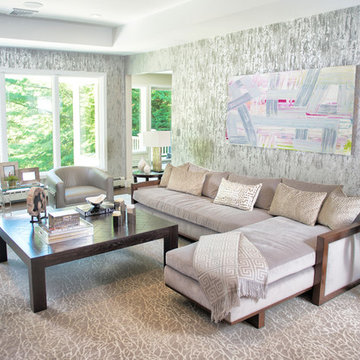
www.laramichelle.com
Inspiration for a mid-sized contemporary formal and enclosed dark wood floor, brown floor, tray ceiling and wallpaper living room remodel in New York with multicolored walls and no fireplace
Inspiration for a mid-sized contemporary formal and enclosed dark wood floor, brown floor, tray ceiling and wallpaper living room remodel in New York with multicolored walls and no fireplace

In this San Juan Capistrano home the focal wall of the family room has a relaxed and eclectic feel achieved by the combination of smooth lacquered cabinets with textural elements like a reclaimed wood mantel, grasscloth wall paper, and dimensional porcelain tile surrounding the fireplace. The accessories used to decorate the shelves are mostly from the homeowners own stock thus making it more personal.
Photo: Sabine Klingler Kane, KK Design Koncepts, Laguna Niguel, CA
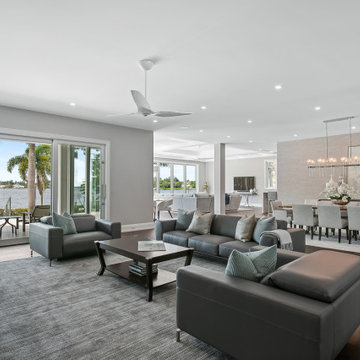
Huge trendy formal and open concept dark wood floor, brown floor and wallpaper living room photo in Tampa with gray walls, a ribbon fireplace, a stone fireplace and a wall-mounted tv
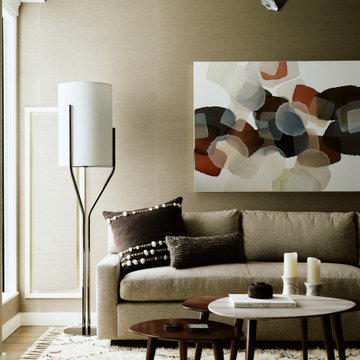
Living room - mid-sized contemporary enclosed dark wood floor, brown floor and wallpaper living room idea in Boston with brown walls, a standard fireplace, a stone fireplace and no tv
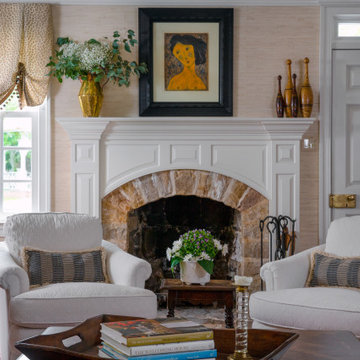
This view showcases the beautiful quartzite stone countertop. Overlooking into the family room you can see the bar off to the left. An antique American drop front desk, grasscloth wall covering and custom sofas by Lee Jofa create a welcoming vibe.
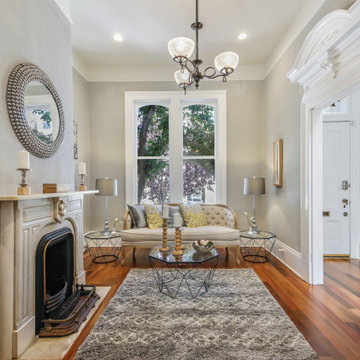
Inspiration for a transitional formal and enclosed dark wood floor, brown floor and wallpaper living room remodel in San Francisco with gray walls and a standard fireplace
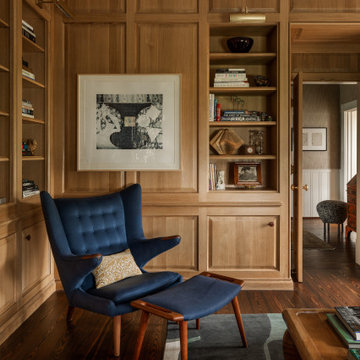
Example of a large ornate enclosed dark wood floor, brown floor and wallpaper family room design in Houston with multicolored walls
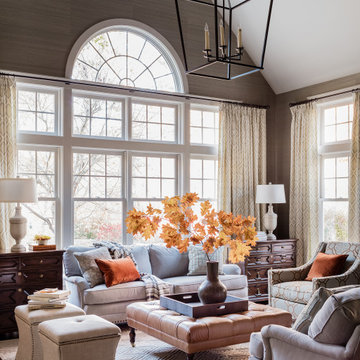
Great Room Redecorated
Mid-sized elegant open concept dark wood floor and wallpaper family room photo in Boston with green walls
Mid-sized elegant open concept dark wood floor and wallpaper family room photo in Boston with green walls
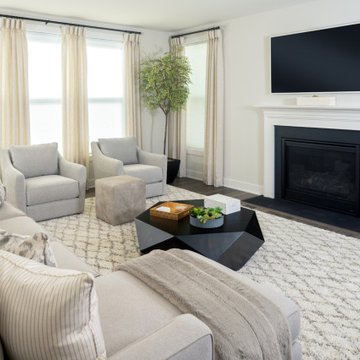
We took a new home build that was a shell and created a livable open concept space for this family of four to enjoy for years to come. The white kitchen mixed with grey island and dark floors was the start of the palette. We added in wall paneling, wallpaper, large lighting fixtures, window treatments, are rugs and neutrals fabrics so everything can be intermixed throughout the house.
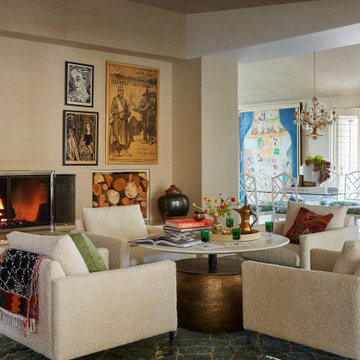
This family room has four white, fuzzy chairs that sit around a gold coffee table. Colorful accent pillows and throw blankets, as well as a bright blue rug spice up this space.

Large eclectic open concept dark wood floor, brown floor, exposed beam and wallpaper living room photo in Other with a standard fireplace, a brick fireplace and white walls
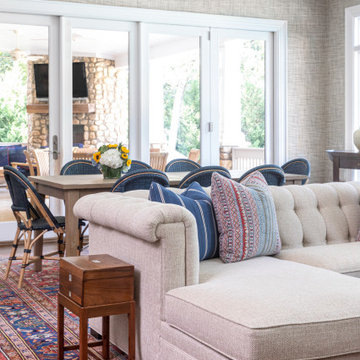
Family room makeover in Sandy Springs, Ga. Mixed new and old pieces together.
Inspiration for a large timeless enclosed dark wood floor, brown floor, coffered ceiling and wallpaper family room remodel in Atlanta with gray walls, a standard fireplace, a stone fireplace and a wall-mounted tv
Inspiration for a large timeless enclosed dark wood floor, brown floor, coffered ceiling and wallpaper family room remodel in Atlanta with gray walls, a standard fireplace, a stone fireplace and a wall-mounted tv
Living Space Ideas
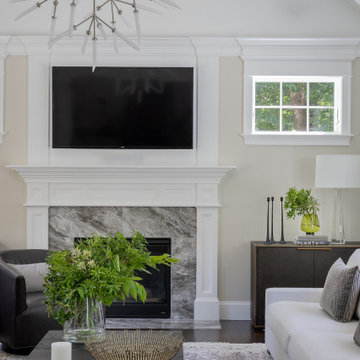
Large transitional open concept dark wood floor, brown floor and wallpaper family room photo in Boston with beige walls, a standard fireplace, a tile fireplace and a wall-mounted tv
1









