All Ceiling Designs Living Space Ideas
Refine by:
Budget
Sort by:Popular Today
1 - 20 of 371 photos
Item 1 of 3
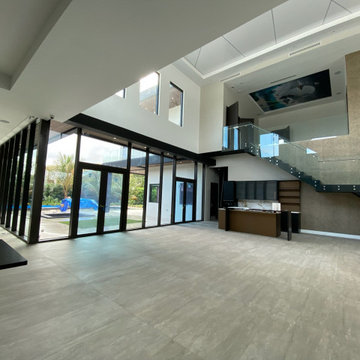
Living room - large modern open concept painted wood floor, gray floor, tray ceiling and wallpaper living room idea in Miami with a bar, multicolored walls, no fireplace and no tv
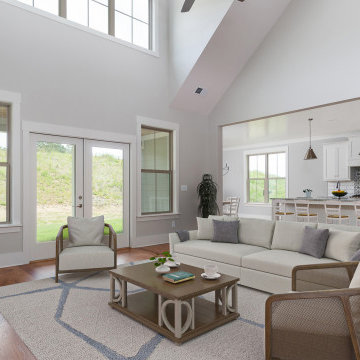
Two story vaulted ceiling with wall of windows - so much natural sunlight to brighten any day!
Example of a classic open concept painted wood floor, brown floor and vaulted ceiling living room design in Other with gray walls, a standard fireplace and a tile fireplace
Example of a classic open concept painted wood floor, brown floor and vaulted ceiling living room design in Other with gray walls, a standard fireplace and a tile fireplace
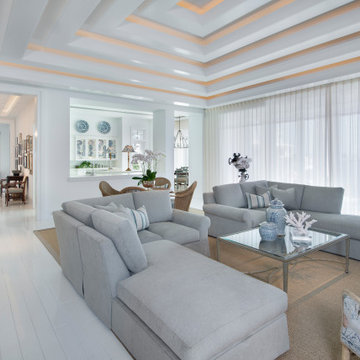
Example of a large beach style open concept painted wood floor, white floor and vaulted ceiling living room design with white walls and a media wall
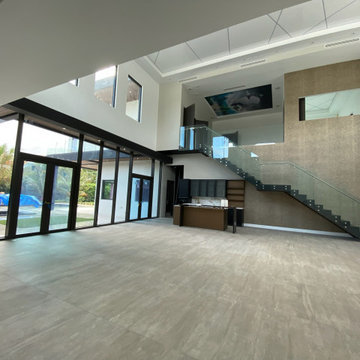
Inspiration for a large modern open concept painted wood floor, gray floor, tray ceiling and wallpaper living room remodel in Miami with a bar, multicolored walls, no fireplace and no tv
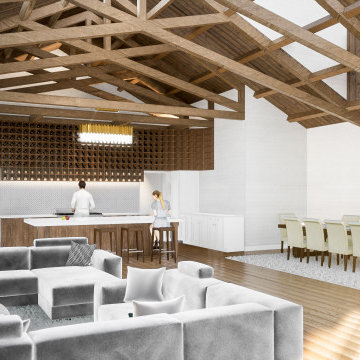
Living room - mid-sized farmhouse open concept painted wood floor, brown floor, wood ceiling and wood wall living room idea in San Francisco with white walls and a wall-mounted tv
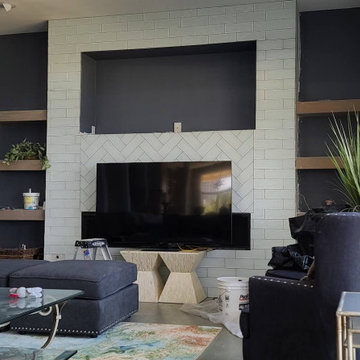
custom tile fireplace re-framed, closed in, and tiled, drywall tied in and finished
Large open concept painted wood floor, gray floor and vaulted ceiling living room photo in Tampa with blue walls, a standard fireplace, a tile fireplace and a wall-mounted tv
Large open concept painted wood floor, gray floor and vaulted ceiling living room photo in Tampa with blue walls, a standard fireplace, a tile fireplace and a wall-mounted tv
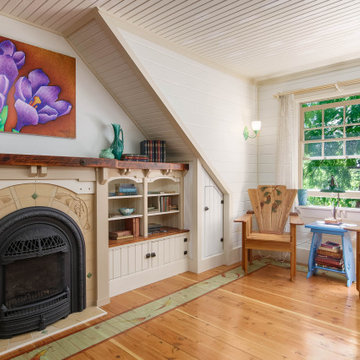
Example of a country painted wood floor, multicolored floor, shiplap ceiling and shiplap wall living room design in Portland with white walls
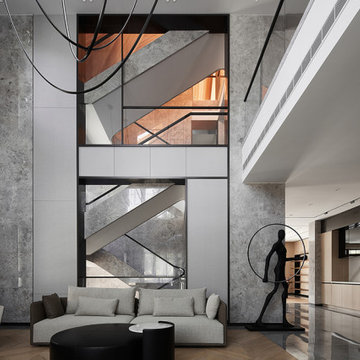
Designer Haifeng Shi broke the conventional design, met the living needs of a family at different stages through ingenious layout and extreme design.
The original basement was transformed into an above-ground space, turning into a beautiful and transparent garden floor, with a good connection between indoor and outdoor. The living room is modern in shape, and the modern artwork makes people experience. This is a comfortable and peaceful villa.
The warm herringbone floor is matched with calm marble. The collision and complementarity of the two materials give people a visual surprise. The same material appears in other spaces in different forms, and the decorative materials are inherited and combined in different functional areas, creating a sense of rhythm and rhythm, showing the casualness of modern lifestyle.

with the fireplace dividing the only shared space the challenge was to make the room flow and provide all necessary functions including kitchen, dining, and living room all in one
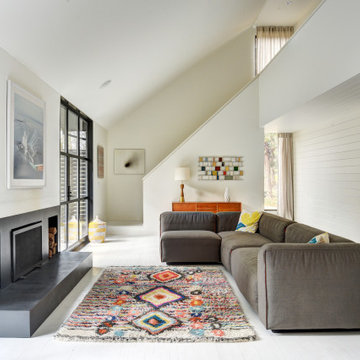
Example of a minimalist open concept painted wood floor, white floor, vaulted ceiling and shiplap wall living room design in New York with white walls and a standard fireplace
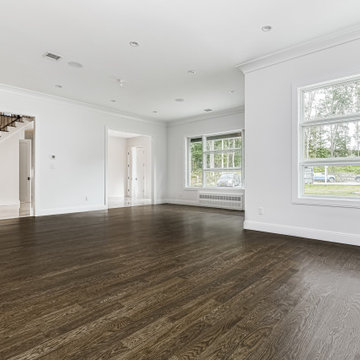
Inspiration for a large contemporary formal and open concept painted wood floor, brown floor, tray ceiling and wainscoting living room remodel in New York with white walls
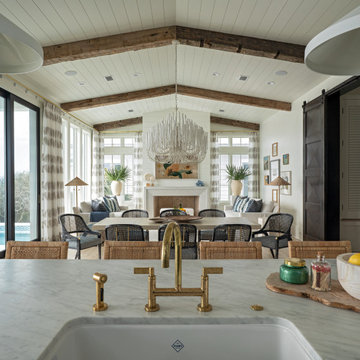
Large beach style open concept painted wood floor, beige floor, exposed beam and shiplap wall living room photo in Other with white walls, a standard fireplace, a shiplap fireplace and a wall-mounted tv
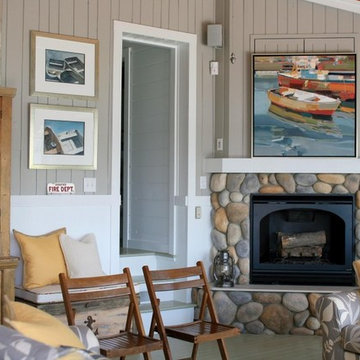
Living room - coastal enclosed painted wood floor, gray floor, wood ceiling and wall paneling living room idea in Grand Rapids with gray walls, a standard fireplace, a stacked stone fireplace and a concealed tv
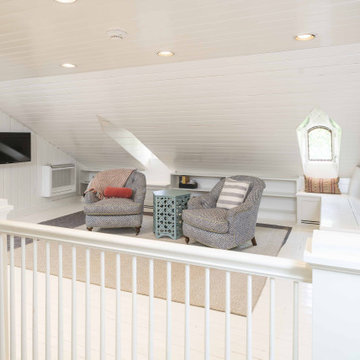
Loft-like family room area with all white shiplap walls and ceilings, beige carpet, grey armchairs, and built-in painted white bench.
Example of a french country formal and loft-style painted wood floor, white floor, shiplap ceiling and shiplap wall living room design in Baltimore with white walls and a wall-mounted tv
Example of a french country formal and loft-style painted wood floor, white floor, shiplap ceiling and shiplap wall living room design in Baltimore with white walls and a wall-mounted tv
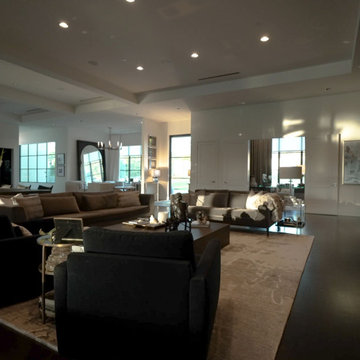
The family room serves a similar function in the home to a living room: it's a gathering place for everyone to convene and relax together at the end of the day. That said, there are some differences. Family rooms are more relaxed spaces, and tend to be more kid-friendly. It's also a newer concept that dates to the mid-century.
Historically, the family room is the place to let your hair down and get comfortable. This is the room where you let guests rest their feet on the ottoman and cozy up with a blanket on the couch.
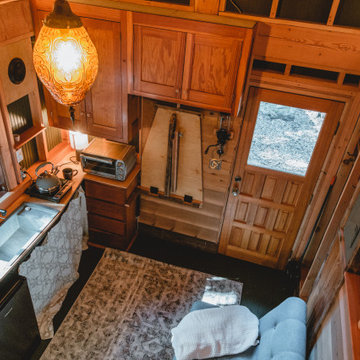
Interior of the tiny house and cabin. A Ships ladder is used to access the sleeping loft. There is a small kitchenette with fold-down dining table. The rear door goes out onto a screened porch for year-round use of the space.
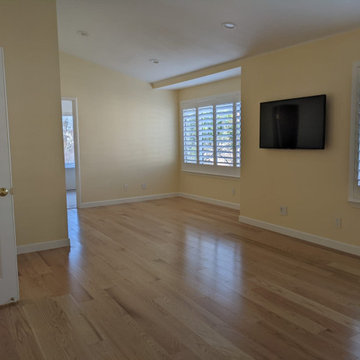
Join us as we reveal this comprehensive home remodeling project, featuring brand-new additions such as a staircase, a transformed living room, an open-concept kitchen, a redesigned bedroom, and a luxurious master bathroom. We handled everything, from tiling the floors to interior painting, electrical and plumbing work, and securing the necessary permits. We were there every step of the way, ensuring a positive and satisfying remodeling experience for our client. We exclusively used top-quality materials, and the project was completed on time and within budget. Lemon Remodeling is your go-to expert for home renovations
. Contact us today to start your own project : https://calendly.com/lemonremodeling
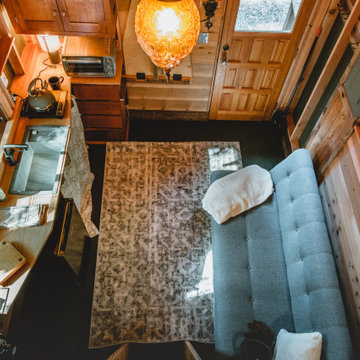
Interior of the tiny house and cabin. A Ships ladder is used to access the sleeping loft. There is a small kitchenette with fold-down dining table. The rear door goes out onto a screened porch for year-round use of the space.
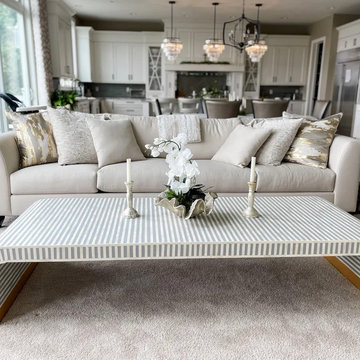
Handmade Bone Inlay Wooden Modern Monochrome Striped Waterfall Design Coffee Table Furniture
Example of a large open concept painted wood floor, gray floor, wood ceiling and wood wall living room library design in Las Vegas with gray walls, no fireplace, a wood fireplace surround and no tv
Example of a large open concept painted wood floor, gray floor, wood ceiling and wood wall living room library design in Las Vegas with gray walls, no fireplace, a wood fireplace surround and no tv
All Ceiling Designs Living Space Ideas
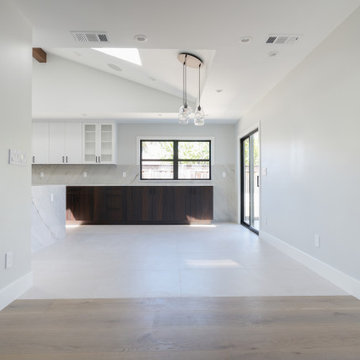
Inspiration for a modern painted wood floor, beige floor and exposed beam living room remodel in San Francisco with white walls, a stone fireplace and a wall-mounted tv
1









