Living Space Ideas
Refine by:
Budget
Sort by:Popular Today
1 - 20 of 10,979 photos
Item 1 of 3
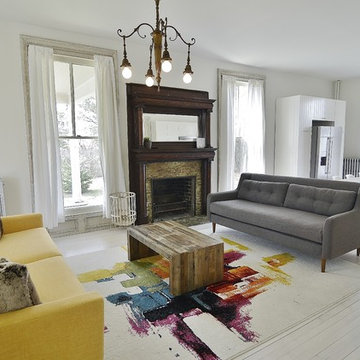
The open kitchen and living space features a turn-of-the century fireplace and original chandeliers. We stripped and sanded the window frames and loved the raw look, so left them unpainted. The floors were sanded and painted with a white wash.
The room features a mix of rustic and modern furniture including faux fur pillows, a West Elm Emmerson block coffee table and vintage dining table from White Flower Farmhouse Furniture.
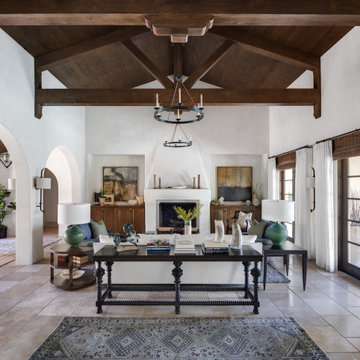
Example of a large tuscan formal and open concept travertine floor and beige floor living room design in Orange County with white walls, a standard fireplace, a plaster fireplace and no tv
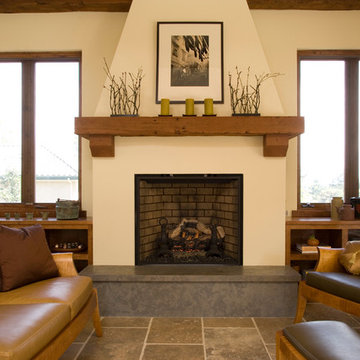
Michael Winokur
Living room - mediterranean travertine floor living room idea in San Francisco with beige walls and a standard fireplace
Living room - mediterranean travertine floor living room idea in San Francisco with beige walls and a standard fireplace

Living room - mid-sized modern formal and enclosed travertine floor and beige floor living room idea in Sacramento with white walls, a standard fireplace, a concrete fireplace and a media wall

This 5 BR, 5.5 BA residence was conceived, built and decorated within six months. Designed for use by multiple parties during simultaneous vacations and/or golf retreats, it offers five master suites, all with king-size beds, plus double vanities in private baths. Fabrics used are highly durable, like indoor/outdoor fabrics and leather. Sliding glass doors in the primary gathering area stay open when the weather allows.
A Bonisolli Photography

Troy Glasgow
Inspiration for a mid-sized timeless travertine floor and beige floor sunroom remodel in Nashville with a standard ceiling and no fireplace
Inspiration for a mid-sized timeless travertine floor and beige floor sunroom remodel in Nashville with a standard ceiling and no fireplace

Huge tuscan formal and enclosed travertine floor living room photo in Houston with beige walls, a standard fireplace and no tv
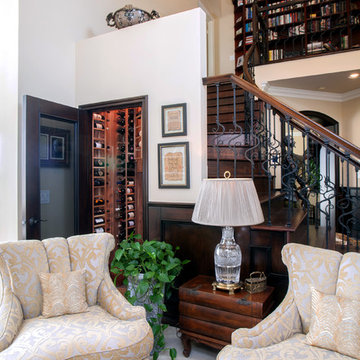
darlene halaby
Family room library - mid-sized traditional open concept travertine floor and beige floor family room library idea in Orange County with beige walls, no fireplace and no tv
Family room library - mid-sized traditional open concept travertine floor and beige floor family room library idea in Orange County with beige walls, no fireplace and no tv
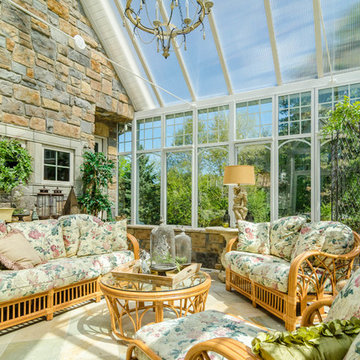
Mid-sized elegant travertine floor sunroom photo in Minneapolis with a glass ceiling
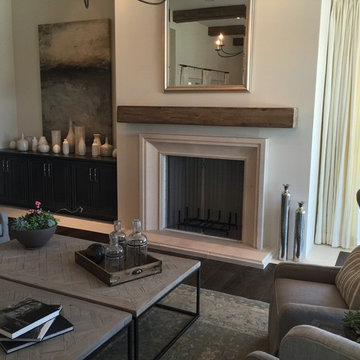
Inspiration for a large contemporary formal and open concept travertine floor and beige floor living room remodel in Phoenix with beige walls, a standard fireplace and a stone fireplace

Upon entering the penthouse the light and dark contrast continues. The exposed ceiling structure is stained to mimic the 1st floor's "tarred" ceiling. The reclaimed fir plank floor is painted a light vanilla cream. And, the hand plastered concrete fireplace is the visual anchor that all the rooms radiate off of. Tucked behind the fireplace is an intimate library space.
Photo by Lincoln Barber

Inspiration for a mid-sized coastal open concept travertine floor and beige floor family room remodel in Orange County with beige walls, a standard fireplace, a wood fireplace surround and a wall-mounted tv
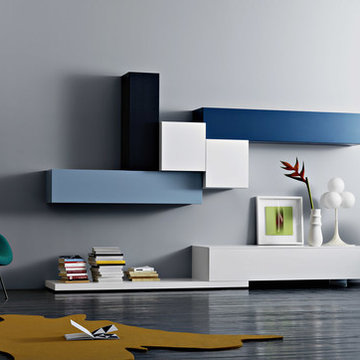
Minimalist painted wood floor family room library photo in New York with gray walls

The family room, including the kitchen and breakfast area, features stunning indirect lighting, a fire feature, stacked stone wall, art shelves and a comfortable place to relax and watch TV.
Photography: Mark Boisclair

Example of a mid-sized minimalist enclosed painted wood floor living room design in San Diego with a bar, white walls, a standard fireplace, a metal fireplace and a wall-mounted tv

TEAM
Architect: LDa Architecture & Interiors
Builder: 41 Degrees North Construction, Inc.
Landscape Architect: Wild Violets (Landscape and Garden Design on Martha's Vineyard)
Photographer: Sean Litchfield Photography
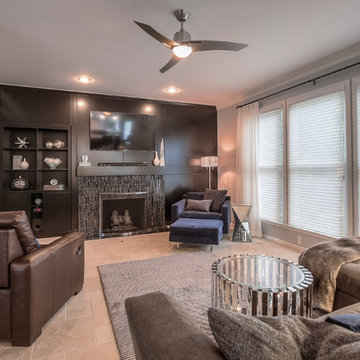
Danny Clapp
Example of a large minimalist open concept travertine floor living room design in Kansas City with gray walls, a standard fireplace, a tile fireplace and a wall-mounted tv
Example of a large minimalist open concept travertine floor living room design in Kansas City with gray walls, a standard fireplace, a tile fireplace and a wall-mounted tv
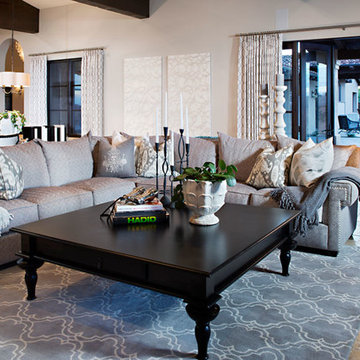
Example of a large classic open concept travertine floor family room design in San Diego with white walls
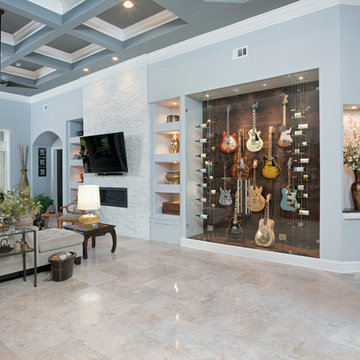
Large transitional open concept travertine floor and beige floor living room photo in Atlanta with a music area, blue walls, a ribbon fireplace, a stone fireplace and a wall-mounted tv
Living Space Ideas
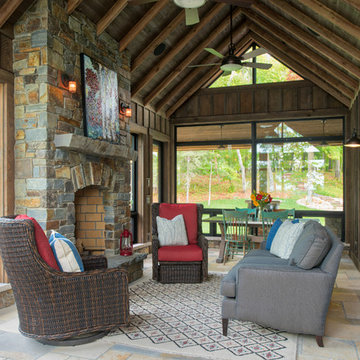
Scott Amundson
Example of a large mountain style travertine floor and beige floor sunroom design in Minneapolis with a standard fireplace, a stone fireplace and a standard ceiling
Example of a large mountain style travertine floor and beige floor sunroom design in Minneapolis with a standard fireplace, a stone fireplace and a standard ceiling
1









