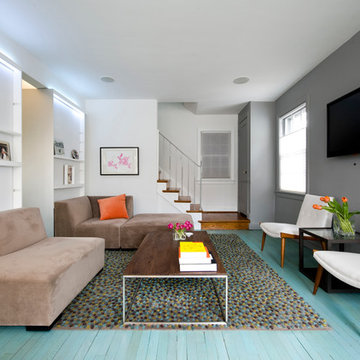Living Space Ideas
Refine by:
Budget
Sort by:Popular Today
21 - 40 of 10,981 photos
Item 1 of 3
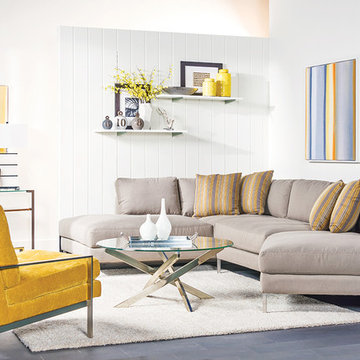
Although the Declan sectional keeps a low profile, it sure isn’t short on space or style. In fact, the distinctive construction promises significant function – from open ends that allow everyone to spread out, to extensive seat cushions that ensure complete comfort. Slender legs enhance its contemporary form and inspire echoes of chrome throughout the room, from the Lorelai accent chair’s metal frame to the Torrin cocktail table’s intriguing base.
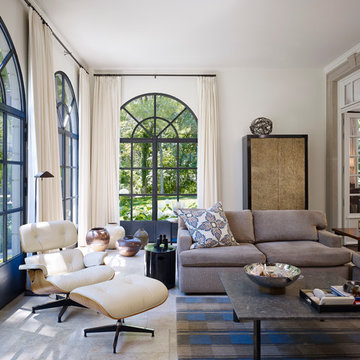
Dave Burk, Hedrich Blessing
Transitional formal and enclosed travertine floor living room photo in Chicago with white walls, no fireplace and no tv
Transitional formal and enclosed travertine floor living room photo in Chicago with white walls, no fireplace and no tv
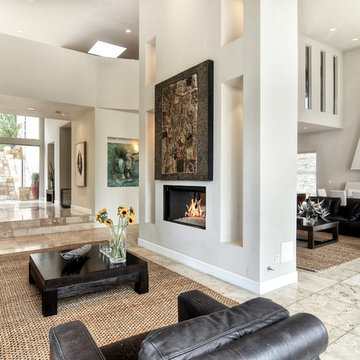
Living room - large modern formal and enclosed travertine floor and gray floor living room idea in Orange County with white walls, a two-sided fireplace, no tv and a plaster fireplace
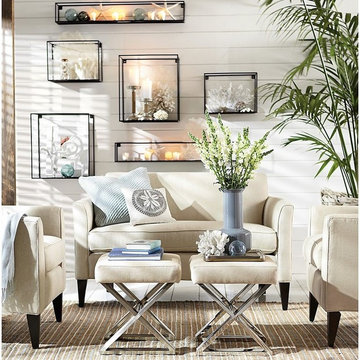
Example of a small beach style open concept painted wood floor living room design in Sacramento with white walls
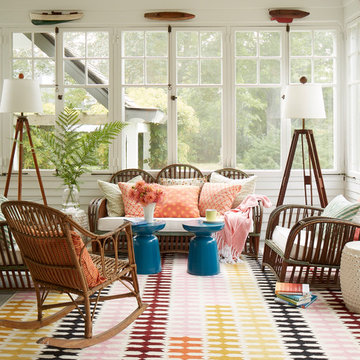
Mid-sized beach style painted wood floor and gray floor sunroom photo in Portland Maine
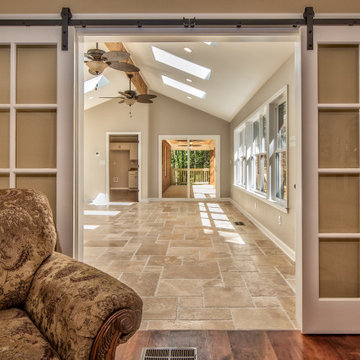
French barn doors looking into sunroom with stone flooring.
Large elegant travertine floor and beige floor sunroom photo in Other with no fireplace and a standard ceiling
Large elegant travertine floor and beige floor sunroom photo in Other with no fireplace and a standard ceiling
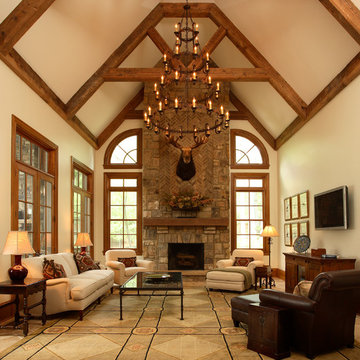
Inspiration for a rustic enclosed travertine floor and beige floor family room remodel in Atlanta with beige walls, a standard fireplace, a stone fireplace and a wall-mounted tv
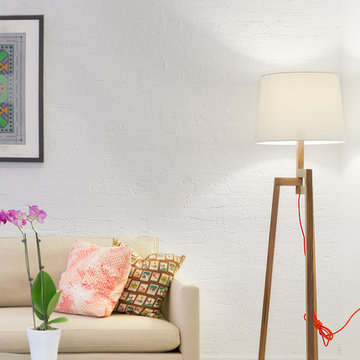
Decorative details.
Inspiration for a small 1950s open concept painted wood floor living room remodel in New York with white walls and no fireplace
Inspiration for a small 1950s open concept painted wood floor living room remodel in New York with white walls and no fireplace
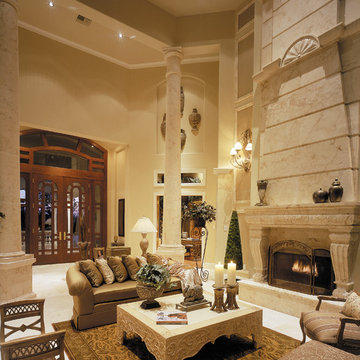
Living Room. The Sater Design Collection's luxury, European home plan "Sterling Oaks" (Plan #6914). saterdesign.com
Living room - large mediterranean formal and open concept travertine floor living room idea in Miami with beige walls, a standard fireplace, a stone fireplace and no tv
Living room - large mediterranean formal and open concept travertine floor living room idea in Miami with beige walls, a standard fireplace, a stone fireplace and no tv
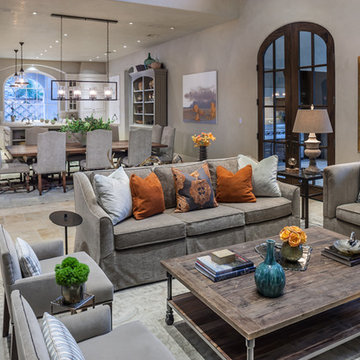
Photo Credit: Carl Mayfield
Architect: Kevin Harris Architect, LLC
Builder: Jarrah Builders
"Create a comfortable environment for relaxing and entertaining. Adding color tones that would warm the space and furnishings that would feel casual, yet sophisticated."
"Open floor plan allows for easy flow between the family and dining room."
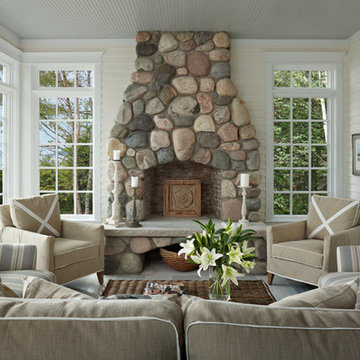
Beach style painted wood floor and gray floor sunroom photo in Other with a standard fireplace and a stone fireplace
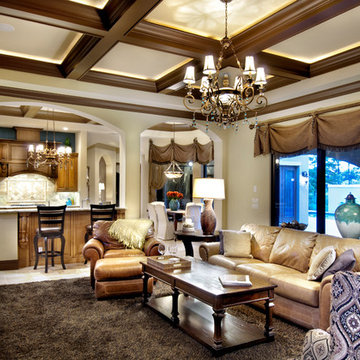
Great Room. The Sater Design Collection's luxury, courtyard home plan "Casoria" (Plan #6797). saterdesign.com
Family room - large mediterranean open concept travertine floor family room idea in Miami with beige walls, a standard fireplace and a stone fireplace
Family room - large mediterranean open concept travertine floor family room idea in Miami with beige walls, a standard fireplace and a stone fireplace
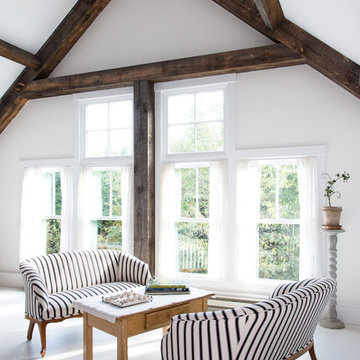
photography by Jonathan Reece
Family room - large contemporary painted wood floor family room idea in Portland Maine with white walls and no tv
Family room - large contemporary painted wood floor family room idea in Portland Maine with white walls and no tv
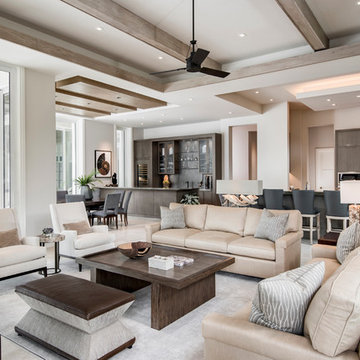
Amber Frederiksen Photography
Example of a large transitional open concept travertine floor family room design in Miami with white walls
Example of a large transitional open concept travertine floor family room design in Miami with white walls
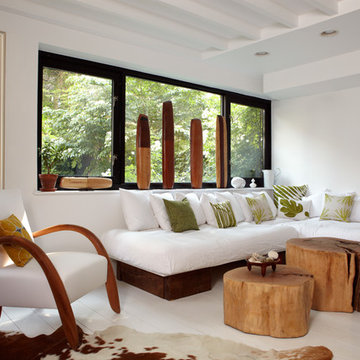
Graham Atkins-Hughes
Inspiration for a mid-sized coastal painted wood floor and white floor living room remodel in New York with white walls and no fireplace
Inspiration for a mid-sized coastal painted wood floor and white floor living room remodel in New York with white walls and no fireplace

Our client wanted to convert her craft room into a luxurious, private lounge that would isolate her from the noise and activity of her house. The 9 x 11 space needed to be conducive to relaxing, reading and watching television. Pineapple House mirrors an entire wall to expand the feeling in the room and help distribute the natural light. On that wall, they add a custom, shallow cabinet and house a flatscreen TV in the upper portion. Its lower portion looks like a fireplace, but it is not a working element -- only electronic candles provide illumination. Its purpose is to be an interesting and attractive focal point in the cozy space.
@ Daniel Newcomb Photography
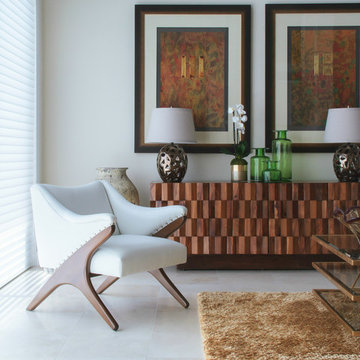
Aric Attas
Modern, apothecary, bold living room. Dark and light wood credenza with green vases and gold lamps on top. Gold shag rug with glass and gold center table. White and dark wood chair.
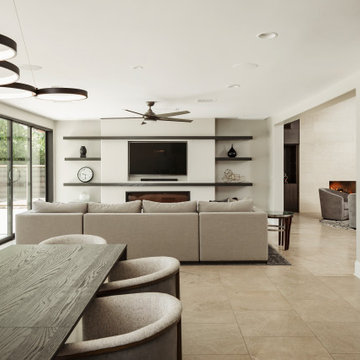
Large minimalist formal and open concept travertine floor and beige floor living room photo in Phoenix with beige walls, a ribbon fireplace, a tile fireplace and a wall-mounted tv
Living Space Ideas
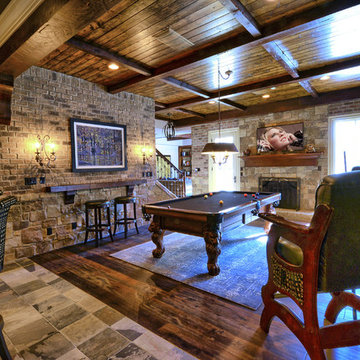
This lower level combines several areas into the perfect space to have a party or just hang out. The theater area features a starlight ceiling that even include a comet that passes through every minute. Premium sound and custom seating make it an amazing experience.
The sitting area has a brick wall and fireplace that is flanked by built in bookshelves. To the right, is a set of glass doors that open all of the way across. This expands the living area to the outside. Also, with the press of a button, blackout shades on all of the windows... turn day into night.
Seating around the bar makes playing a game of pool a real spectator sport... or just a place for some fun. The area also has a large workout room. Perfect for the times that pool isn't enough physical activity for you.
2










