Living Space Ideas
Refine by:
Budget
Sort by:Popular Today
1 - 20 of 337 photos
Item 1 of 3

Open floor plan living space connected to the kitchen with 19ft high wood ceilings, exposed steel beams, and a glass see-through fireplace to the deck.
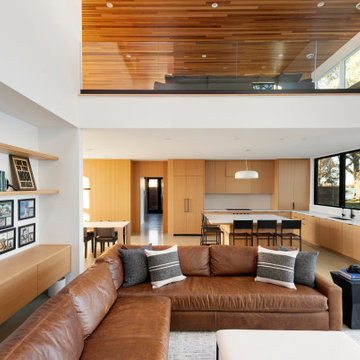
Living room - modern open concept concrete floor, gray floor and wood ceiling living room idea in Minneapolis with white walls and a wall-mounted tv
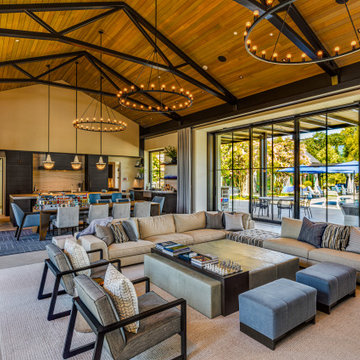
Transitional open concept concrete floor, gray floor, exposed beam, vaulted ceiling and wood ceiling living room photo in San Francisco with beige walls
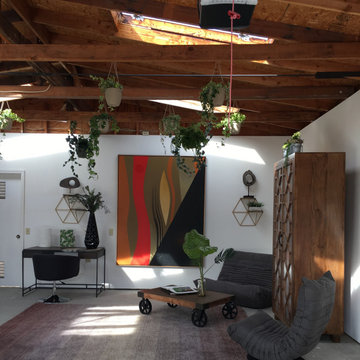
One of our recent home stagings in Willow Glen, California. This is an Eichler, a quintessential style of architecture in the California Bay Area.
We do the Feng Shui, and work out the design plan with our partner, Val, of No. 1. Staging, who also has access to custom furniture, and her own lighting company, No Ordinary Light.

The heavy use of wood and substantial stone allows the room to be a cozy gathering space while keeping it open and filled with natural light.
---
Project by Wiles Design Group. Their Cedar Rapids-based design studio serves the entire Midwest, including Iowa City, Dubuque, Davenport, and Waterloo, as well as North Missouri and St. Louis.
For more about Wiles Design Group, see here: https://wilesdesigngroup.com/

Example of a small mountain style open concept concrete floor, gray floor, wood ceiling and wood wall family room design in Other with brown walls, a standard fireplace, a stone fireplace and a concealed tv

Example of a mid-sized 1950s open concept concrete floor, gray floor, wood ceiling and wood wall living room design in San Francisco with a two-sided fireplace and a tile fireplace
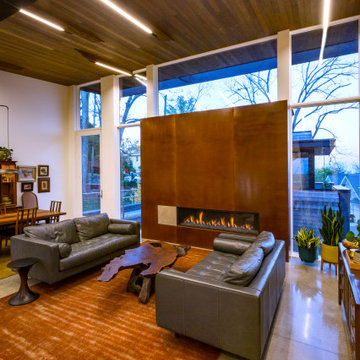
Mid-sized minimalist open concept concrete floor, gray floor and wood ceiling family room photo in Cincinnati with a ribbon fireplace, a metal fireplace and no tv
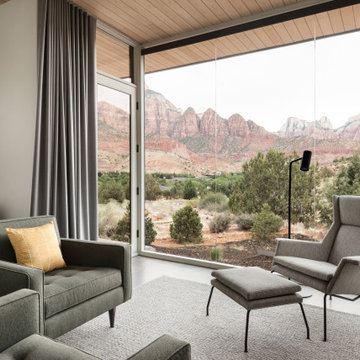
Example of a minimalist open concept concrete floor, gray floor and wood ceiling living room design in Salt Lake City

The natural elements of the home soften the hard lines, allowing it to submerge into its surroundings. The living, dining, and kitchen opt for views rather than walls. The living room is encircled by three, 16’ lift and slide doors, creating a room that feels comfortable sitting amongst the trees. Because of this the love and appreciation for the location are felt throughout the main floor. The emphasis on larger-than-life views is continued into the main sweet with a door for a quick escape to the wrap-around two-story deck.
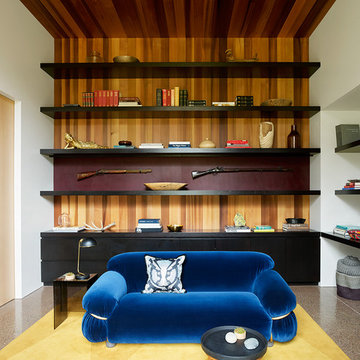
Texture and color reflecting the personality of the client are introduced in interior furnishings throughout the Riverbend residence.
Residential architecture and interior design by CLB in Jackson, Wyoming – Bozeman, Montana.
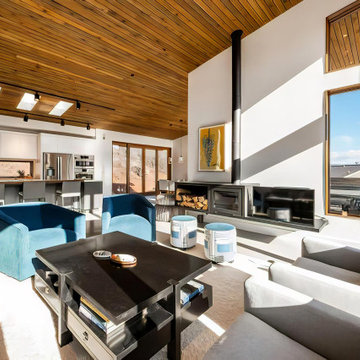
Inspiration for a mid-sized modern open concept concrete floor, gray floor, wood ceiling and wood wall living room remodel in Other with white walls, a hanging fireplace, a metal fireplace and a tv stand

In this view from above, authentic Moroccan brass teardrop pendants fill the high space above the custom-designed curved fireplace, and dramatic 18-foot-high golden draperies emphasize the room height and capture sunlight with a backlit glow. Hanging the hand-pierced brass pendants down to the top of the fireplace lowers the visual focus and adds a stunning design element.
To create a more intimate space in the living area, long white glass pendants visually lower the ceiling directly over the seating. The global-patterned living room rug was custom-cut at an angle to echo the lines of the sofa, creating room for the adjacent pivoting bookcase on floor casters. By customizing the shape and size of the rug, we’ve defined the living area zone and created an inviting and intimate space. We juxtaposed the mid-century elements with stylish global pieces like the Chinese-inspired red lacquer sideboard, used as a media unit below the TV.

A cozy reading nook with deep storage benches is tucked away just off the main living space. Its own operable windows bring in plenty of natural light, although the anglerfish-like wall mounted reading lamp is a welcome addition. Photography: Andrew Pogue Photography.

Example of a mid-sized 1960s open concept concrete floor, gray floor, wood ceiling and wood wall living room design in Atlanta with brown walls and a wall-mounted tv

Open concept concrete floor, gray floor and wood ceiling living room photo in Salt Lake City with white walls, a two-sided fireplace and a brick fireplace

Custom tinted Milestone walls and concrete floors bring back the earthy colors of the site; a woodburning fireplace provides extra cozy atmosphere. Photography: Andrew Pogue Photography.
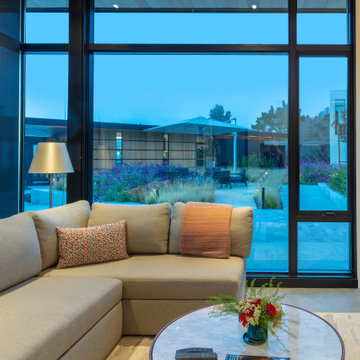
Guest lounge serves two guest bedrooms with en suite baths.
Inspiration for a huge modern concrete floor and wood ceiling living room remodel in Other with a wall-mounted tv
Inspiration for a huge modern concrete floor and wood ceiling living room remodel in Other with a wall-mounted tv

Photos by Roehner + Ryan
Large trendy open concept concrete floor, gray floor and wood ceiling living room photo in Phoenix with white walls and a two-sided fireplace
Large trendy open concept concrete floor, gray floor and wood ceiling living room photo in Phoenix with white walls and a two-sided fireplace
Living Space Ideas
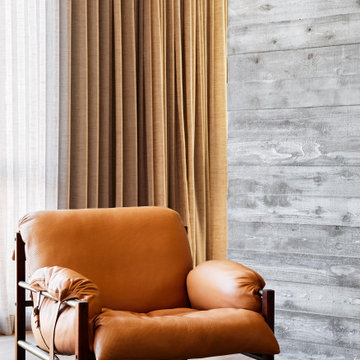
Detail view of board-formed concrete fireplace wall and perforated leather lounge chair by Bassom Fellows.
Inspiration for a large coastal enclosed concrete floor, gray floor and wood ceiling living room remodel in New York with a bar, gray walls, a standard fireplace, a metal fireplace and a wall-mounted tv
Inspiration for a large coastal enclosed concrete floor, gray floor and wood ceiling living room remodel in New York with a bar, gray walls, a standard fireplace, a metal fireplace and a wall-mounted tv
1









